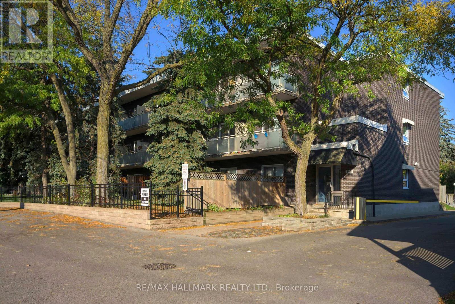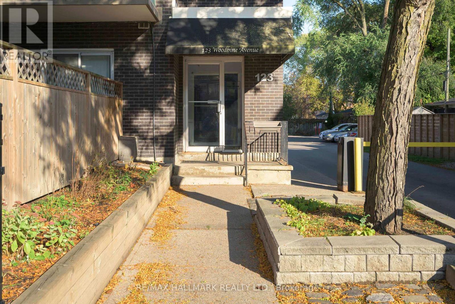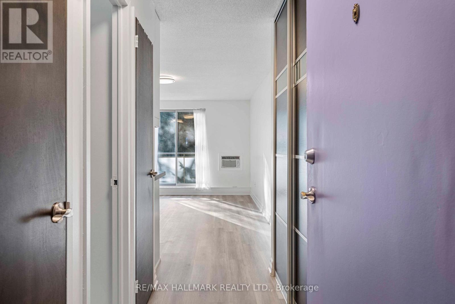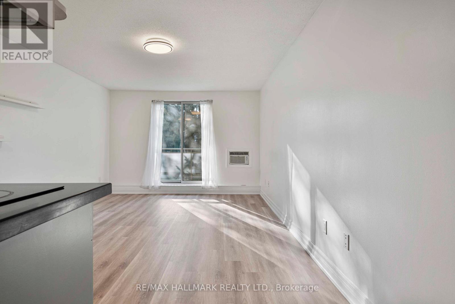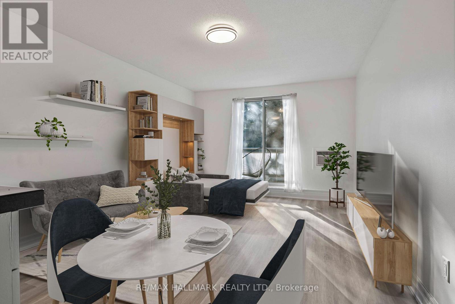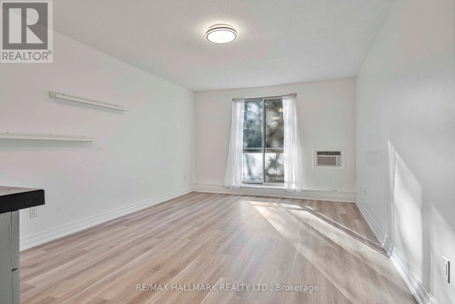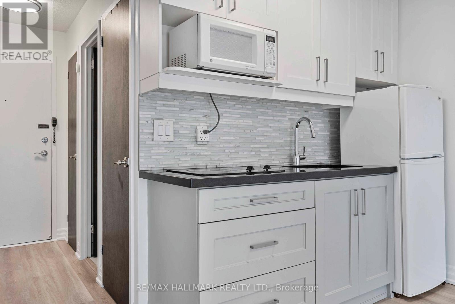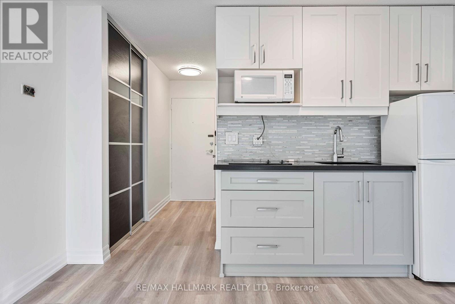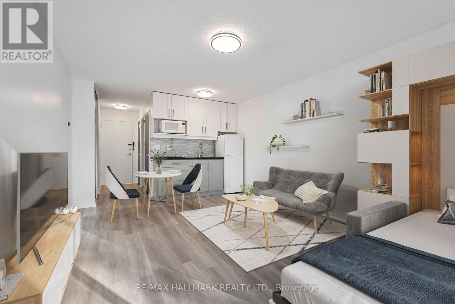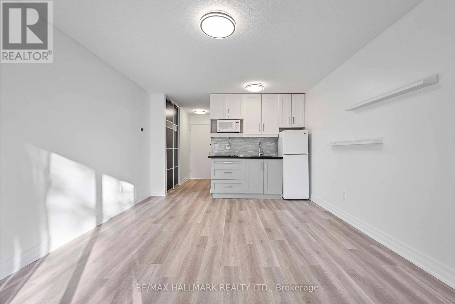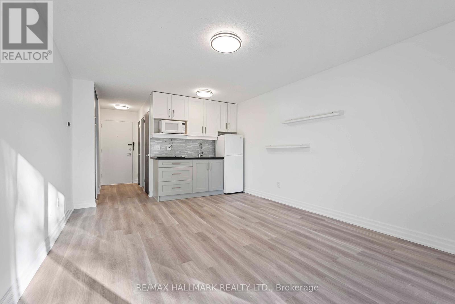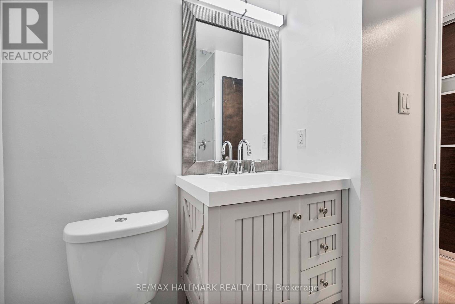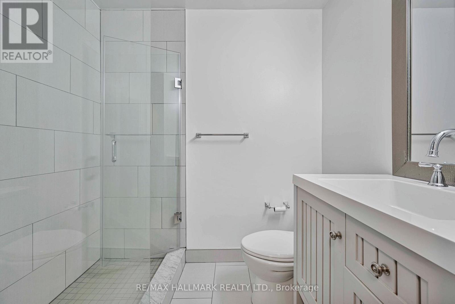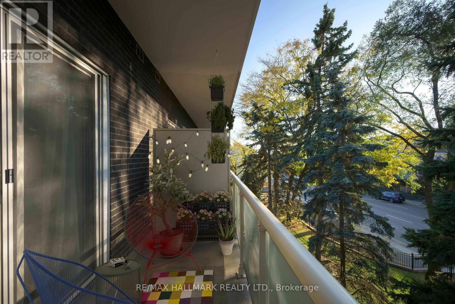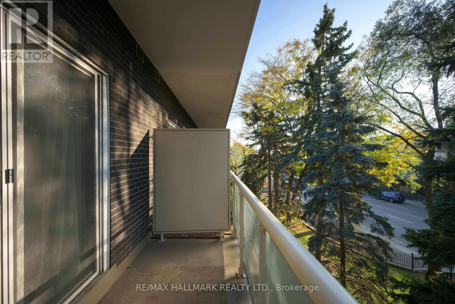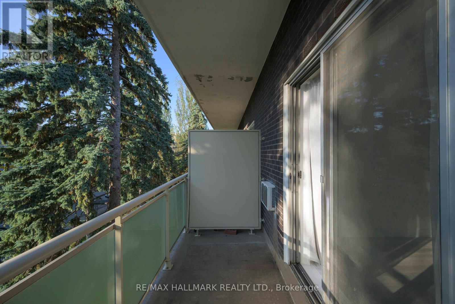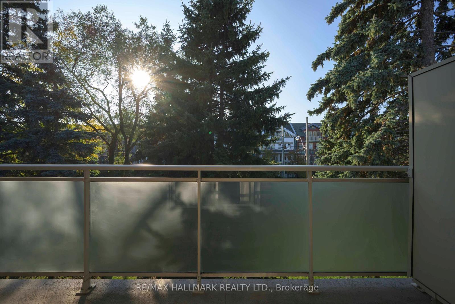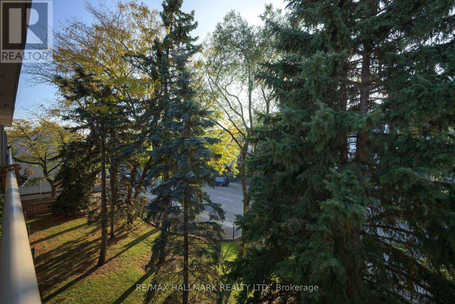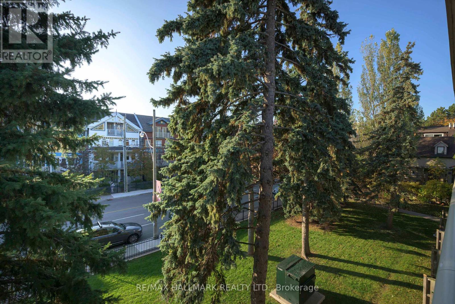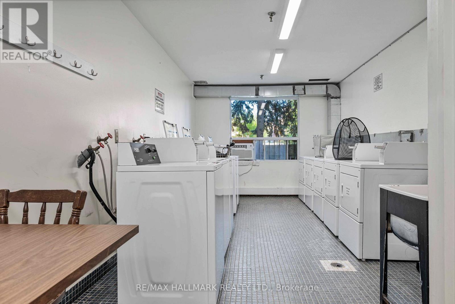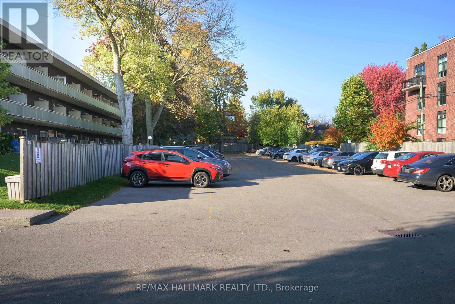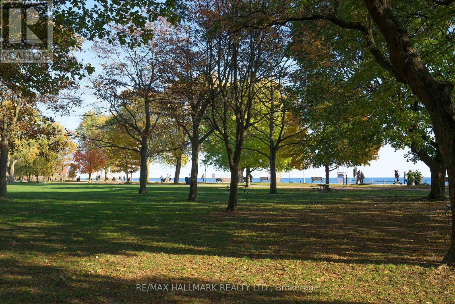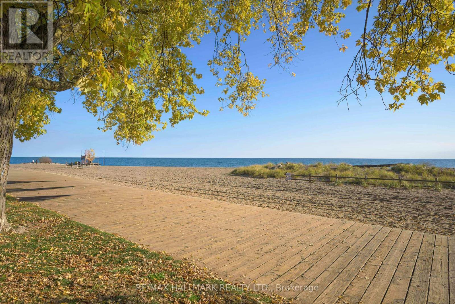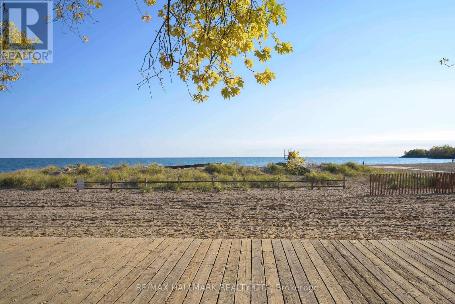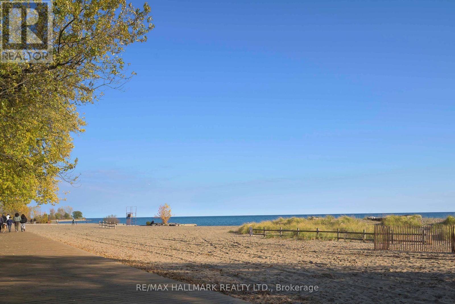316 - 123 Woodbine Avenue Toronto, Ontario M4L 3V8
$1,600 Monthly
Welcome To Your Own Private Retreat In The Heart Of The Beaches! This Bright, West-Facing Studio Is Perfect For Anyone Seeking Comfort And Convenience In One Thoughtfully Designed Space. Featuring An Open-Concept Layout, Modern Kitchen, And A Beautifully Renovated 3-Piece Bath With Glass Shower, It's An Ideal Spot For Easy Living. Step Onto Your Private Balcony And Enjoy The Afternoon Sun Or Unwind With A Book After A Stroll Along The Lake. It's A Blank Canvas Ready For Your Personal Touch; Decorate, Organize, And Create A Home That's Uniquely Yours. All Utilities (Heat, Hydro, And Water) Are Included, Along With A Surface Parking Space, Storage Locker, And Access To On-Site Laundry. Located Just Steps To Queen Street, You're Moments Away From Everything That Makes This Neighbourhood Special: Trendy Cafes, Local Boutiques, Grocery Stores, And Restaurants That Range From Casual Brunch Spots To Cozy Date-Night Favorites. Woodbine Park, Kew Gardens, And The Boardwalk Are All Within Walking Distance, Offering Endless Options For Jogging, Biking, Or Simply Relaxing By The Water. Transit Is A Breeze, With The Queen Streetcar And Nearby Buses Connecting You Directly To The Subway And Downtown Toronto. Enjoy The Best Of Both Worlds, A Peaceful, Community-Oriented Neighbourhood With All The Energy And Amenities Of City Life Just Outside Your Door. (id:24801)
Property Details
| MLS® Number | E12514330 |
| Property Type | Single Family |
| Community Name | The Beaches |
| Community Features | Pets Allowed With Restrictions |
| Features | Balcony, Laundry- Coin Operated |
| Parking Space Total | 1 |
Building
| Bathroom Total | 1 |
| Amenities | Storage - Locker |
| Appliances | Cooktop, Microwave, Refrigerator |
| Basement Type | None |
| Cooling Type | None |
| Exterior Finish | Brick |
| Flooring Type | Vinyl |
| Heating Fuel | Electric |
| Heating Type | Radiant Heat |
| Size Interior | 0 - 499 Ft2 |
| Type | Apartment |
Parking
| No Garage |
Land
| Acreage | No |
Rooms
| Level | Type | Length | Width | Dimensions |
|---|---|---|---|---|
| Main Level | Living Room | 5.41 m | 3.13 m | 5.41 m x 3.13 m |
| Main Level | Kitchen | 5.41 m | 3.13 m | 5.41 m x 3.13 m |
https://www.realtor.ca/real-estate/29072566/316-123-woodbine-avenue-toronto-the-beaches-the-beaches
Contact Us
Contact us for more information
Adam M. Brown
Salesperson
www.adambrown.com/
www.facebook.com/AdamBrownHelpingYouGetResults/
twitter.com/adammbrown?lang=en
www.linkedin.com/in/adam-brown-3b23b01a/
630 Danforth Ave
Toronto, Ontario M4K 1R3
(416) 462-1888
(416) 462-3135


