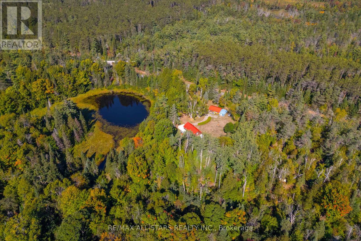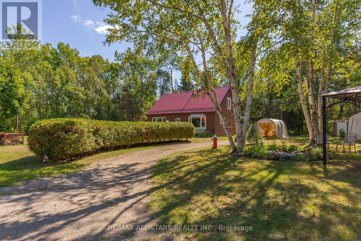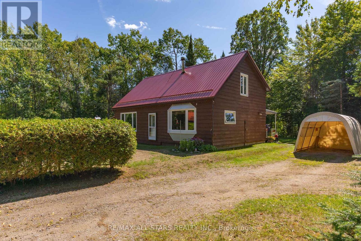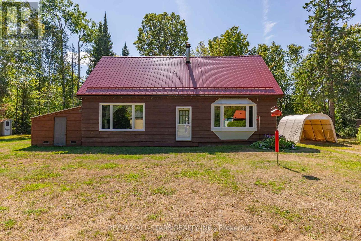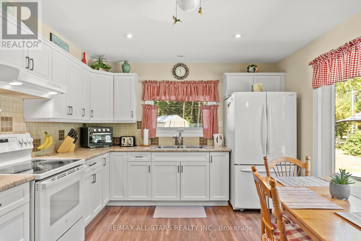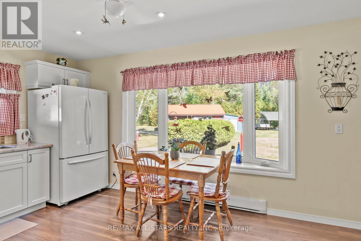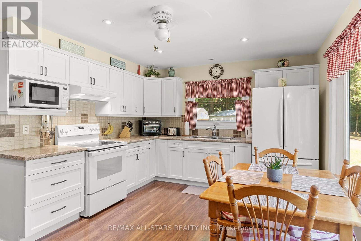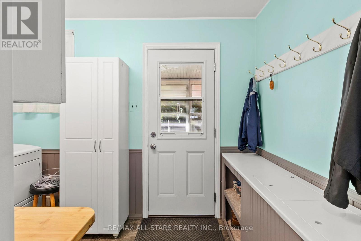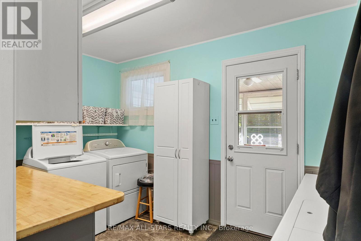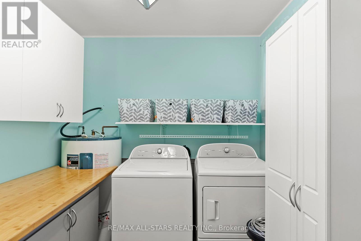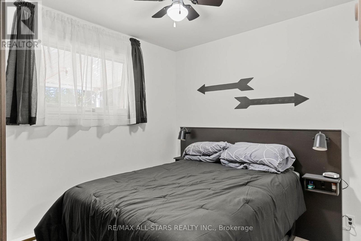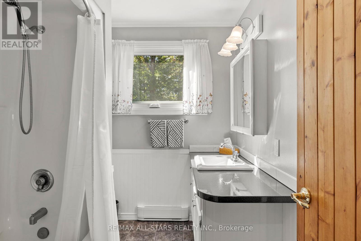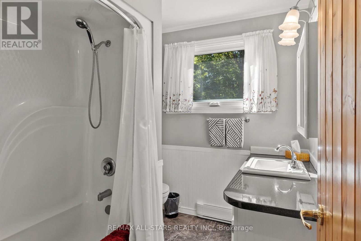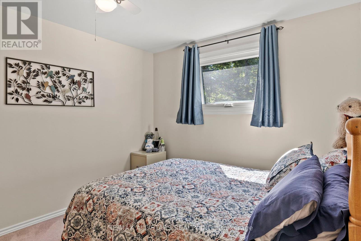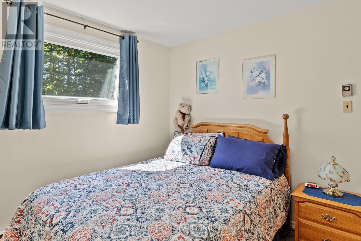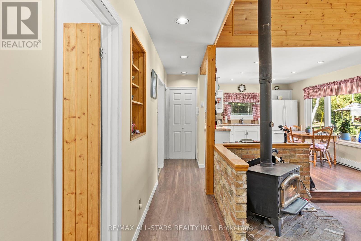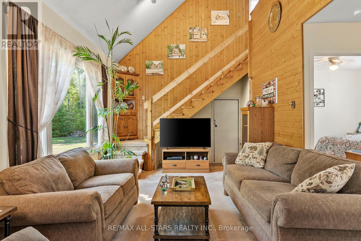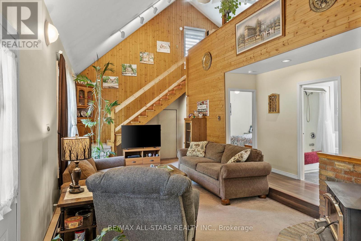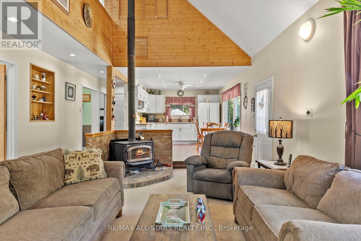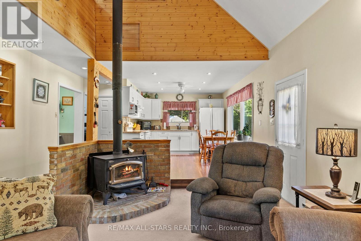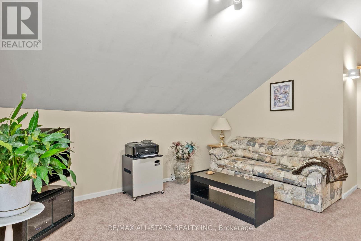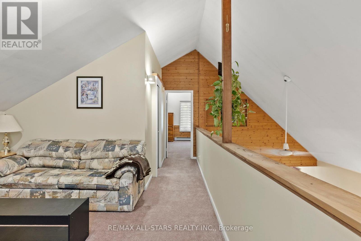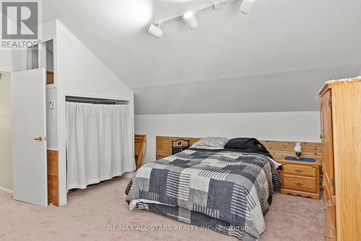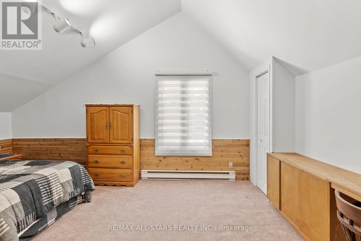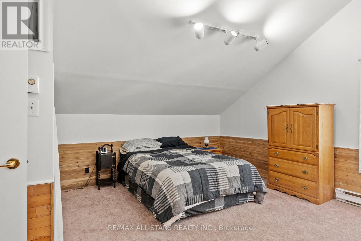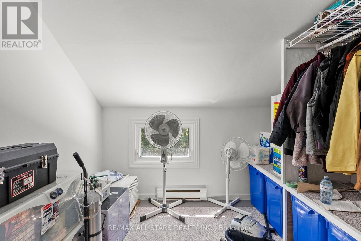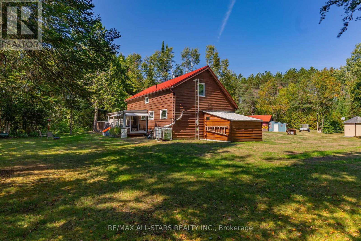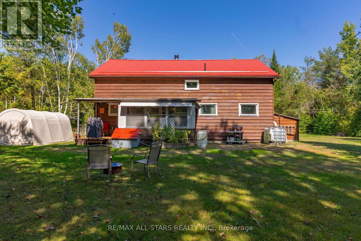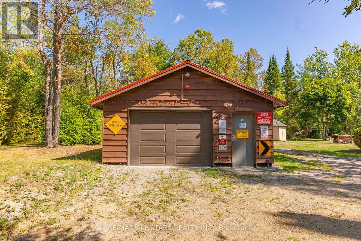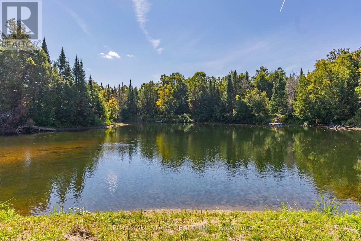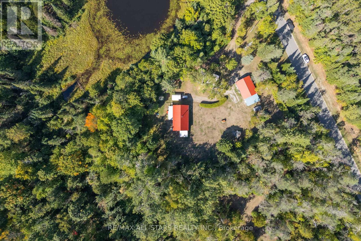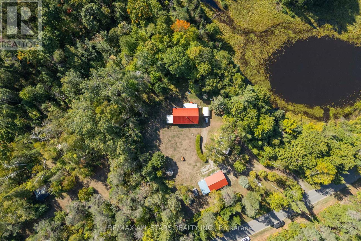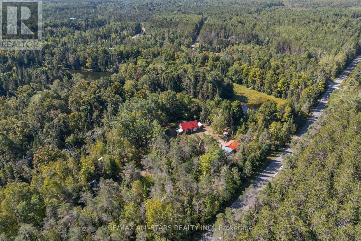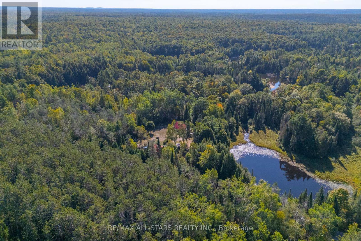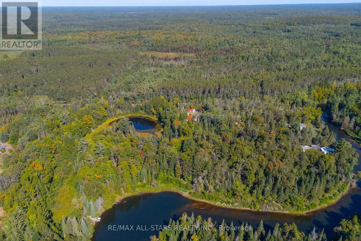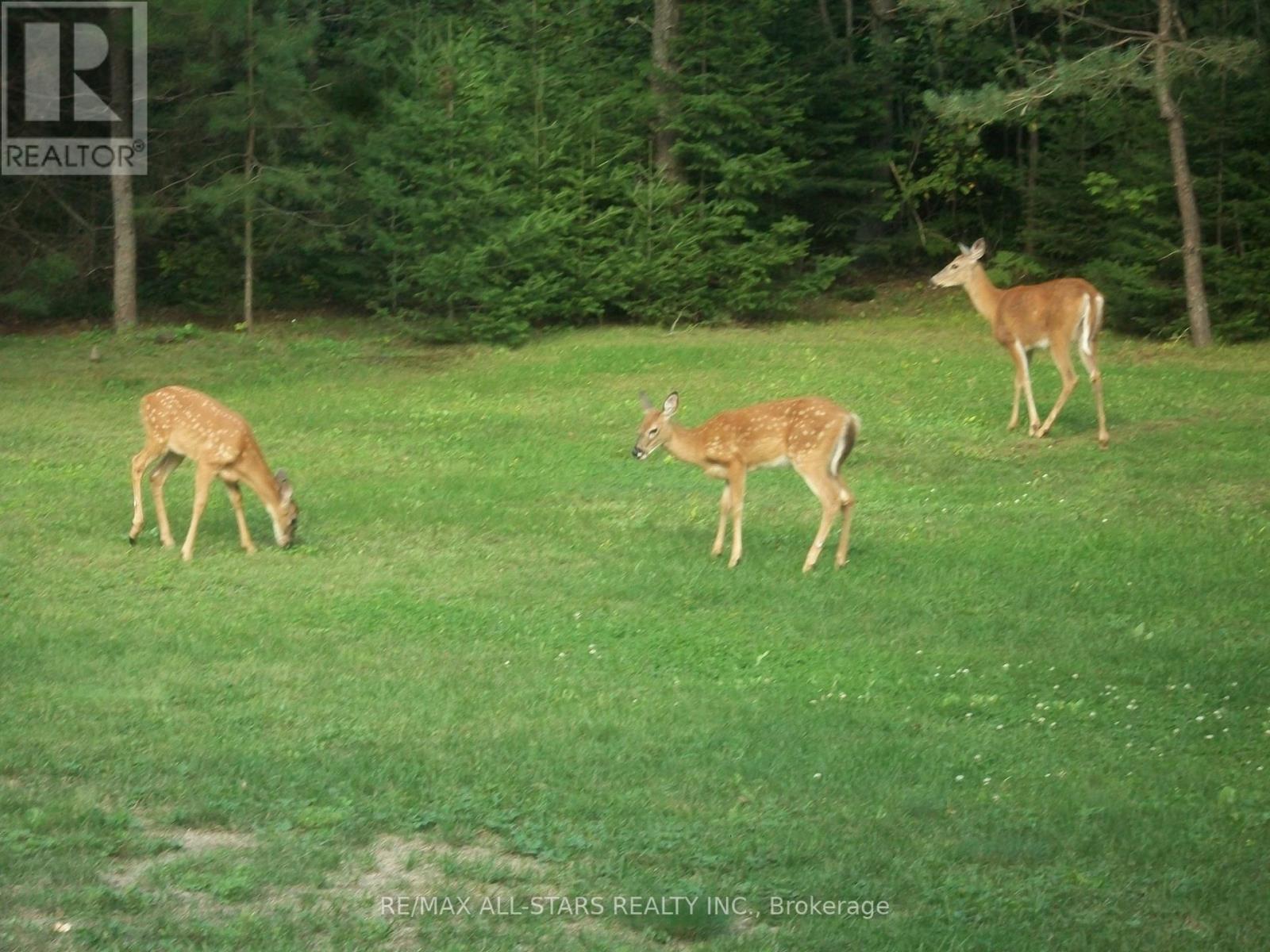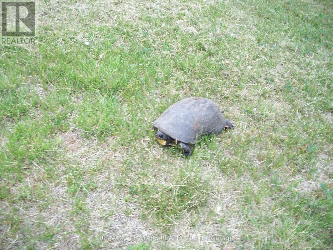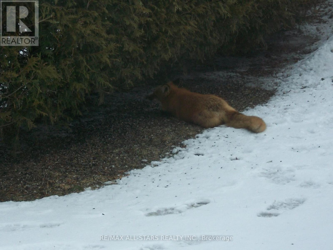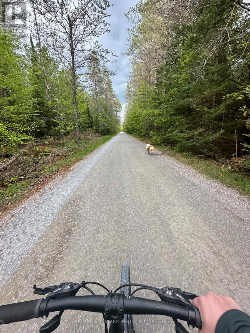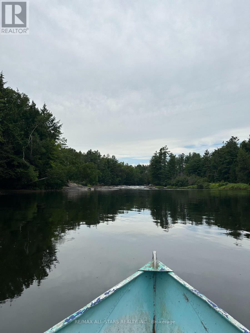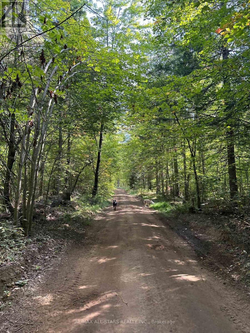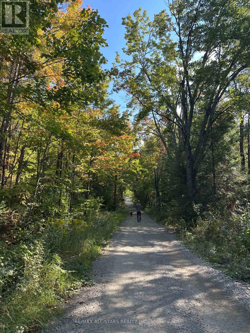315 Somerville 11 Concession Kawartha Lakes, Ontario K0M 1C0
$609,500
Step into this inviting 3 bedroom, 1 bathroom, open concept home, where vaulted ceilings and sun filled windows frame a cozy wood stove at the heart of the living space. Situated on over 2 acres with direct river access and no immediate neighbours, it offers the perfect blend of privacy and natural beauty. This well maintained property features a detached two car garage and a spacious circular driveway, providing plenty of room for vehicles and recreational toys. Energy efficient triple pane windows and a durable metal roof add peace of mind, while a convenient indoor storage area, currently used for firewood makes winter refills effortless. Adventure is right outside your door with the 85 km Victoria Rail Trail just steps away, perfect for snowmobiling, ATVing, dirt biking or scenic year round walks. Everyday conveniences are within easy reach, with mail and garbage/recycling pickup at the end of the driveway, quick access to Highway 121 and Monck Road and only 6 km to the town of Kinmount. Located on a school bus route, this home combines privacy with practicality. Here, peace, comfort and adventure meet, your private piece of paradise awaits! (id:24801)
Open House
This property has open houses!
2:00 pm
Ends at:4:00 pm
2:00 pm
Ends at:4:00 pm
Property Details
| MLS® Number | X12402651 |
| Property Type | Single Family |
| Community Name | Somerville |
| Parking Space Total | 12 |
Building
| Bathroom Total | 1 |
| Bedrooms Above Ground | 4 |
| Bedrooms Total | 4 |
| Appliances | Dryer, Microwave, Stove, Washer, Window Coverings, Refrigerator |
| Basement Type | Crawl Space |
| Construction Style Attachment | Detached |
| Cooling Type | Wall Unit |
| Exterior Finish | Wood |
| Fireplace Present | Yes |
| Flooring Type | Laminate |
| Foundation Type | Block |
| Heating Fuel | Electric |
| Heating Type | Baseboard Heaters |
| Stories Total | 2 |
| Size Interior | 1,500 - 2,000 Ft2 |
| Type | House |
Parking
| Detached Garage | |
| Garage |
Land
| Acreage | No |
| Sewer | Septic System |
| Size Irregular | 200 X 467.9 Acre |
| Size Total Text | 200 X 467.9 Acre |
Rooms
| Level | Type | Length | Width | Dimensions |
|---|---|---|---|---|
| Main Level | Kitchen | 15.6 m | 11.05 m | 15.6 m x 11.05 m |
| Main Level | Living Room | 20.08 m | 11.07 m | 20.08 m x 11.07 m |
| Main Level | Laundry Room | 12.3 m | 8 m | 12.3 m x 8 m |
| Main Level | Bedroom 2 | 9.1 m | 11.03 m | 9.1 m x 11.03 m |
| Main Level | Bedroom 3 | 9.03 m | 8 m | 9.03 m x 8 m |
| Upper Level | Sitting Room | 11.05 m | 14.03 m | 11.05 m x 14.03 m |
| Upper Level | Primary Bedroom | 18 m | 15.04 m | 18 m x 15.04 m |
| Upper Level | Office | 7.05 m | 8.11 m | 7.05 m x 8.11 m |
Contact Us
Contact us for more information
Randi Lyn Metherall
Salesperson
www.teammetherall.com/
430 The Queensway South
Keswick, Ontario L4P 2E1
(905) 476-4111
(905) 476-8608
www.remaxallstars.ca/


