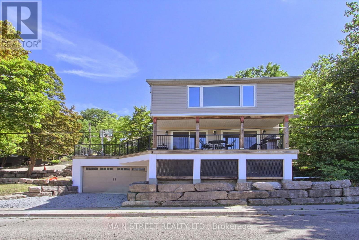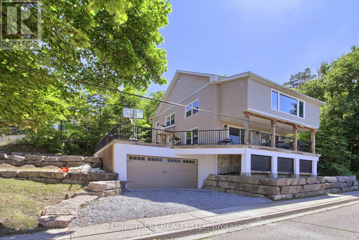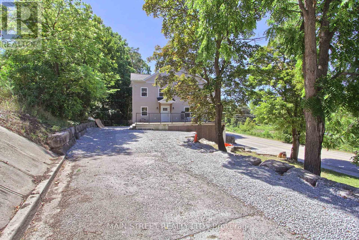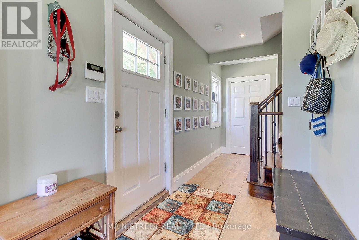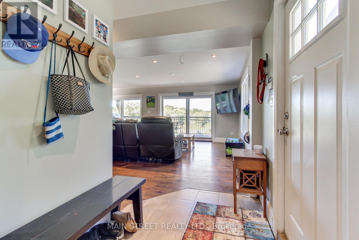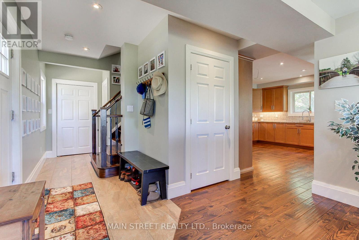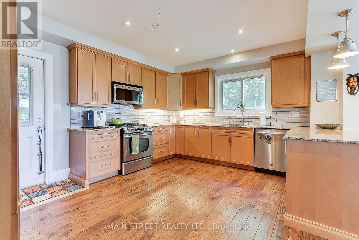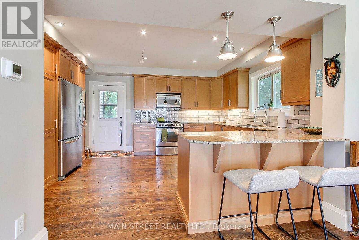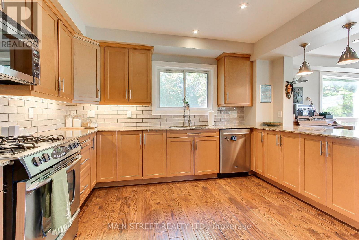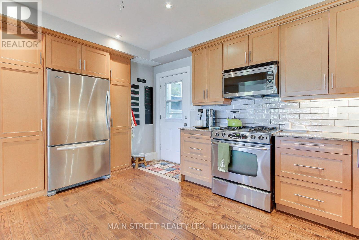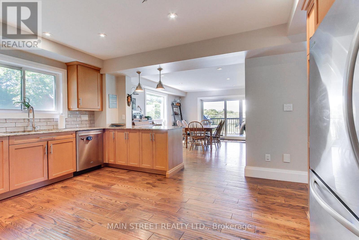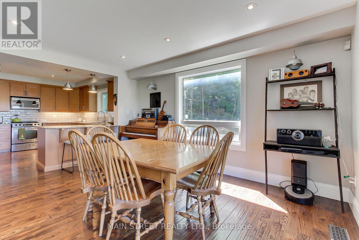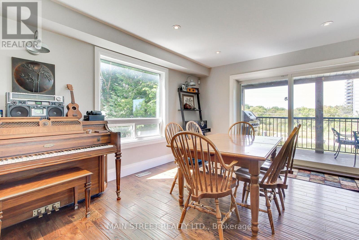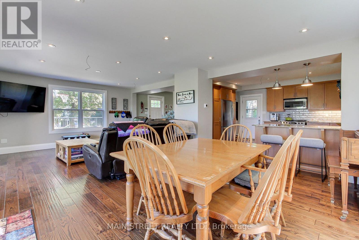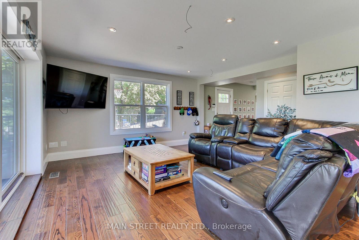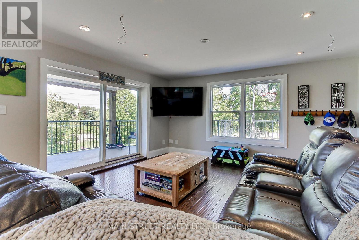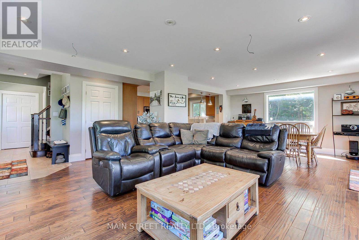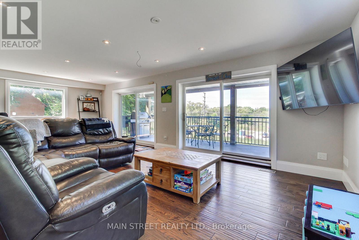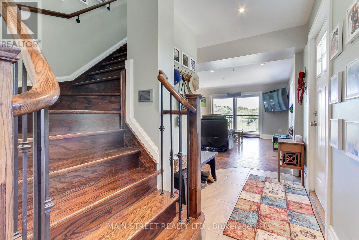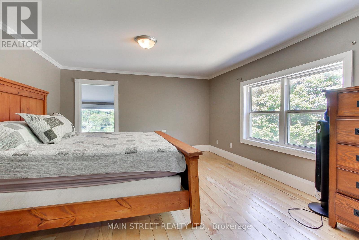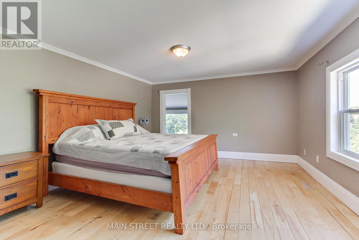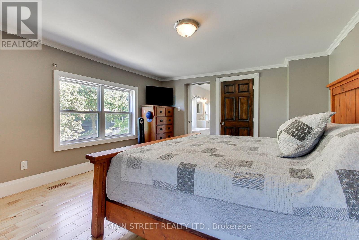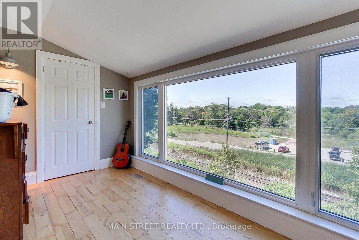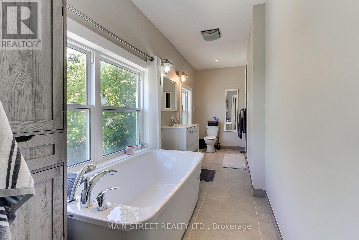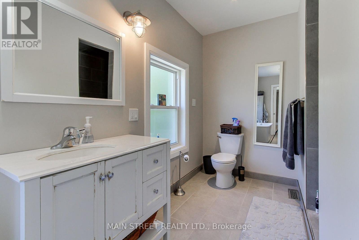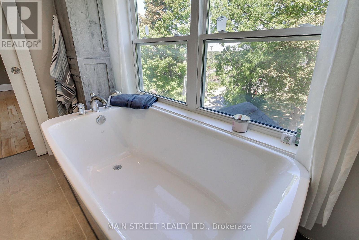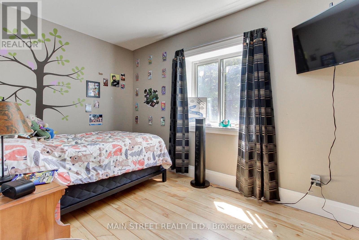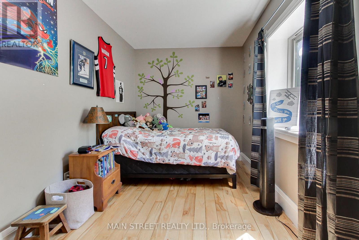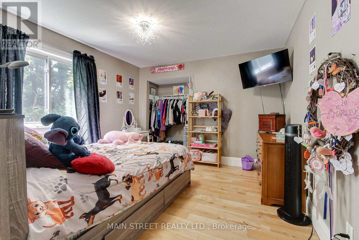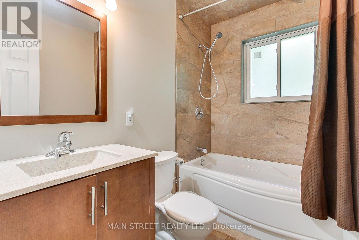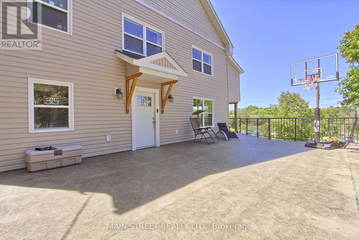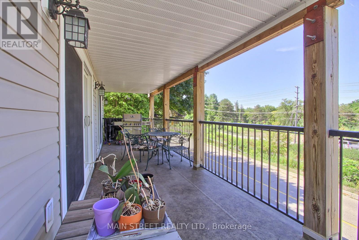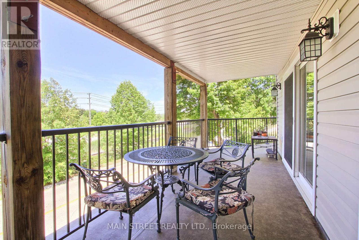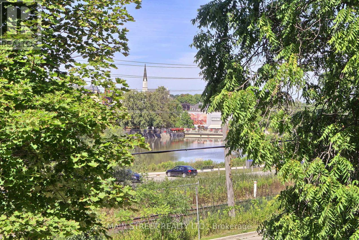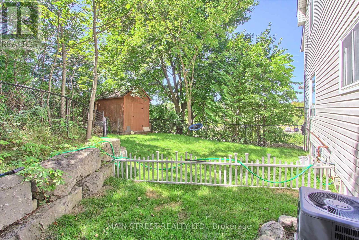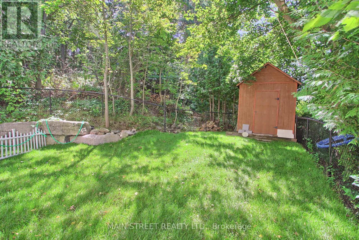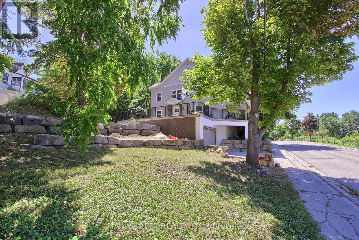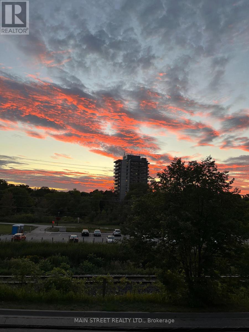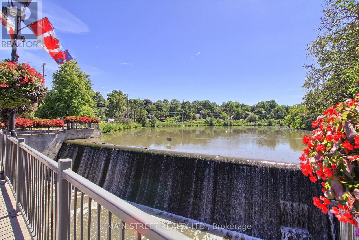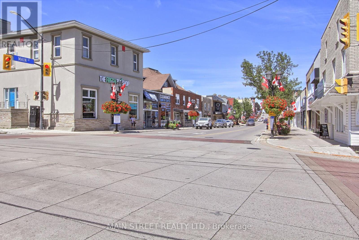315 Cotter Street Newmarket, Ontario L3Y 3X9
$1,270,000
Welcome to 315 Cotter St Newmarket, a newly rebuilt home that is truly one of a kind. This exceptional property boasts a prime location with breathtaking views of Fairy Lake from its beautiful wrap-around deck and massive porch.Featuring 3 bedrooms and 3 Bathrooms, this home offers a perfect blend of modern design and comfort. The main floor showcases an open concept layout with a spacious living area, dining room, and kitchen, all designed to maximize natural light and panoramic views.Upstairs, you'll find three generous-sized bedrooms, with the primary bedroom offering a separate sitting area or office space, along with a luxurious spa-like ensuite bathroom. The partially finished basement with high ceilings provides great potential for customization and personalization to suit your needs. Additional features include a two-car garage, ensuring convenience and ample storage space. Steps to downtown, Newmarket shops, Fairy Lake, Trails, Farmers Market hospitals, and schools make this property an ideal choice for those seeking a convenient and sophisticated lifestyle.Don't miss out on this incredible opportunity to own a stunning home in a highly sought-after location. (id:24801)
Property Details
| MLS® Number | N12432697 |
| Property Type | Single Family |
| Community Name | Central Newmarket |
| Features | Conservation/green Belt |
| Parking Space Total | 7 |
Building
| Bathroom Total | 3 |
| Bedrooms Above Ground | 3 |
| Bedrooms Total | 3 |
| Age | 31 To 50 Years |
| Appliances | Water Heater, Window Coverings |
| Architectural Style | Bungalow |
| Basement Development | Partially Finished |
| Basement Type | N/a (partially Finished) |
| Construction Style Attachment | Detached |
| Cooling Type | Central Air Conditioning |
| Exterior Finish | Vinyl Siding |
| Fireplace Present | Yes |
| Flooring Type | Hardwood |
| Foundation Type | Concrete |
| Half Bath Total | 1 |
| Heating Fuel | Natural Gas |
| Heating Type | Forced Air |
| Stories Total | 1 |
| Size Interior | 1,500 - 2,000 Ft2 |
| Type | House |
| Utility Water | Municipal Water |
Parking
| Garage |
Land
| Acreage | No |
| Sewer | Sanitary Sewer |
| Size Depth | 74 Ft ,4 In |
| Size Frontage | 178 Ft ,7 In |
| Size Irregular | 178.6 X 74.4 Ft ; Corner Pie Shaped |
| Size Total Text | 178.6 X 74.4 Ft ; Corner Pie Shaped |
| Surface Water | Lake/pond |
| Zoning Description | Residential |
Rooms
| Level | Type | Length | Width | Dimensions |
|---|---|---|---|---|
| Second Level | Primary Bedroom | 4.75 m | 4.25 m | 4.75 m x 4.25 m |
| Second Level | Office | 4.16 m | 2.31 m | 4.16 m x 2.31 m |
| Second Level | Bedroom 2 | 4.63 m | 3.5 m | 4.63 m x 3.5 m |
| Second Level | Bedroom 3 | 4 m | 2.47 m | 4 m x 2.47 m |
| Main Level | Living Room | 4.87 m | 4.11 m | 4.87 m x 4.11 m |
| Main Level | Kitchen | 5.6 m | 2.97 m | 5.6 m x 2.97 m |
| Main Level | Dining Room | 3.78 m | 3.71 m | 3.78 m x 3.71 m |
Utilities
| Cable | Installed |
| Electricity | Installed |
| Sewer | Installed |
Contact Us
Contact us for more information
Chris Cartwright
Broker
www.teamcartwright.ca/
www.facebook.com/chriscartwrightsales/?ref=aymt_homepage_panel&eid=ARCf0RUiFKFk13HTF4FOQL16d
150 Main Street S.
Newmarket, Ontario L3Y 3Z1
(905) 853-5550
(905) 853-5597
www.mainstreetrealtyltd.com


