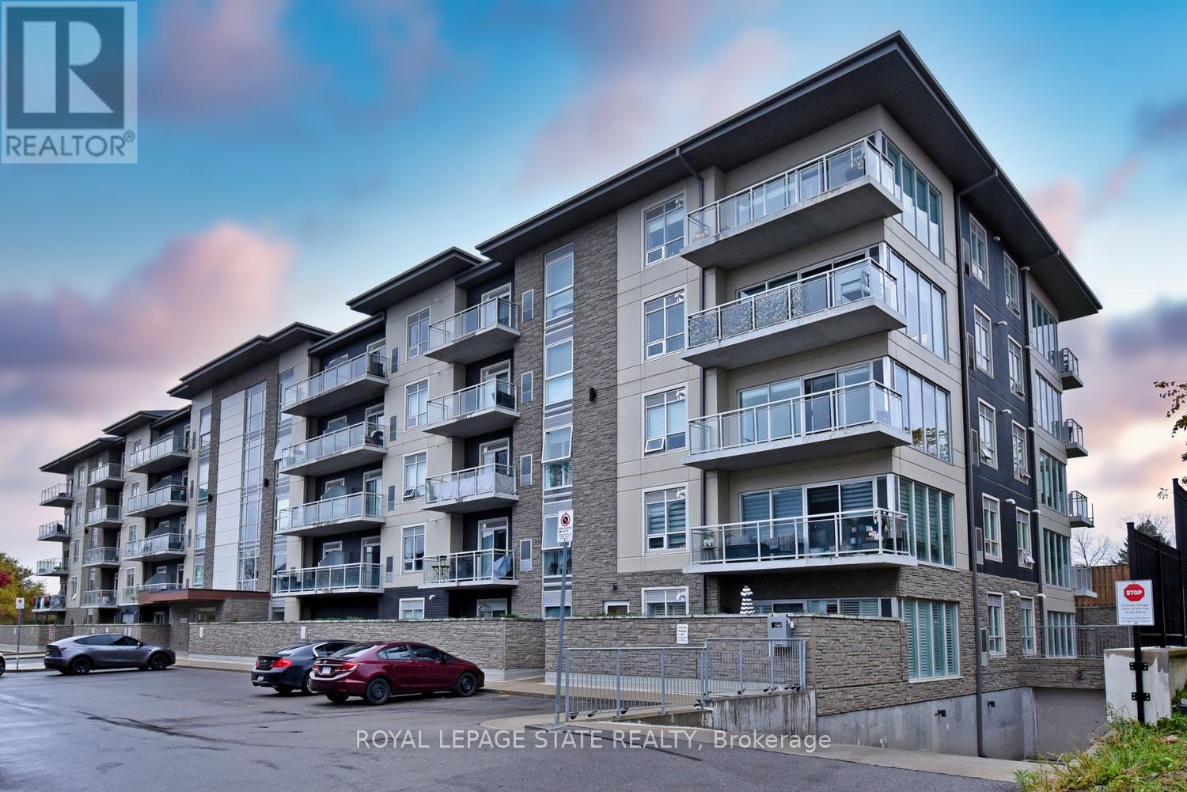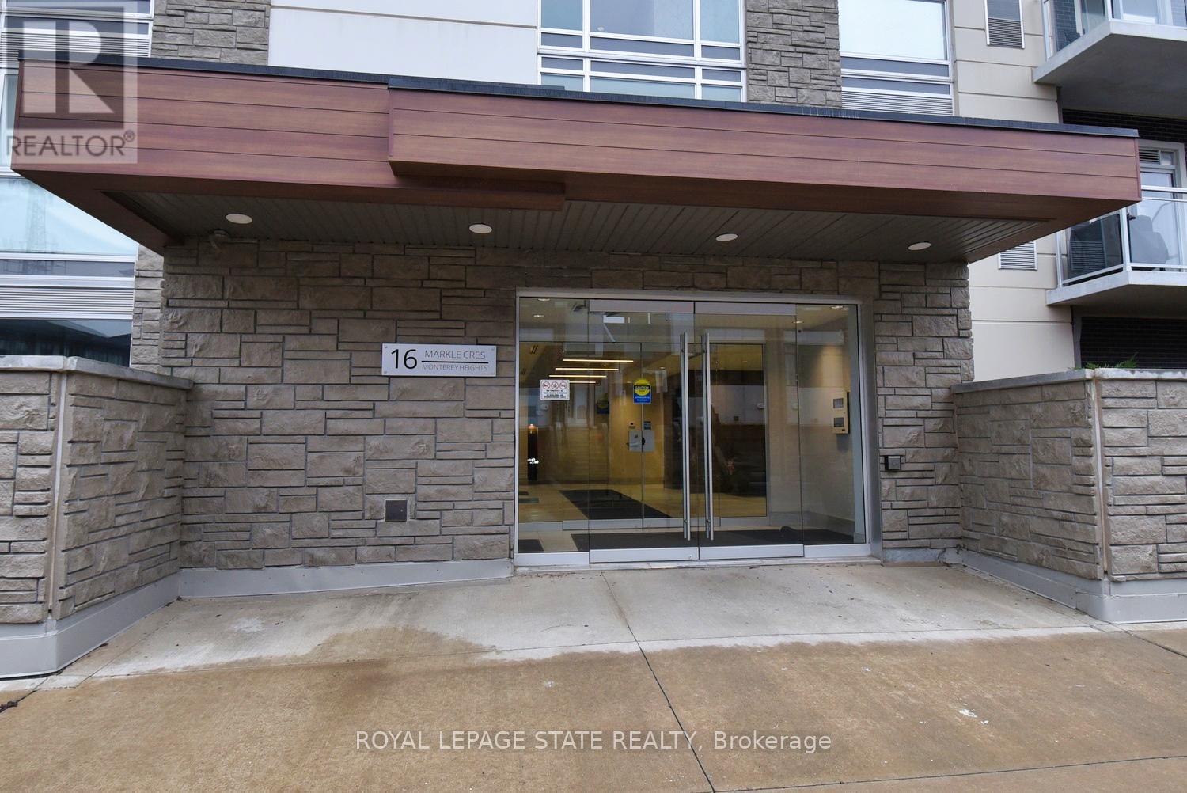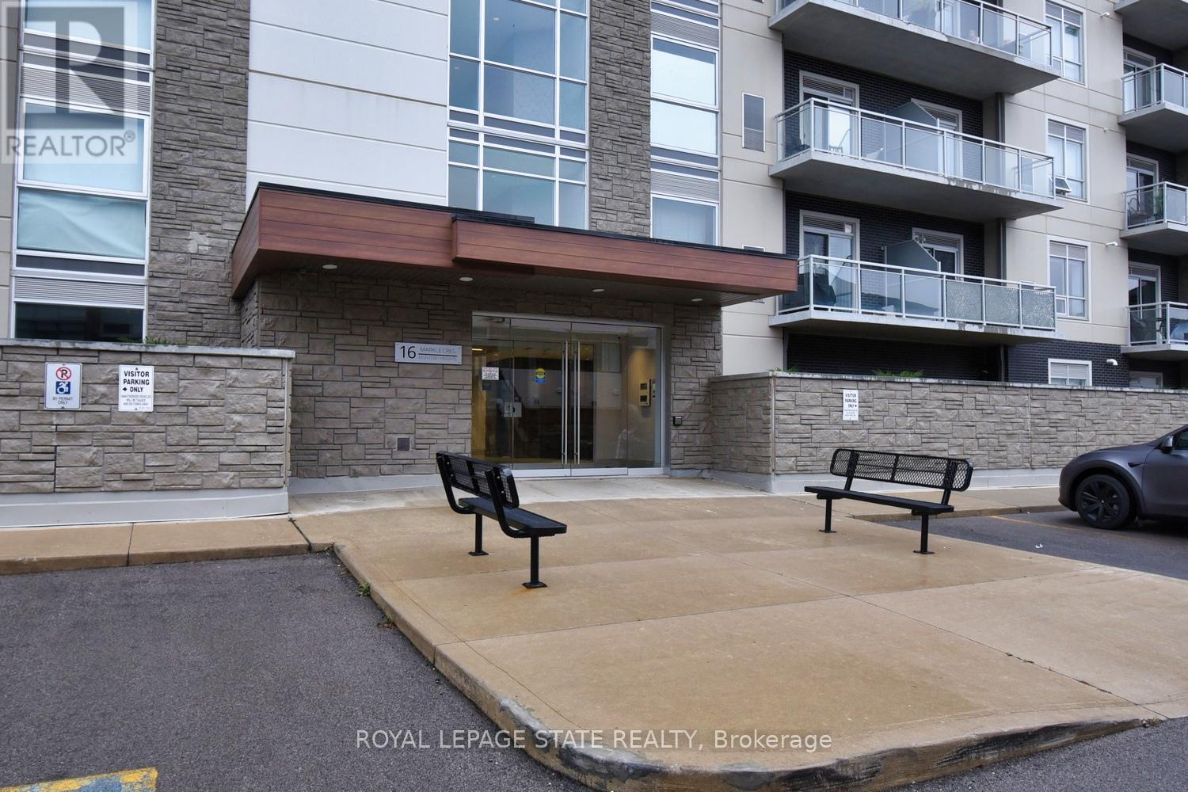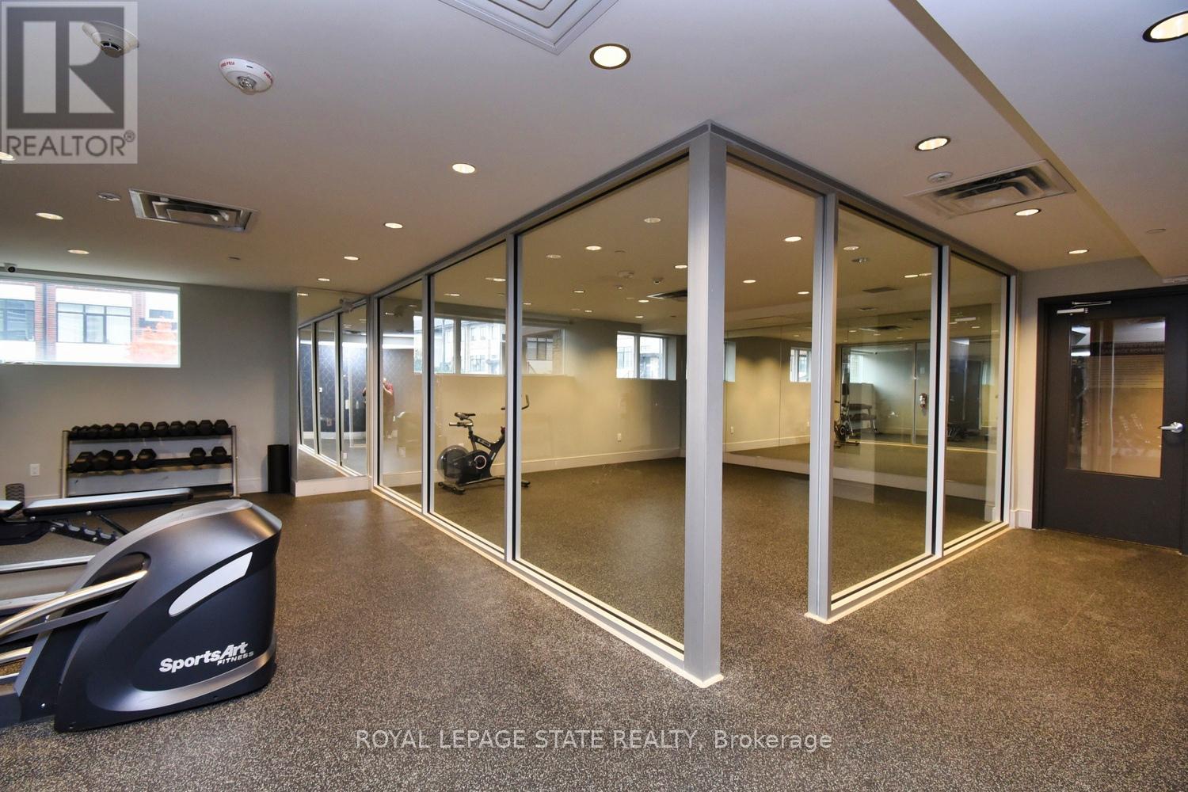315 - 16 Markle Crescent Hamilton, Ontario L9G 3K9
$615,000Maintenance, Common Area Maintenance, Insurance, Parking
$373 Monthly
Maintenance, Common Area Maintenance, Insurance, Parking
$373 MonthlyWelcome to Monterey Heights in Ancaster! This nearly new modern building is the ideal choice for those looking to downsize in style, first-time homebuyers, or investors seeking immediate rental income. This stunning 1-bedroom plus den features a contemporary kitchen equipped with stainless steel appliances, upgraded quartz countertops, and a spacious island with breakfast bar seating for three. Enjoy a bright living room adorned with pot lights and patio doors leading to a generous 79 sq. ft. balcony. Additional highlights include luxury vinyl plank flooring throughout, in-suite laundry, and updated lighting. Conveniently situated near shopping, restaurants, parks, and highway access, this building also offers fantastic amenities, including an exercise room, party room, outdoor lounge with BBQ facilities, and ample visitor parking. You'll receive one underground parking space and a nearby locker for added convenience. Embrace a low maintenance living lifestyle! (id:24801)
Property Details
| MLS® Number | X9514410 |
| Property Type | Single Family |
| Community Name | Ancaster |
| AmenitiesNearBy | Hospital, Park, Place Of Worship, Public Transit |
| CommunityFeatures | Pet Restrictions, Community Centre |
| EquipmentType | Water Heater |
| Features | In Suite Laundry |
| ParkingSpaceTotal | 2 |
| RentalEquipmentType | Water Heater |
Building
| BathroomTotal | 1 |
| BedroomsAboveGround | 1 |
| BedroomsBelowGround | 1 |
| BedroomsTotal | 2 |
| Amenities | Exercise Centre, Party Room, Visitor Parking, Storage - Locker |
| Appliances | Dryer, Washer, Window Coverings |
| BasementType | Full |
| CoolingType | Central Air Conditioning |
| ExteriorFinish | Brick |
| HeatingFuel | Natural Gas |
| HeatingType | Forced Air |
| SizeInterior | 699.9943 - 798.9932 Sqft |
| Type | Apartment |
Parking
| Underground |
Land
| Acreage | No |
| LandAmenities | Hospital, Park, Place Of Worship, Public Transit |
| ZoningDescription | Res |
Rooms
| Level | Type | Length | Width | Dimensions |
|---|---|---|---|---|
| Main Level | Living Room | 4.35 m | 3.66 m | 4.35 m x 3.66 m |
| Main Level | Kitchen | 3.44 m | 3.96 m | 3.44 m x 3.96 m |
| Main Level | Bedroom | 3.63 m | 3.63 m | 3.63 m x 3.63 m |
| Main Level | Bathroom | 1.9 m | 2.53 m | 1.9 m x 2.53 m |
| Main Level | Den | 2.53 m | 2.1 m | 2.53 m x 2.1 m |
| Main Level | Laundry Room | 1.1 m | 1.1 m | 1.1 m x 1.1 m |
https://www.realtor.ca/real-estate/27589765/315-16-markle-crescent-hamilton-ancaster-ancaster
Interested?
Contact us for more information
Renee Ibrahim
Broker
987 Rymal Rd Unit 100
Hamilton, Ontario L8W 3M2




































