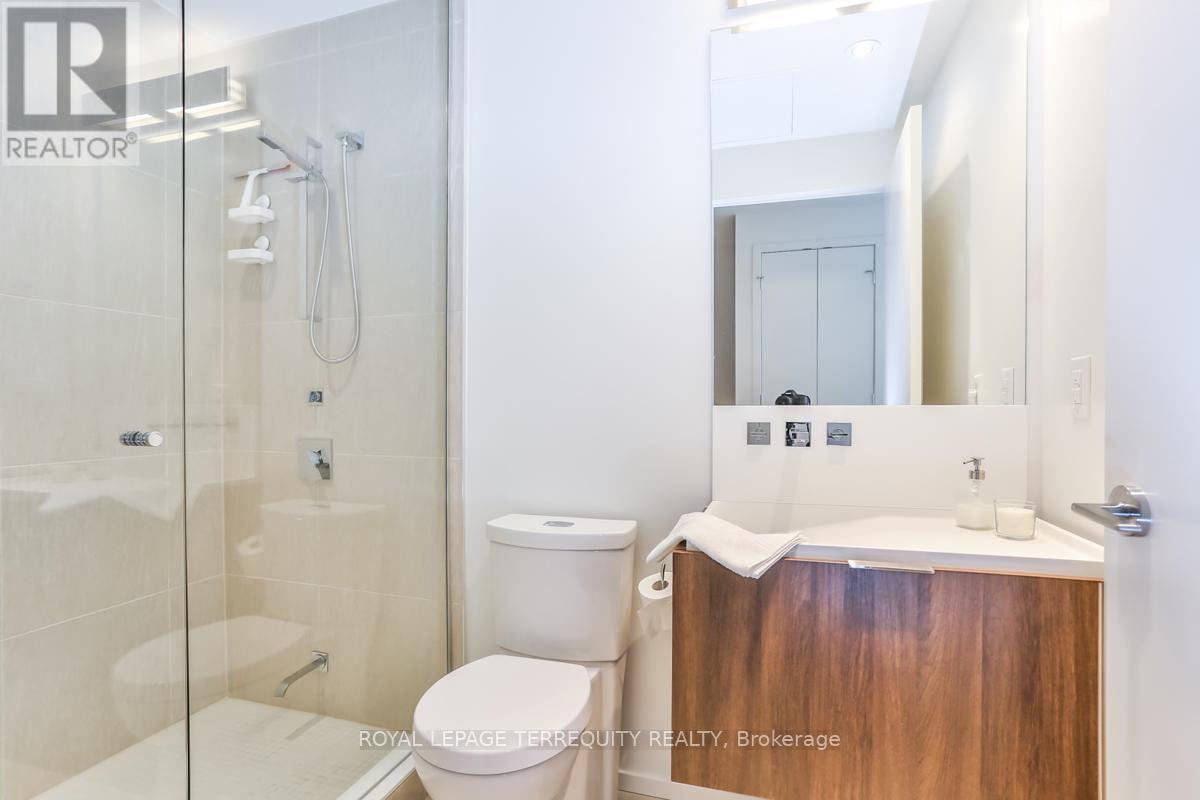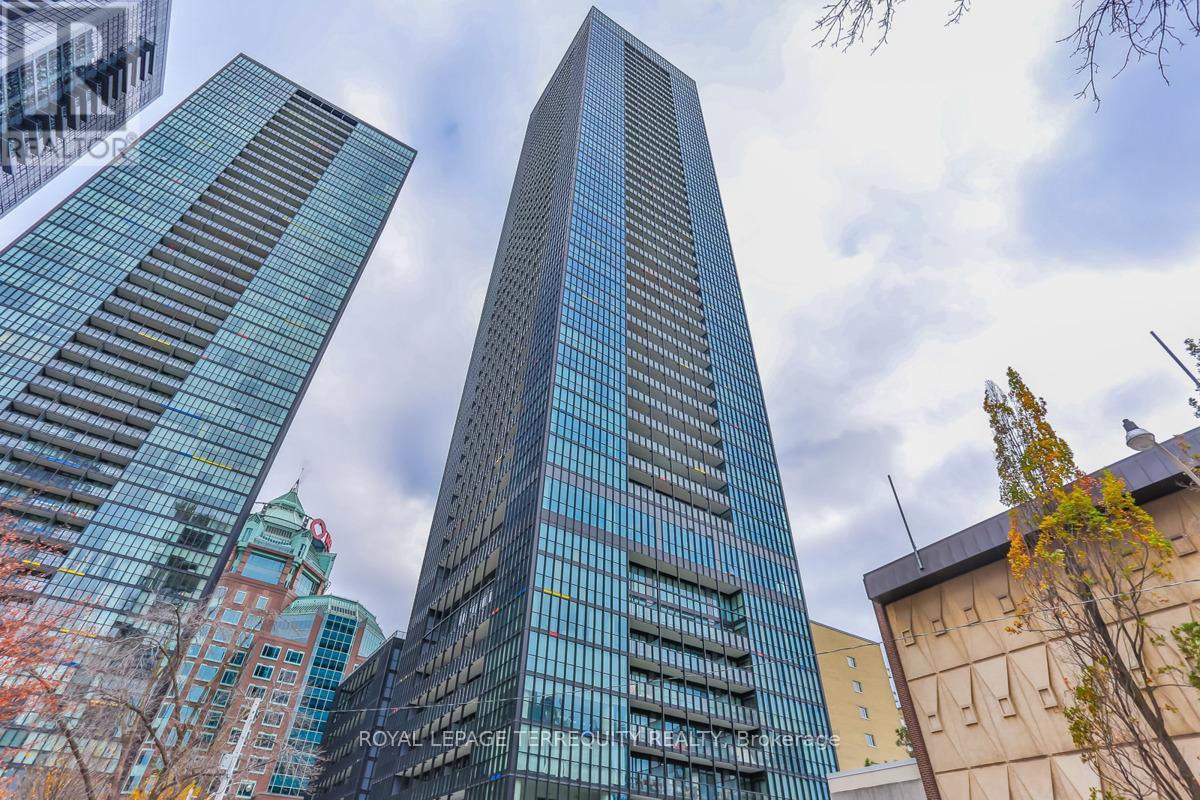315 - 101 Charles Street E Toronto, Ontario M4Y 0A9
$849,900Maintenance, Heat, Water, Common Area Maintenance, Insurance, Parking
$663.33 Monthly
Maintenance, Heat, Water, Common Area Maintenance, Insurance, Parking
$663.33 MonthlyExperience luxury living at the highly sought-after X2 Condos in this impeccably designed corner suite. This professionally curated residence boasts contemporary finishes, two spacious bedrooms, 2 bathrooms, and two private balconies that showcase breathtaking northeast views. Bathed in natural light, the open-concept living and dining area is both bright and airy, framed by soaring 9-foot windows. The modern kitchen is a chefs delight, featuring sleek granite countertops, stainless steel appliances, and a stylish center island perfect for both cooking and entertaining. The primary suite is a private retreat, complete with a walk-in closet and a spa-like 4-piece ensuite. The second bedroom offers generous space, a double closet, and a walkout to the expansive balcony ideal for unwinding while taking in the stunning city skyline. Indulge in world-class amenities, including a 24-hour concierge, an elegant lounge, a billiards and party room, steam rooms, a state-of-the-art gym, and a spectacular rooftop pool with a landscaped sundeck atop the 9th-floor podium. Guest suites and visitor parking add to the convenience. Nestled in a prime location, this vibrant neighborhood offers endless walkable amenities. Rooster Coffee and Hasty Market just downstairs, the chic boutiques of Yorkville, the bustling shops of Bloor Street, fine dining, and effortless TTC access, all at your doorstep. (id:24801)
Property Details
| MLS® Number | C11947377 |
| Property Type | Single Family |
| Community Name | Church-Yonge Corridor |
| Amenities Near By | Park, Place Of Worship, Public Transit, Schools |
| Community Features | Pet Restrictions, Community Centre |
| Features | Balcony |
| Parking Space Total | 1 |
| View Type | City View |
Building
| Bathroom Total | 2 |
| Bedrooms Above Ground | 2 |
| Bedrooms Total | 2 |
| Amenities | Security/concierge, Exercise Centre, Sauna, Recreation Centre |
| Appliances | Dishwasher, Dryer, Microwave, Refrigerator, Stove, Washer, Window Coverings |
| Cooling Type | Central Air Conditioning |
| Exterior Finish | Brick Facing, Concrete |
| Fire Protection | Security System |
| Flooring Type | Hardwood |
| Heating Fuel | Natural Gas |
| Heating Type | Forced Air |
| Size Interior | 800 - 899 Ft2 |
| Type | Apartment |
Land
| Acreage | No |
| Land Amenities | Park, Place Of Worship, Public Transit, Schools |
Rooms
| Level | Type | Length | Width | Dimensions |
|---|---|---|---|---|
| Flat | Living Room | 3.9 m | 3.62 m | 3.9 m x 3.62 m |
| Flat | Dining Room | 3.9 m | 3.62 m | 3.9 m x 3.62 m |
| Flat | Kitchen | 4.63 m | 2.2 m | 4.63 m x 2.2 m |
| Flat | Primary Bedroom | 3.44 m | 2.8 m | 3.44 m x 2.8 m |
| Flat | Bedroom 2 | 3.04 m | 3.04 m | 3.04 m x 3.04 m |
Contact Us
Contact us for more information
Agnes Chaitas
Salesperson
(416) 495-4370
www.torontocondoandhome.com/
800 King Street W Unit 102
Toronto, Ontario M5V 3M7
(416) 366-8800
(416) 366-8801























