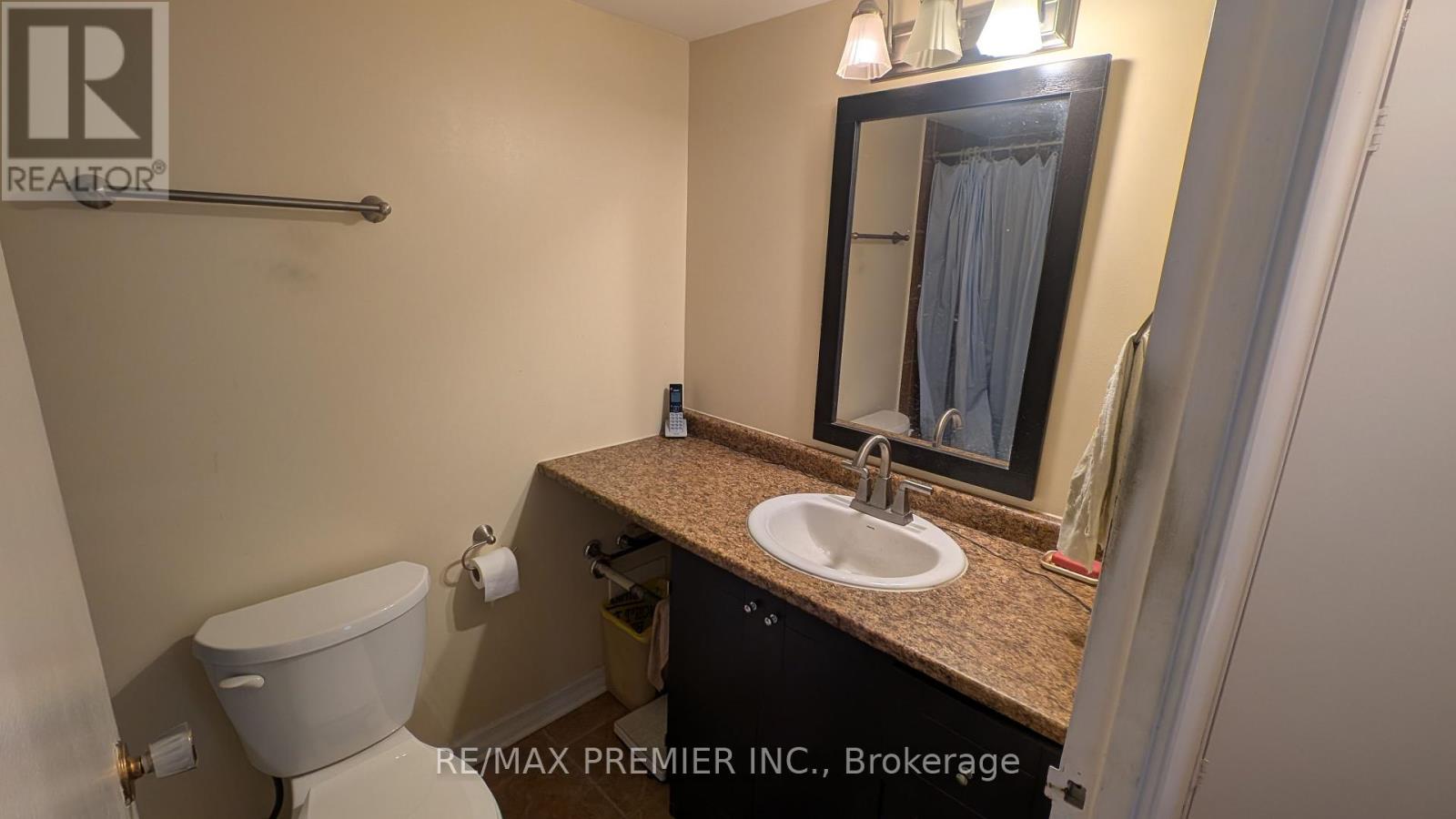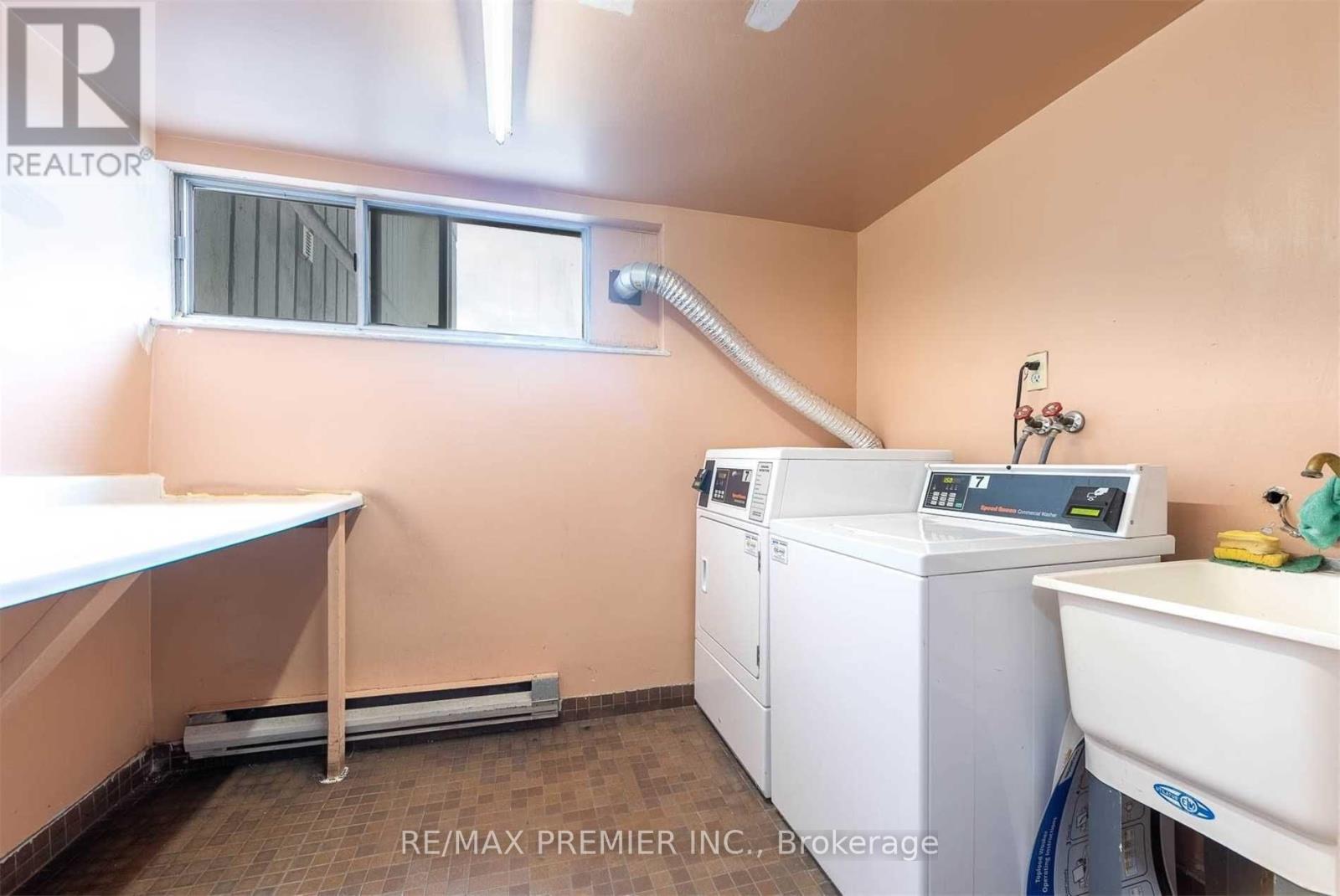315 - 10 Tobermory Drive Toronto, Ontario M3N 2Y5
$535,000Maintenance, Heat, Electricity, Water, Common Area Maintenance, Insurance, Parking
$1,001.64 Monthly
Maintenance, Heat, Electricity, Water, Common Area Maintenance, Insurance, Parking
$1,001.64 MonthlyEveryone loves Location , Location! In the middle of all amenities and transportation. Hwy400 fast access. Finch West Subway station 10 min walk, 4 Schools in immediate proximity, 2 shopping malls within 10 min walk, York University Keele Campus. Large 3 Bdrm / 2 Baths unit, approx 1100 sqft (per seller), with large open balcony. All utilities inclusive in maintenance. Everyone looks for more rooms and more space, and not to spend many $$$ on it! Here it is. Not high, not low, 3rd floor unit for someone who needs an easy access. No steps in front of building, for Wheel-Transit non-emergency transportation to local and long-distance medical appointments, regular activities such as grocery shopping, banking, foot clinic, congregate dining and lunch programs, if needed. Each floor in the building has own laundry room on the same floor. Original owner, never was for sale before, priced for sale. Not often you see a 3 bdrm unit for this price in Toronto. Perfect for a downsizing family, first time buyers. See it now. (id:24801)
Property Details
| MLS® Number | W11928810 |
| Property Type | Single Family |
| Neigbourhood | Jane and Finch |
| Community Name | Black Creek |
| AmenitiesNearBy | Public Transit, Schools |
| CommunityFeatures | Pet Restrictions, Community Centre, School Bus |
| Features | Balcony, Carpet Free |
| ParkingSpaceTotal | 1 |
| PoolType | Indoor Pool |
Building
| BathroomTotal | 2 |
| BedroomsAboveGround | 3 |
| BedroomsTotal | 3 |
| Amenities | Exercise Centre, Party Room, Visitor Parking, Storage - Locker |
| Appliances | Furniture, Refrigerator, Stove, Window Coverings |
| CoolingType | Central Air Conditioning |
| ExteriorFinish | Concrete |
| FlooringType | Vinyl, Parquet |
| HalfBathTotal | 1 |
| HeatingFuel | Natural Gas |
| HeatingType | Forced Air |
| SizeInterior | 999.992 - 1198.9898 Sqft |
| Type | Apartment |
Parking
| Underground |
Land
| Acreage | No |
| LandAmenities | Public Transit, Schools |
Rooms
| Level | Type | Length | Width | Dimensions |
|---|---|---|---|---|
| Flat | Kitchen | 2.15 m | 2.34 m | 2.15 m x 2.34 m |
| Flat | Eating Area | 2.3 m | 1.8 m | 2.3 m x 1.8 m |
| Flat | Dining Room | 3.34 m | 2.66 m | 3.34 m x 2.66 m |
| Flat | Living Room | 3.74 m | 5 m | 3.74 m x 5 m |
| Flat | Primary Bedroom | 3 m | 4.25 m | 3 m x 4.25 m |
| Flat | Bedroom 2 | 3.28 m | 3.1 m | 3.28 m x 3.1 m |
| Flat | Bedroom 3 | 3.23 m | 3.22 m | 3.23 m x 3.22 m |
| Flat | Storage | 1.73 m | 1.03 m | 1.73 m x 1.03 m |
https://www.realtor.ca/real-estate/27814571/315-10-tobermory-drive-toronto-black-creek-black-creek
Interested?
Contact us for more information
Kostia Sydorov
Broker
9100 Jane St Bldg L #77
Vaughan, Ontario L4K 0A4
































