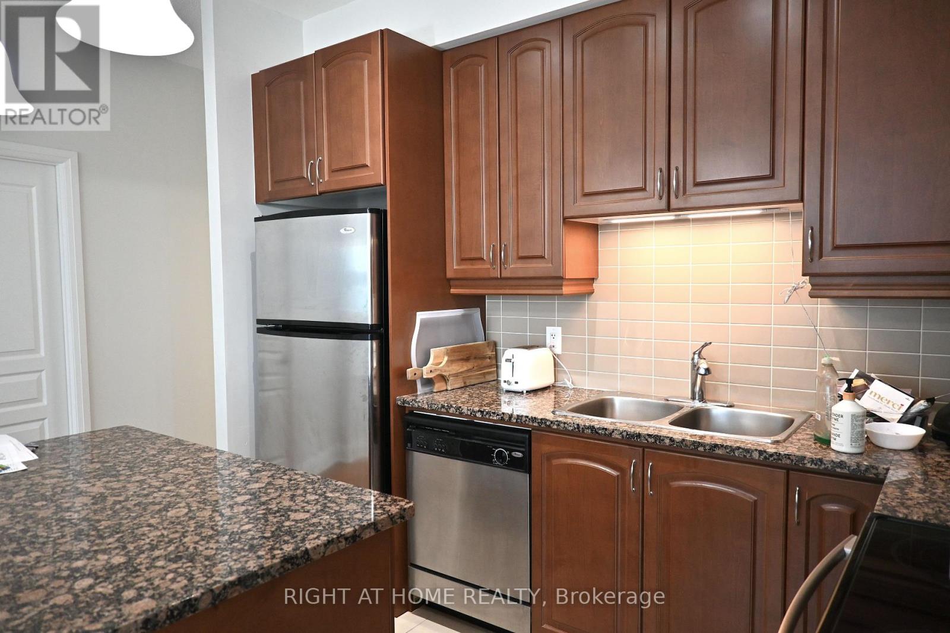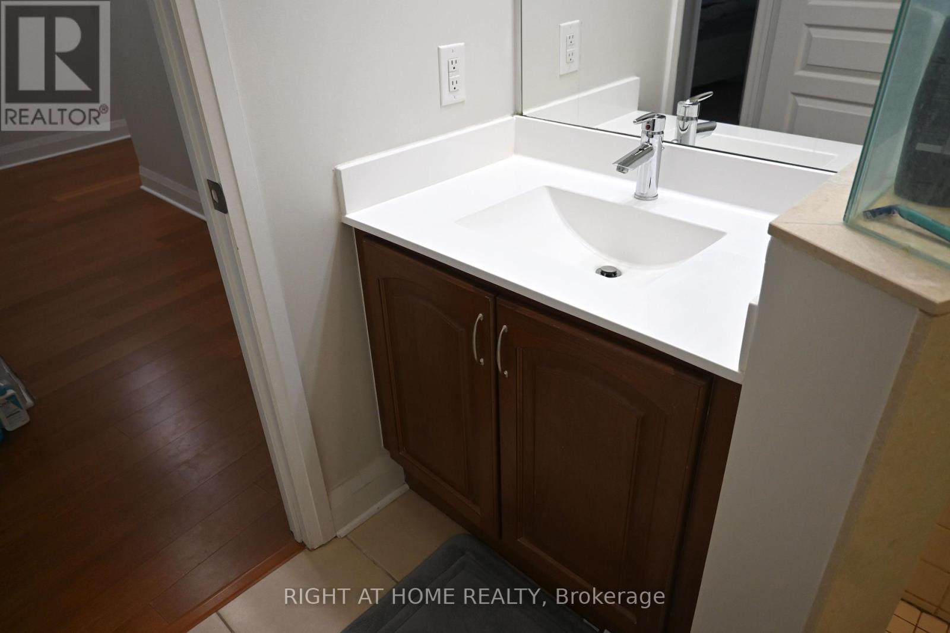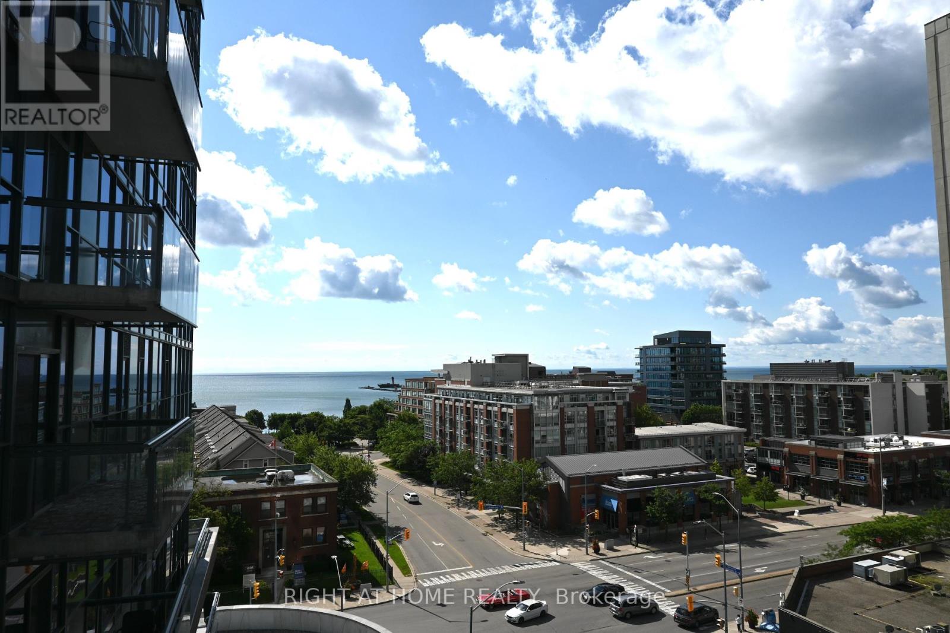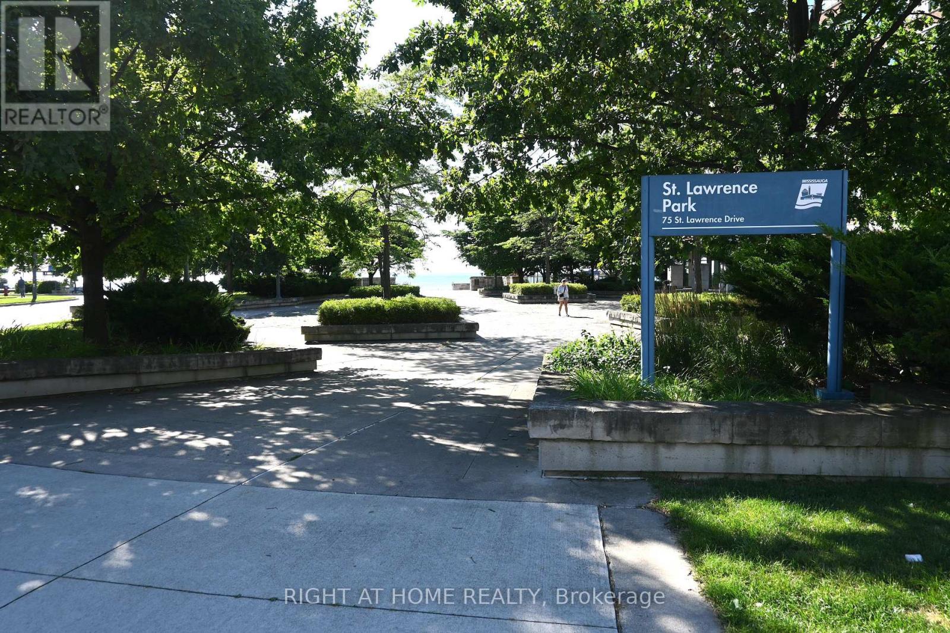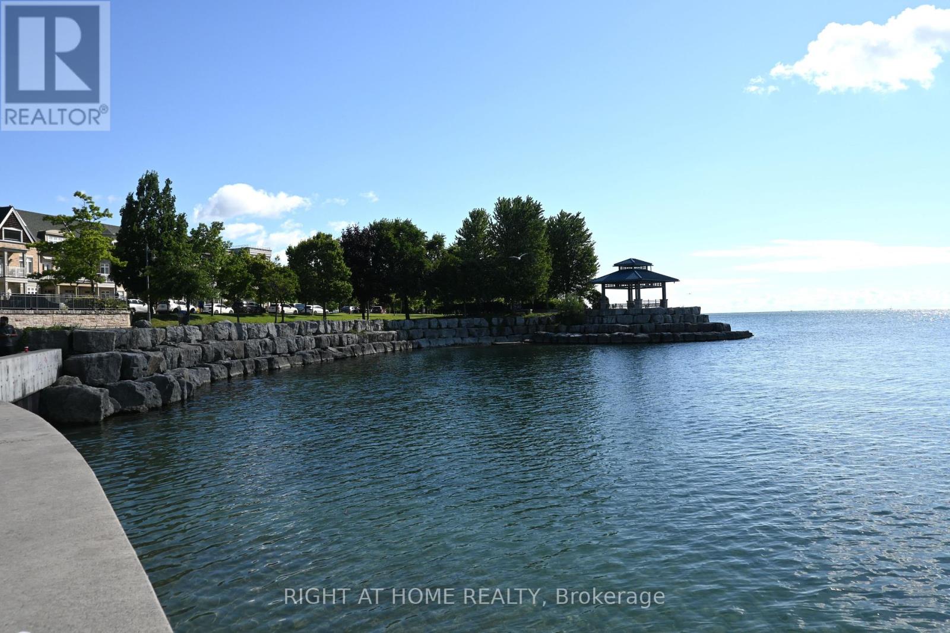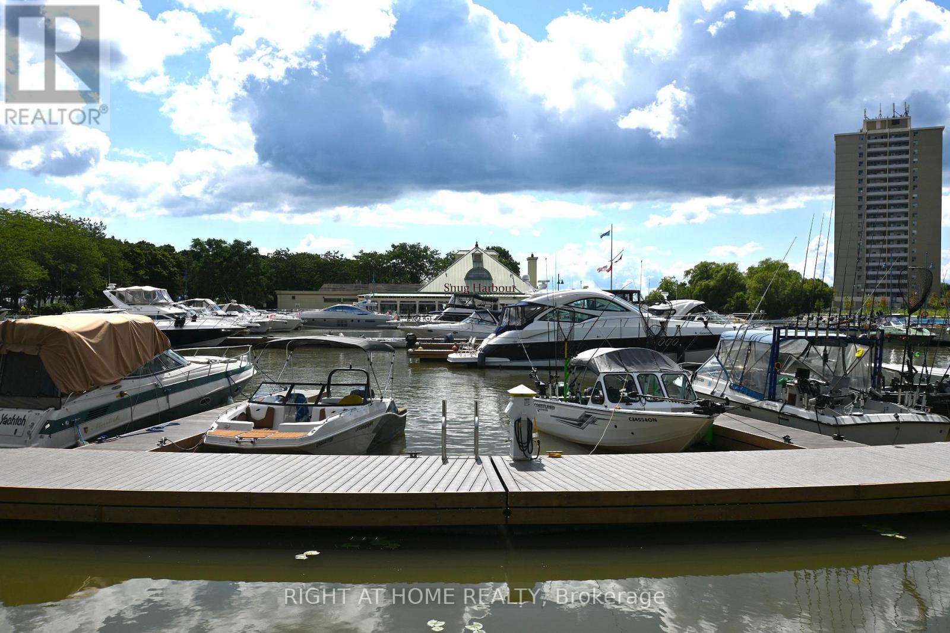315 - 1 Hurontario Street Mississauga, Ontario L5G 0A3
$924,900Maintenance, Heat, Common Area Maintenance, Insurance, Water, Parking
$847.73 Monthly
Maintenance, Heat, Common Area Maintenance, Insurance, Water, Parking
$847.73 MonthlyWelcome to NorthShore! Located In The Heart Of The Highly Sought After & Award Winning Area Of Port Credit Village. Style Meets Comfort In This Bright And Spacious 2 Bedroom 2 Washroom Corner Suite That Offers Open Concept Living, A Stylish Kitchen And Large Windows Bringing In An Abundance Of Natural Light. Enjoy A Vibrant Lifestyle With Access To World Class, Hotel-Inspired Amenities Including: Gym & Fitness Areas, Party Room, Hobby Room, Courtyard & Includes Access To The Stunning Rooftop With Gorgeous Lake And Sunset Views! Conveniently Located Within Steps Of Lake Ontario, Shopping, Marina, Parks, Restaurants, Bars & So MuchMore! (id:24801)
Property Details
| MLS® Number | W11950825 |
| Property Type | Single Family |
| Community Name | Port Credit |
| Amenities Near By | Marina, Park, Public Transit |
| Community Features | Pet Restrictions, Community Centre |
| Features | Balcony |
| Parking Space Total | 1 |
Building
| Bathroom Total | 2 |
| Bedrooms Above Ground | 2 |
| Bedrooms Total | 2 |
| Amenities | Security/concierge, Exercise Centre, Party Room, Recreation Centre, Storage - Locker |
| Appliances | Dishwasher, Dryer, Microwave, Refrigerator, Stove, Washer, Window Coverings |
| Cooling Type | Central Air Conditioning |
| Exterior Finish | Brick, Concrete |
| Flooring Type | Hardwood, Ceramic |
| Heating Fuel | Natural Gas |
| Heating Type | Forced Air |
| Size Interior | 1,000 - 1,199 Ft2 |
| Type | Apartment |
Parking
| Underground |
Land
| Acreage | No |
| Land Amenities | Marina, Park, Public Transit |
| Surface Water | Lake/pond |
Rooms
| Level | Type | Length | Width | Dimensions |
|---|---|---|---|---|
| Main Level | Living Room | 7.19 m | 3.81 m | 7.19 m x 3.81 m |
| Main Level | Dining Room | 7.19 m | 3.81 m | 7.19 m x 3.81 m |
| Main Level | Kitchen | 3.35 m | 2.22 m | 3.35 m x 2.22 m |
| Main Level | Primary Bedroom | 3.84 m | 3.04 m | 3.84 m x 3.04 m |
| Main Level | Bedroom 2 | 3.44 m | 3.16 m | 3.44 m x 3.16 m |
| Main Level | Laundry Room | 1.52 m | 1.21 m | 1.52 m x 1.21 m |
Contact Us
Contact us for more information
Philip Di Iorio
Salesperson
130 Queens Quay East #506
Toronto, Ontario M5V 3Z6
(416) 383-9525
(416) 391-0013












