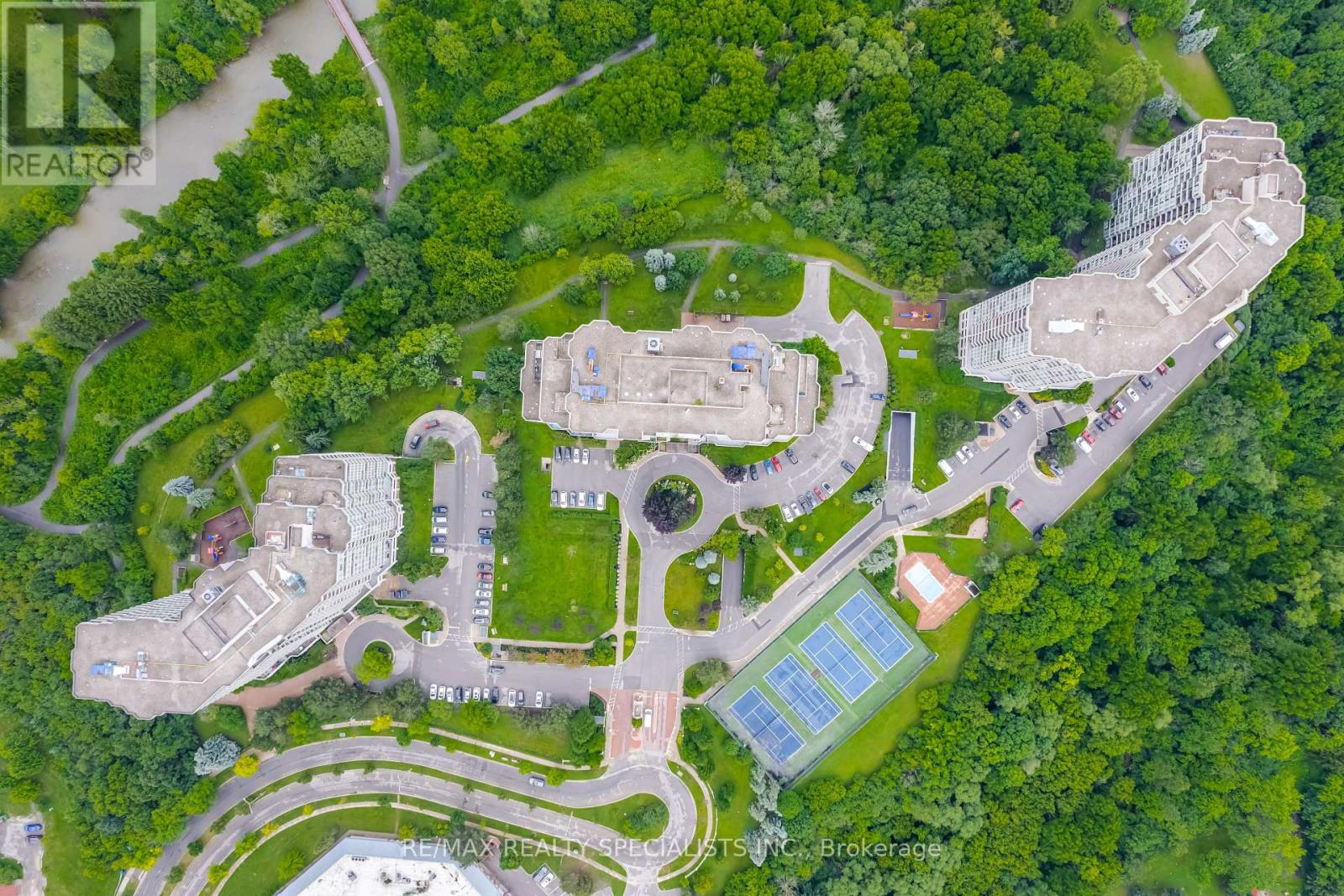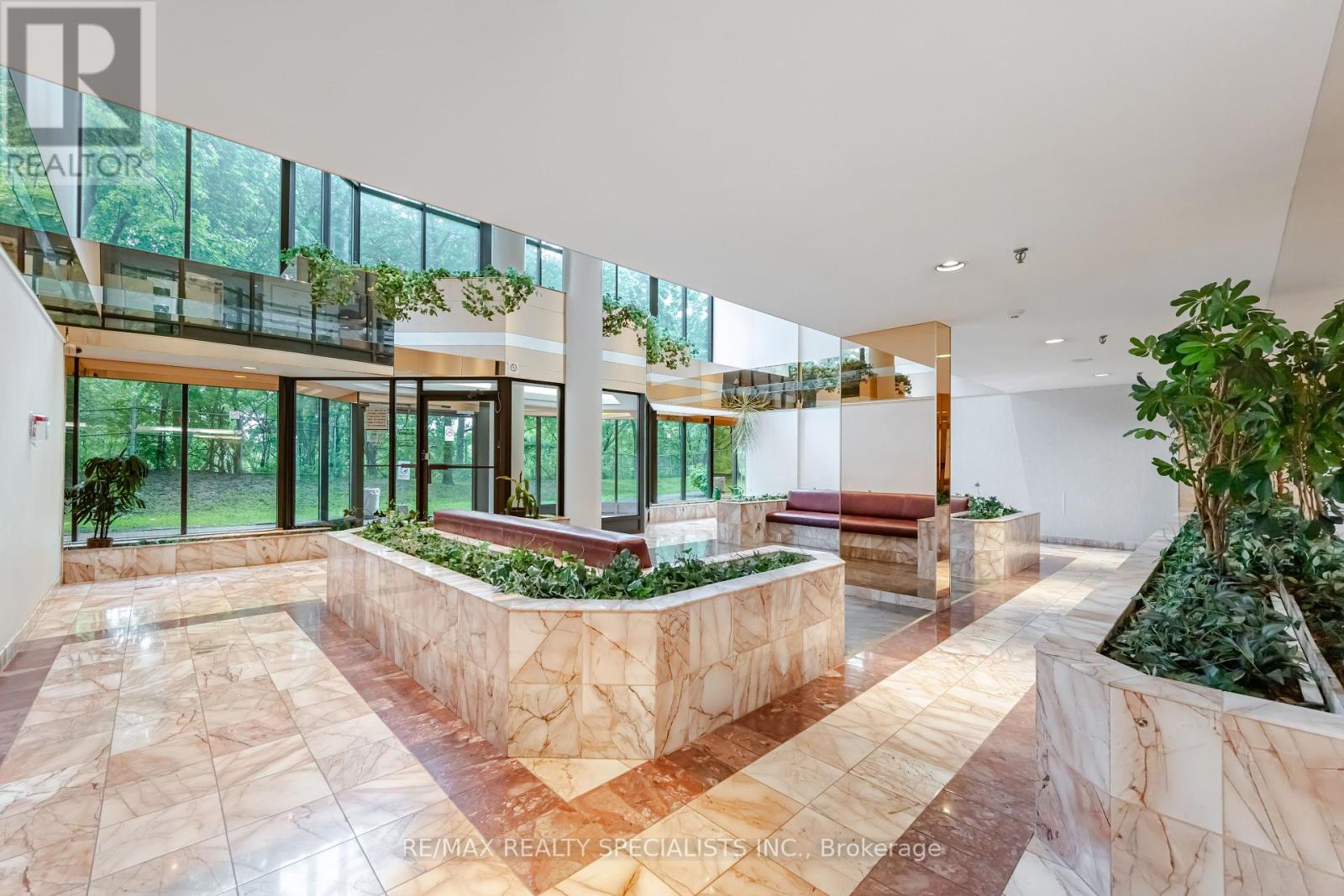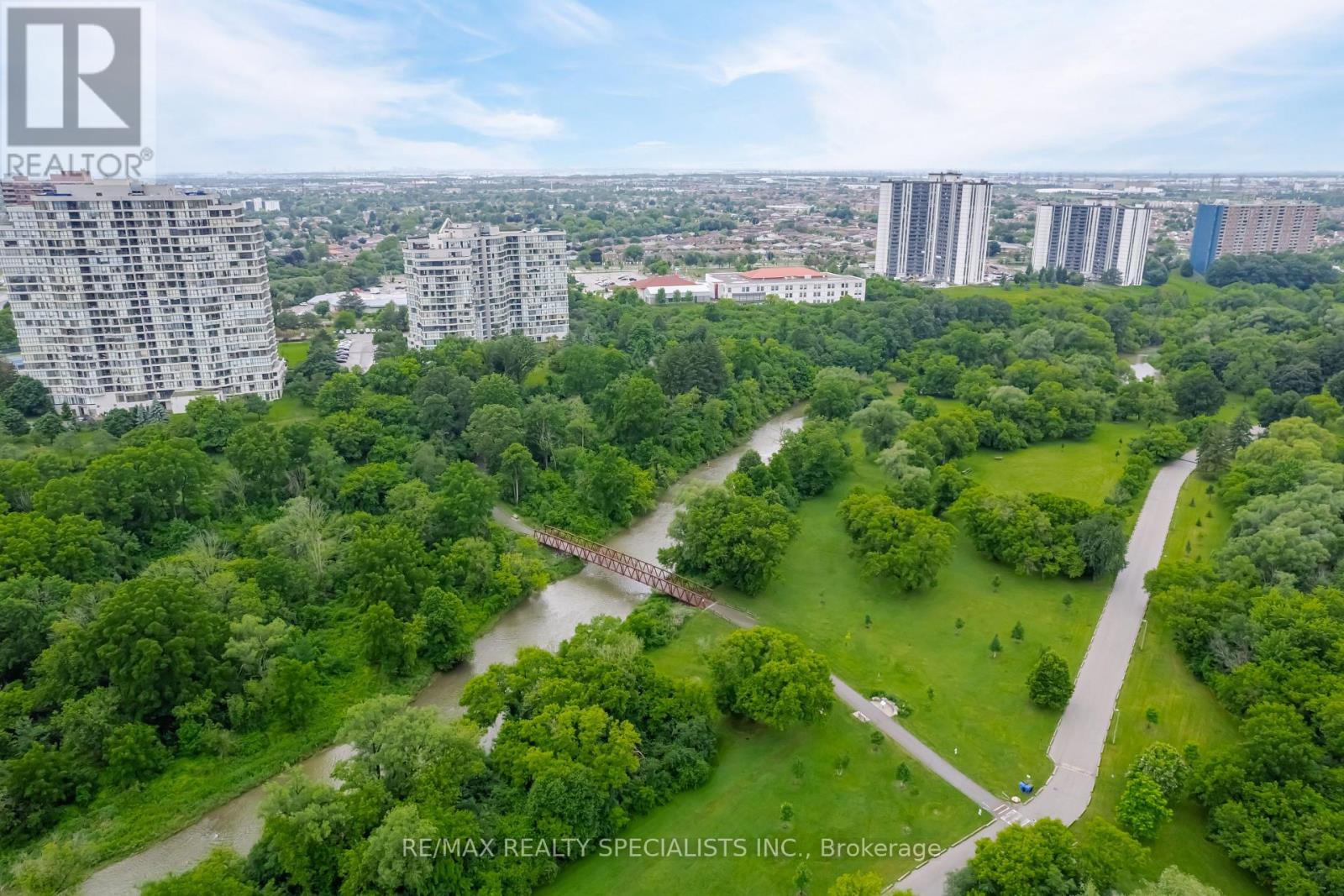314 - 5 Rowntree Road Toronto, Ontario M9V 5G9
2 Bedroom
2 Bathroom
1199.9898 - 1398.9887 sqft
Indoor Pool, Outdoor Pool
Central Air Conditioning
Forced Air
$624,901Maintenance, Heat, Electricity, Water, Cable TV, Common Area Maintenance, Insurance, Parking
$890.85 Monthly
Maintenance, Heat, Electricity, Water, Cable TV, Common Area Maintenance, Insurance, Parking
$890.85 MonthlyBright And Spacious 2 Bdrm With 2 Full Washroom, Big Balcony Overlooking Forest Area. New Paint, New Kitchen, Upgrade In Washrooms, 24Hr Security, Indoor/Outdoor Pool, 3 Tennis Courts, Bbq Area, Close To All Amenities: Schools, Hwy, Plaza, One Bus To Kipling Subway, York University, Library, Community Center, Hiking/Biking Trail, Park And Much More!!! (id:24801)
Property Details
| MLS® Number | W9376438 |
| Property Type | Single Family |
| Community Name | Mount Olive-Silverstone-Jamestown |
| AmenitiesNearBy | Hospital, Park, Public Transit, Schools |
| CommunityFeatures | Pet Restrictions, Community Centre |
| Features | Balcony |
| ParkingSpaceTotal | 1 |
| PoolType | Indoor Pool, Outdoor Pool |
| Structure | Tennis Court |
Building
| BathroomTotal | 2 |
| BedroomsAboveGround | 2 |
| BedroomsTotal | 2 |
| Amenities | Exercise Centre, Party Room, Storage - Locker |
| Appliances | Blinds, Dishwasher, Dryer, Refrigerator, Stove, Washer |
| CoolingType | Central Air Conditioning |
| ExteriorFinish | Concrete |
| FireProtection | Security Guard |
| FlooringType | Laminate, Ceramic |
| HeatingFuel | Natural Gas |
| HeatingType | Forced Air |
| SizeInterior | 1199.9898 - 1398.9887 Sqft |
| Type | Apartment |
Parking
| Underground |
Land
| Acreage | No |
| LandAmenities | Hospital, Park, Public Transit, Schools |
| ZoningDescription | Residential |
Rooms
| Level | Type | Length | Width | Dimensions |
|---|---|---|---|---|
| Main Level | Living Room | 6.77 m | 3.35 m | 6.77 m x 3.35 m |
| Main Level | Dining Room | 6.77 m | 3.35 m | 6.77 m x 3.35 m |
| Main Level | Kitchen | 3.29 m | 2.16 m | 3.29 m x 2.16 m |
| Main Level | Solarium | 5.79 m | 2.35 m | 5.79 m x 2.35 m |
| Main Level | Primary Bedroom | 4.75 m | 3.32 m | 4.75 m x 3.32 m |
| Main Level | Bedroom 2 | 4.02 m | 2.9 m | 4.02 m x 2.9 m |
| Main Level | Den | 3.6 m | 2.9 m | 3.6 m x 2.9 m |
| Main Level | Foyer | 1.5 m | 1.4 m | 1.5 m x 1.4 m |
Interested?
Contact us for more information
Nirmal Singh Sandhu
Salesperson
RE/MAX Realty Specialists Inc.
490 Bramalea Road Suite 400
Brampton, Ontario L6T 0G1
490 Bramalea Road Suite 400
Brampton, Ontario L6T 0G1










































