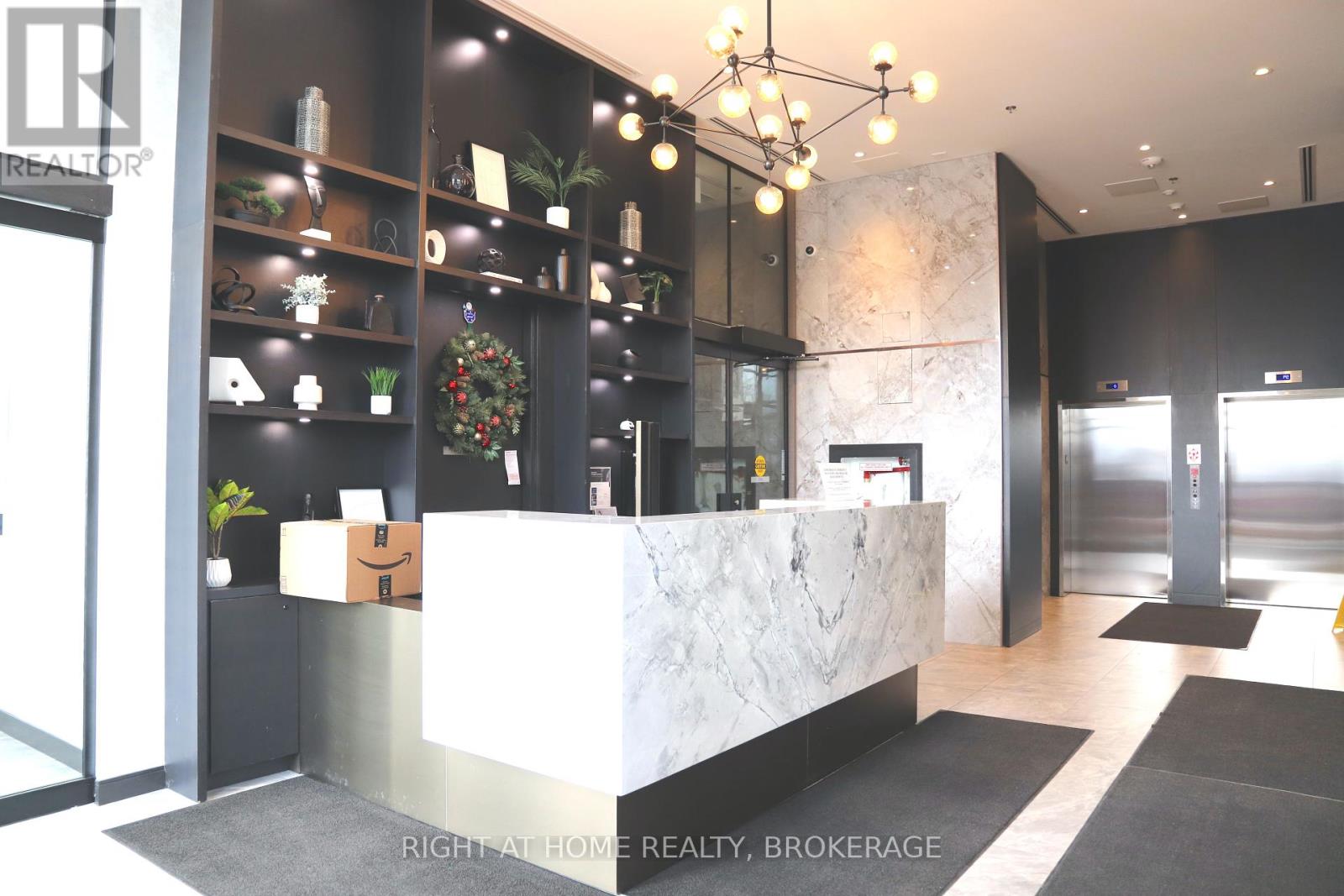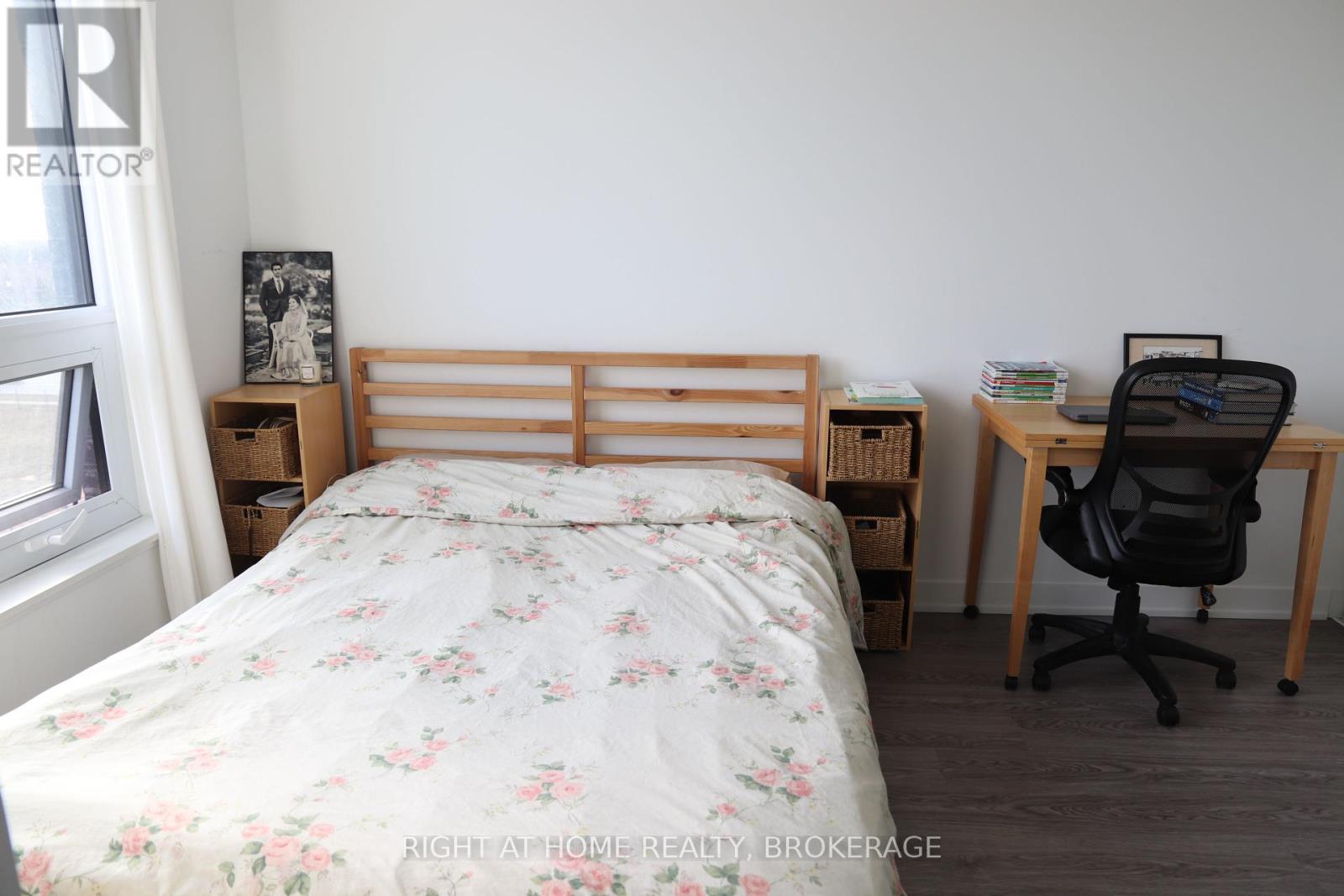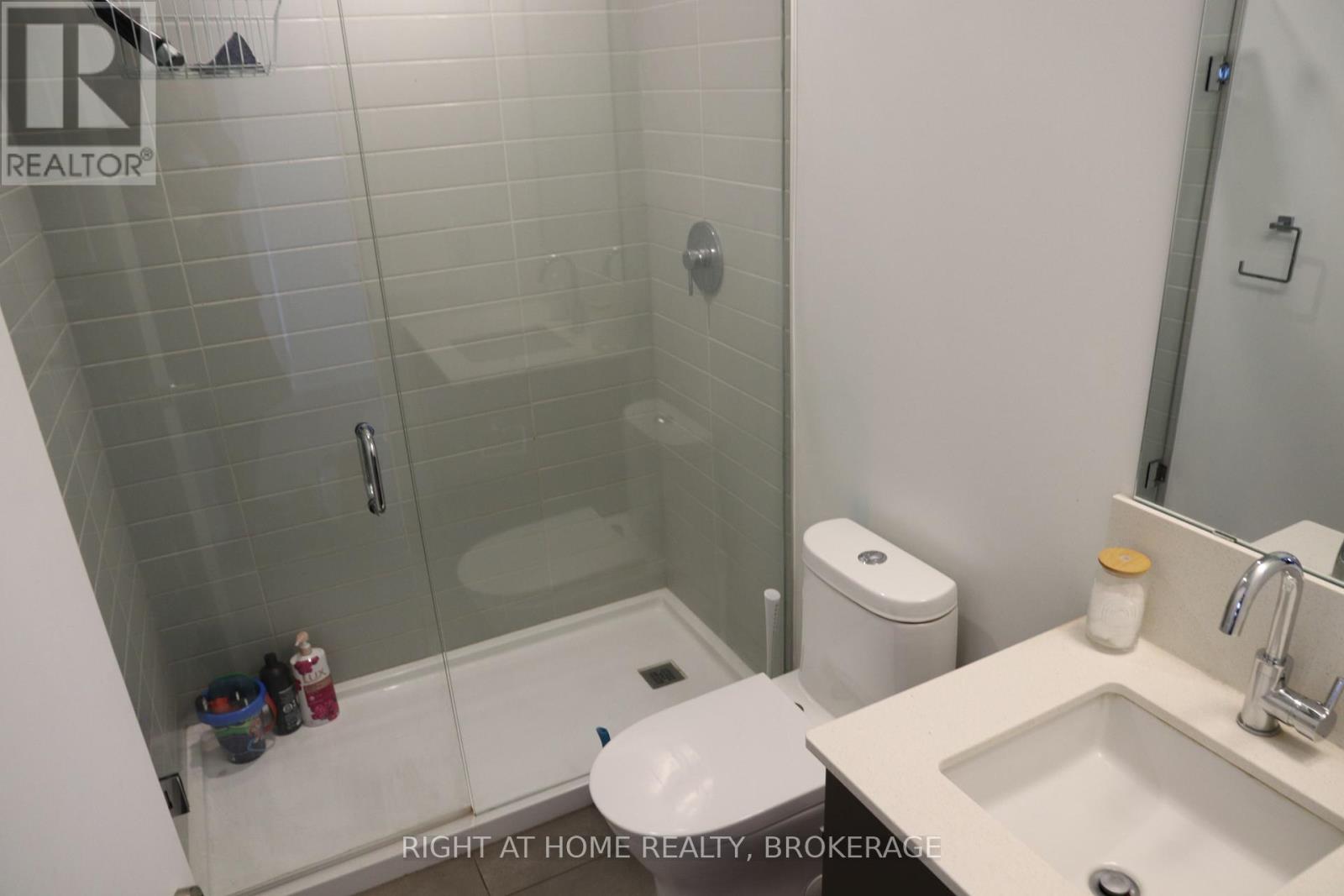314 - 3005 Pine Glen Road Oakville, Ontario L6M 5P5
$2,200 Monthly
Welcome to 3005 Pine Glen Road! This open-concept 1-bedroom + den condo offers modern features and finishes, including vinyl flooring throughout, built-in and stainless-steel kitchen appliances, quartz kitchen countertops, glass shower, and the convenience of one parking space underground and one storage locker. Located in the prime North Oakville area, this condo provides unparalleled convenience, with easy access to the QEW, HWY 407, Bronte GO Station, as well as nearby grocery stores, parks, trails, restaurants, shops, Oakville Hospital, and public transit. Stop by, take a look, and make this your new home! (id:24801)
Property Details
| MLS® Number | W11915383 |
| Property Type | Single Family |
| Community Name | Palermo West |
| AmenitiesNearBy | Hospital, Public Transit, Schools, Park |
| CommunityFeatures | Pet Restrictions, School Bus |
| Features | Balcony, Carpet Free |
| ParkingSpaceTotal | 1 |
Building
| BathroomTotal | 1 |
| BedroomsAboveGround | 1 |
| BedroomsBelowGround | 1 |
| BedroomsTotal | 2 |
| Amenities | Security/concierge, Exercise Centre, Party Room, Visitor Parking, Storage - Locker |
| Appliances | Dishwasher, Dryer, Hood Fan, Microwave, Refrigerator, Stove, Washer |
| CoolingType | Central Air Conditioning |
| ExteriorFinish | Concrete |
| FlooringType | Vinyl |
| HeatingFuel | Natural Gas |
| HeatingType | Forced Air |
| SizeInterior | 599.9954 - 698.9943 Sqft |
| Type | Apartment |
Parking
| Underground |
Land
| Acreage | No |
| LandAmenities | Hospital, Public Transit, Schools, Park |
Rooms
| Level | Type | Length | Width | Dimensions |
|---|---|---|---|---|
| Flat | Kitchen | 7.01 m | 3.048 m | 7.01 m x 3.048 m |
| Flat | Living Room | 7.01 m | 3.038 m | 7.01 m x 3.038 m |
| Flat | Dining Room | 7.01 m | 3.038 m | 7.01 m x 3.038 m |
| Flat | Primary Bedroom | 3.9 m | 2.74 m | 3.9 m x 2.74 m |
| Flat | Den | 2.43 m | 2.011 m | 2.43 m x 2.011 m |
Interested?
Contact us for more information
Luma Rojas
Salesperson




























