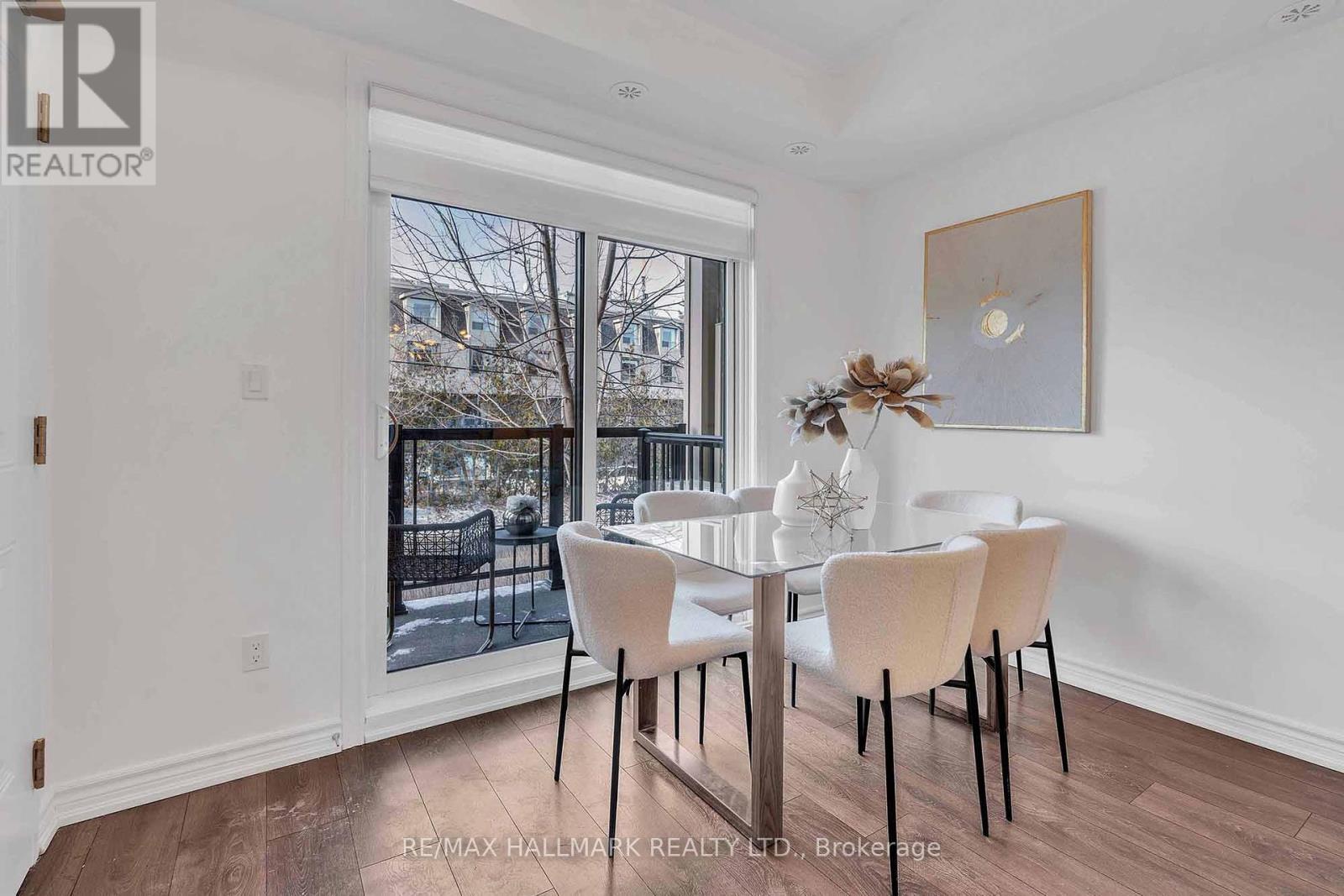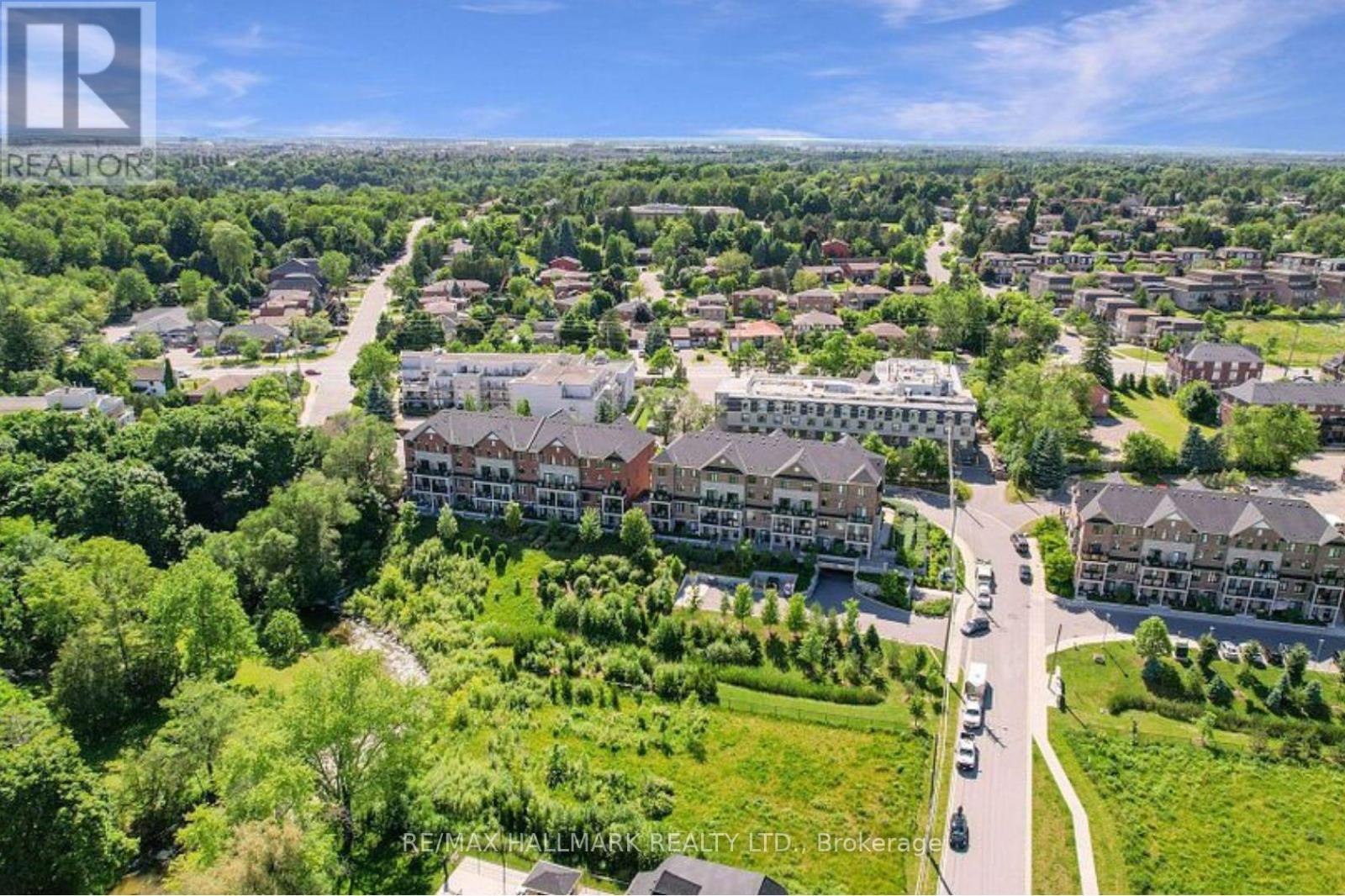314 - 199 Pine Grove Road Vaughan, Ontario L4L 0H8
$790,000Maintenance, Common Area Maintenance, Insurance, Parking
$414 Monthly
Maintenance, Common Area Maintenance, Insurance, Parking
$414 MonthlyDon't Miss This Exceptional Opportunity To Own A Stunning, Modern Luxury Bungalow-Style Stacked Townhouse With Breathtaking Views Of The Humber River And Surrounding Green Space. This Impeccably Maintained 2-Bedroom, 2-Bathroom Unit Features A Spacious Open-Concept Floor Plan With Chic Modern Finishes, 9-Foot Ceilings, And Large Windows That Flood The Space With Natural Light. A very Large 882 square feet Unit. Enjoy The Convenience Of Two Walk-Out Balconies, An Upgraded Kitchen, A Large Primary Bedroom With An Ensuite Bath, And A Dedicated Parking Spot. This Home Offers The Perfect Blend Of Stylish Interior Design And Outdoor Enjoyment, With One Balcony Overlooking The Serene Humber River. Boasting One Of The Best Layouts In The Development And No Stairs!!, This Rare Turnkey Unit Is Located In The Highly Sought-After Islington Woods Community Of Woodbridge. Enjoy Easy Access To Top-Notch Amenities, Including Highways, Retail Stores, Market Lane, Schools, Recreational Centers, Places Of Worship, Parks, Nature Trails, And More! **** EXTRAS **** Stainless Steel , Washer & Dryer, Upgraded Kitchen Cabinets and Quartz Countertops, Upgraded ELF' and Window Coverings, 2 Walk-Out's to Balconies, 9' Smooth Ceilings, Primary Bedroom Ensuite, 1 Parking, 1 Locker. (id:24801)
Open House
This property has open houses!
2:00 pm
Ends at:4:00 pm
Property Details
| MLS® Number | N11915774 |
| Property Type | Single Family |
| Community Name | East Woodbridge |
| AmenitiesNearBy | Park, Public Transit |
| CommunityFeatures | Pet Restrictions |
| EquipmentType | Water Heater - Gas |
| Features | Ravine, Conservation/green Belt, Balcony |
| ParkingSpaceTotal | 1 |
| RentalEquipmentType | Water Heater - Gas |
Building
| BathroomTotal | 2 |
| BedroomsAboveGround | 2 |
| BedroomsTotal | 2 |
| Amenities | Visitor Parking, Storage - Locker |
| CoolingType | Central Air Conditioning |
| ExteriorFinish | Brick |
| FlooringType | Laminate |
| HeatingFuel | Natural Gas |
| HeatingType | Forced Air |
| SizeInterior | 799.9932 - 898.9921 Sqft |
| Type | Row / Townhouse |
Parking
| Underground |
Land
| Acreage | No |
| LandAmenities | Park, Public Transit |
| SurfaceWater | Lake/pond |
| ZoningDescription | Residential |
Rooms
| Level | Type | Length | Width | Dimensions |
|---|---|---|---|---|
| Flat | Living Room | 5.5 m | 3.4 m | 5.5 m x 3.4 m |
| Flat | Dining Room | 5.5 m | 3.4 m | 5.5 m x 3.4 m |
| Flat | Kitchen | 2.7 m | 3.4 m | 2.7 m x 3.4 m |
| Flat | Primary Bedroom | 4 m | 3 m | 4 m x 3 m |
| Flat | Bedroom 2 | 3.7 m | 3 m | 3.7 m x 3 m |
Interested?
Contact us for more information
Sanaz Sadeghi
Salesperson
Allen Rafizadeh
Salesperson









































