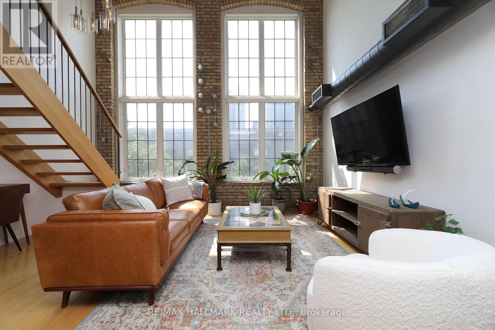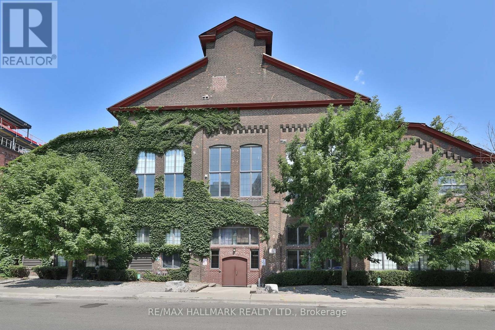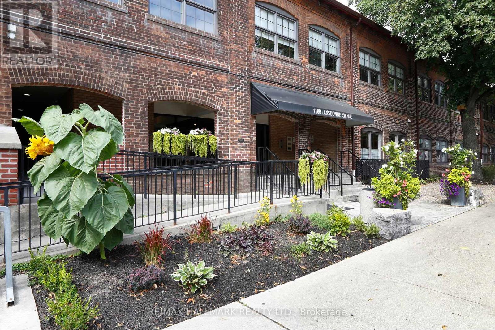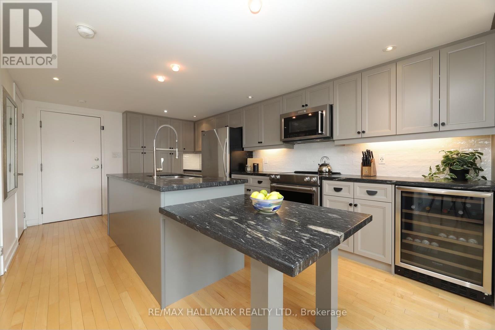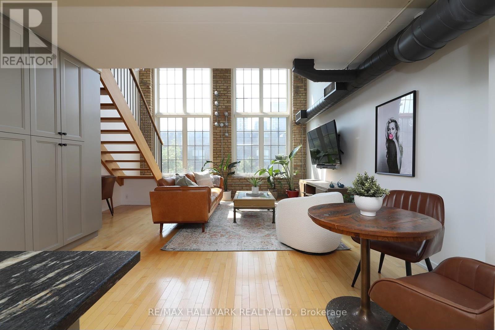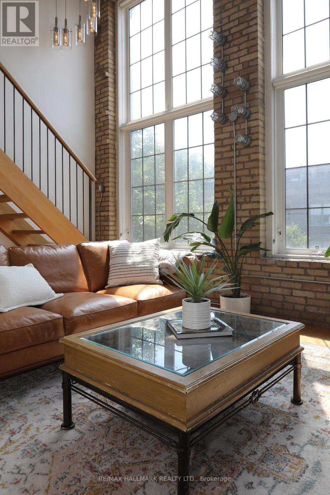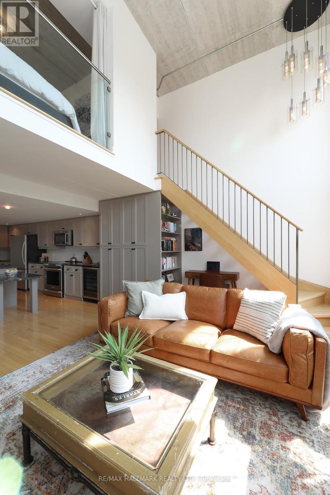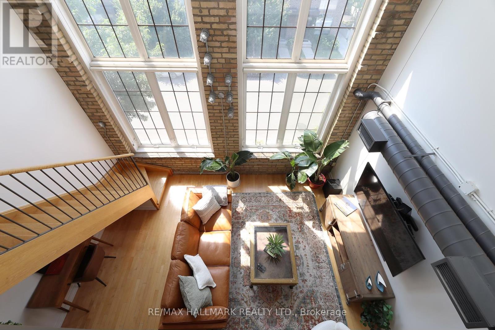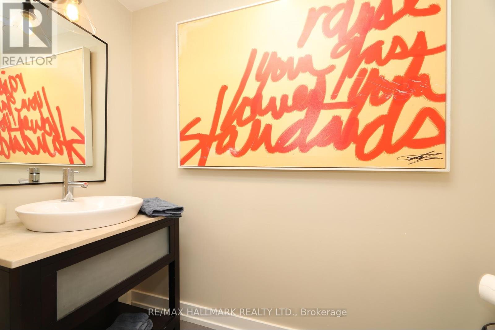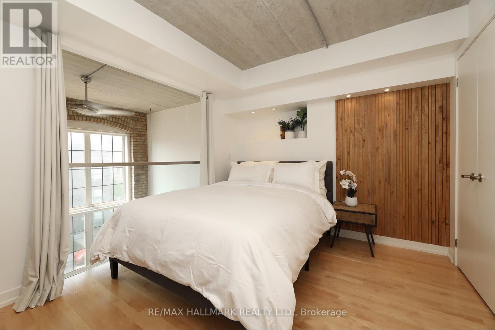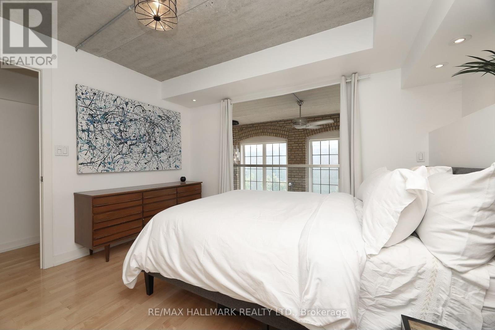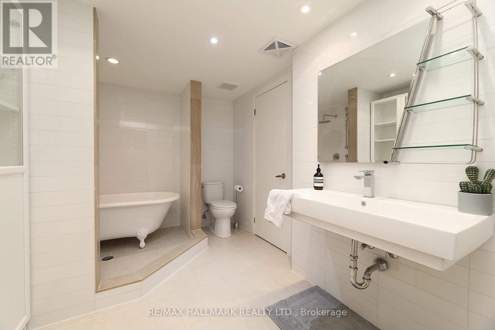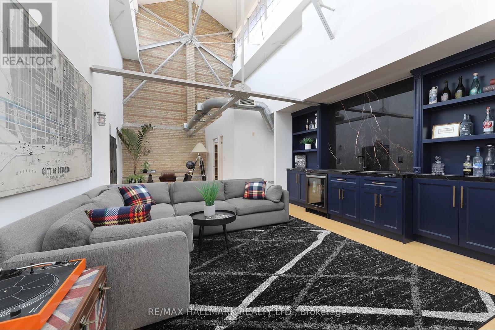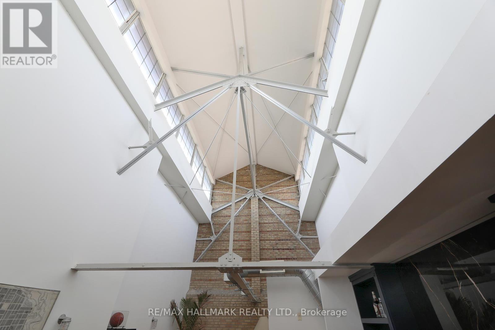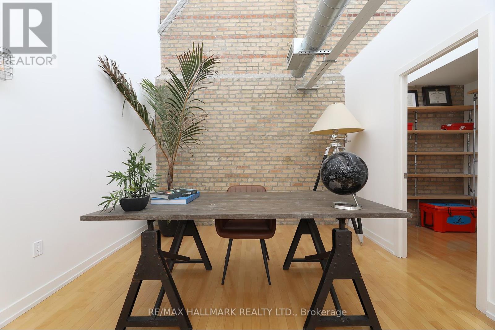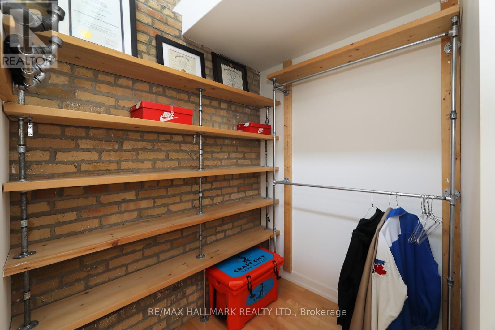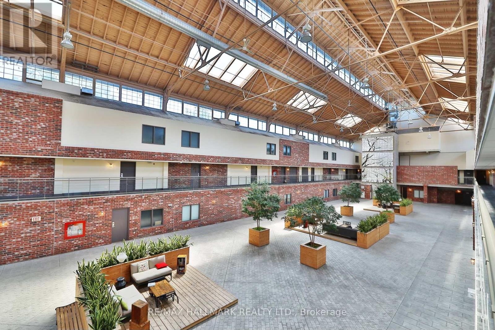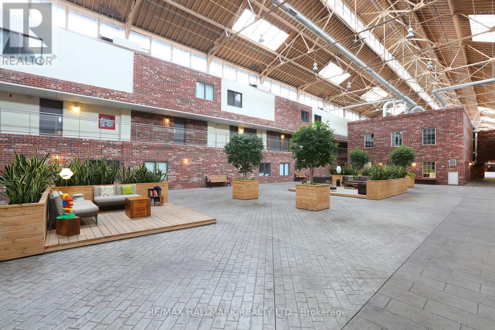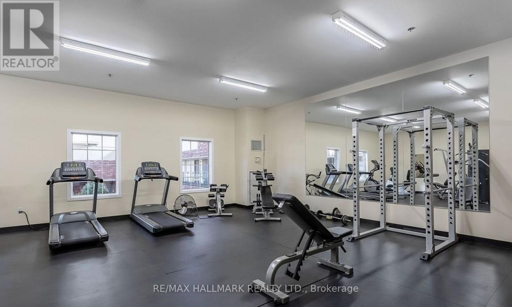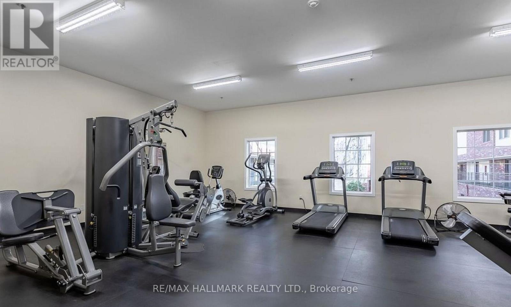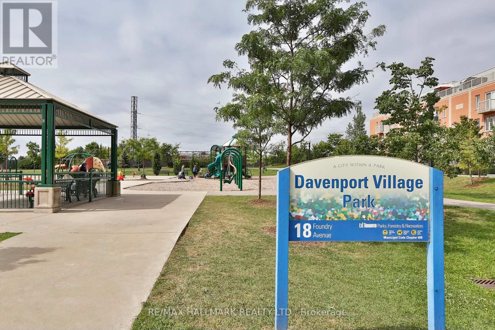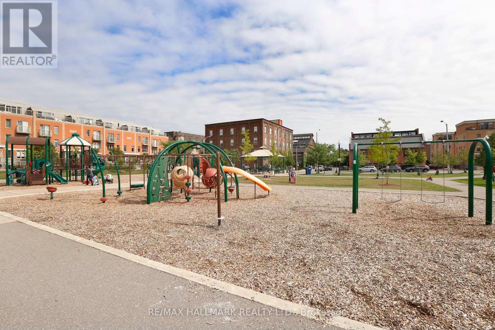314 - 1100 Lansdowne Avenue Toronto, Ontario M6H 4K1
$5,700 Monthly
Unique loft living at its best! Welcome to the iconic Foundry Lofts. This 2 bedroom 3 bathroom unit boasts over 1,900 sq.ft. spread across three levels. Fully furnished suite with tons of storage and parking included. You'll love the soaring 38-ft ceilings, exposed brick, and huge triple-height windows that flood the space with light. The 3rd floor office/lounge is seriously chic with exposed beams, wet bar, walk-in closet, ensuite bath, and a private third-floor entrance.The main living/dining area is spacious and perfect for relaxing or entertaining. The kitchen features granite countertops, high-end appliances, and custom finishes. There are 3 bathrooms in total including a spa-inspired shower with clawfoot tub. Hardwood floors throughout and laundry on the second floor. With a Walk Score of 90, you're steps from Earlscourt Park, Balzacs Coffee, and all the cool spots along Geary Ave. Building amenities include a party room, gym, media room, visitor parking, and a bright central atrium. Just move in and enjoy! Available short-term and fully furnished. Primary bedroom is currently set up as an office and can be optionally furnished back into a 2nd bedroom. (id:24801)
Property Details
| MLS® Number | W12316939 |
| Property Type | Single Family |
| Community Name | Dovercourt-Wallace Emerson-Junction |
| Amenities Near By | Park, Public Transit |
| Communication Type | High Speed Internet |
| Community Features | Pet Restrictions, Community Centre |
| Features | Carpet Free, In Suite Laundry |
| Parking Space Total | 1 |
Building
| Bathroom Total | 3 |
| Bedrooms Above Ground | 2 |
| Bedrooms Total | 2 |
| Amenities | Exercise Centre, Party Room, Recreation Centre, Visitor Parking, Security/concierge |
| Architectural Style | Loft |
| Cooling Type | Central Air Conditioning |
| Exterior Finish | Brick |
| Flooring Type | Hardwood |
| Half Bath Total | 1 |
| Heating Fuel | Natural Gas |
| Heating Type | Forced Air |
| Size Interior | 1,800 - 1,999 Ft2 |
| Type | Apartment |
Parking
| Underground | |
| Garage |
Land
| Acreage | No |
| Land Amenities | Park, Public Transit |
Rooms
| Level | Type | Length | Width | Dimensions |
|---|---|---|---|---|
| Second Level | Bedroom 2 | 3.51 m | 3.02 m | 3.51 m x 3.02 m |
| Third Level | Sitting Room | 5.46 m | 4.45 m | 5.46 m x 4.45 m |
| Third Level | Office | 4.75 m | 3.38 m | 4.75 m x 3.38 m |
| Main Level | Kitchen | 3.1 m | 3.33 m | 3.1 m x 3.33 m |
| Main Level | Living Room | 5.61 m | 5.03 m | 5.61 m x 5.03 m |
| Main Level | Dining Room | 5.61 m | 5.03 m | 5.61 m x 5.03 m |
Contact Us
Contact us for more information
Sarah Spegel
Salesperson
www.sarahspegel.com
170 Merton St
Toronto, Ontario M4S 1A1
(416) 486-5588
(416) 486-6988


