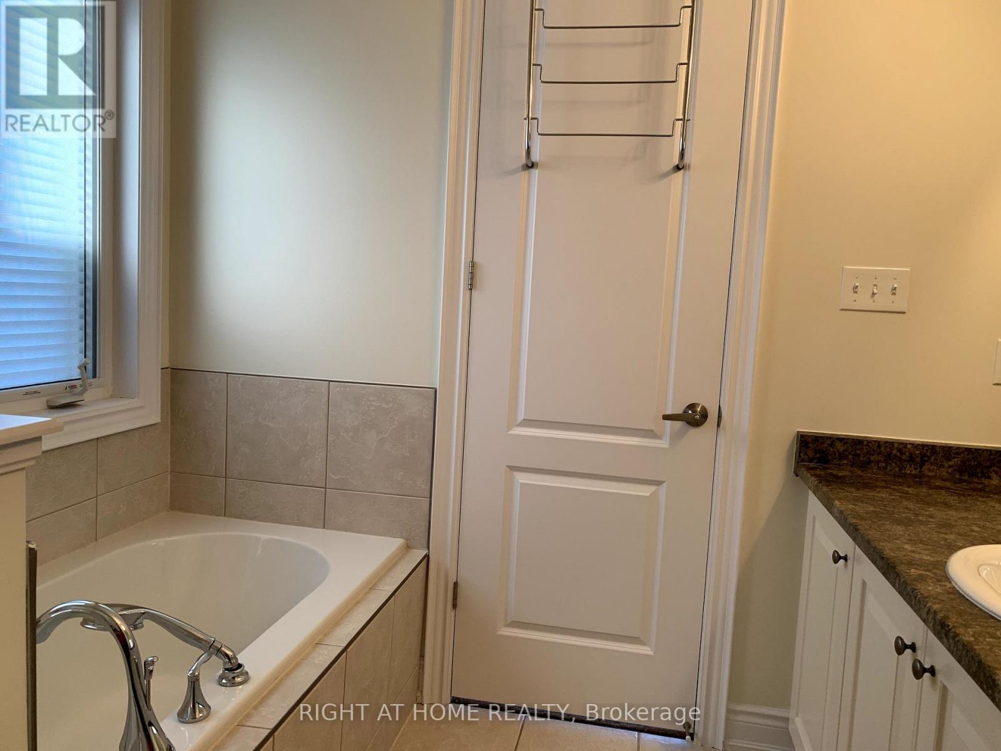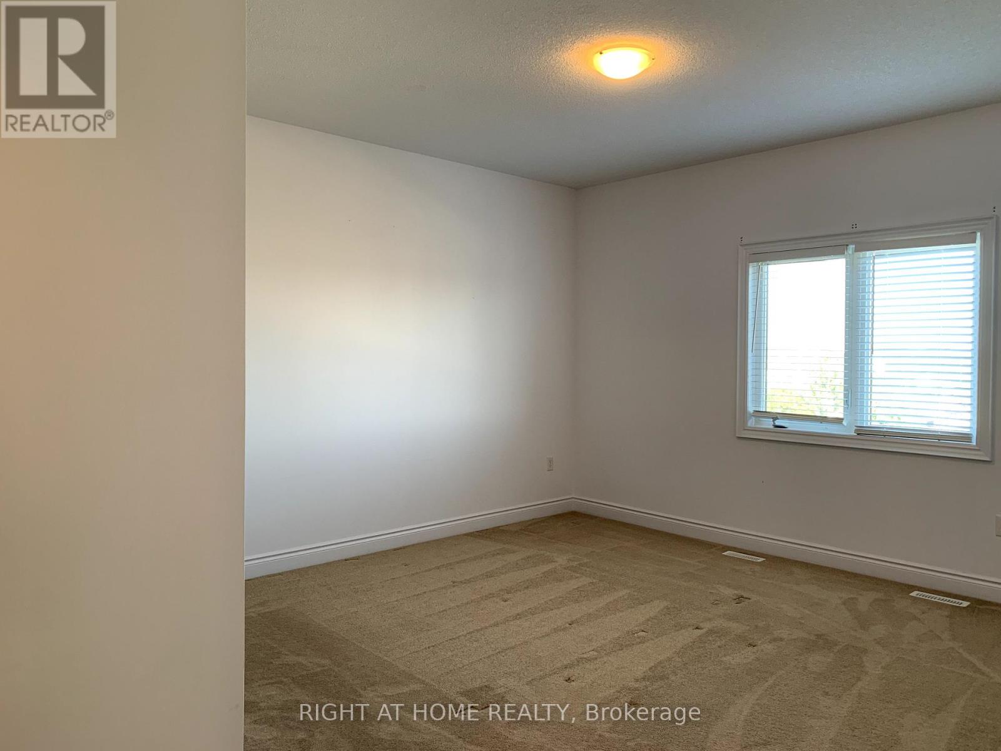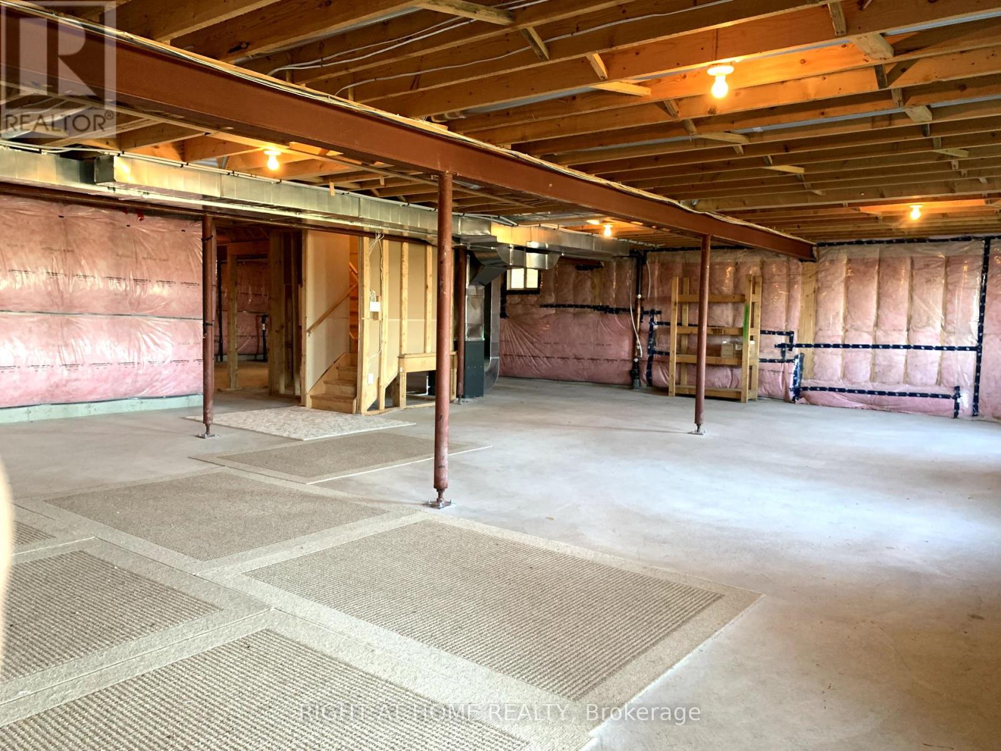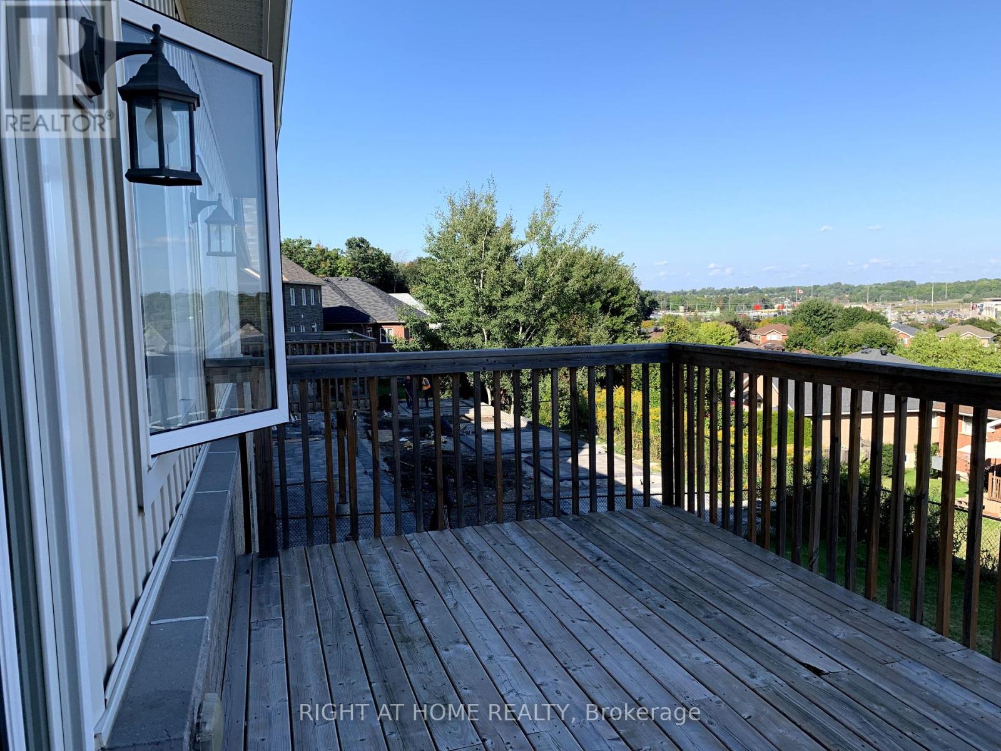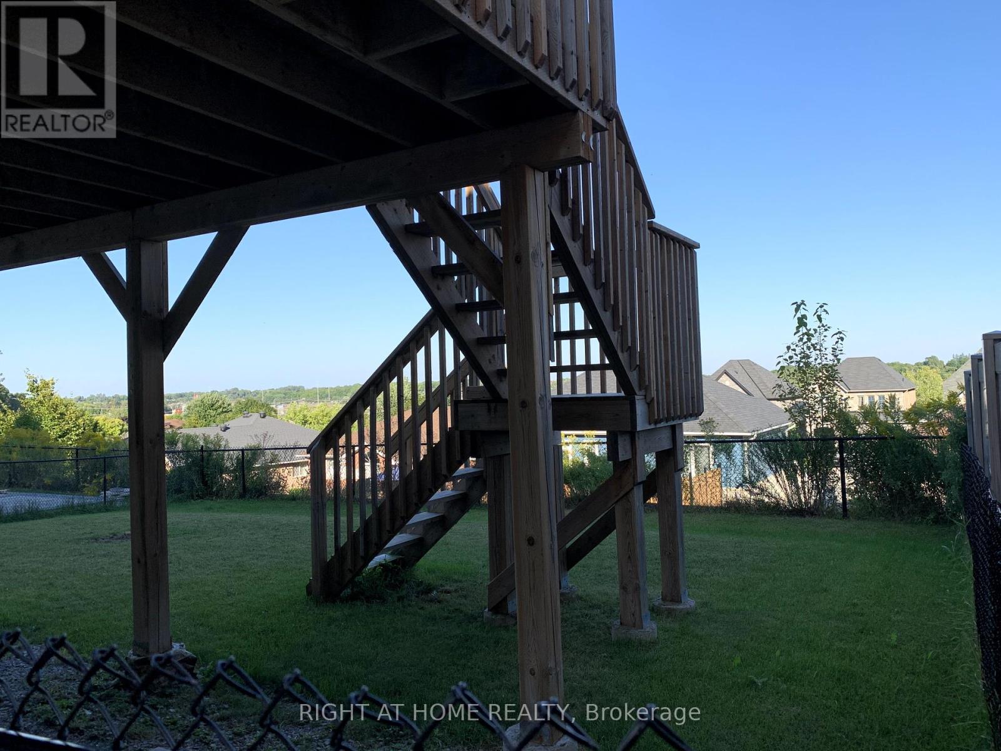3139 Monarch Drive Orillia, Ontario L3V 7X1
4 Bedroom
4 Bathroom
2,000 - 2,500 ft2
Raised Bungalow
Central Air Conditioning
Forced Air
$899,900
5 years New With Bright Open Concept Designer Home, 4 Bedrooms with Two En-suite bathroom, Raised Bungalow With Huge walkout Basement, The Main Floor Offers A Grate Room To Lounge, Watch Television & Gather W/ Family & Guests. An Open Kitchen W/Breakfast Area Look Over Backyard and wood deck, Close To All The Amenities Shopping, Galaxy Cinema, College , Etc. **** EXTRAS **** Fridge, Stove, Dishwasher, All Elfs, all Existing window coverings and California Shutters, Washer And Dryer. (id:24801)
Property Details
| MLS® Number | S11882376 |
| Property Type | Single Family |
| Community Name | Orillia |
| Parking Space Total | 4 |
| Structure | Deck |
Building
| Bathroom Total | 4 |
| Bedrooms Above Ground | 4 |
| Bedrooms Total | 4 |
| Architectural Style | Raised Bungalow |
| Basement Features | Separate Entrance, Walk Out |
| Basement Type | N/a |
| Construction Style Attachment | Detached |
| Cooling Type | Central Air Conditioning |
| Exterior Finish | Brick |
| Flooring Type | Carpeted, Ceramic |
| Foundation Type | Concrete |
| Half Bath Total | 1 |
| Heating Fuel | Natural Gas |
| Heating Type | Forced Air |
| Stories Total | 1 |
| Size Interior | 2,000 - 2,500 Ft2 |
| Type | House |
| Utility Water | Municipal Water |
Parking
| Garage |
Land
| Acreage | No |
| Fence Type | Fenced Yard |
| Sewer | Sanitary Sewer |
| Size Depth | 116 Ft ,4 In |
| Size Frontage | 49 Ft ,2 In |
| Size Irregular | 49.2 X 116.4 Ft |
| Size Total Text | 49.2 X 116.4 Ft |
Rooms
| Level | Type | Length | Width | Dimensions |
|---|---|---|---|---|
| Second Level | Family Room | 4.08 m | 4.2 m | 4.08 m x 4.2 m |
| Second Level | Primary Bedroom | 5.42 m | 4.7 m | 5.42 m x 4.7 m |
| Main Level | Living Room | 7.1 m | 4.8 m | 7.1 m x 4.8 m |
| Main Level | Dining Room | 7.1 m | 4.8 m | 7.1 m x 4.8 m |
| Main Level | Kitchen | 7.1 m | 2.76 m | 7.1 m x 2.76 m |
| Main Level | Bedroom 2 | 4.22 m | 5.2 m | 4.22 m x 5.2 m |
| Main Level | Bedroom 3 | 3.57 m | 3.2 m | 3.57 m x 3.2 m |
| Main Level | Bedroom 4 | 3 m | 3.6 m | 3 m x 3.6 m |
Utilities
| Cable | Available |
| Sewer | Installed |
https://www.realtor.ca/real-estate/27714882/3139-monarch-drive-orillia-orillia
Contact Us
Contact us for more information
Kelvin Zhang
Broker
Right At Home Realty
1550 16th Avenue Bldg B Unit 3 & 4
Richmond Hill, Ontario L4B 3K9
1550 16th Avenue Bldg B Unit 3 & 4
Richmond Hill, Ontario L4B 3K9
(905) 695-7888
(905) 695-0900




















