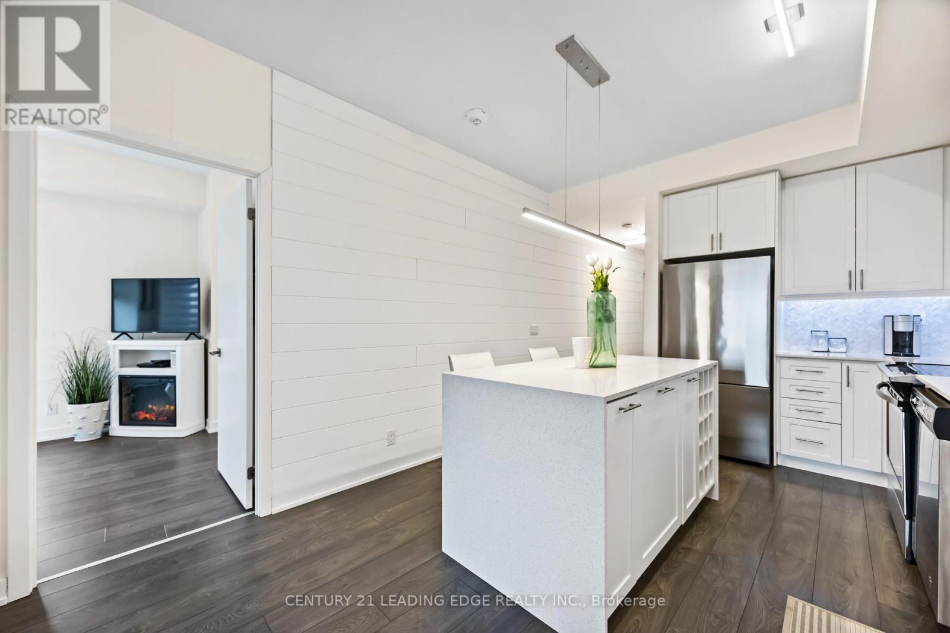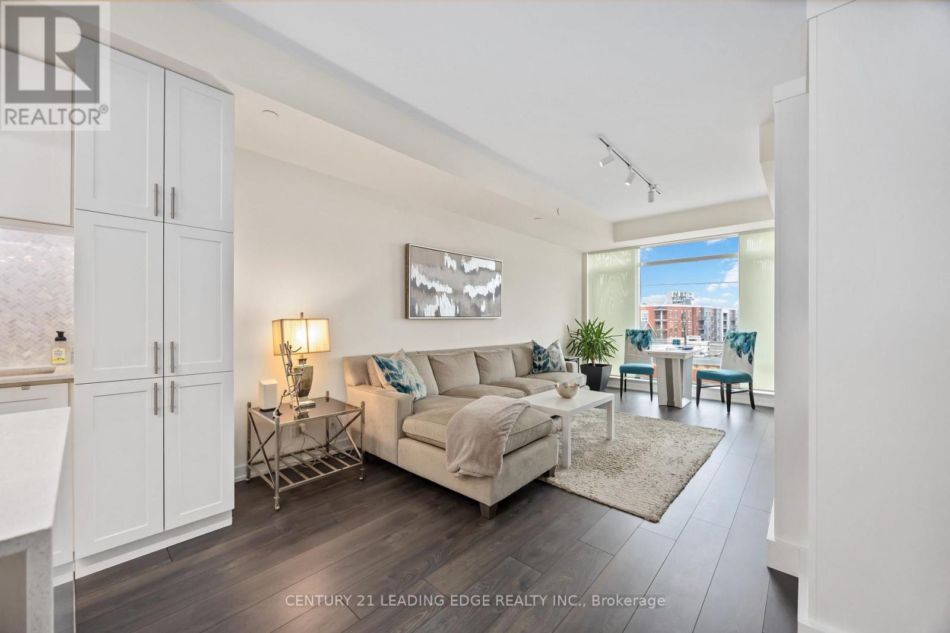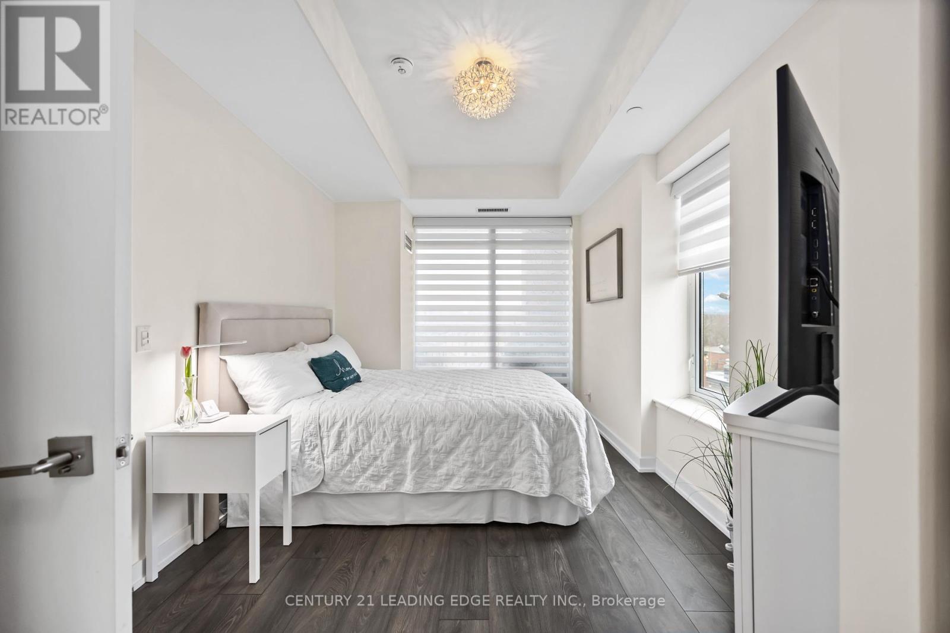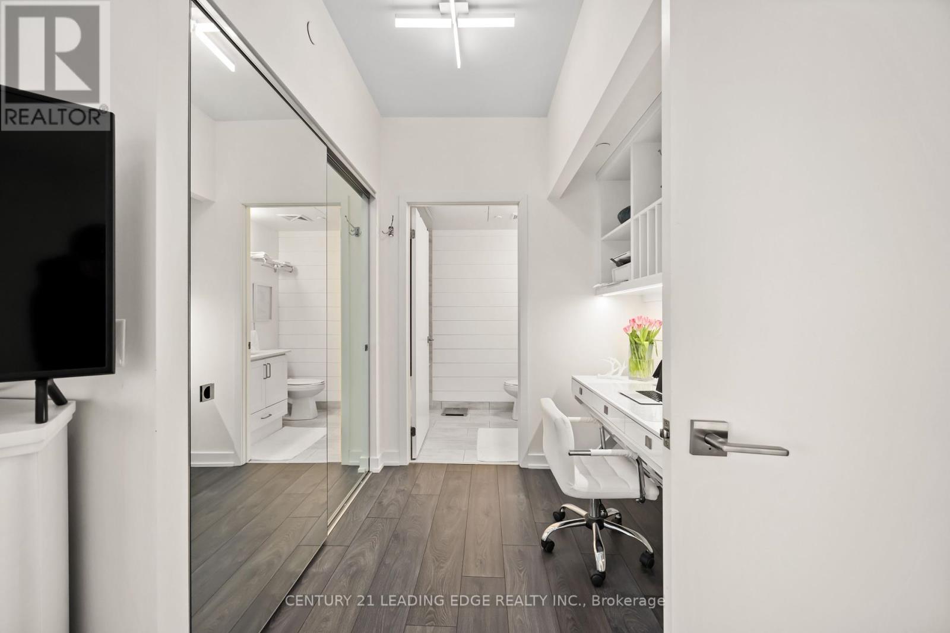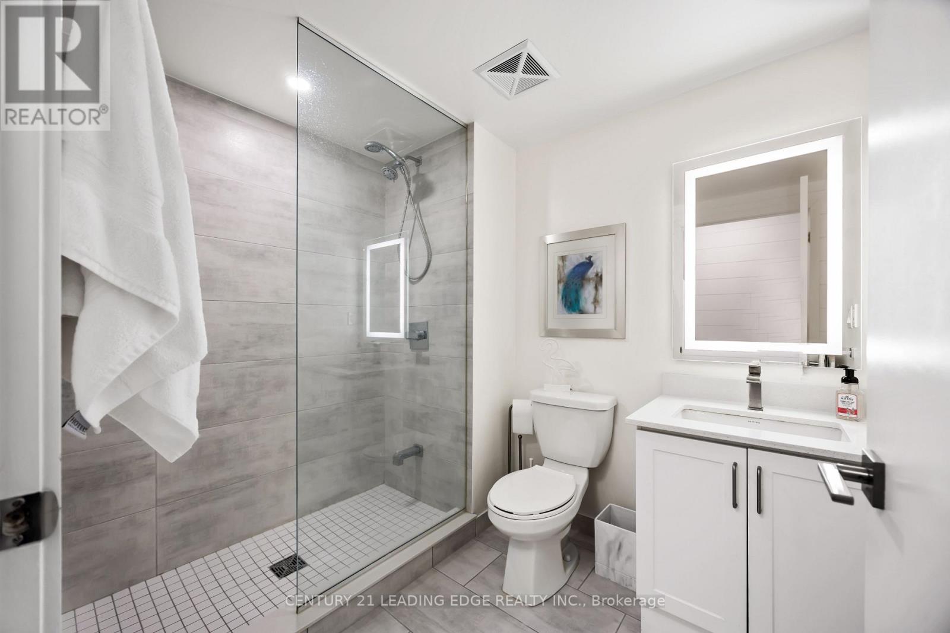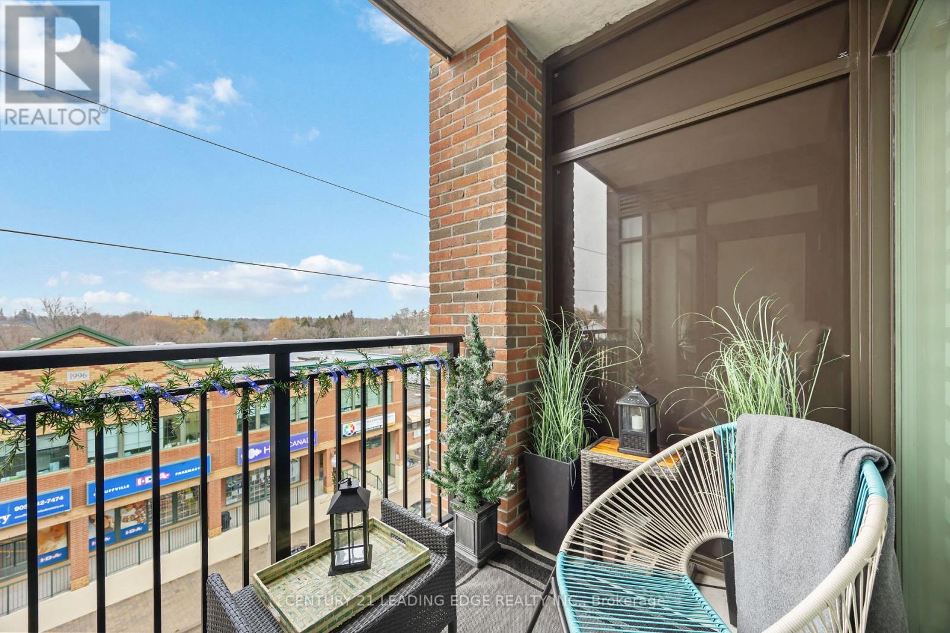313 - 6235 Main Street Whitchurch-Stouffville, Ontario L4A 4J3
$868,000Maintenance, Insurance, Common Area Maintenance, Parking
$496 Monthly
Maintenance, Insurance, Common Area Maintenance, Parking
$496 MonthlyWelcome to Pace On Main, a luxurious boutique condo located in the heart of Stouffville Village. This stunning corner unit boasts 2 bedrooms & 2 bathrooms, showcasing gorgeous upgrades by its original owner, reflecting a true pride of ownership. The beautiful kitchen features stainless steel appliances, herringbone backsplash, an island with quartz countertops and waterfall edging, breakfast bar, a built-in wine rack & a pantry. The living room impresses with a custom wall unit & built-in fireplace, large windows & a walkout to a private balcony. Enjoy the convenience of a custom home office with desk & shelving in the primary bedroom, which also includes a spacious closet with custom organizers & 4-piece ensuite bath. The unit is tastefully adorned with shiplap walls, upgraded lighting, and meticulous custom details throughout, $$$$$ spent in upgrades. 1 parking & 1 locker included. Building amenities include a large party room, meeting room, games room, pool table & second floor patio with barbeques. Pace on Main is an impeccably kept condominium, conveniently located across the GO Station, many shops, cafes, restaurants, medical clinics & just steps away from all the fantastic amenities Stouffville has to offer, making it the perfect blend of luxury and convenience. **** EXTRAS **** S/S Appl: Fisher & Paykel fridge, stove, over the range microwave, dishwasher, washer/dryer, all custom shelving in kitchen cupboards & bedroom closets, desk/office, wall unit/fireplace, all elfs & blinds, Zebra blinds in prim brm w/remote. (id:24801)
Property Details
| MLS® Number | N11900026 |
| Property Type | Single Family |
| Community Name | Stouffville |
| CommunityFeatures | Pet Restrictions |
| Features | Balcony, Carpet Free, In Suite Laundry |
| ParkingSpaceTotal | 1 |
Building
| BathroomTotal | 2 |
| BedroomsAboveGround | 2 |
| BedroomsTotal | 2 |
| Amenities | Party Room, Visitor Parking, Storage - Locker |
| CoolingType | Central Air Conditioning |
| ExteriorFinish | Brick |
| FireplacePresent | Yes |
| FlooringType | Laminate |
| HeatingFuel | Natural Gas |
| HeatingType | Forced Air |
| SizeInterior | 999.992 - 1198.9898 Sqft |
| Type | Apartment |
Parking
| Underground |
Land
| Acreage | No |
Rooms
| Level | Type | Length | Width | Dimensions |
|---|---|---|---|---|
| Main Level | Kitchen | 3.69 m | 3.35 m | 3.69 m x 3.35 m |
| Main Level | Living Room | 5.67 m | 3.38 m | 5.67 m x 3.38 m |
| Main Level | Primary Bedroom | 3.96 m | 2.75 m | 3.96 m x 2.75 m |
| Main Level | Bedroom 2 | 3.54 m | 2.9 m | 3.54 m x 2.9 m |
Interested?
Contact us for more information
Mary Rombis
Salesperson
6311 Main Street
Stouffville, Ontario L4A 1G5














