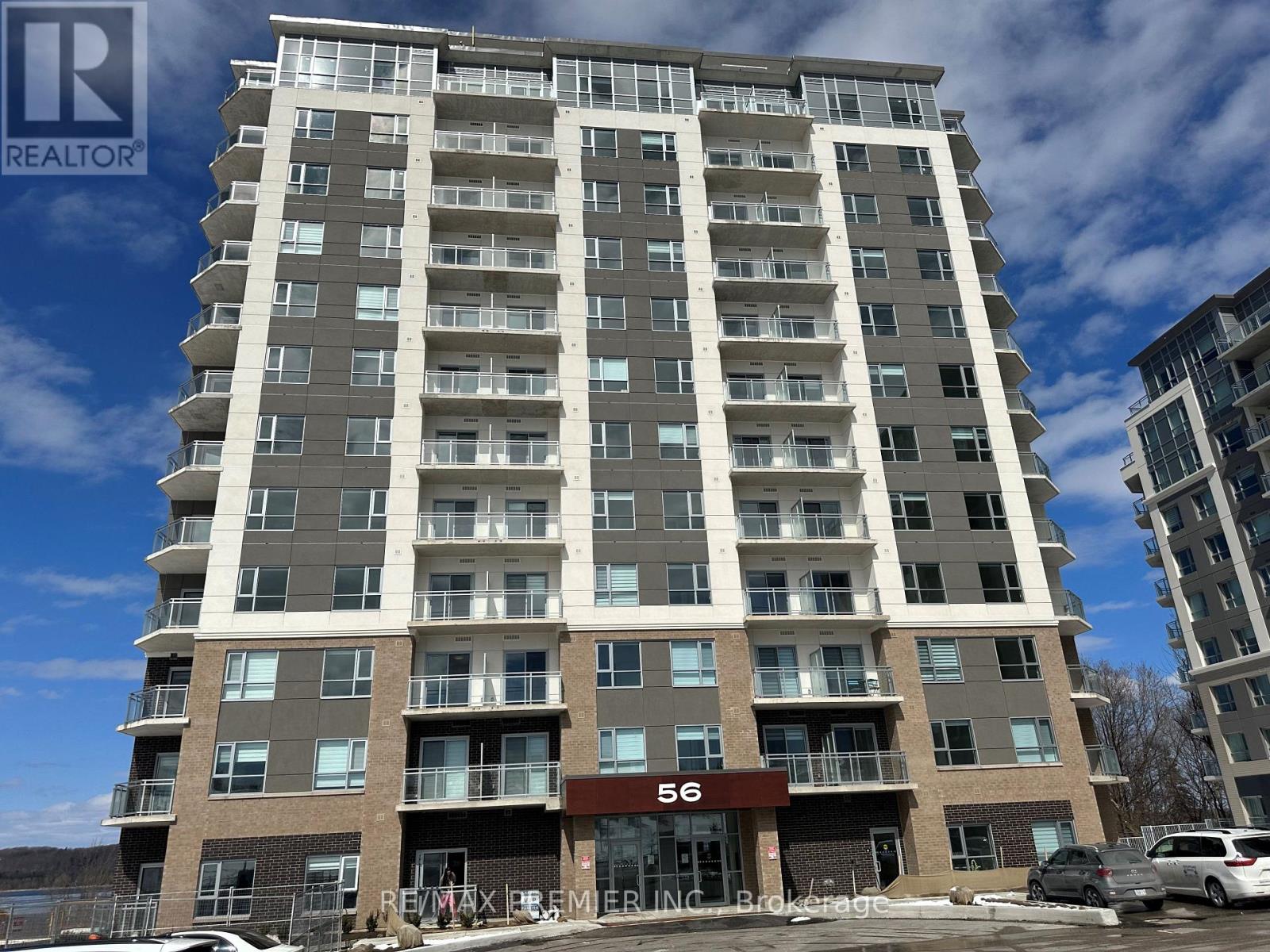313 - 56 Lakeside Terrace Barrie, Ontario L4M 7B9
$1,950 Monthly
WELCOME HOME TO BARRIE'S NEW LAKEVU CONDOS! ENJOY LITTLE LAKE IN YOUR BACKYARD, BE MINUTES AWAYFROM HWY 400 & ONLY 10 MINS FROM DOWNTOWN BARRIE W/ THIS 1+1, OPEN CONCEPT CONDO FEATURING MODERNTECHNOLOGY HOME LOCK, SECURITY (1VALET) & THERMOSTAT SYSTEMS, WHIRLPOOL S/S APPLIANCES, ZEBRASHADES THROUGHOUT, A PRIVATE BALCONY, ! A PERFECT UNIT FOR COUPLES & YOUNG PROFESSIONALS W/ WORKFROM HOME SETUP IN DEN & GROCERY STORES, RESTAURANTS, PUBLIC TRANSIT PLUS MORE NEARBY! THISBUILDING'S LUXURIOUS AMENITIES INCLUDE A PET SPA, GUEST SUITES, GAMES RM, EXERCISE RM, PARTY RM,SECURITY GUARD, ROOFTOP/ TERRACE W/ BBQS OVERLOOKING THE LAKE & AMPLE VISITOR PARKING. DON'T MISSOUT ON THIS RARE UNIT IN LAKEVU CONDOS PHASE II ! **** EXTRAS **** WHIRLPOOL S/S FRIDGE, S/S MICROWAVE, S/S OVEN, S/S B/IDISHWASHER, WASHER & DRYER. ONE LOCKER. ONE PARKING . ZEBRA SHADES THROUGHOUT UNIT. (id:24801)
Property Details
| MLS® Number | S11944683 |
| Property Type | Single Family |
| Community Name | Little Lake |
| Community Features | Pet Restrictions |
| Features | Balcony, Carpet Free, In Suite Laundry |
| Parking Space Total | 1 |
Building
| Bathroom Total | 1 |
| Bedrooms Above Ground | 1 |
| Bedrooms Below Ground | 1 |
| Bedrooms Total | 2 |
| Basement Features | Apartment In Basement |
| Basement Type | N/a |
| Cooling Type | Central Air Conditioning |
| Exterior Finish | Brick Facing |
| Flooring Type | Laminate |
| Heating Fuel | Natural Gas |
| Heating Type | Forced Air |
| Size Interior | 500 - 599 Ft2 |
| Type | Apartment |
Parking
| Underground |
Land
| Acreage | No |
Rooms
| Level | Type | Length | Width | Dimensions |
|---|---|---|---|---|
| Main Level | Kitchen | 3.93 m | 4.2 m | 3.93 m x 4.2 m |
| Main Level | Living Room | 2.4 m | 2.8 m | 2.4 m x 2.8 m |
| Main Level | Dining Room | 3.8 m | 4.1 m | 3.8 m x 4.1 m |
| Main Level | Den | 1.9 m | 2.9 m | 1.9 m x 2.9 m |
| Main Level | Primary Bedroom | 3.2 m | 3.4 m | 3.2 m x 3.4 m |
https://www.realtor.ca/real-estate/27852287/313-56-lakeside-terrace-barrie-little-lake-little-lake
Contact Us
Contact us for more information
Abid Maqsood
Salesperson
9100 Jane St Bldg L #77
Vaughan, Ontario L4K 0A4
(416) 987-8000
(416) 987-8001




