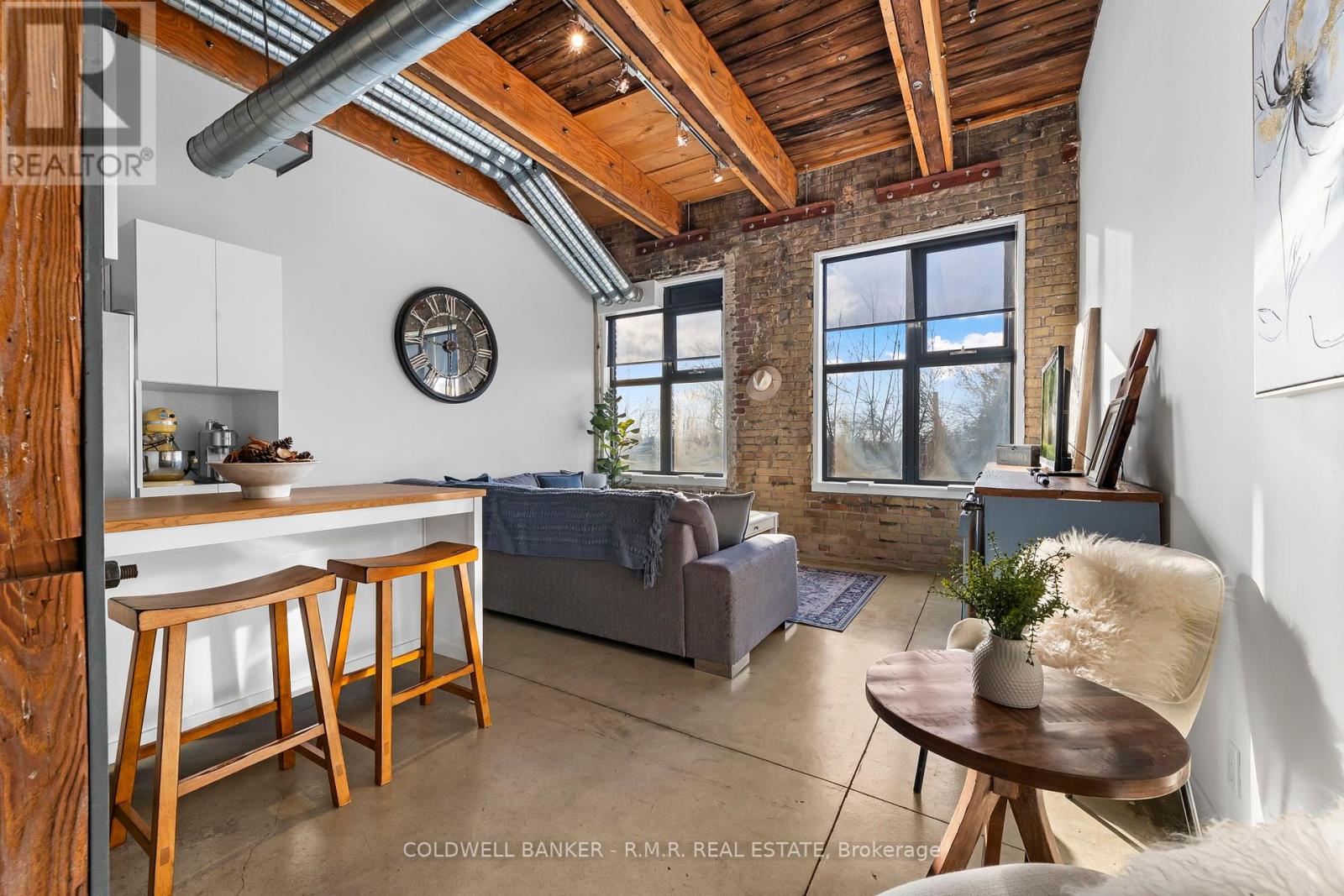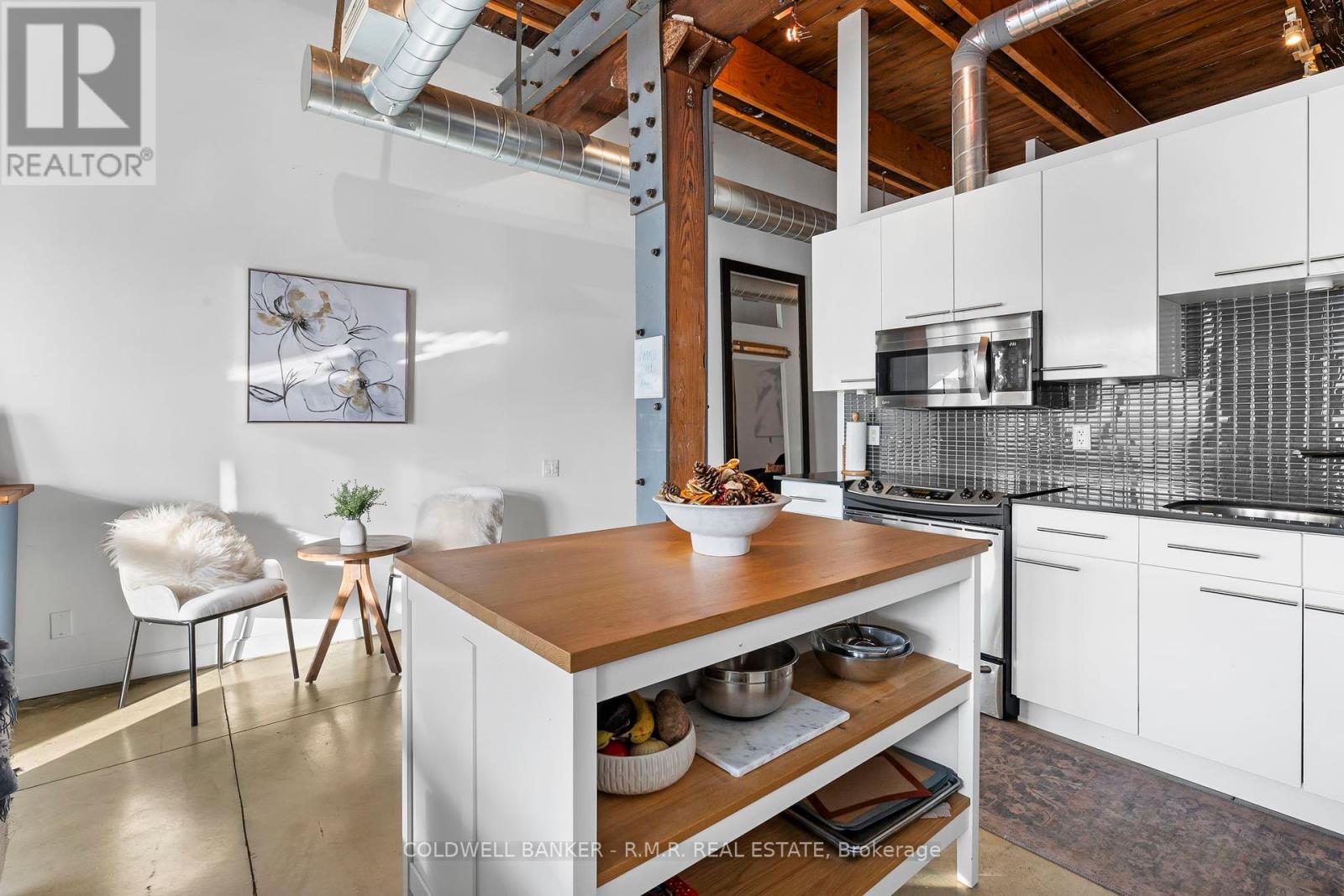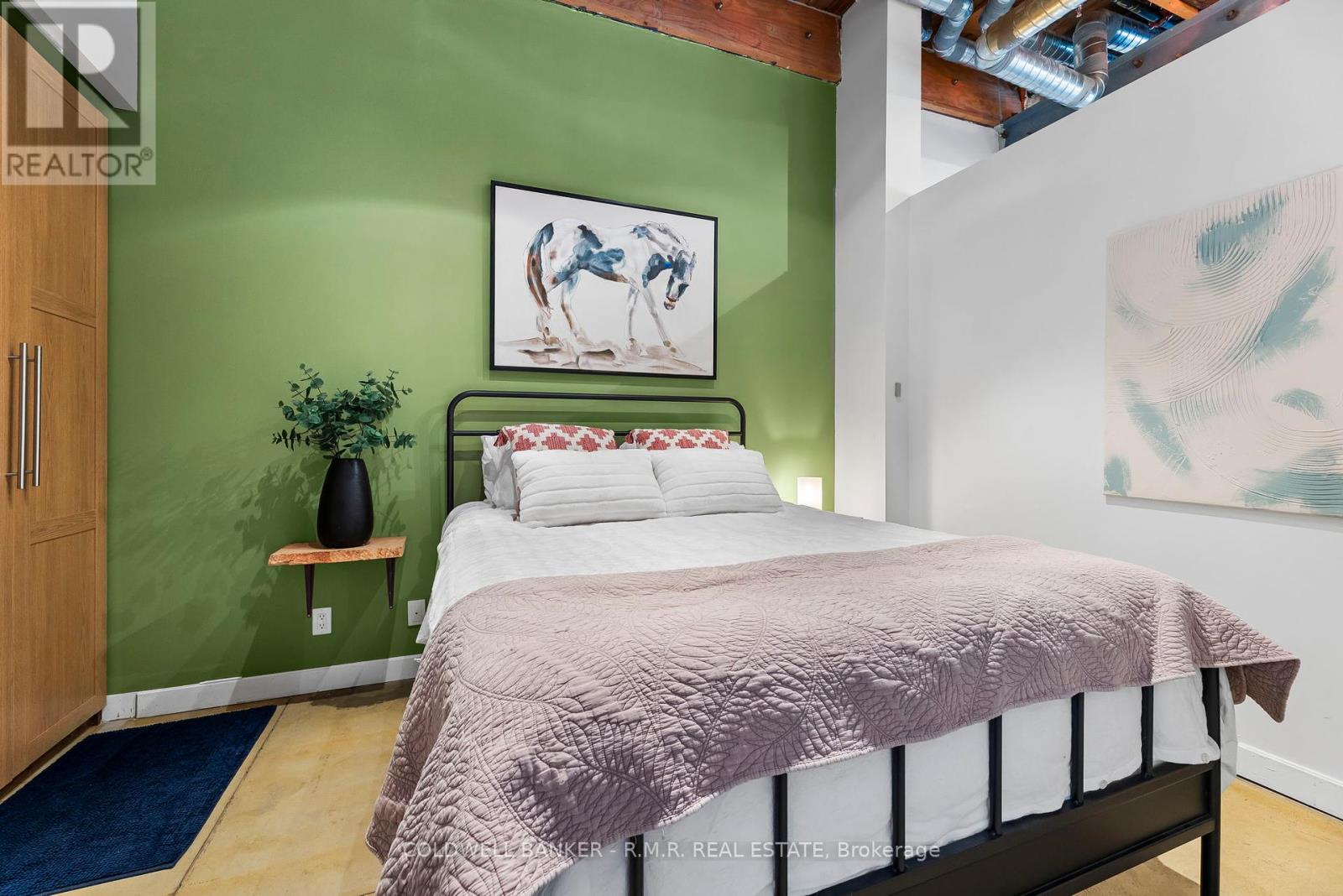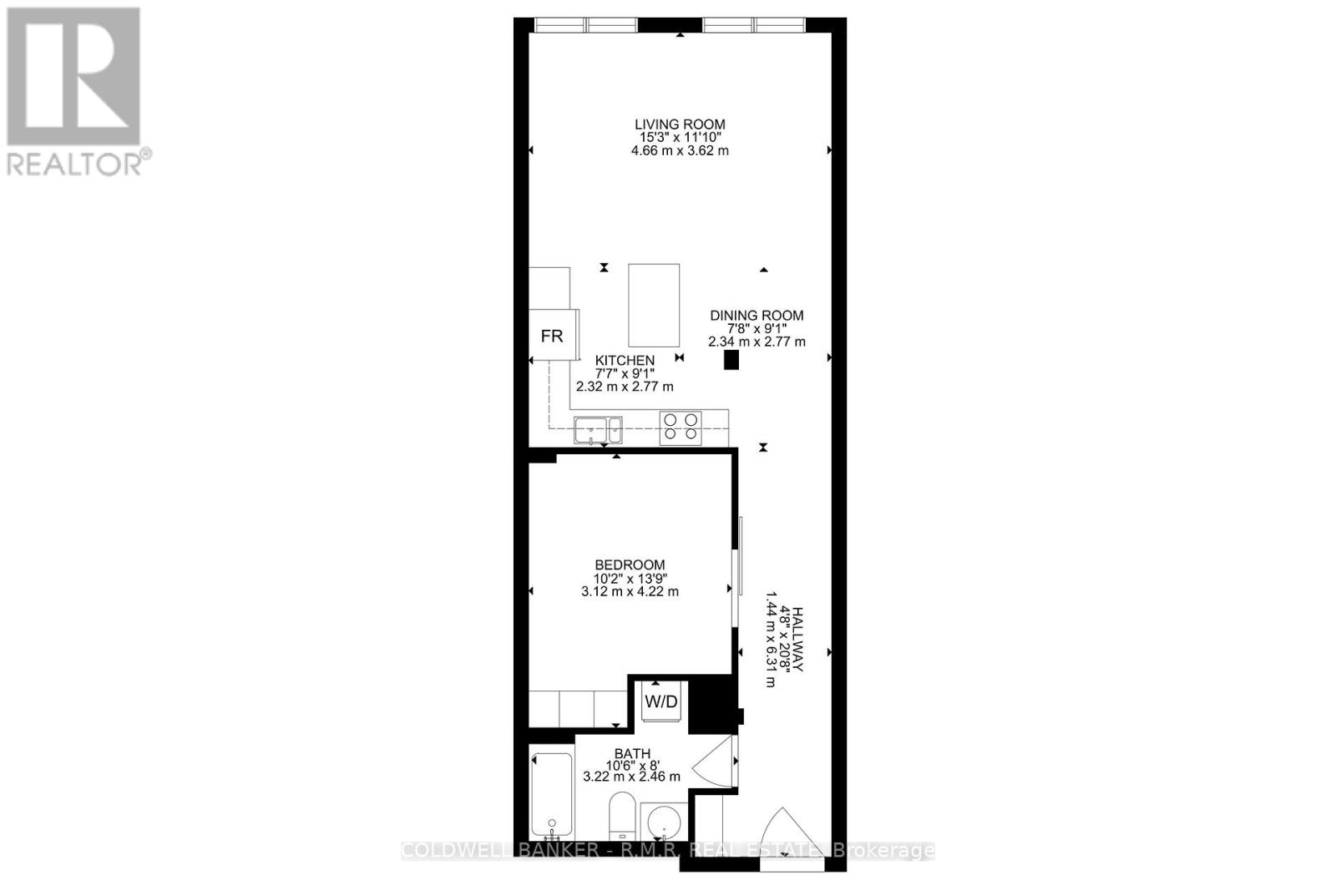313 - 363 Sorauren Avenue Toronto, Ontario M6R 3C1
$779,000Maintenance, Heat, Water, Insurance, Common Area Maintenance
$735.48 Monthly
Maintenance, Heat, Water, Insurance, Common Area Maintenance
$735.48 MonthlyWelcome to your urban oasis in the historic Robert Watson Lofts! This stunning 1-bedroom, 1-bath loft is full of character, featuring soaring 12ft+ ceilings, brick & beam accents, and polished concrete floors that make it truly one of a kind. The open-concept layout creates a bright and airy feel, perfectly complemented by expansive windows with beautiful views. Nestled in the heart of the highly sought-after Roncesvalles neighborhood, you're steps from Sorauren Park and just 1 kilometer from High Park, offering the perfect blend of city convenience and green space. Located West of downtown, this vibrant area gives you easy access to the Bloor TTC, GO, and UP Pearson trains, all within minutes away. Enjoy building amenities that include a fully equipped gym, party room, rooftop deck, visitor parking, and a locker, plus your very own underground parking space. This is not just an apartment, it's a lifestyle. Don't miss your chance to live in one of the city's most unique and charming buildings! (id:24801)
Property Details
| MLS® Number | W11910438 |
| Property Type | Single Family |
| Community Name | Roncesvalles |
| CommunityFeatures | Pet Restrictions |
| Features | In Suite Laundry |
| ParkingSpaceTotal | 1 |
| ViewType | City View |
Building
| BathroomTotal | 1 |
| BedroomsAboveGround | 1 |
| BedroomsTotal | 1 |
| Amenities | Recreation Centre, Visitor Parking, Party Room, Exercise Centre, Storage - Locker |
| Appliances | Dryer, Microwave, Refrigerator, Stove, Washer |
| ArchitecturalStyle | Loft |
| CoolingType | Central Air Conditioning |
| ExteriorFinish | Brick |
| HeatingFuel | Natural Gas |
| HeatingType | Forced Air |
| SizeInterior | 599.9954 - 698.9943 Sqft |
| Type | Apartment |
Parking
| Underground |
Land
| Acreage | No |
Rooms
| Level | Type | Length | Width | Dimensions |
|---|---|---|---|---|
| Main Level | Foyer | 1.44 m | 6.31 m | 1.44 m x 6.31 m |
| Main Level | Bathroom | 3.22 m | 2.46 m | 3.22 m x 2.46 m |
| Main Level | Bedroom | 3.12 m | 4.22 m | 3.12 m x 4.22 m |
| Main Level | Kitchen | 2.32 m | 2.77 m | 2.32 m x 2.77 m |
| Main Level | Dining Room | 2.34 m | 2.77 m | 2.34 m x 2.77 m |
| Main Level | Living Room | 4.66 m | 3.62 m | 4.66 m x 3.62 m |
Interested?
Contact us for more information
Brandon Van Tol
Salesperson









































