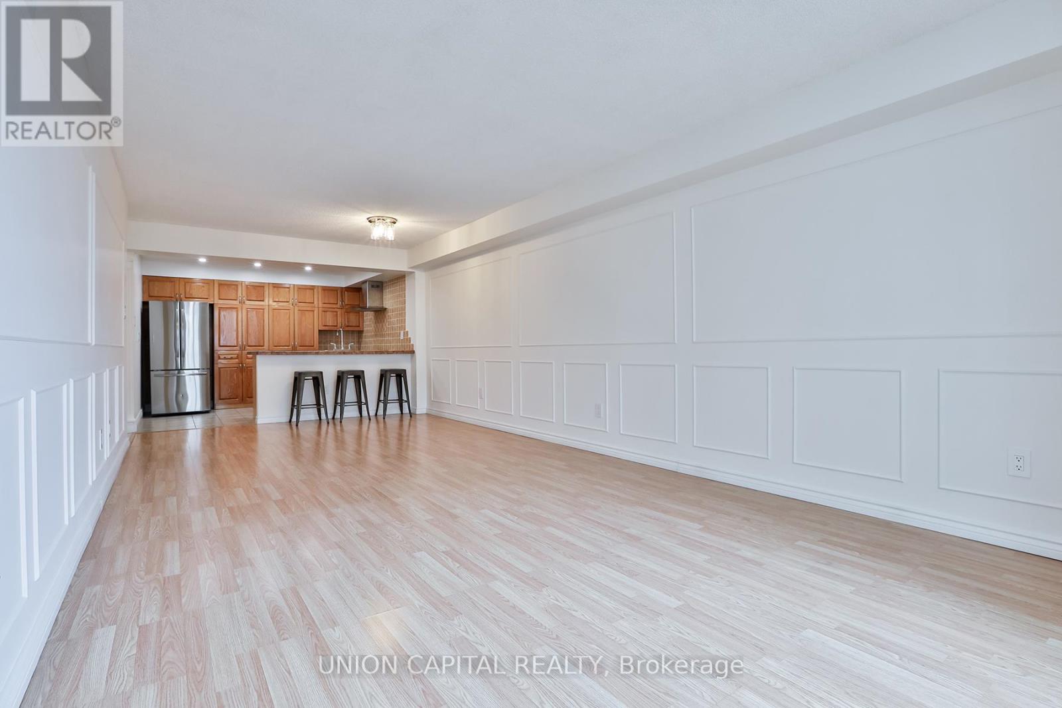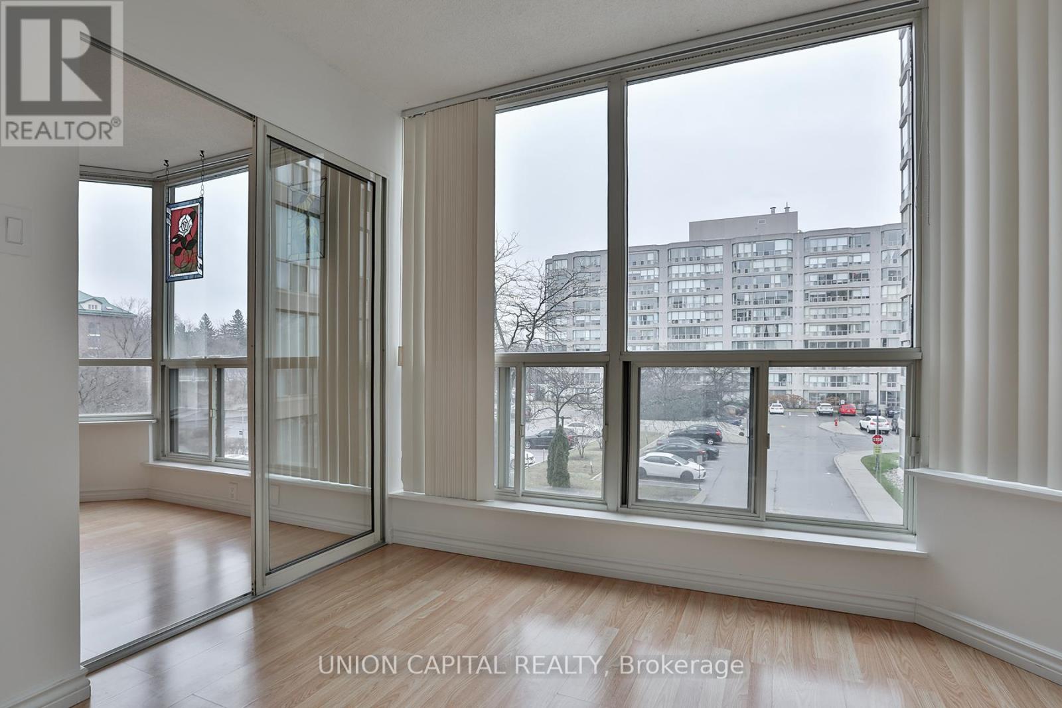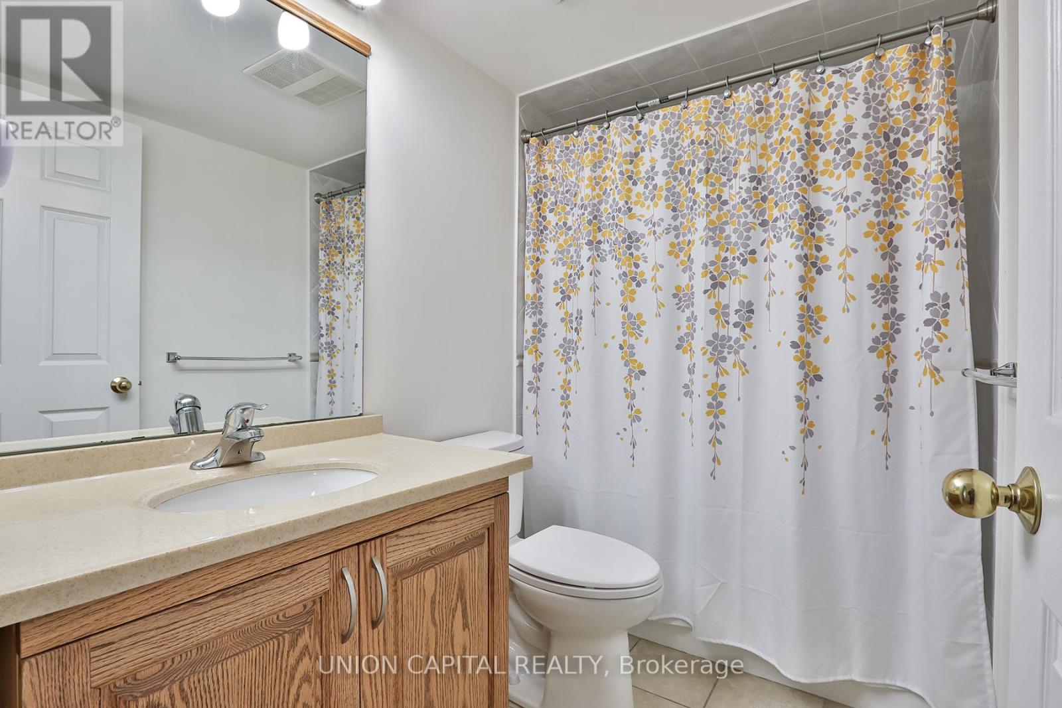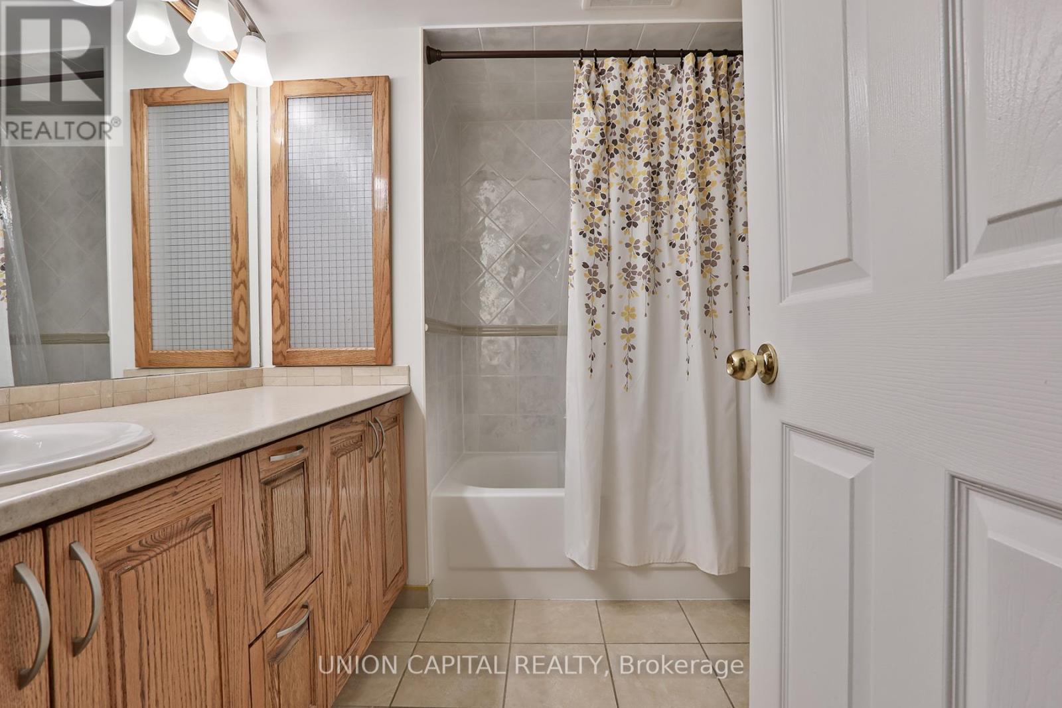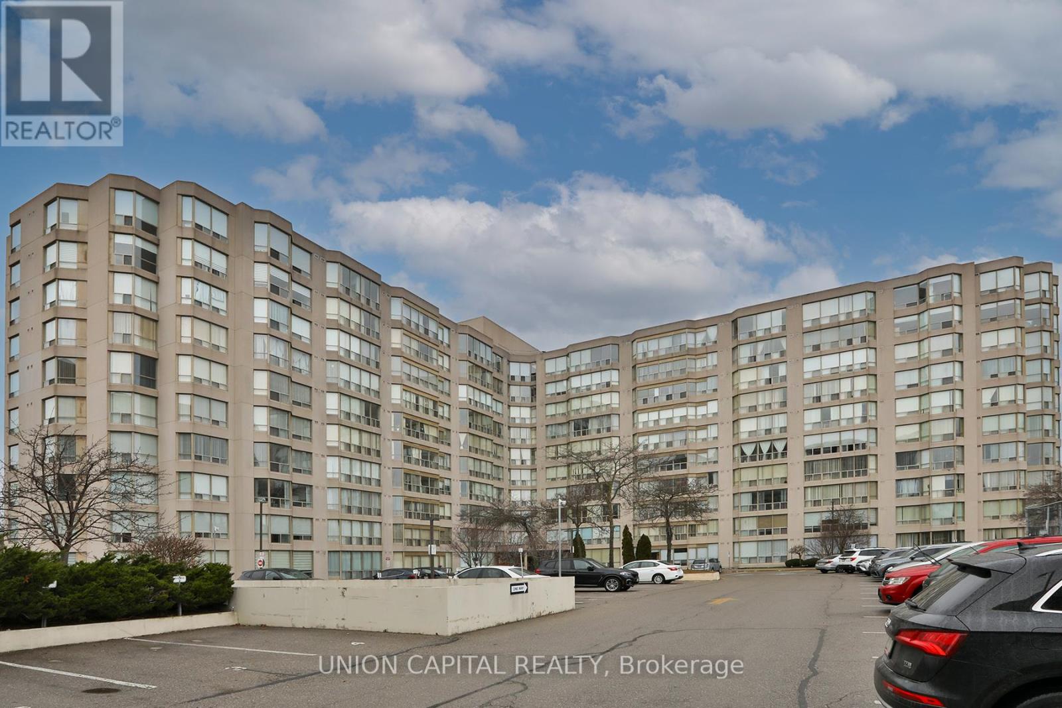313 - 309 Major Mackenzie Drive E Richmond Hill, Ontario L4C 9V5
$3,200 Monthly
Discover comfort and style in this spacious 2-bedroom, 2-bathroom condo boasting nearly 1,200square feet of well-designed living space. Perfectly located in a sought-after area, this home features a bright solarium, ideal as a home office or reading nook, and is adorned with elegant wainscoting, updated flooring, freshly painted, stainless steel appliances and pot lights for a modern, polished look. The kitchen is a chefs delight with stainless steel appliances and ample storage, making meal prep a breeze. Relax in the large bedrooms, each offering plenty of natural light and functional layouts to suit your needs. This unit comes with a dedicated locker for extra storage and parking equipped with EV charging, a rare and convenient perk. The building is packed with amenities to elevate your lifestyle, including:24-hour concierge for your security and convenience An outdoor pool for summer relaxation Tennis courts for fitness enthusiasts A well-equipped gym, party room, and more! What sets this condo apart is its all-inclusive utility package, which even covers high-speed internet offering true worry-free living. Located in the heart of Richmond Hill, you'll be close to shopping, dining, parks, public transit and Newkirk Go Station(9min walk). This home is a perfect blend of comfort, luxury, and convenience. Don't miss the chance to call this exceptional property home. **** EXTRAS **** Located in the heart of Richmond Hill, you'll be close to shopping, dining, parks, public transit and Newkirk Go Station(9min walk). This home is a perfect blend of comfort, luxury, and convenience. (id:24801)
Property Details
| MLS® Number | N11909271 |
| Property Type | Single Family |
| Community Name | Harding |
| Community Features | Pets Not Allowed |
| Features | Carpet Free, In Suite Laundry |
| Parking Space Total | 1 |
| Structure | Squash & Raquet Court, Tennis Court |
Building
| Bathroom Total | 2 |
| Bedrooms Above Ground | 2 |
| Bedrooms Below Ground | 1 |
| Bedrooms Total | 3 |
| Amenities | Security/concierge, Exercise Centre, Sauna, Storage - Locker |
| Appliances | Dishwasher, Dryer, Range, Refrigerator, Stove, Washer |
| Cooling Type | Central Air Conditioning |
| Exterior Finish | Concrete, Brick |
| Flooring Type | Laminate |
| Heating Fuel | Natural Gas |
| Heating Type | Forced Air |
| Size Interior | 1,000 - 1,199 Ft2 |
| Type | Apartment |
Parking
| Underground |
Land
| Acreage | No |
Rooms
| Level | Type | Length | Width | Dimensions |
|---|---|---|---|---|
| Main Level | Living Room | 7.68 m | 3.33 m | 7.68 m x 3.33 m |
| Main Level | Dining Room | 7.68 m | 3.33 m | 7.68 m x 3.33 m |
| Main Level | Kitchen | 3.34 m | 2.76 m | 3.34 m x 2.76 m |
| Main Level | Primary Bedroom | 5.22 m | 3.25 m | 5.22 m x 3.25 m |
| Main Level | Bedroom 2 | 3.78 m | 2.95 m | 3.78 m x 2.95 m |
| Main Level | Solarium | 2.95 m | 2.17 m | 2.95 m x 2.17 m |
Contact Us
Contact us for more information
Karina Eskandary
Salesperson
(289) 317-1288
www.eskandaryrealestate.com/
(289) 317-1288
(289) 317-1289
HTTP://www.unioncapitalrealty.com








