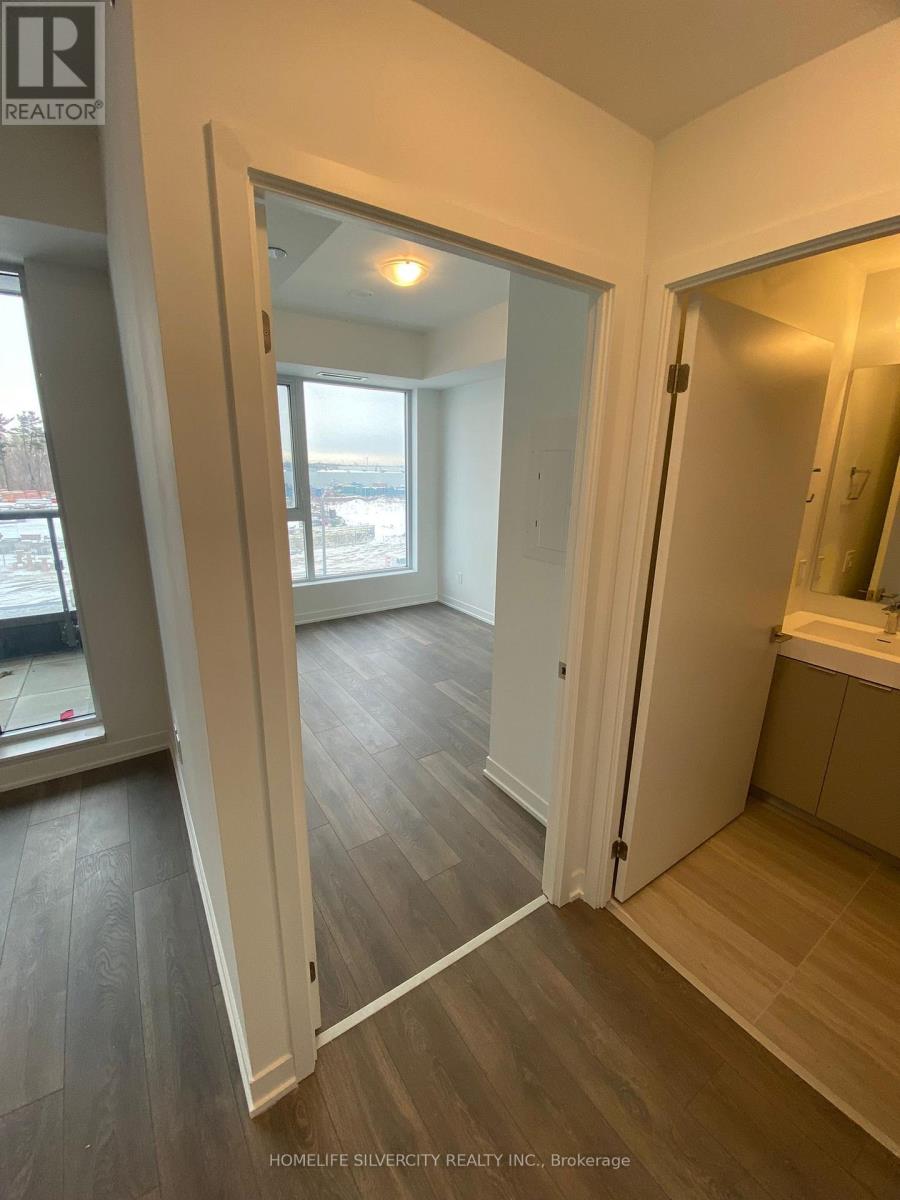313 - 2901 Rutherford Road Vaughan, Ontario L4K 5P1
$2,195 Monthly
Brand New Condo for Rent-Luxury Living in the Heart of Vaughan! Welcome to the vibrant Jane Street and Rutherford Road neighborhood! This stunning 1-bedroom, 1-den, 1-bath condo is bright and airy, featuring floor-to-ceiling windows that allow natural light to pour in. The open-concept kitchen, dining, and living areas create a spacious, welcoming environment, complemented by modern finishes and 9ft ceilings. Perfectly located just steps from Vaughan Mills Mall, Canada's Wonderland, and the upcoming Mackenzie Vaughan Hospital, this condo offers unbeatable convenience. The chic kitchen is equipped with soft-close cabinets, quartz countertops, and a stylish tile backsplash. The den provides flexible space-ideal for a home office, extra storage, or a cozy reading nook. Included with the unit is 1 underground parking spot, and you can enjoy the added peace of mind that comes with controlled access and 24-hour video surveillance. With direct access to Highway 400 and just minutes from Vaughan Metropolitan Centre and the TTC Subway, commuting has never been easier. You'll also be close to dining, grocery stores, parks, and more. This condo is the perfect combination of luxury, convenience, and safety. Don't miss your chance (id:24801)
Property Details
| MLS® Number | N11950824 |
| Property Type | Single Family |
| Community Name | Concord |
| Amenities Near By | Public Transit, Schools |
| Community Features | Pets Not Allowed |
| Parking Space Total | 1 |
Building
| Bathroom Total | 1 |
| Bedrooms Above Ground | 1 |
| Bedrooms Below Ground | 1 |
| Bedrooms Total | 2 |
| Amenities | Separate Heating Controls, Separate Electricity Meters |
| Appliances | Water Heater, Water Meter, Dishwasher, Dryer, Refrigerator, Stove, Washer |
| Cooling Type | Central Air Conditioning |
| Exterior Finish | Concrete |
| Fire Protection | Security Guard, Smoke Detectors |
| Heating Fuel | Natural Gas |
| Heating Type | Forced Air |
| Size Interior | 600 - 699 Ft2 |
| Type | Apartment |
Parking
| Underground |
Land
| Acreage | No |
| Land Amenities | Public Transit, Schools |
Rooms
| Level | Type | Length | Width | Dimensions |
|---|---|---|---|---|
| Main Level | Living Room | 3.57 m | 2.99 m | 3.57 m x 2.99 m |
| Main Level | Dining Room | 3.05 m | 2.99 m | 3.05 m x 2.99 m |
| Main Level | Kitchen | 3.05 m | 2.99 m | 3.05 m x 2.99 m |
| Main Level | Den | 1.98 m | 1.77 m | 1.98 m x 1.77 m |
| Main Level | Bedroom | 3.14 m | 2.96 m | 3.14 m x 2.96 m |
| Main Level | Laundry Room | Measurements not available |
https://www.realtor.ca/real-estate/27866394/313-2901-rutherford-road-vaughan-concord-concord
Contact Us
Contact us for more information
Sunny Gandhi
Salesperson
(416) 886-0956
www.sunnygandhi.com/
www.facebook.com/SunnyGRealEstate/
www.linkedin.com/in/sunnygandhi1/
11775 Bramalea Rd #201
Brampton, Ontario L6R 3Z4
(905) 913-8500
(905) 913-8585















