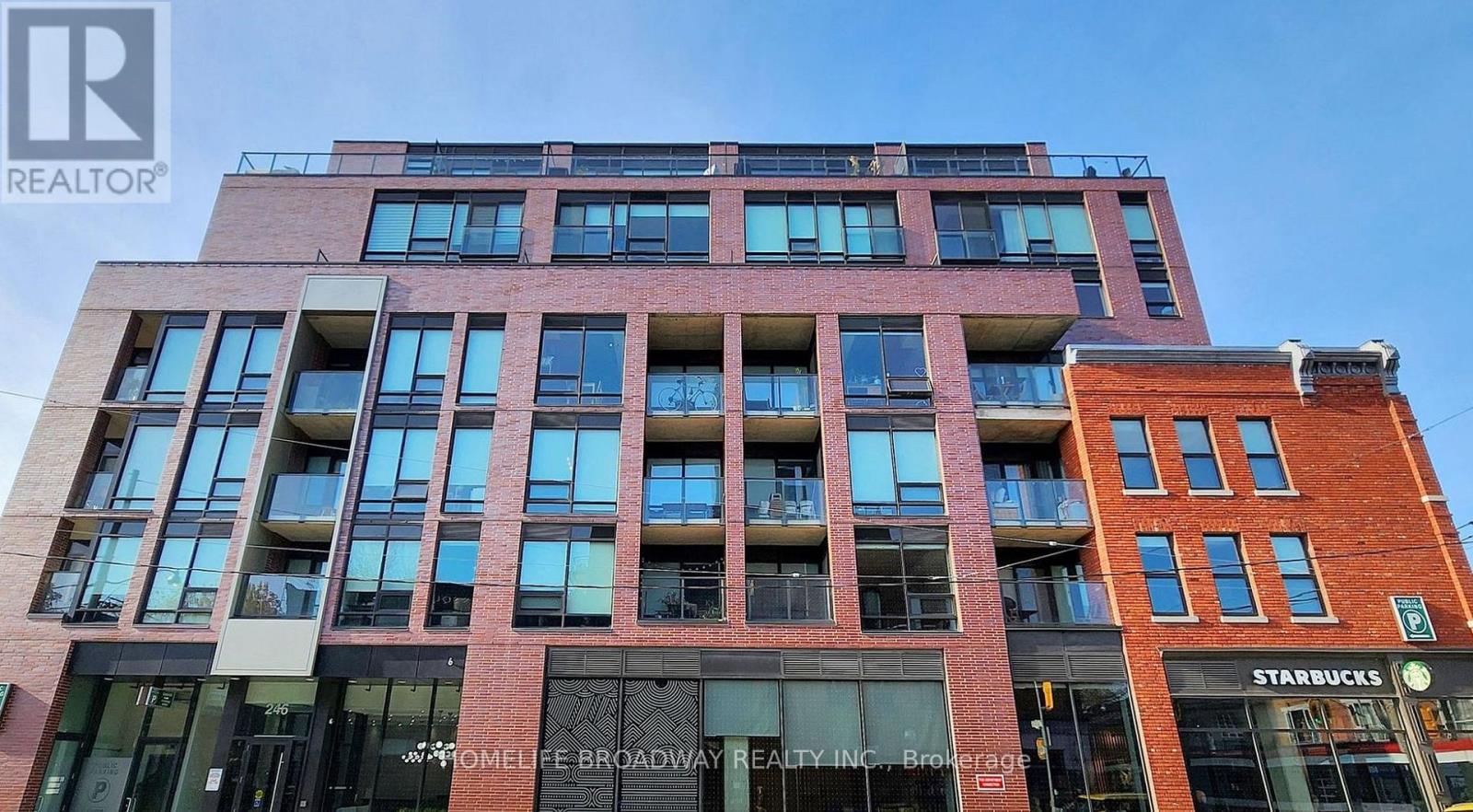313 - 246 Logan Avenue Toronto, Ontario M4M 0E9
$2,700 Monthly
Welcome to this South Riverdale 1 Bedroom + Livable Den Suite! 1) Convenient Location on Queen Street in Leslieville. 2) Livable Den OR Home Office. 3) Large Storage Locker. 4) A Parking Space. 5) Gas Stove for a Nice Cooking Experience. 6) Cozy Private Covered Lil-Terrace with Brickwork. 7) Has Soft Loft Vibes with some Exposed Concrete. 8) Spacious and Efficient Layout.9) High Ceilings and Open Concept. 10) Canada Post Parcel Box for some of your online orders. This Unit is Upgraded with Closet Built-Ins, Premium Finishes and Is Clean Plus Well Maintained! Join A Thriving Community With Easy Access To Grocers, Butcher, Fish Monger, Cheese Shop, Trendy Restaurants, Boutiques. The Beaches, Tommy Thompson Park, Corktown, Distillery, Lakefront, East Chinatown All Within Either Walking Distance OR by TTC Transit. **EXTRAS** 637 Sq. Ft. Interior; 39 Sq. Ft. Exterior. *Wall Closet In Den Removed* Stainless Steel Fridge, Gas Stove/Oven, Microwave/Hood, Dishwasher, Washer/Dryer, Cb2 Light Fixtures, All Window Covers. Building: Party Room, Bike Storage, Paid V Park (id:24801)
Property Details
| MLS® Number | E11950444 |
| Property Type | Single Family |
| Community Name | South Riverdale |
| Amenities Near By | Park, Public Transit, Schools, Place Of Worship |
| Community Features | Pet Restrictions, Community Centre |
| Parking Space Total | 1 |
Building
| Bathroom Total | 1 |
| Bedrooms Above Ground | 1 |
| Bedrooms Below Ground | 1 |
| Bedrooms Total | 2 |
| Amenities | Party Room, Storage - Locker |
| Cooling Type | Central Air Conditioning, Ventilation System |
| Exterior Finish | Concrete, Brick |
| Flooring Type | Vinyl, Tile |
| Heating Fuel | Natural Gas |
| Heating Type | Forced Air |
| Size Interior | 600 - 699 Ft2 |
| Type | Apartment |
Parking
| Underground |
Land
| Acreage | No |
| Land Amenities | Park, Public Transit, Schools, Place Of Worship |
Rooms
| Level | Type | Length | Width | Dimensions |
|---|---|---|---|---|
| Main Level | Living Room | 3.2 m | 9.14 m | 3.2 m x 9.14 m |
| Main Level | Dining Room | 3.2 m | 9.14 m | 3.2 m x 9.14 m |
| Main Level | Kitchen | Measurements not available | ||
| Main Level | Bedroom | 2.78 m | 2.74 m | 2.78 m x 2.74 m |
| Main Level | Den | 2.78 m | 1.83 m | 2.78 m x 1.83 m |
| Main Level | Bathroom | 2.78 m | 2.78 m x Measurements not available |
Contact Us
Contact us for more information
Jonathan Lo
Broker
www.jonathanlohomes.com/
1455 16th Avenue, Suite 201
Richmond Hill, Ontario L4B 4W5
(905) 881-3661
(905) 881-5808
www.homelifebroadway.com/


























