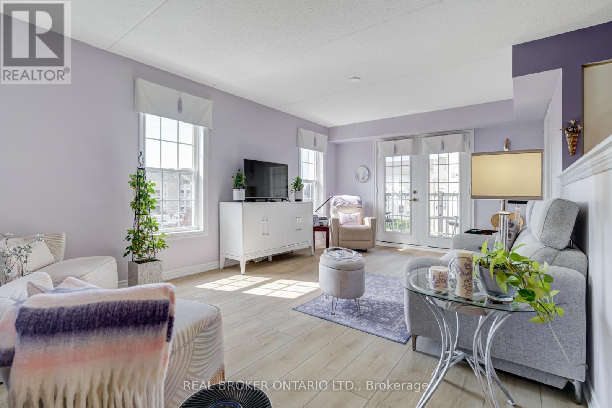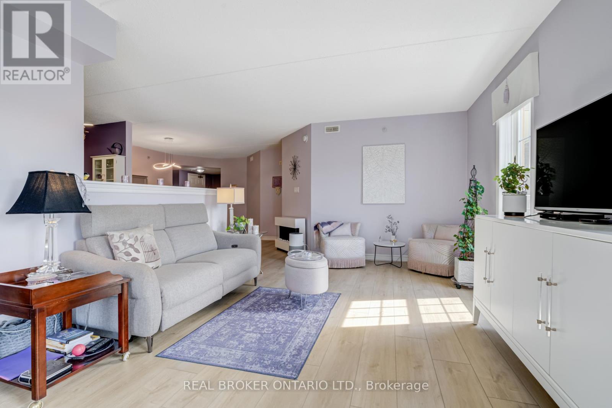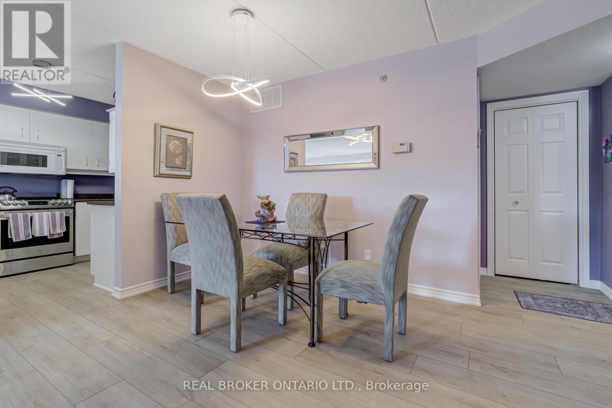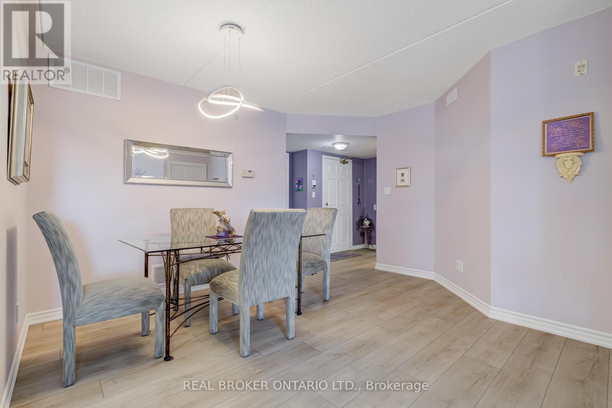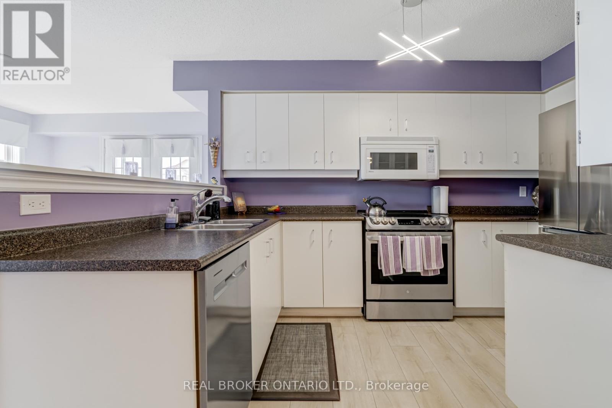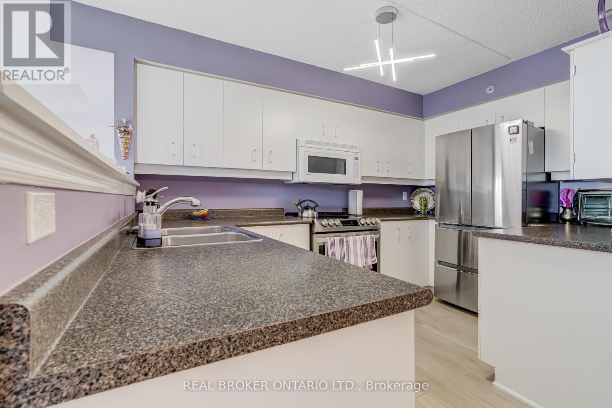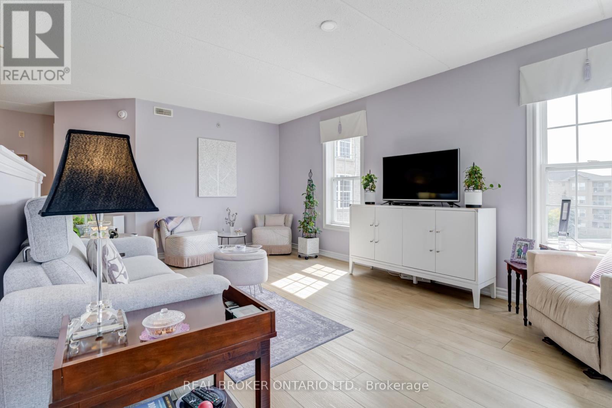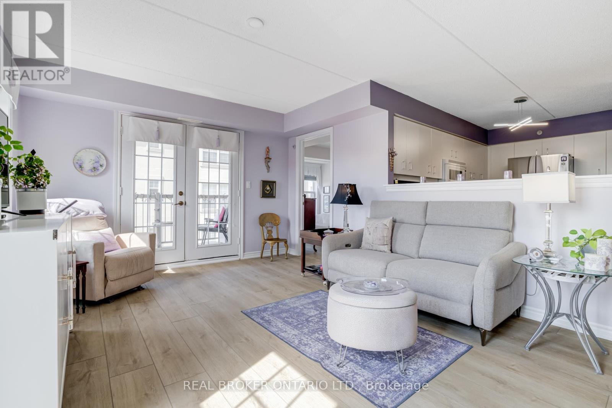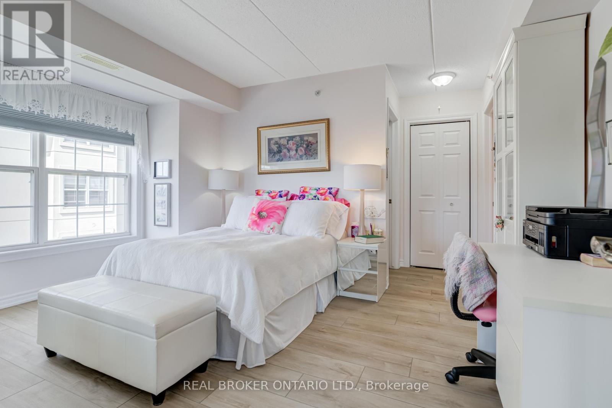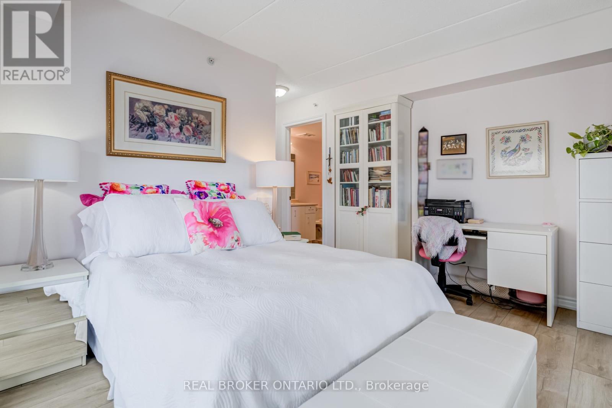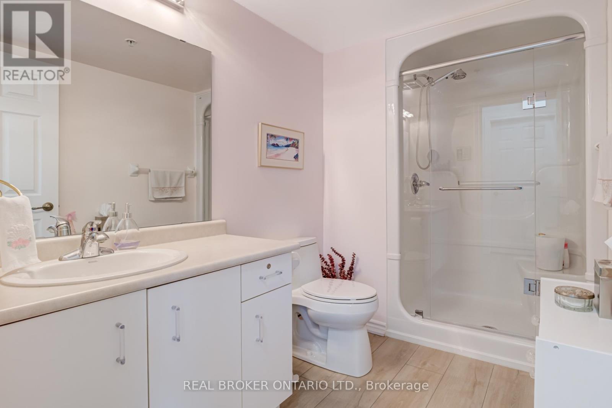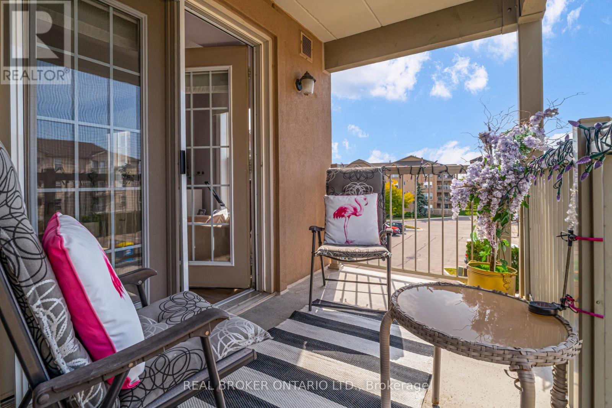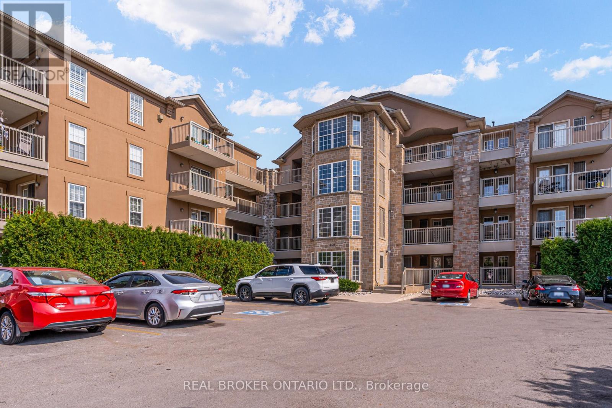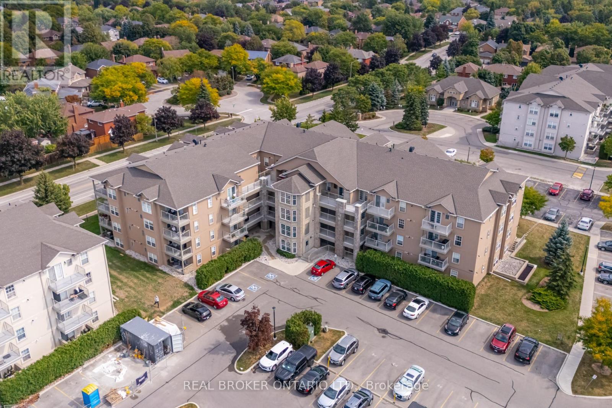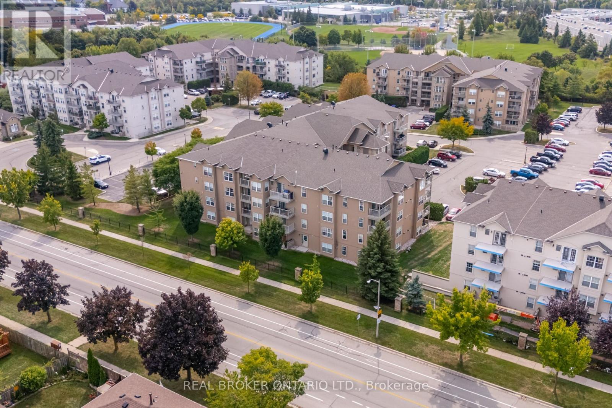313 - 1460 Bishops Gate Oakville, Ontario L6M 4N5
$679,900Maintenance, Water, Common Area Maintenance, Insurance, Parking
$984.75 Monthly
Maintenance, Water, Common Area Maintenance, Insurance, Parking
$984.75 MonthlyThis rare 2-bedroom, 2-bathroom corner suite is filled with natural light from every angle and has been lovingly maintained by its original owner. Designed with both privacy and functionality in mind, the split bedroom layout includes a spacious primary retreat with a walk-in closet and sleek 3-piece ensuite.The second bedroom enjoys its own private balcony, while the open concept living and dining area flows seamlessly to a large private terrace, perfect for morning coffee or evening cocktails. The kitchen stands out with abundant storage and prep space, making it equally suited for everyday living or entertaining friends.Set in a quiet, low-rise building, this home is surrounded by Glen Abbeys renowned trails, parks, and top-rated schools, while just minutes from shops, dining, and major highways (QEW and 407). A rare opportunity to live above it all in one of Oakville's most sought-after communities. (id:24801)
Property Details
| MLS® Number | W12413490 |
| Property Type | Single Family |
| Community Name | 1007 - GA Glen Abbey |
| Community Features | Pet Restrictions |
| Equipment Type | Water Heater |
| Features | Elevator, Balcony |
| Parking Space Total | 1 |
| Rental Equipment Type | Water Heater |
Building
| Bathroom Total | 2 |
| Bedrooms Above Ground | 2 |
| Bedrooms Total | 2 |
| Amenities | Recreation Centre, Party Room, Sauna, Exercise Centre, Visitor Parking, Storage - Locker |
| Appliances | Dishwasher, Dryer, Stove, Washer, Window Coverings, Refrigerator |
| Cooling Type | Central Air Conditioning |
| Exterior Finish | Stone, Stucco |
| Flooring Type | Laminate |
| Heating Fuel | Natural Gas |
| Heating Type | Forced Air |
| Size Interior | 1,000 - 1,199 Ft2 |
| Type | Apartment |
Parking
| Underground | |
| Garage |
Land
| Acreage | No |
Rooms
| Level | Type | Length | Width | Dimensions |
|---|---|---|---|---|
| Main Level | Living Room | 5.51 m | 3.49 m | 5.51 m x 3.49 m |
| Main Level | Dining Room | 4 m | 3.77 m | 4 m x 3.77 m |
| Main Level | Kitchen | 2.54 m | 3.77 m | 2.54 m x 3.77 m |
| Main Level | Primary Bedroom | 3.99 m | 3.59 m | 3.99 m x 3.59 m |
| Main Level | Bedroom 2 | 3.69 m | 3.45 m | 3.69 m x 3.45 m |
Contact Us
Contact us for more information
April Williams
Broker
(416) 994-2591
www.getlotus.ca/
130 King St W Unit 1900b
Toronto, Ontario M5X 1E3
(888) 311-1172
(888) 311-1172
www.joinreal.com/
Scott Ian Parkhill
Salesperson
(647) 905-7463
www.getlotus.ca/
130 King St W Unit 1900b
Toronto, Ontario M5X 1E3
(888) 311-1172
(888) 311-1172
www.joinreal.com/


