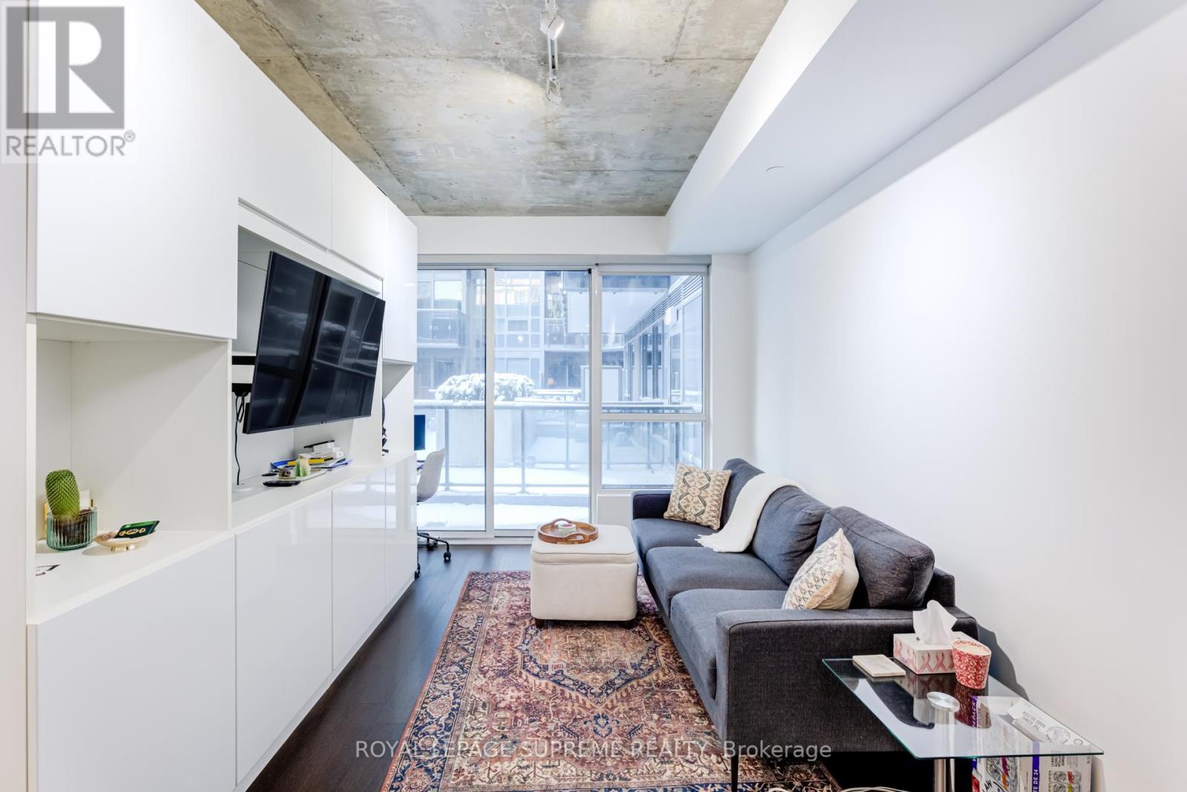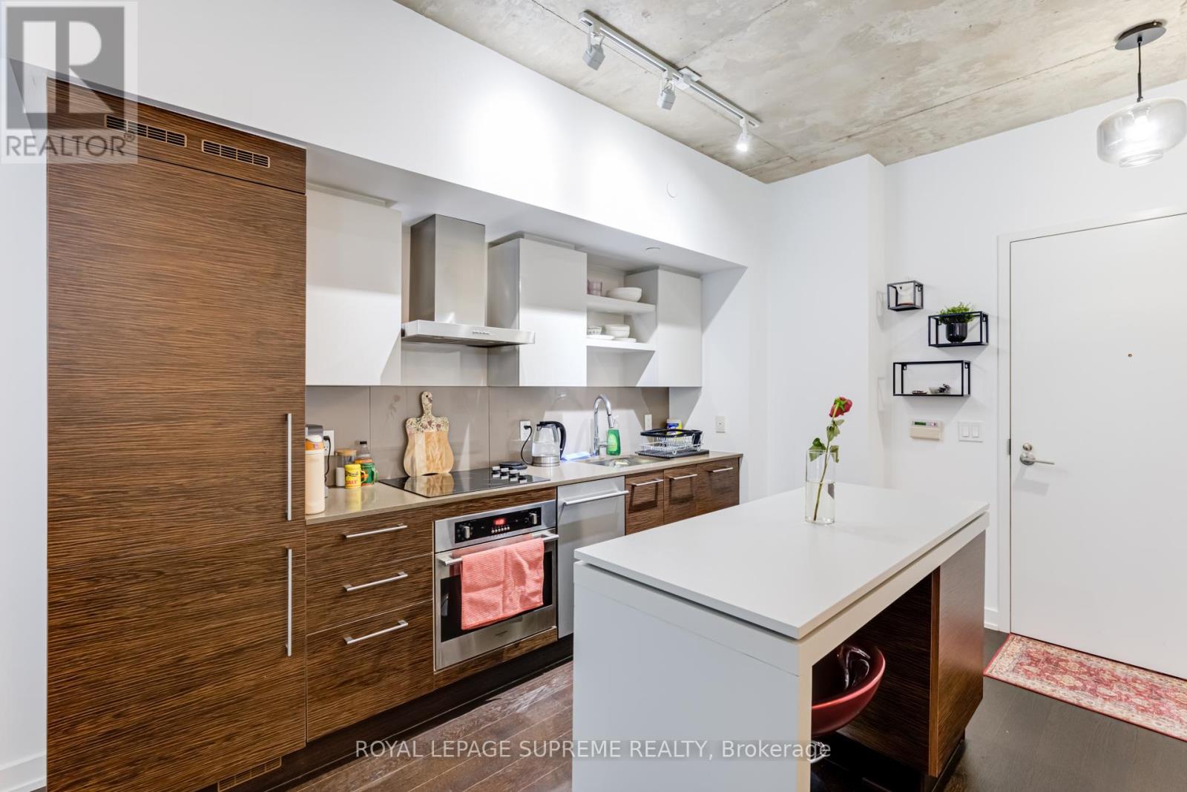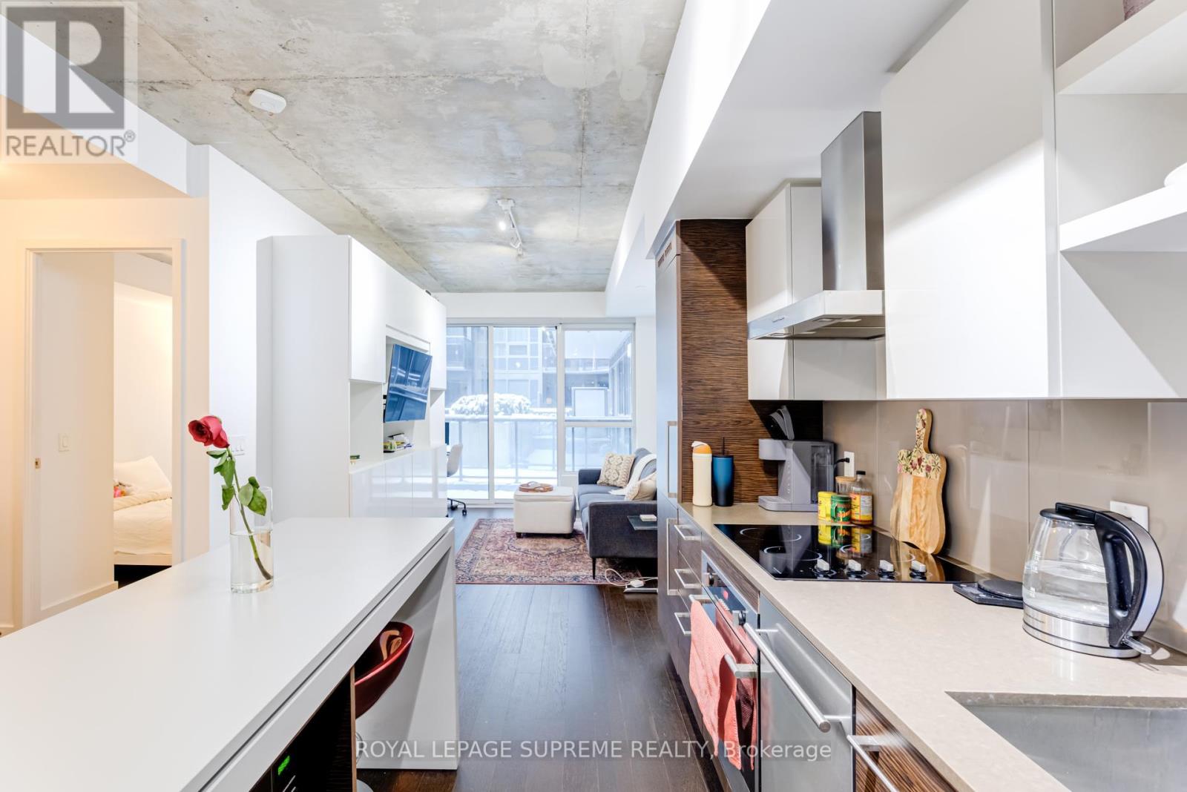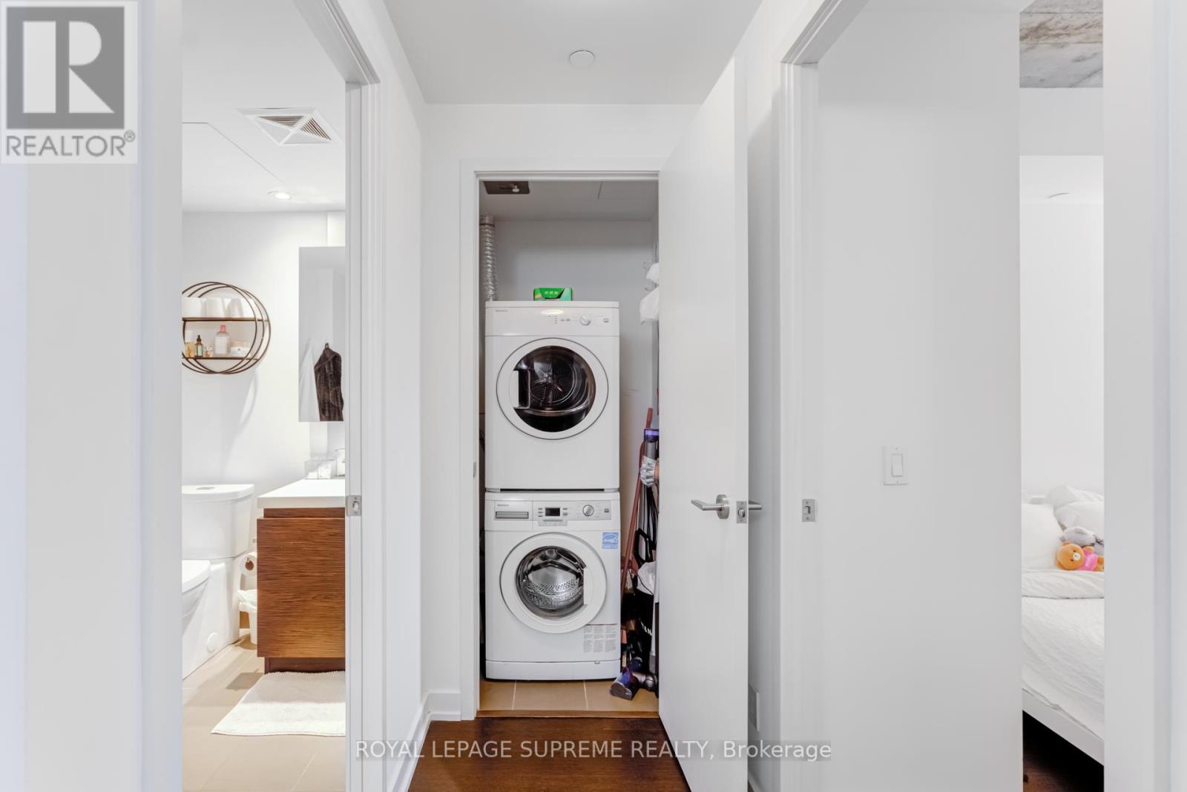313 - 1030 King Street W Toronto, Ontario M6K 3N3
$2,550 Monthly
Gorgeous 1-Bedroom in sought after DNA3 with large private terrace overlooking garden! The best floor plan with beautiful modern finishes, Floor-to-ceiling windows, 9' Exposed concrete ceilings. Extremely functional kitchen island. Decked out with california closets. Built-ins in living room and bedroom. Include parking & premium large locker with electrical outlet. Loaded with amenities: 24 hour concierge, roof top, gym, party/meeting rooms, outdoor pool and more! **EXTRAS** Full credit report, proof of income and references required (id:24801)
Property Details
| MLS® Number | C11921102 |
| Property Type | Single Family |
| Community Name | Niagara |
| Amenities Near By | Park, Place Of Worship, Public Transit |
| Community Features | Pet Restrictions |
| Features | Carpet Free, In Suite Laundry |
| Parking Space Total | 1 |
Building
| Bathroom Total | 1 |
| Bedrooms Above Ground | 1 |
| Bedrooms Total | 1 |
| Amenities | Security/concierge, Exercise Centre, Visitor Parking, Storage - Locker |
| Appliances | Dishwasher, Dryer, Microwave, Refrigerator, Stove, Washer, Window Coverings |
| Cooling Type | Central Air Conditioning |
| Exterior Finish | Brick, Concrete |
| Flooring Type | Laminate |
| Heating Fuel | Natural Gas |
| Heating Type | Forced Air |
| Size Interior | 500 - 599 Ft2 |
| Type | Apartment |
Parking
| Underground |
Land
| Acreage | No |
| Land Amenities | Park, Place Of Worship, Public Transit |
Rooms
| Level | Type | Length | Width | Dimensions |
|---|---|---|---|---|
| Flat | Kitchen | 4.22 m | 3.13 m | 4.22 m x 3.13 m |
| Flat | Living Room | 3.91 m | 3.04 m | 3.91 m x 3.04 m |
| Flat | Primary Bedroom | 2.73 m | 4.04 m | 2.73 m x 4.04 m |
https://www.realtor.ca/real-estate/27796407/313-1030-king-street-w-toronto-niagara-niagara
Contact Us
Contact us for more information
Christopher Worth
Broker
www.christopherworth.royallepage.ca/
twitter.com/wrthwhile_rltor
ca.linkedin.com/in/worthwhilerealtor/
110 Weston Rd
Toronto, Ontario M6N 0A6
(416) 535-8000
(416) 539-9223
Brittanie Brum
Salesperson
110 Weston Rd
Toronto, Ontario M6N 0A6
(416) 535-8000
(416) 539-9223




























