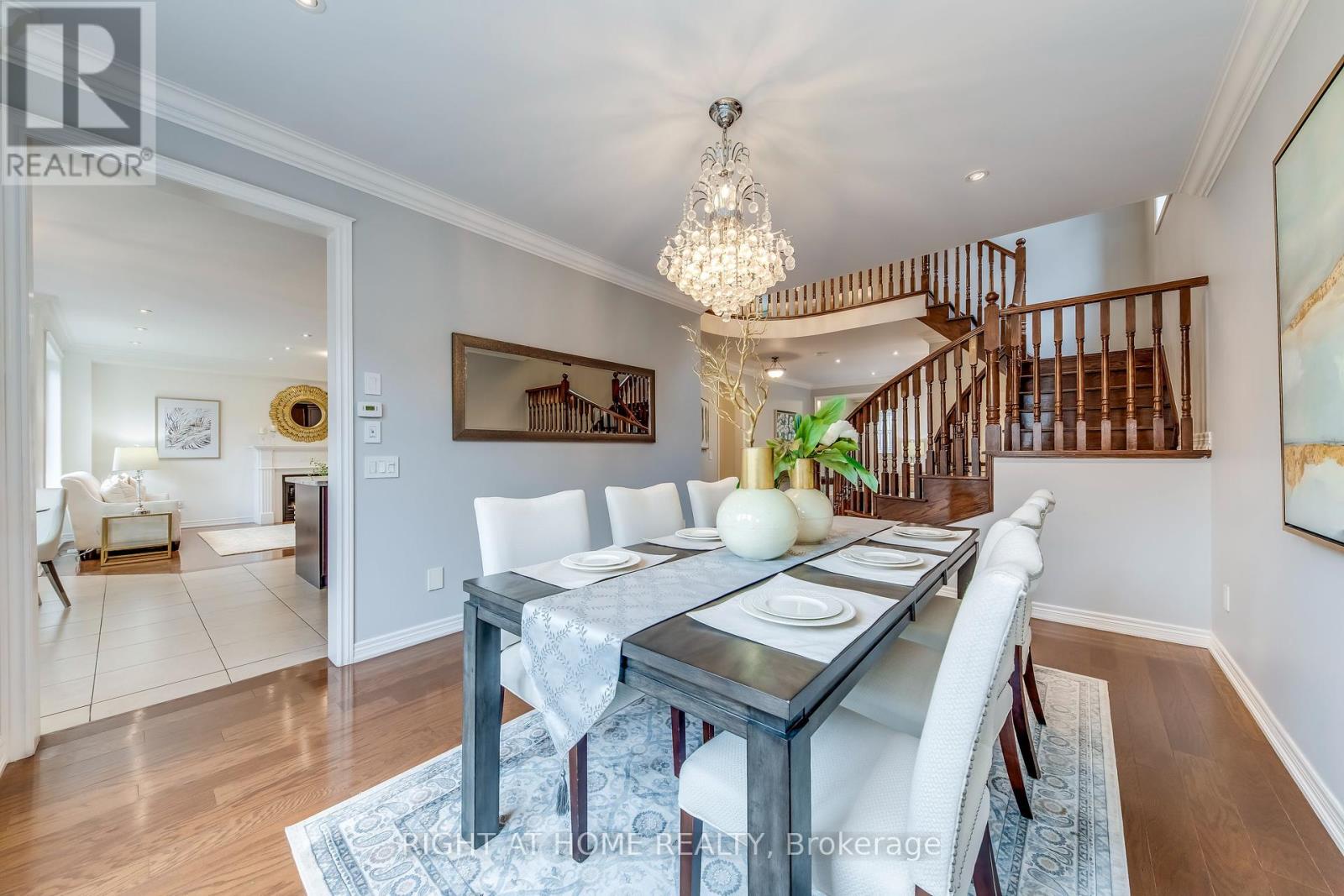3129 Larry Crescent Oakville, Ontario L6M 0S8
$5,600 Monthly
Rosehaven built this approximately 3,600 sq ft luxury detached home with a double garage and four bedrooms in the prestigious Preserve Community of Oakville. The main floor boasts 9 ft ceilings and an open-concept design. A main floor office provides a quiet workspace for remote work. The oversized kitchen features upgraded stainless steel appliances and connects to a sunlit family room. The formal, luxurious dining room and elegant living room also add to the home's highlights. The second floor has four large bedrooms, three bathrooms, and a computer loft. The spacious master bedroom includes a 5-piece ensuite bathroom, a walk-in closet, and a separate vanity area. The second master bedroom has its own 4-piece bathroom, and the two additional bedrooms share a 4-piece semi-ensuite bathroom. **** EXTRAS **** Tenant Pay All The Utilities And Hot Water Tank Rental, $300 Key Deposit. No Pets, No Smoker. (id:24801)
Property Details
| MLS® Number | W10411720 |
| Property Type | Single Family |
| Community Name | Rural Oakville |
| AmenitiesNearBy | Hospital, Park, Schools |
| Features | Level Lot |
| ParkingSpaceTotal | 4 |
Building
| BathroomTotal | 4 |
| BedroomsAboveGround | 4 |
| BedroomsTotal | 4 |
| BasementType | Full |
| ConstructionStyleAttachment | Detached |
| CoolingType | Central Air Conditioning |
| ExteriorFinish | Brick, Stucco |
| FireplacePresent | Yes |
| FlooringType | Hardwood |
| FoundationType | Concrete |
| HalfBathTotal | 1 |
| HeatingFuel | Natural Gas |
| HeatingType | Forced Air |
| StoriesTotal | 2 |
| SizeInterior | 3499.9705 - 4999.958 Sqft |
| Type | House |
| UtilityWater | Municipal Water |
Parking
| Attached Garage |
Land
| Acreage | No |
| LandAmenities | Hospital, Park, Schools |
| Sewer | Sanitary Sewer |
| SizeDepth | 91 Ft ,7 In |
| SizeFrontage | 45 Ft |
| SizeIrregular | 45 X 91.6 Ft |
| SizeTotalText | 45 X 91.6 Ft|under 1/2 Acre |
Rooms
| Level | Type | Length | Width | Dimensions |
|---|---|---|---|---|
| Second Level | Bedroom 4 | 3.96 m | 3.35 m | 3.96 m x 3.35 m |
| Second Level | Primary Bedroom | 7.62 m | 4.62 m | 7.62 m x 4.62 m |
| Second Level | Bedroom 2 | 4.32 m | 3.66 m | 4.32 m x 3.66 m |
| Second Level | Bedroom 3 | 5.33 m | 3.05 m | 5.33 m x 3.05 m |
| Main Level | Living Room | 5.33 m | 3.35 m | 5.33 m x 3.35 m |
| Main Level | Dining Room | 3.66 m | 4.57 m | 3.66 m x 4.57 m |
| Main Level | Kitchen | 3.35 m | 4.57 m | 3.35 m x 4.57 m |
| Main Level | Eating Area | 4.27 m | 3.81 m | 4.27 m x 3.81 m |
| Main Level | Family Room | 4.06 m | 5.49 m | 4.06 m x 5.49 m |
| Main Level | Office | 3.2 m | 3.35 m | 3.2 m x 3.35 m |
https://www.realtor.ca/real-estate/27625965/3129-larry-crescent-oakville-rural-oakville
Interested?
Contact us for more information
Cindy Zhang
Salesperson
480 Eglinton Ave West #30, 106498
Mississauga, Ontario L5R 0G2
























