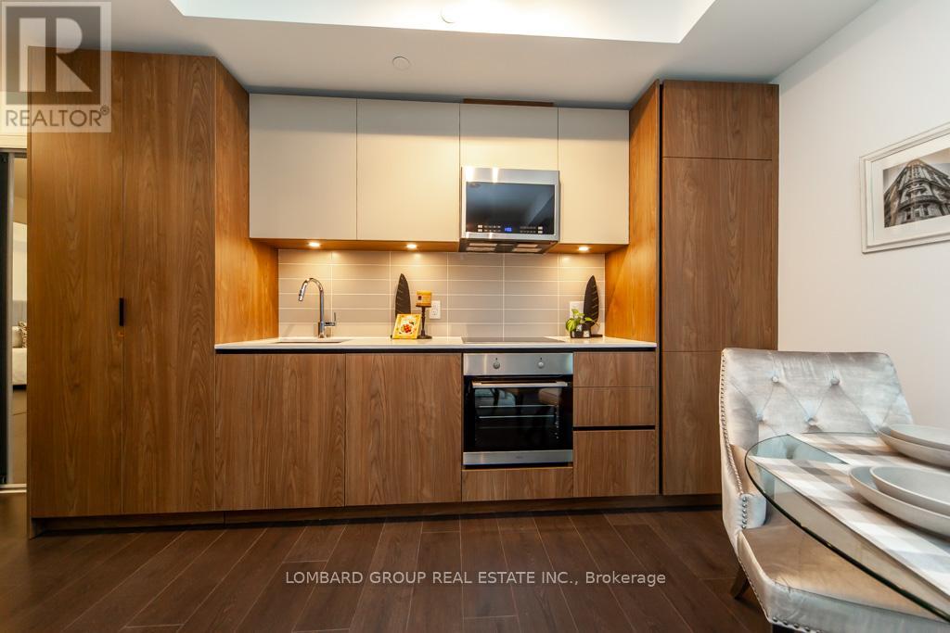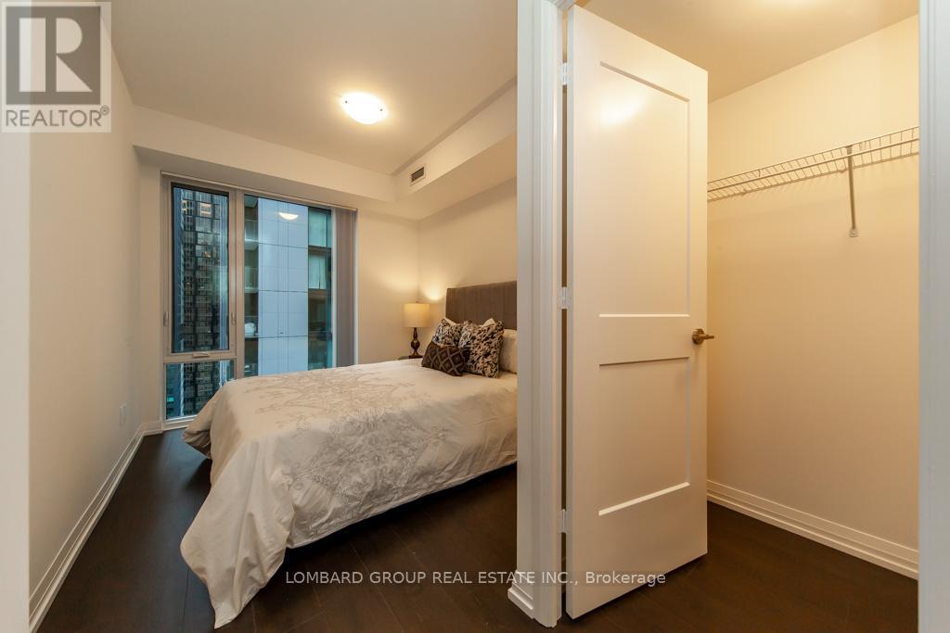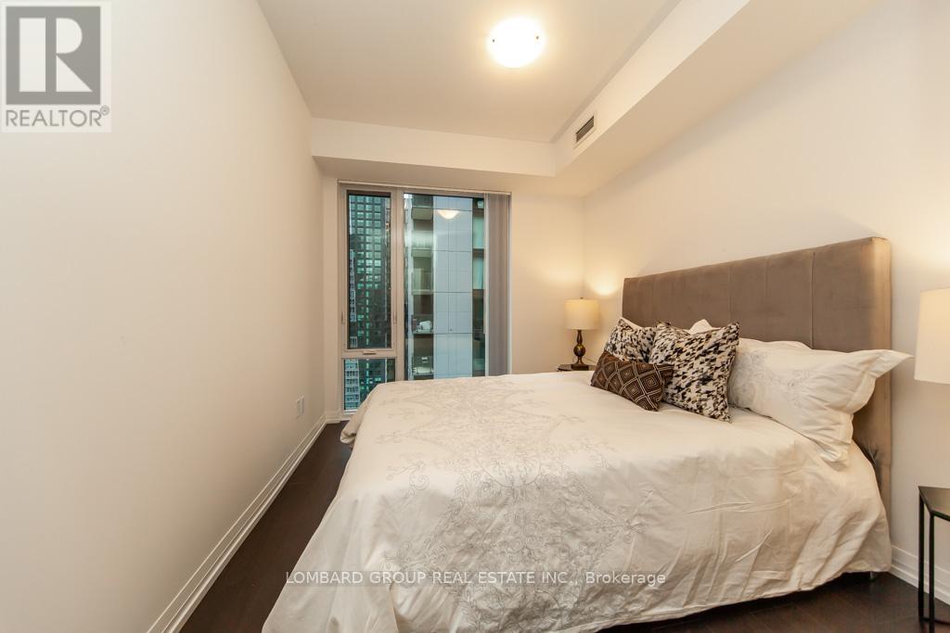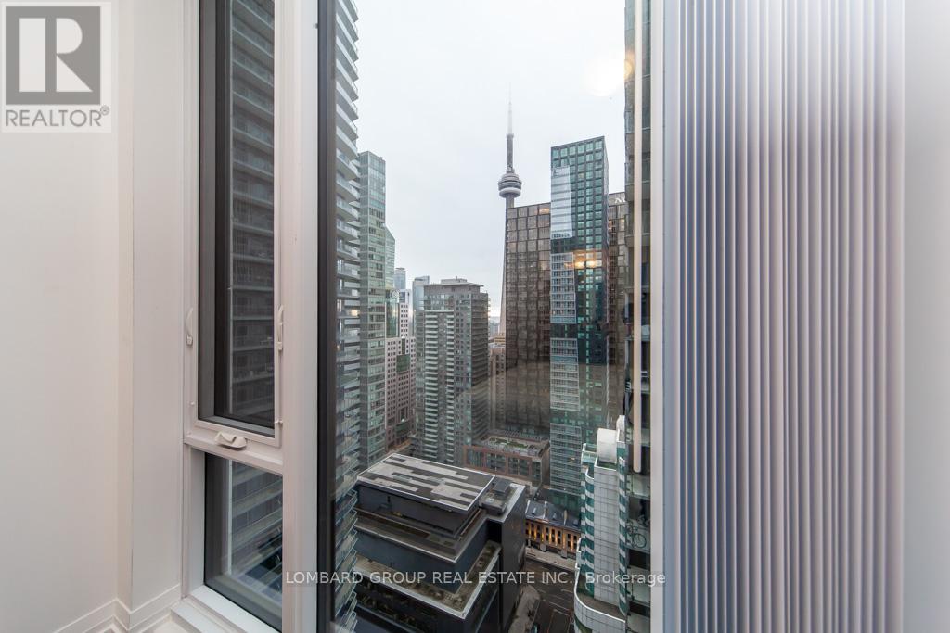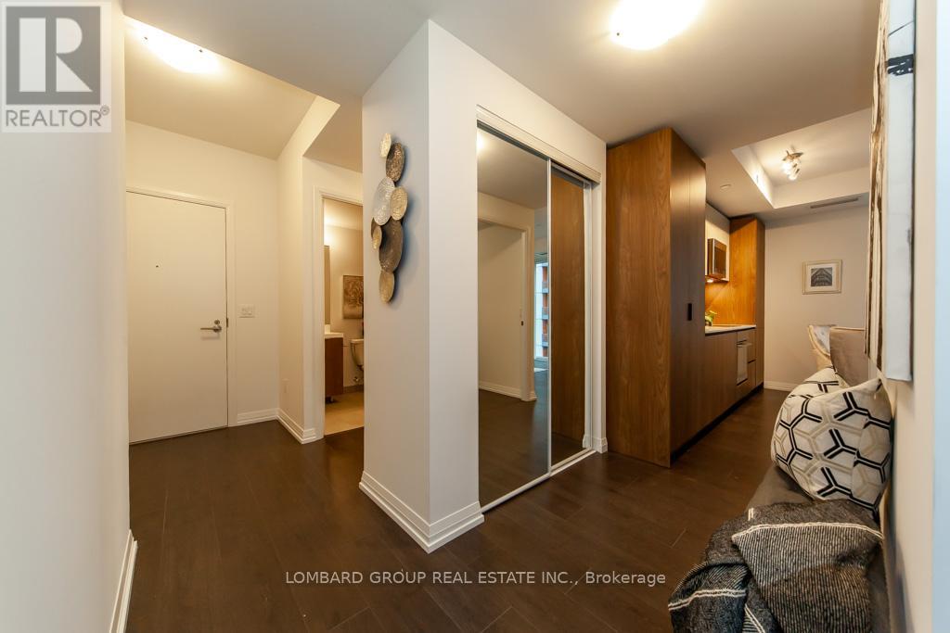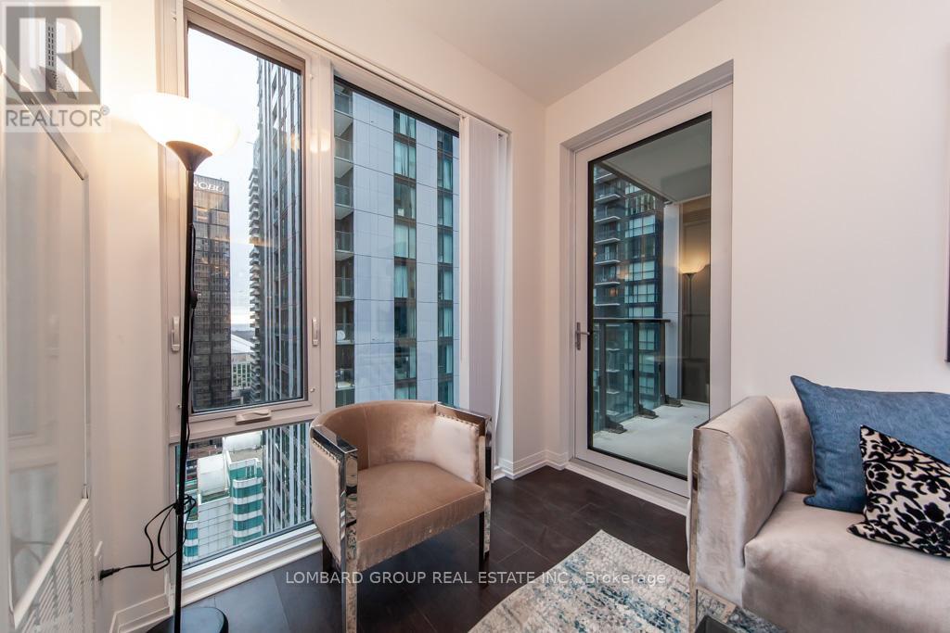3129 - 28 Widmer Street Toronto, Ontario M5V 0T2
$3,900 Monthly
Experience modern luxury in this brand-new condo located in Toronto's vibrant Entertainment District. This stunning 3-bedroom, 2-bathroom unit comes with Parking and boasts a private balcony with breathtaking views of the CN Tower. Inside, you'll find a bright and airy living space with 9-foot smooth-finish ceilings and floor-to-ceiling windows that invite natural light throughout.With a Walk Score of 100, Transit Score of 100, and Bike Score of 96, this condo offers ultimate convenience in one of the city's most desirable neighborhoods. The building features exceptional amenities, including bike storage, a catering kitchen, BBQ area, yoga studio, media room, pet spa, parking garage, jacuzzi, outdoor patio, meeting room, outdoor pool, party room, elevator, gym, and sauna. Experience elevated living in this impeccably designed home! (id:24801)
Property Details
| MLS® Number | C11918703 |
| Property Type | Single Family |
| Community Name | Waterfront Communities C1 |
| AmenitiesNearBy | Public Transit |
| CommunityFeatures | Pet Restrictions |
| Features | Balcony, Carpet Free, In Suite Laundry |
| ParkingSpaceTotal | 1 |
| PoolType | Outdoor Pool |
Building
| BathroomTotal | 2 |
| BedroomsAboveGround | 3 |
| BedroomsTotal | 3 |
| Amenities | Exercise Centre, Party Room, Sauna, Security/concierge, Storage - Locker |
| Appliances | Dishwasher, Dryer, Oven, Refrigerator, Stove, Washer |
| CoolingType | Central Air Conditioning |
| ExteriorFinish | Steel |
| FlooringType | Laminate |
| HeatingFuel | Natural Gas |
| HeatingType | Forced Air |
| SizeInterior | 899.9921 - 998.9921 Sqft |
| Type | Apartment |
Parking
| Underground |
Land
| Acreage | No |
| LandAmenities | Public Transit |
Rooms
| Level | Type | Length | Width | Dimensions |
|---|---|---|---|---|
| Flat | Dining Room | 6.1 m | 3.23 m | 6.1 m x 3.23 m |
| Flat | Living Room | 6.1 m | 3.23 m | 6.1 m x 3.23 m |
| Flat | Primary Bedroom | 3.35 m | 2.77 m | 3.35 m x 2.77 m |
| Flat | Bedroom 2 | 2.26 m | 2.84 m | 2.26 m x 2.84 m |
| Flat | Bedroom 3 | 2.79 m | 2.62 m | 2.79 m x 2.62 m |
Interested?
Contact us for more information
Keshav Goyal
Broker of Record
1930 Drew Rd Unit 2
Mississauga, Ontario L5S 1J6
















