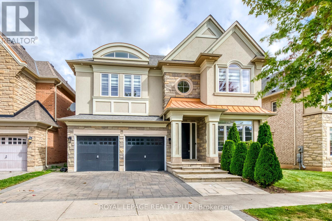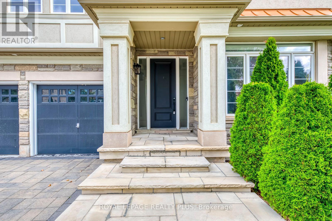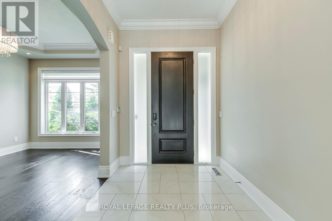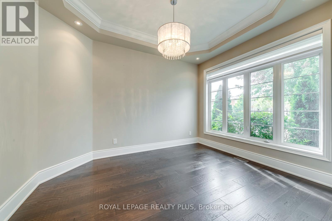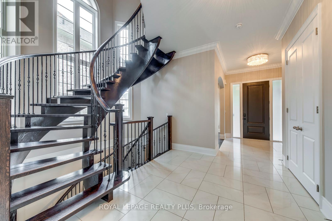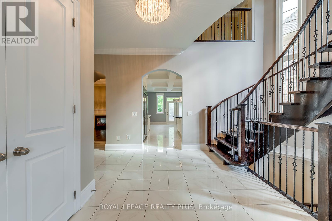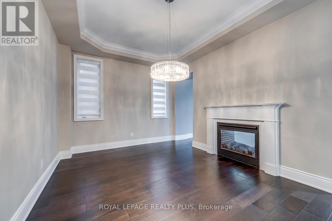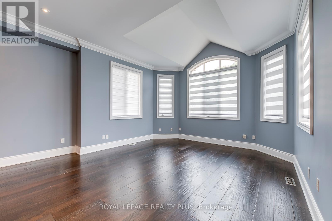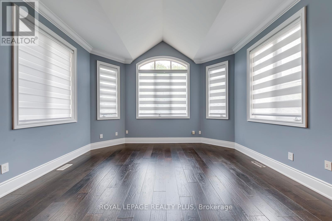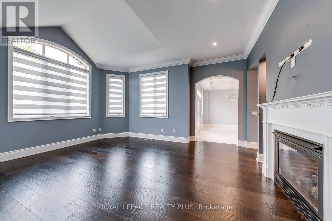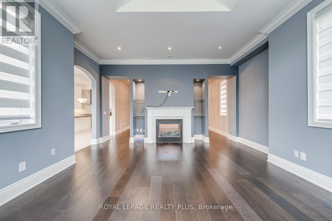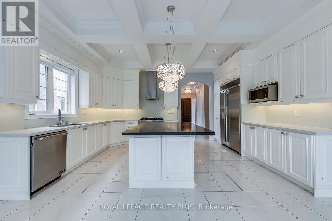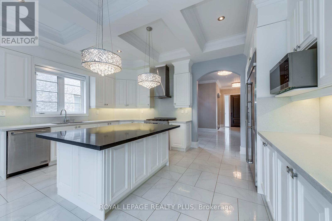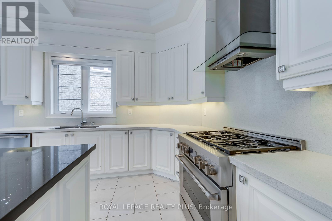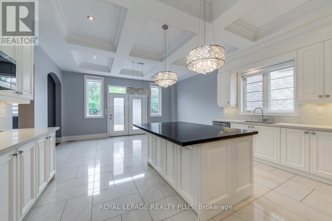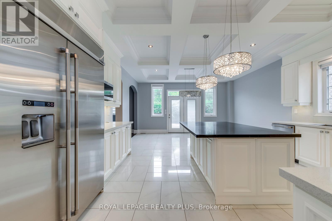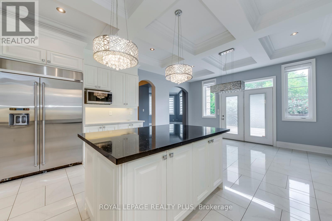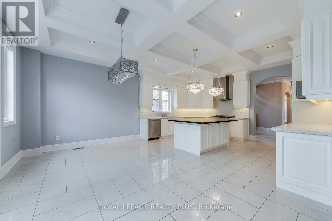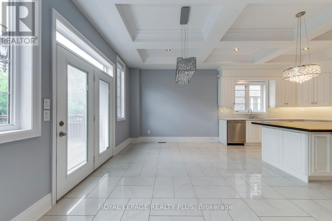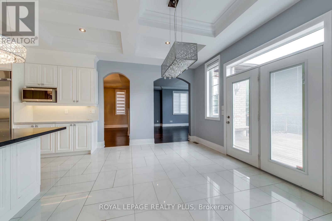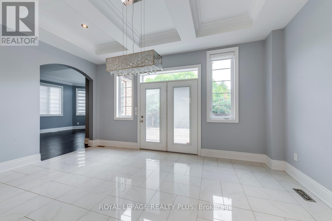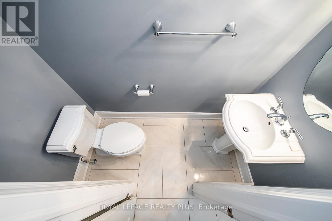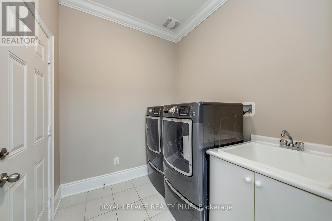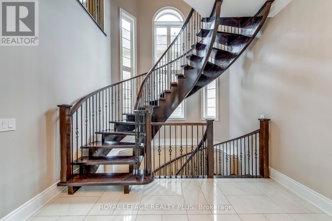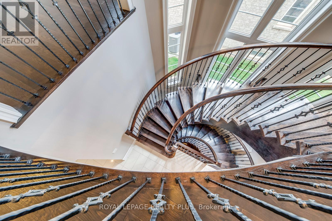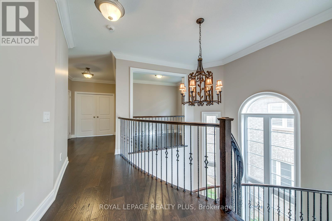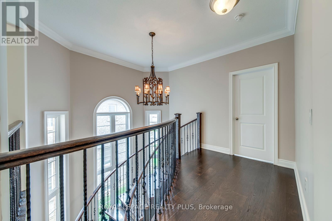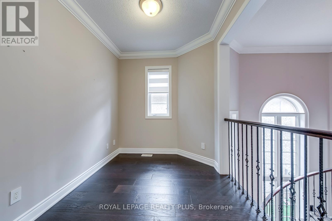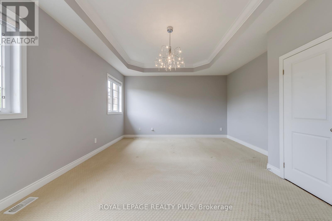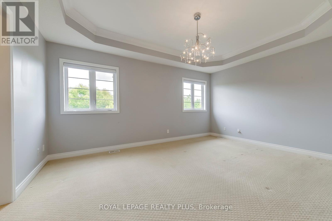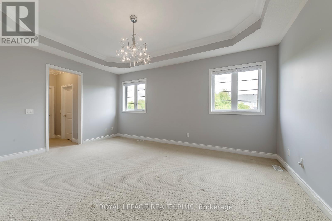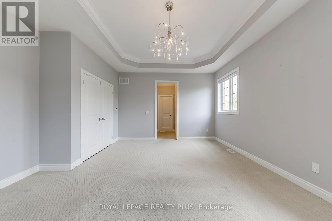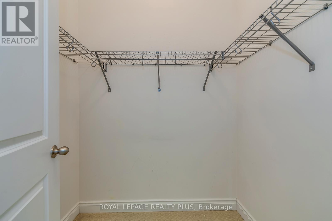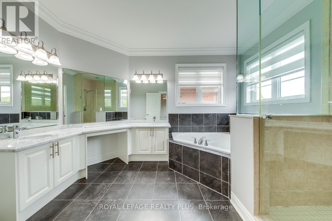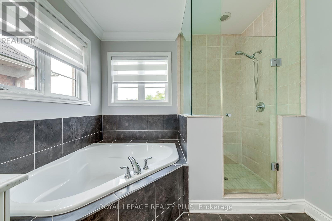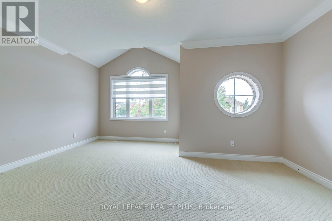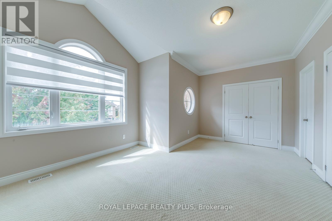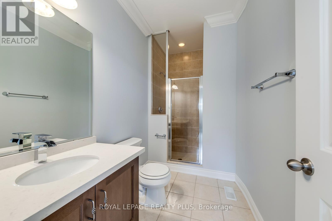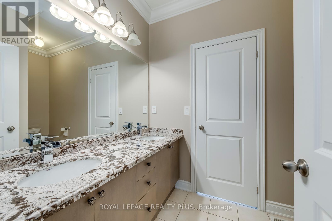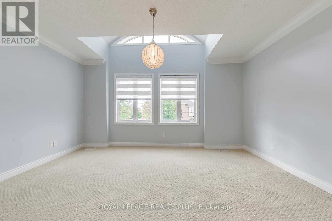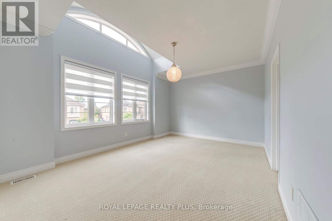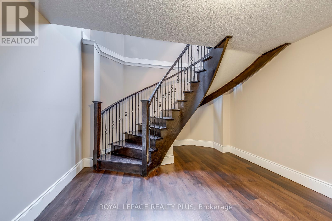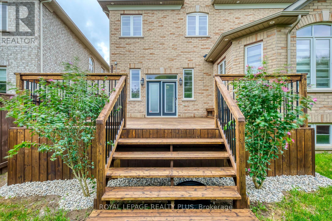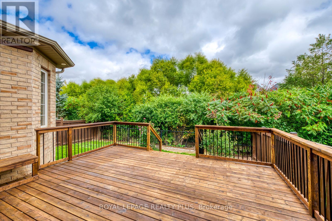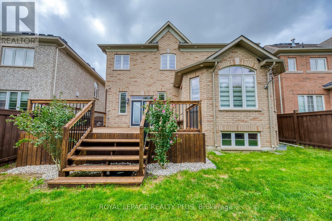3121 Trailside Drive Oakville, Ontario L6M 0P6
$5,099 Monthly
Welcome to 3121 Trailside Dr, Oakville a luxurious Rosehaven Suffolk model offering over3,570 sq.ft of living space on a premium 54 lot backing onto Shannon's Creek ravine with no rear neighbours. This executive 4-bedroom, 4-bathroom home features 10 ceilings on the main floor, a grand circular oak staircase, formal living & dining rooms with a double-sided fireplace, and a vaulted family room with stunning ravine views. The upgraded chefs kitchen includes a large center island, waffle ceiling, stainless steel appliances, and a bright breakfast area with walkout to the private yard. Upstairs boasts 9 ceilings, a primary suite with his & her walk-in closets and spa-like 5-piece ensuite, a second bedroom with private ensuite, plus two additional bedrooms sharing a 5-piece Jack & Jill bath. Located in a quiet, family-friendly neighbourhood, close to parks, hospital, top-rated schools, shopping, and major highways this is an exceptional lease opportunity in one of Oakville's most desirable communities. (id:24801)
Property Details
| MLS® Number | W12424770 |
| Property Type | Single Family |
| Community Name | 1008 - GO Glenorchy |
| Amenities Near By | Place Of Worship, Schools |
| Community Features | School Bus |
| Equipment Type | Water Heater |
| Features | Sump Pump |
| Parking Space Total | 4 |
| Rental Equipment Type | Water Heater |
Building
| Bathroom Total | 4 |
| Bedrooms Above Ground | 4 |
| Bedrooms Total | 4 |
| Appliances | Oven - Built-in, Water Heater, Stove, Window Coverings |
| Basement Development | Unfinished |
| Basement Type | Full (unfinished) |
| Construction Style Attachment | Detached |
| Cooling Type | Central Air Conditioning, Air Exchanger |
| Exterior Finish | Brick |
| Fireplace Present | Yes |
| Flooring Type | Hardwood, Ceramic |
| Foundation Type | Poured Concrete |
| Half Bath Total | 1 |
| Heating Fuel | Natural Gas |
| Heating Type | Forced Air |
| Stories Total | 2 |
| Size Interior | 3,500 - 5,000 Ft2 |
| Type | House |
| Utility Water | Municipal Water |
Parking
| Attached Garage | |
| Garage |
Land
| Acreage | No |
| Land Amenities | Place Of Worship, Schools |
| Sewer | Sanitary Sewer |
| Size Depth | 98 Ft ,8 In |
| Size Frontage | 54 Ft |
| Size Irregular | 54 X 98.7 Ft |
| Size Total Text | 54 X 98.7 Ft |
Rooms
| Level | Type | Length | Width | Dimensions |
|---|---|---|---|---|
| Second Level | Primary Bedroom | 5.48 m | 3.96 m | 5.48 m x 3.96 m |
| Second Level | Bedroom 2 | 4.41 m | 3.35 m | 4.41 m x 3.35 m |
| Second Level | Bedroom 3 | 5.02 m | 3.47 m | 5.02 m x 3.47 m |
| Second Level | Bedroom 4 | 5.38 m | 3.75 m | 5.38 m x 3.75 m |
| Second Level | Study | 3 m | 2 m | 3 m x 2 m |
| Main Level | Kitchen | 5.18 m | 3.65 m | 5.18 m x 3.65 m |
| Main Level | Living Room | 3.2 m | 3.96 m | 3.2 m x 3.96 m |
| Main Level | Dining Room | 518 m | 3.96 m | 518 m x 3.96 m |
| Main Level | Eating Area | 5.18 m | 3.96 m | 5.18 m x 3.96 m |
| Main Level | Family Room | 4.77 m | 3.32 m | 4.77 m x 3.32 m |
Contact Us
Contact us for more information
Senan Sulaiman Poules
Salesperson
www.spoules.com/
www.facebook.com/spoulesrealtor
ca.linkedin.com/in/senan-poules-48929026
2575 Dundas Street West
Mississauga, Ontario L5K 2M6
(905) 828-6550
(905) 828-1511


