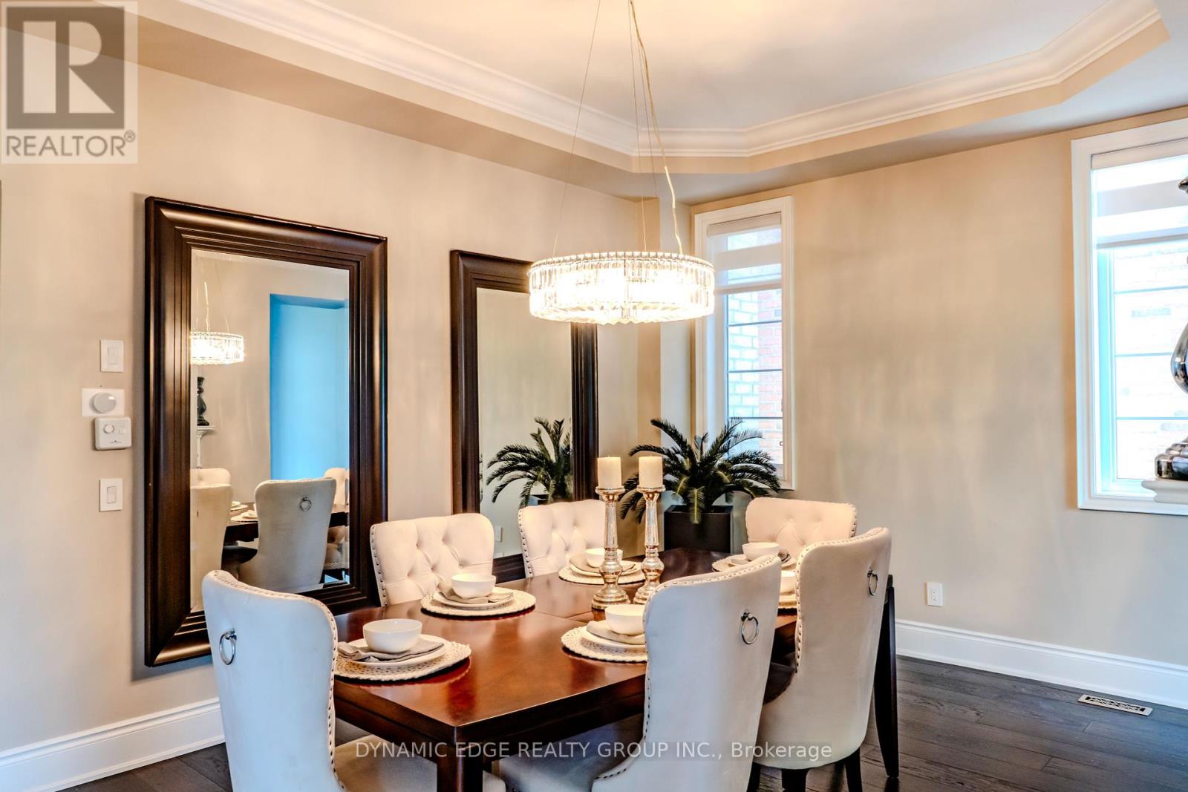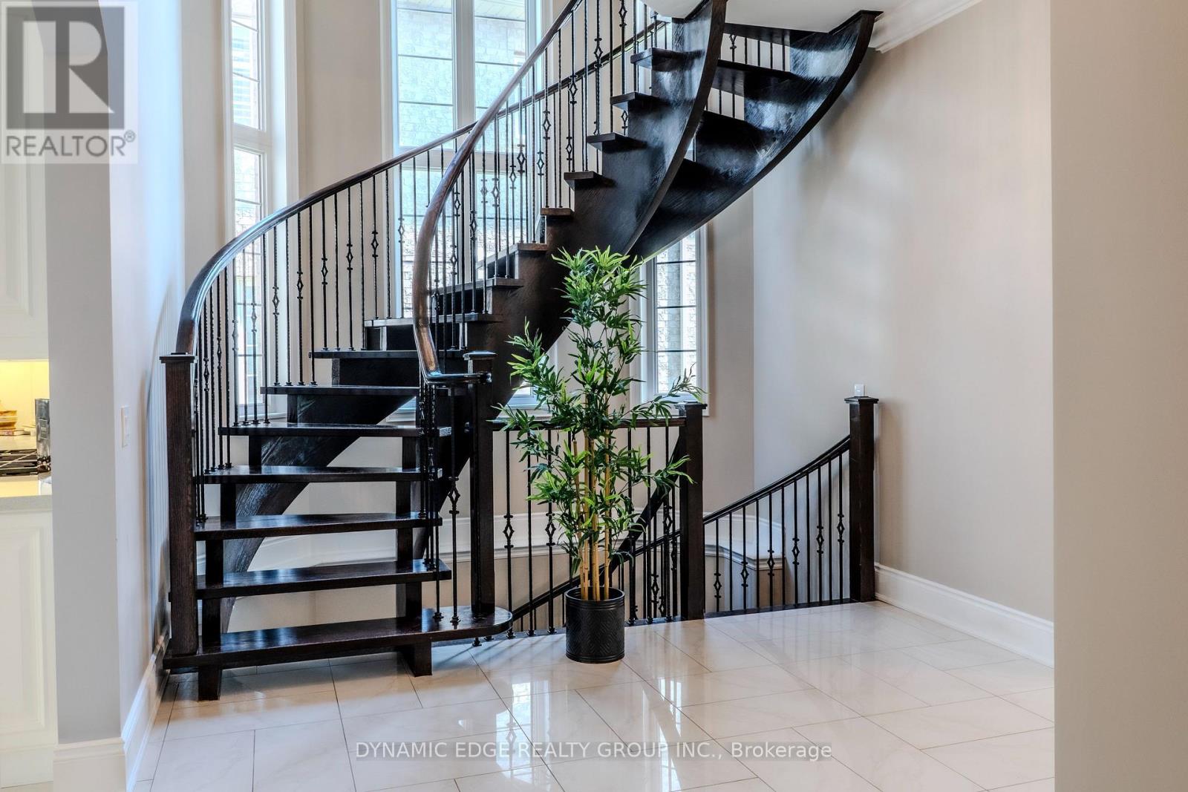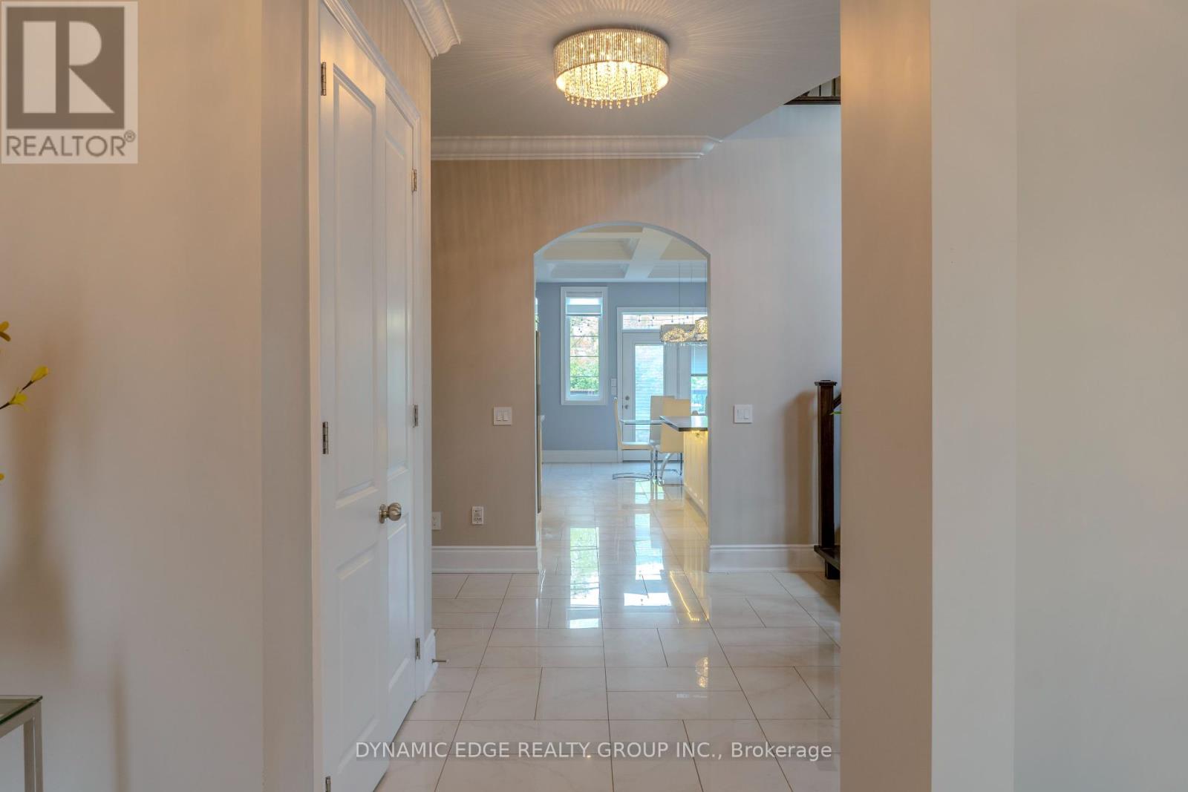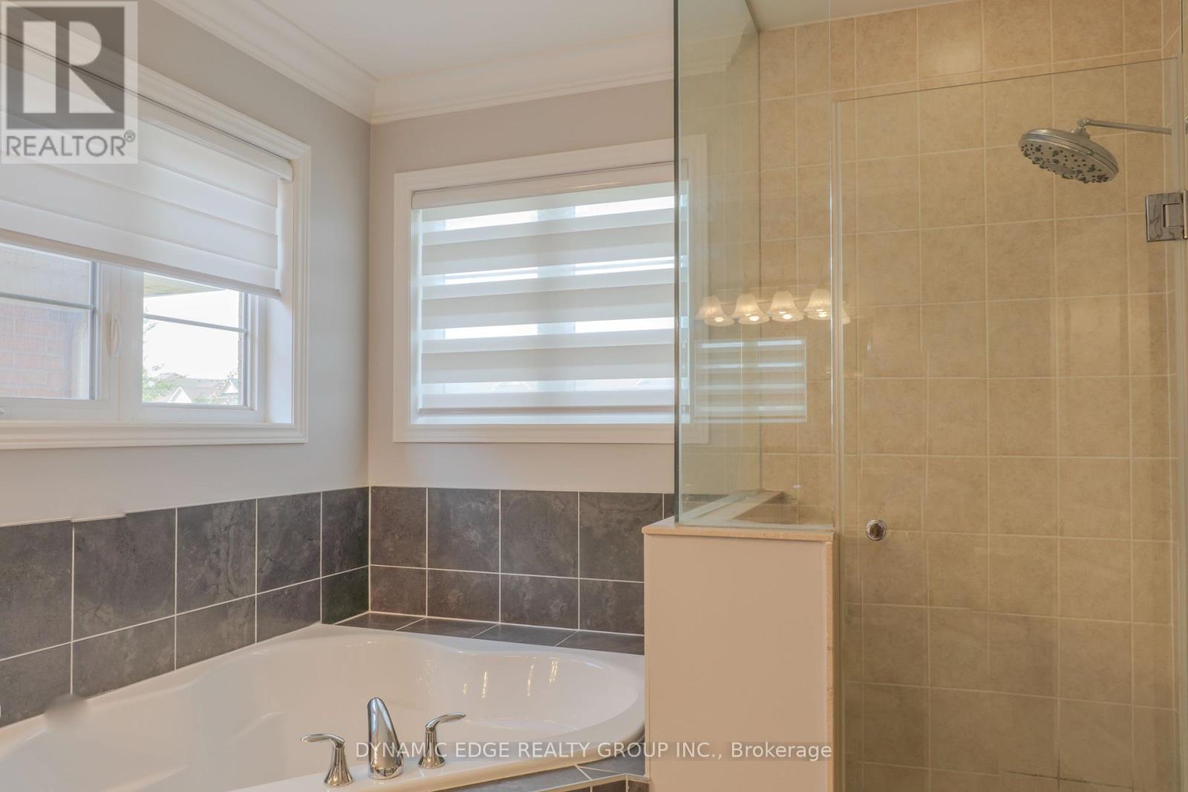3121 Trailside Drive Oakville, Ontario L6M 0P6
$2,198,000
Experience The Ultimate In Comfort And Space With This Meticulously Maintained Home featuring 4 Bedrooms, and 4 Bathrooms. Beautifully upgraded kitchen with a large center island, and top-of-the-line stainless steel appliances, Coffered Ceilings. Also features a generous breakfast area. The main floor Features A Living Room, Dining Room, Breakfast Area & Family Room. The second floor has four large bedrooms And Four complete bathrooms. Bedroom 2 has a 4-piece ensuite bathroom, while bedrooms 3 and 4 share a 5-piece ensuite bathroom. Amazing Location In Quiet Family Friendly Neighborhood. Close To Park, Hospital, highway, shopping, and all other amenities are Nearby! (id:24801)
Property Details
| MLS® Number | W10427614 |
| Property Type | Single Family |
| Community Name | Rural Oakville |
| Amenities Near By | Public Transit, Schools |
| Community Features | Community Centre, School Bus |
| Features | Ravine, Lighting |
| Parking Space Total | 4 |
| Structure | Patio(s) |
Building
| Bathroom Total | 4 |
| Bedrooms Above Ground | 4 |
| Bedrooms Total | 4 |
| Amenities | Fireplace(s) |
| Basement Type | Full |
| Construction Style Attachment | Detached |
| Cooling Type | Central Air Conditioning |
| Exterior Finish | Brick, Stucco |
| Fire Protection | Security System, Smoke Detectors |
| Fireplace Present | Yes |
| Flooring Type | Hardwood, Ceramic, Carpeted |
| Foundation Type | Concrete |
| Half Bath Total | 1 |
| Heating Fuel | Natural Gas |
| Heating Type | Forced Air |
| Stories Total | 2 |
| Size Interior | 3,500 - 5,000 Ft2 |
| Type | House |
| Utility Water | Municipal Water |
Parking
| Garage |
Land
| Acreage | No |
| Land Amenities | Public Transit, Schools |
| Sewer | Septic System |
| Size Depth | 98 Ft ,8 In |
| Size Frontage | 54 Ft |
| Size Irregular | 54 X 98.7 Ft |
| Size Total Text | 54 X 98.7 Ft|under 1/2 Acre |
| Zoning Description | Residential |
Rooms
| Level | Type | Length | Width | Dimensions |
|---|---|---|---|---|
| Second Level | Bedroom | 5.48 m | 3.96 m | 5.48 m x 3.96 m |
| Second Level | Bedroom 2 | 4.41 m | 3.35 m | 4.41 m x 3.35 m |
| Second Level | Bedroom 3 | 5.02 m | 3.47 m | 5.02 m x 3.47 m |
| Second Level | Bedroom 4 | 5.38 m | 3.75 m | 5.38 m x 3.75 m |
| Main Level | Kitchen | 5.18 m | 3.65 m | 5.18 m x 3.65 m |
| Main Level | Living Room | 3.2 m | 3.96 m | 3.2 m x 3.96 m |
| Main Level | Dining Room | 5.18 m | 3.96 m | 5.18 m x 3.96 m |
| Main Level | Eating Area | 5.18 m | 3.32 m | 5.18 m x 3.32 m |
| Main Level | Family Room | 4.77 m | 5.23 m | 4.77 m x 5.23 m |
https://www.realtor.ca/real-estate/27658349/3121-trailside-drive-oakville-rural-oakville
Contact Us
Contact us for more information
Paul Judge
Broker of Record
200 Matheson Blvd #101
Mississauga, Ontario L5R 3L7
(905) 712-2220
www.dynamicedgerealty.ca/











































