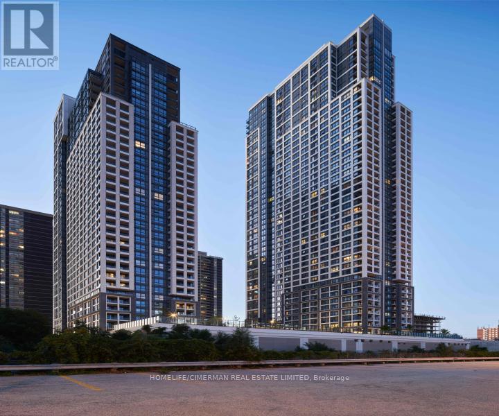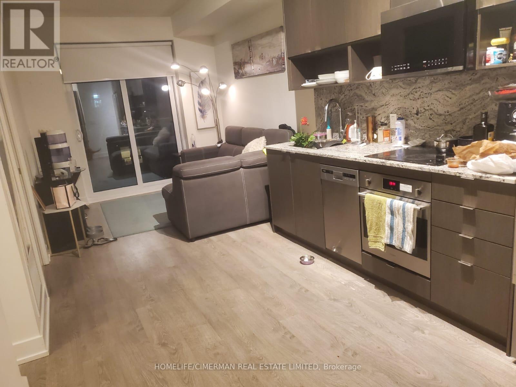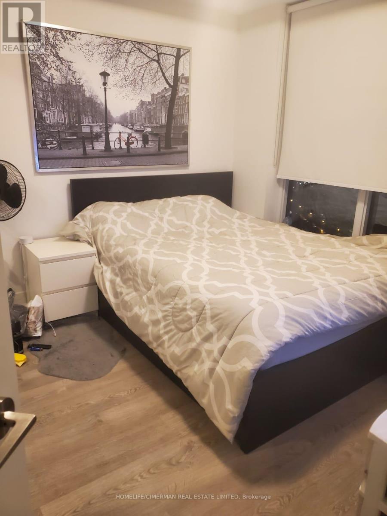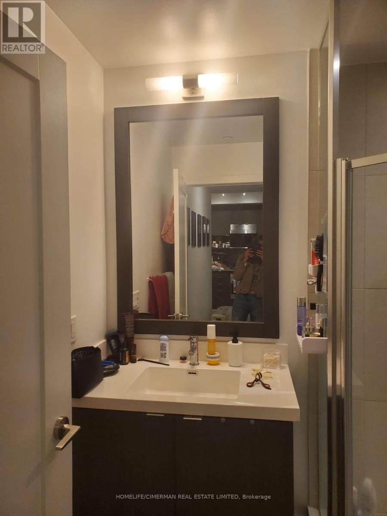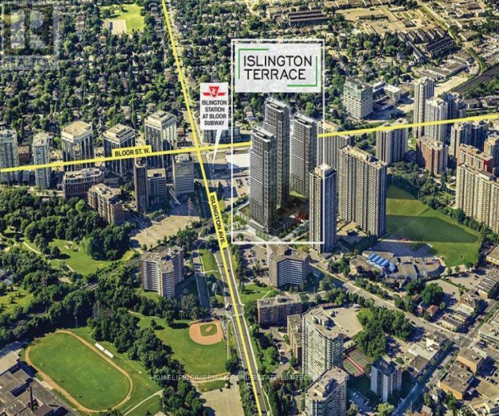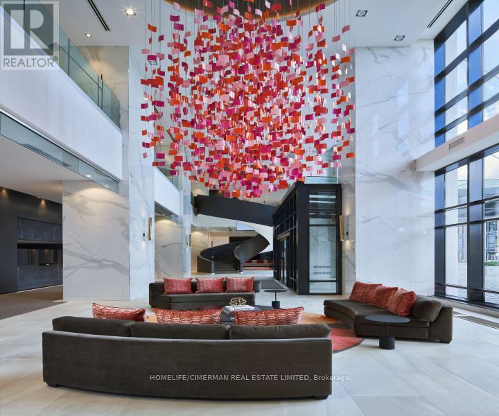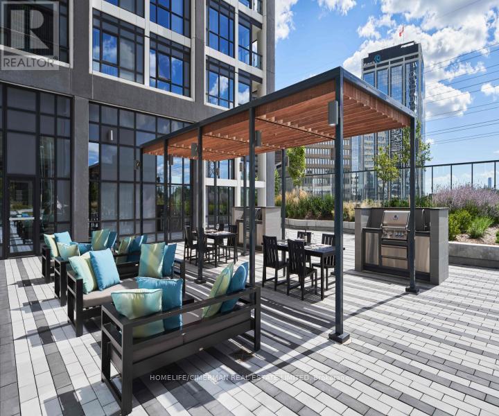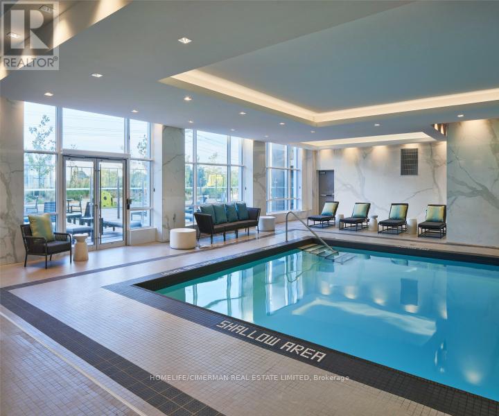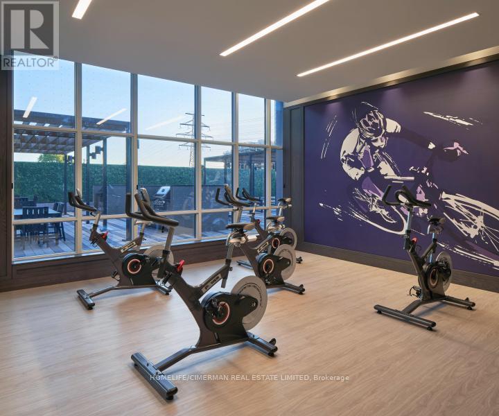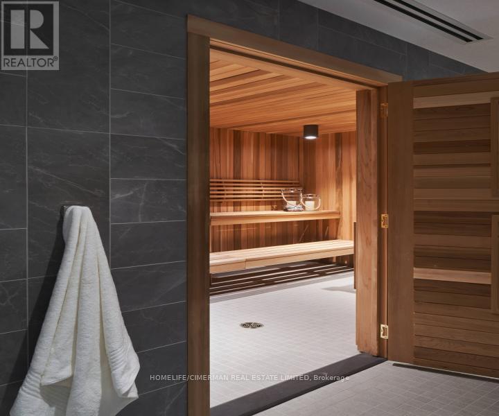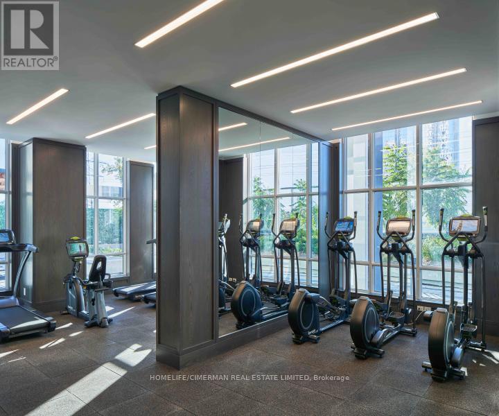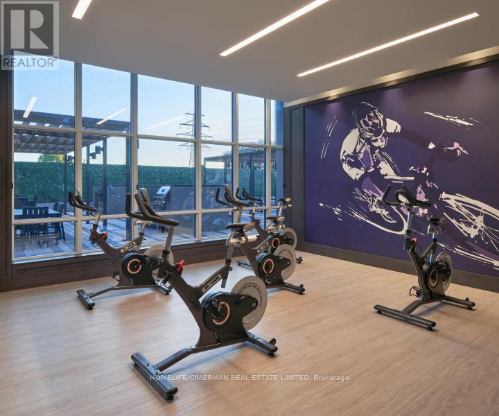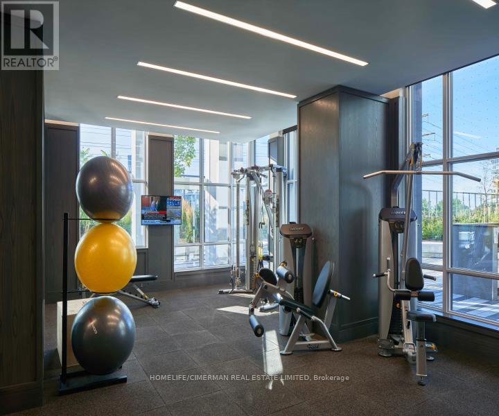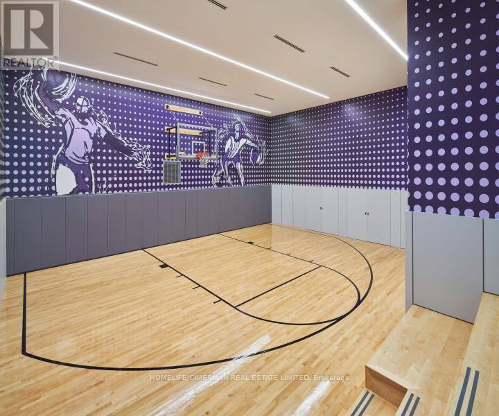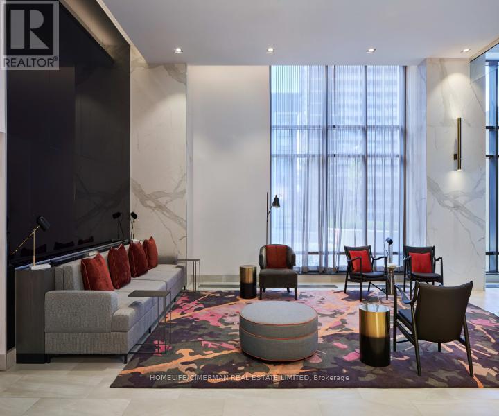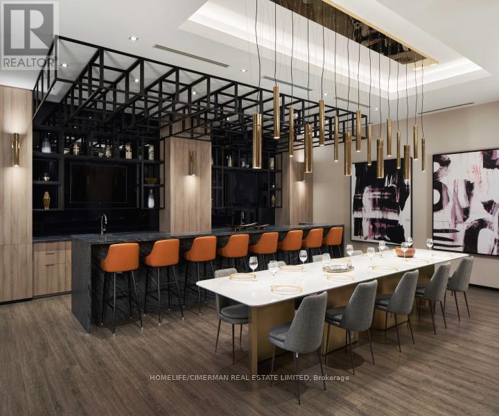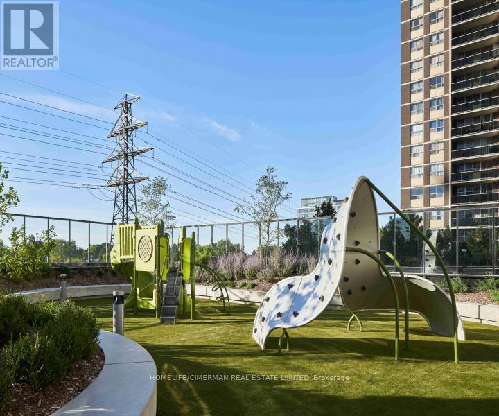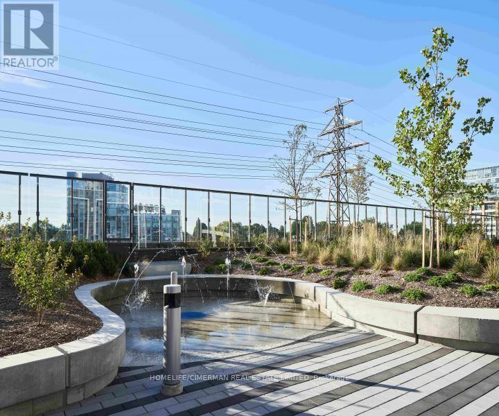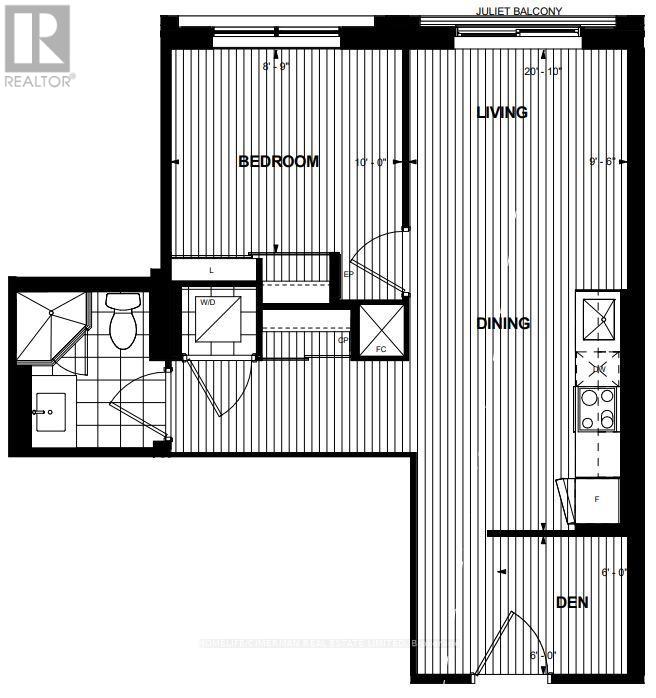3120 - 9 Mabelle Avenue Toronto, Ontario M9A 0E1
$2,350 Monthly
The best of City living in a stunning new tower with everything you need for an enriched lifestyle. Bloorvista is almost new place to call home, where style and elegance are part of the everyday. And with Islington Subway Station just steps away, you are never far from any GTA destination whether it's retail therapy at the upscale and boutique shops nearby, dining with friends close to home or catching the subway for a quick lift downtown. Conveniently located near QEW & HWY 427. 24 Hour concierge, party/meeting rooms, yoga, basketball court, indoor swimming pool, state of the art gym, whirlpool, sauna, party room, guest suites, 24/7 concierge and much more. 1+Den that can be used for office/second bedroom. (id:24801)
Property Details
| MLS® Number | W12560038 |
| Property Type | Single Family |
| Neigbourhood | Etobicoke City Centre |
| Community Name | Islington-City Centre West |
| Amenities Near By | Park, Place Of Worship, Public Transit, Schools |
| Community Features | Pets Allowed With Restrictions |
| Features | Balcony |
| Pool Type | Indoor Pool |
Building
| Bathroom Total | 1 |
| Bedrooms Above Ground | 1 |
| Bedrooms Below Ground | 1 |
| Bedrooms Total | 2 |
| Amenities | Exercise Centre, Party Room, Recreation Centre, Sauna, Security/concierge |
| Appliances | Oven - Built-in, Range, Intercom, Dishwasher, Dryer, Microwave, Stove, Washer, Refrigerator |
| Basement Type | None |
| Cooling Type | Central Air Conditioning |
| Exterior Finish | Concrete, Stone |
| Flooring Type | Hardwood |
| Heating Fuel | Natural Gas |
| Heating Type | Radiant Heat |
| Size Interior | 500 - 599 Ft2 |
| Type | Apartment |
Parking
| No Garage |
Land
| Acreage | No |
| Land Amenities | Park, Place Of Worship, Public Transit, Schools |
Rooms
| Level | Type | Length | Width | Dimensions |
|---|---|---|---|---|
| Main Level | Living Room | 3.2 m | 2.88 m | 3.2 m x 2.88 m |
| Main Level | Dining Room | 3.2 m | 2.88 m | 3.2 m x 2.88 m |
| Main Level | Kitchen | 3.09 m | 2.7 m | 3.09 m x 2.7 m |
| Main Level | Primary Bedroom | 3.09 m | 2.59 m | 3.09 m x 2.59 m |
| Main Level | Den | 2.78 m | 1.78 m | 2.78 m x 1.78 m |
Contact Us
Contact us for more information
Gary Singh
Broker
(416) 333-6935
www.247torontohomes.com/
www.facebook.com/Realtorgarysingh
twitter.com/@realtrgarysingh
www.linkedin.com/in/realtor-gary-singh-b651b1a4/
909 Bloor Street West
Toronto, Ontario M6H 1L2
(416) 534-1124
(416) 538-9304
www.centralwest.homelifecimerman.ca/


