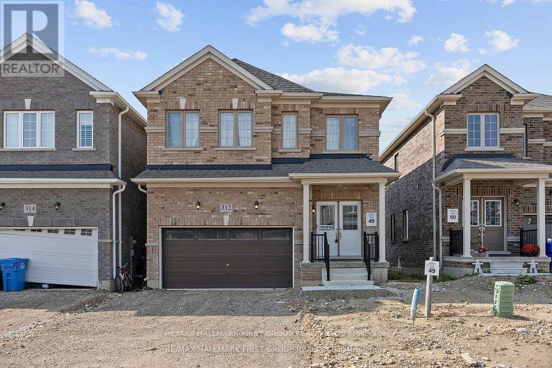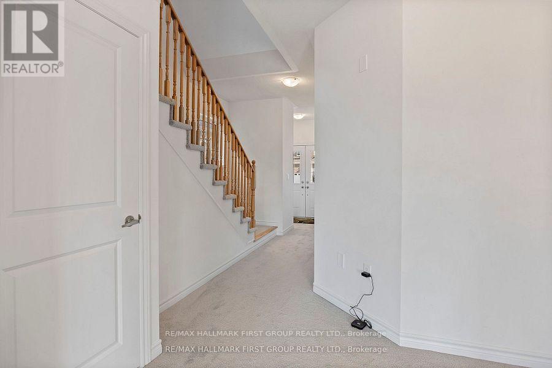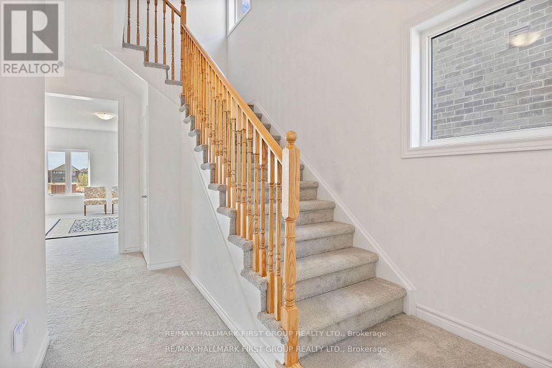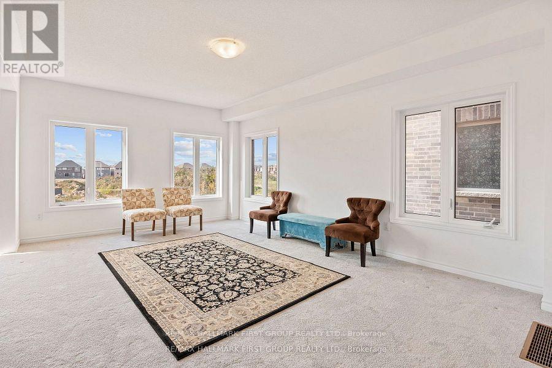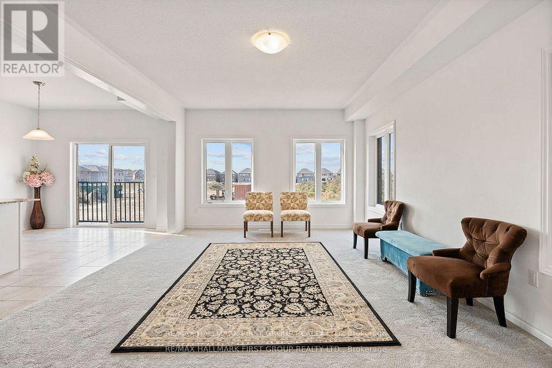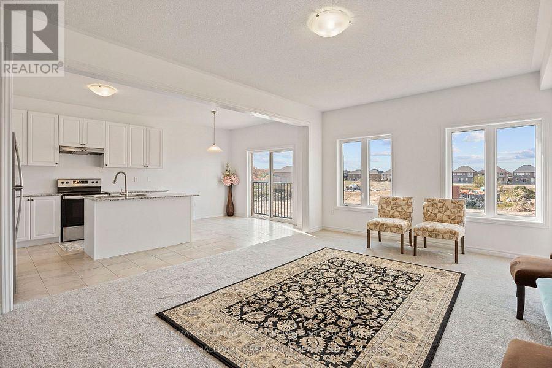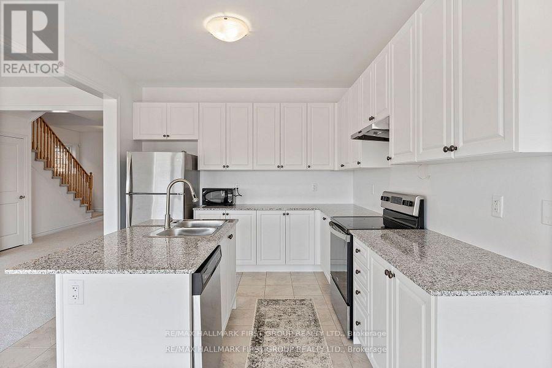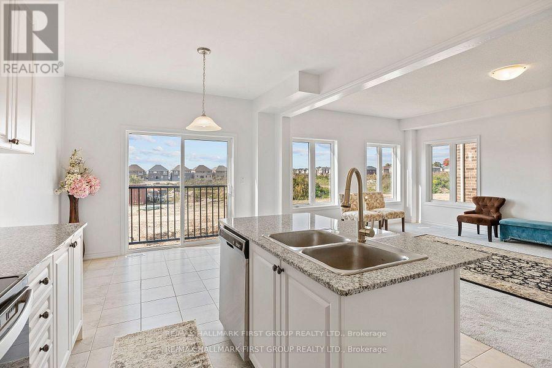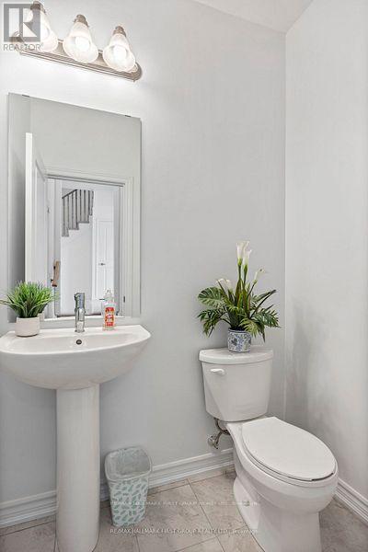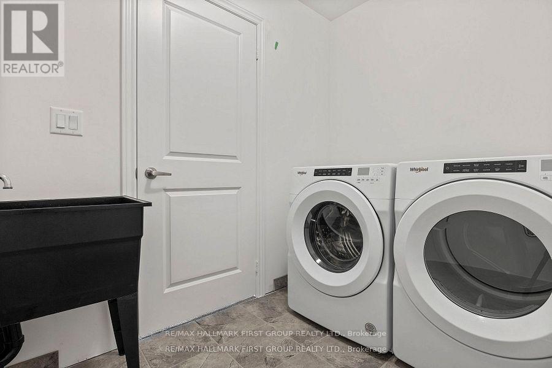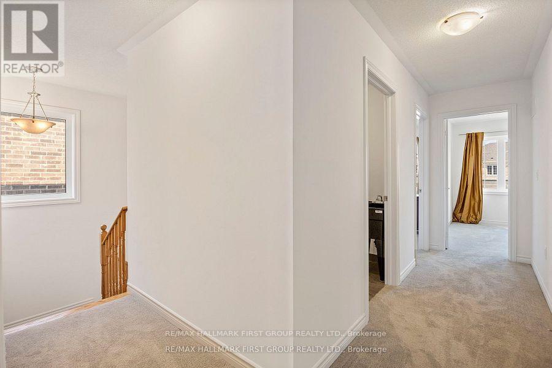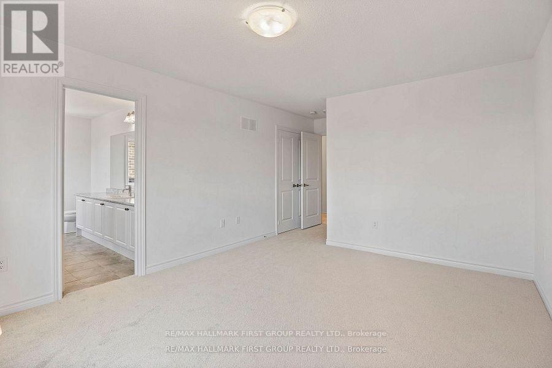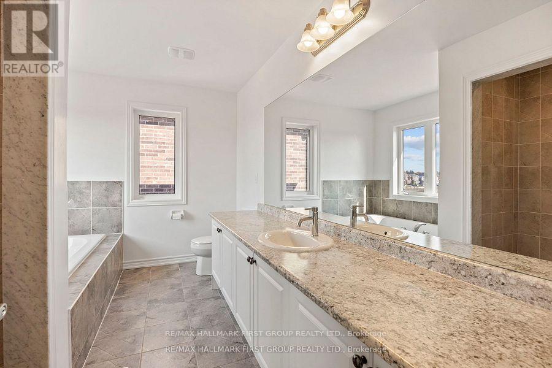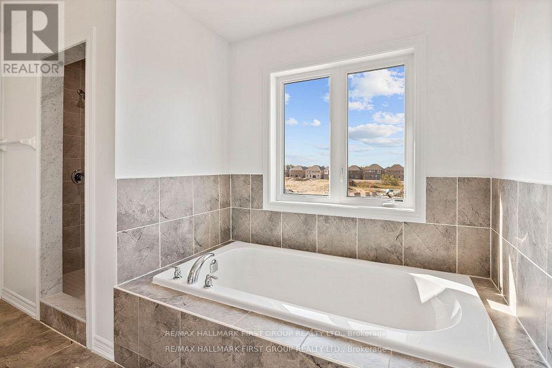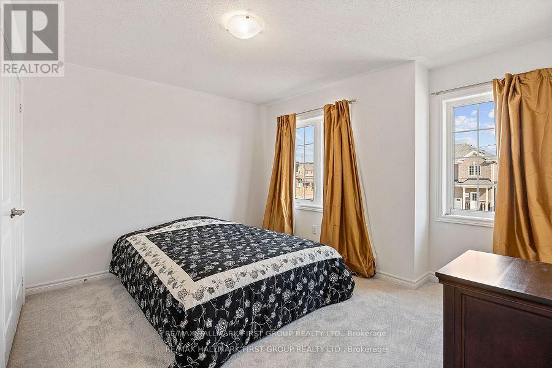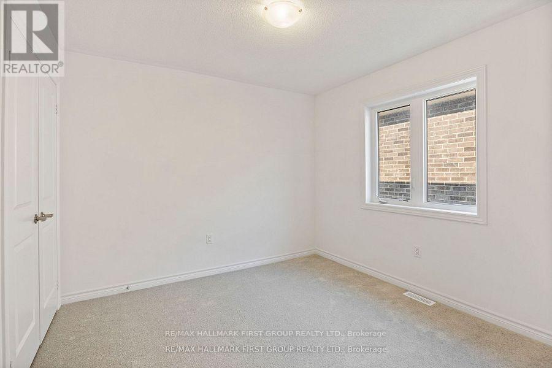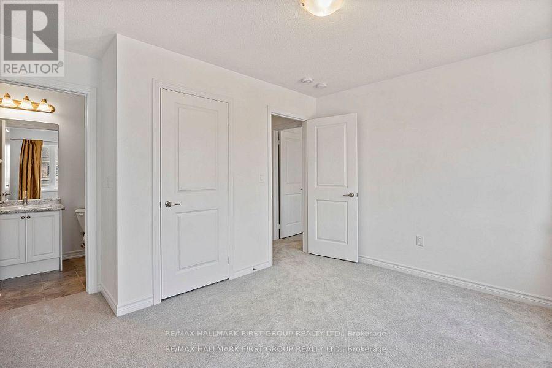312 Russell Street Southgate, Ontario N0C 1B0
$2,500 Monthly
Welcome to your new dream home, located in a peaceful and family-friendly community. This spacious 4-bedroom, 4-washroom residence offers a modern and elegant design, perfect for growing families or those who appreciate contemporary living. The home features a double car garage and boasts an open-concept layout, allowing for seamless living and entertaining. Each bedroom is generously sized, with ample closet space, and the master suite includes a luxurious ensuite bathroom. Enjoy the quiet neighborhood while still being close to schools, parks, and essential amenities. Ready to move in and create lasting memories! (id:24801)
Property Details
| MLS® Number | X12410650 |
| Property Type | Single Family |
| Community Name | Southgate |
| Parking Space Total | 4 |
Building
| Bathroom Total | 4 |
| Bedrooms Above Ground | 4 |
| Bedrooms Total | 4 |
| Appliances | Dishwasher, Dryer, Stove, Washer, Refrigerator |
| Basement Development | Unfinished |
| Basement Type | N/a (unfinished) |
| Construction Style Attachment | Detached |
| Cooling Type | Central Air Conditioning |
| Exterior Finish | Brick |
| Fireplace Present | Yes |
| Flooring Type | Carpeted, Ceramic |
| Foundation Type | Block |
| Half Bath Total | 1 |
| Heating Fuel | Natural Gas |
| Heating Type | Forced Air |
| Stories Total | 2 |
| Size Interior | 2,000 - 2,500 Ft2 |
| Type | House |
| Utility Water | Municipal Water |
Parking
| Attached Garage | |
| Garage |
Land
| Acreage | No |
| Sewer | Sanitary Sewer |
| Size Depth | 101 Ft ,9 In |
| Size Frontage | 32 Ft ,9 In |
| Size Irregular | 32.8 X 101.8 Ft |
| Size Total Text | 32.8 X 101.8 Ft |
Rooms
| Level | Type | Length | Width | Dimensions |
|---|---|---|---|---|
| Second Level | Primary Bedroom | 5.12 m | 5.79 m | 5.12 m x 5.79 m |
| Second Level | Bedroom 2 | 3.6 m | 4.32 m | 3.6 m x 4.32 m |
| Second Level | Bedroom 3 | 4.63 m | 3.35 m | 4.63 m x 3.35 m |
| Second Level | Bedroom 4 | 4.82 m | 3.35 m | 4.82 m x 3.35 m |
| Main Level | Great Room | 5.06 m | 4.21 m | 5.06 m x 4.21 m |
| Main Level | Kitchen | 5.12 m | 3.23 m | 5.12 m x 3.23 m |
https://www.realtor.ca/real-estate/28877853/312-russell-street-southgate-southgate
Contact Us
Contact us for more information
Kenneth Sylvester Toppin
Salesperson
www.kennethtoppin.com/
314 Harwood Ave South #200
Ajax, Ontario L1S 2J1
(905) 683-5000
(905) 619-2500
www.remaxhallmark.com/Hallmark-Durham
Christina Rodrigues
Salesperson
304 Brock St S. 2nd Flr
Whitby, Ontario L1N 4K4
(905) 668-3800
(905) 430-2550
www.remaxhallmark.com/Hallmark-Durham


