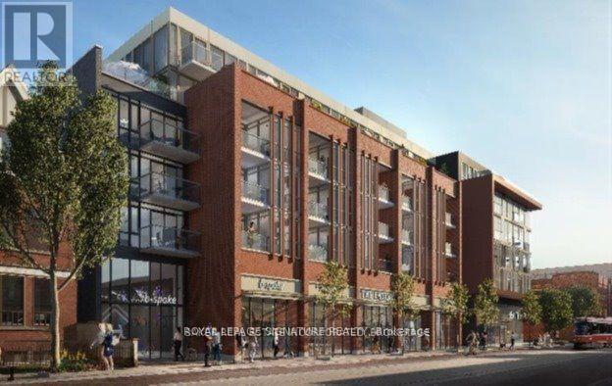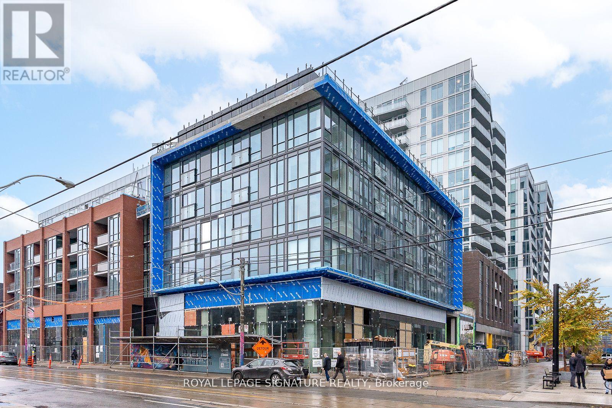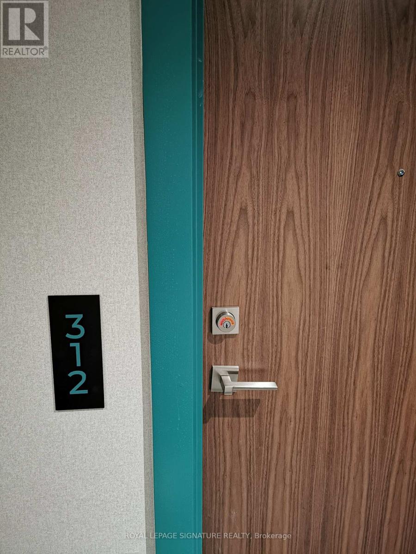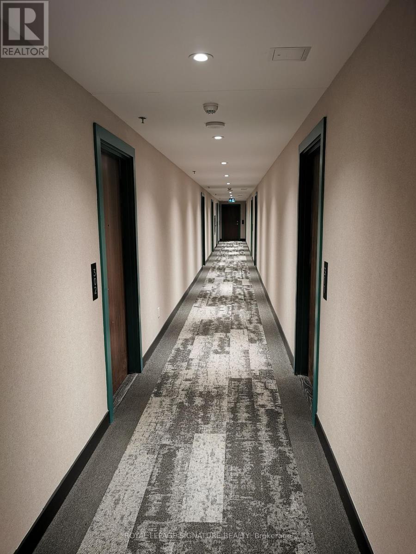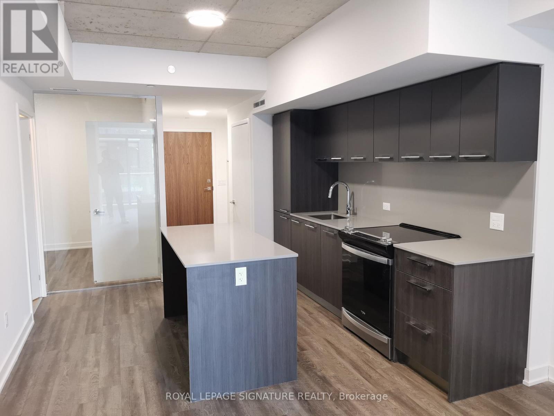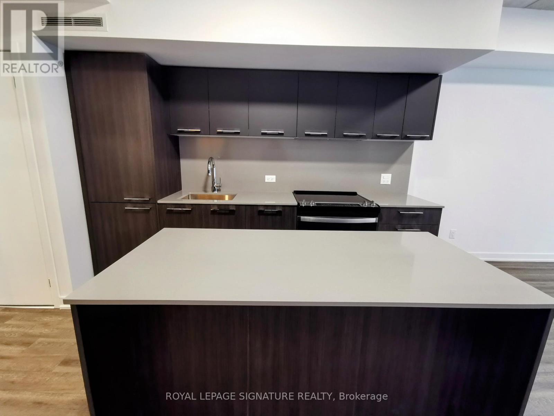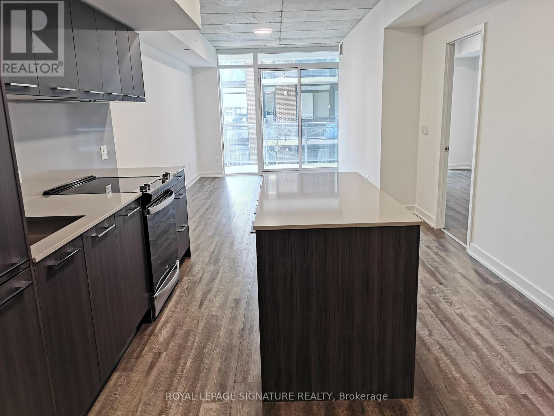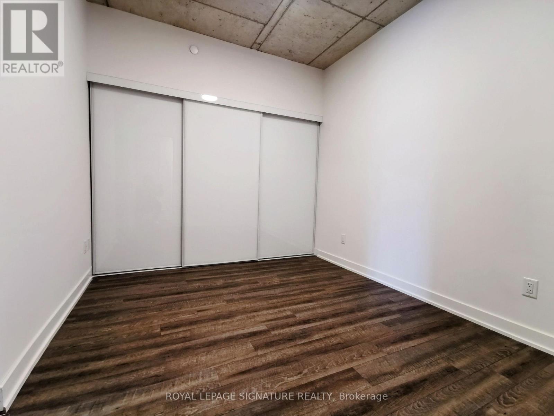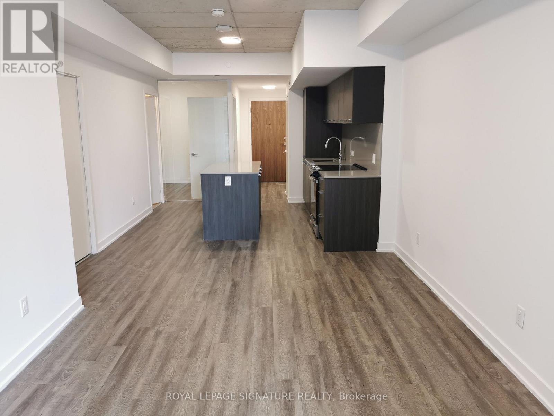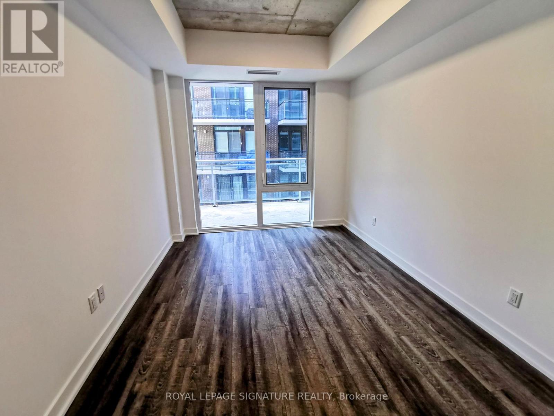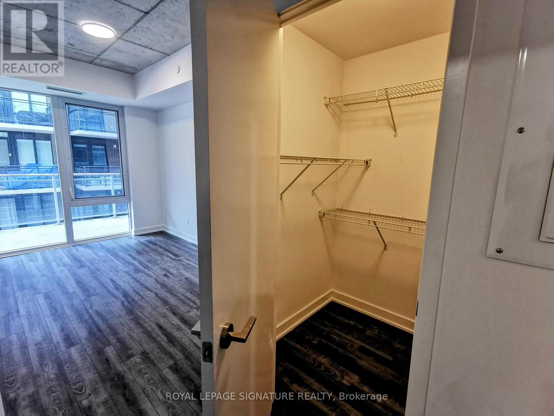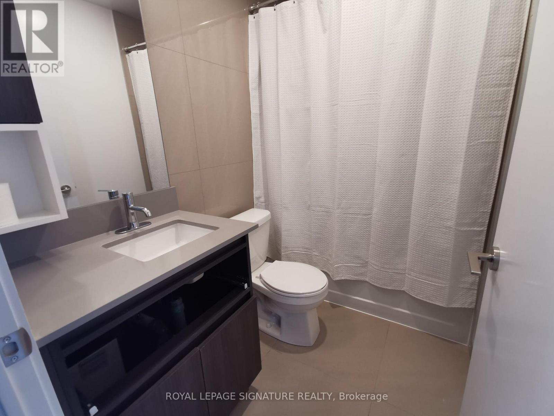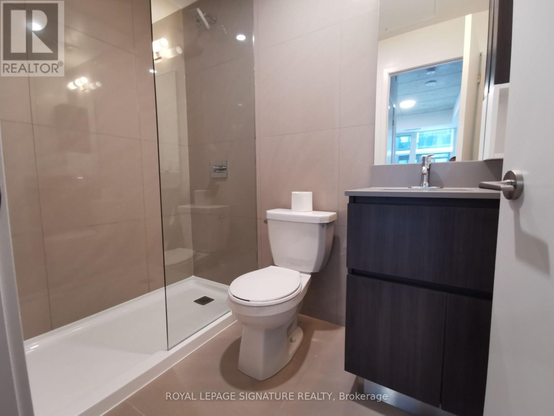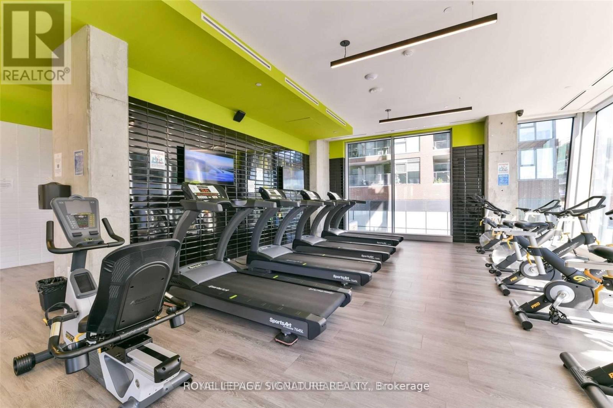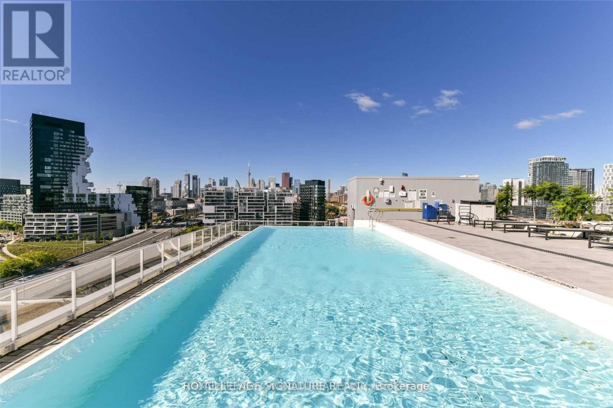312 - 665 Queen Street E Toronto, Ontario M4M 1G4
$3,200 Monthly
Welcome to stylish living in the heart of Riverside Square Lofts at Broadview and Queen! This Sleek 2-bedroom, 2-bathroom condo offers a trendy urban lifestyle with unparalleled convenience. Commuting is a breeze with TTC streetcars and buses steps from your door,connecting you quickly to downtown Toronto. Foodies and culture lovers will thrive in this vibrant neighbourhood, known for its eclectic dining scene. Enjoy brunch with stunning rooftop views at The Broadview Hotel, grab a bite at Riverside Burgers, or indulge in healthy treats like Nutbar's ginger bomb tea. Nestled in one of Toronto's most sought-after areas, this condo combines modern living with the charm of a historic and chick neighbourhood. Experience the best of city life in Riverside Square Lofts where urban convenience meets elegant design!Extras: 2 Roof-Top Patios, Gym, Party Room, Outdoor Rooftop Pool, Massive Bike Storage! (id:24801)
Property Details
| MLS® Number | E12473296 |
| Property Type | Single Family |
| Community Name | South Riverdale |
| Amenities Near By | Park, Public Transit, Schools, Place Of Worship |
| Community Features | Pets Allowed With Restrictions, Community Centre |
| Features | Balcony, In Suite Laundry |
| Parking Space Total | 1 |
| Pool Type | Outdoor Pool |
Building
| Bathroom Total | 2 |
| Bedrooms Above Ground | 2 |
| Bedrooms Total | 2 |
| Age | 0 To 5 Years |
| Amenities | Exercise Centre, Party Room, Storage - Locker |
| Appliances | Dishwasher, Dryer, Stove, Washer, Refrigerator |
| Basement Type | None |
| Cooling Type | Central Air Conditioning |
| Exterior Finish | Concrete |
| Flooring Type | Laminate |
| Heating Fuel | Electric, Natural Gas |
| Heating Type | Heat Pump, Not Known |
| Size Interior | 800 - 899 Ft2 |
| Type | Apartment |
Parking
| Underground | |
| Garage |
Land
| Acreage | No |
| Land Amenities | Park, Public Transit, Schools, Place Of Worship |
Rooms
| Level | Type | Length | Width | Dimensions |
|---|---|---|---|---|
| Main Level | Living Room | 5.48 m | 3.13 m | 5.48 m x 3.13 m |
| Main Level | Dining Room | 5.48 m | 3.13 m | 5.48 m x 3.13 m |
| Main Level | Kitchen | 3.87 m | 3.65 m | 3.87 m x 3.65 m |
| Main Level | Primary Bedroom | 3.96 m | 2.83 m | 3.96 m x 2.83 m |
| Main Level | Bedroom 2 | 3.23 m | 2.83 m | 3.23 m x 2.83 m |
| Main Level | Foyer | 3.2 m | 1.25 m | 3.2 m x 1.25 m |
Contact Us
Contact us for more information
Ricky Ristic
Broker
www.baybloorcondos.com/
8 Sampson Mews Suite 201 The Shops At Don Mills
Toronto, Ontario M3C 0H5
(416) 443-0300
(416) 443-8619


