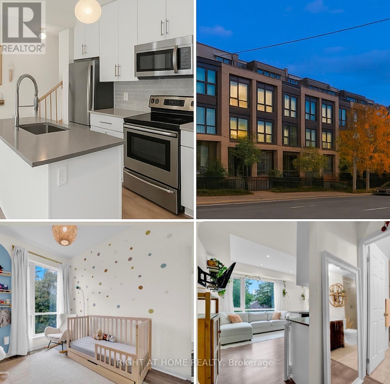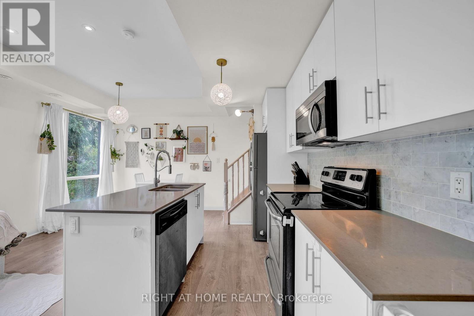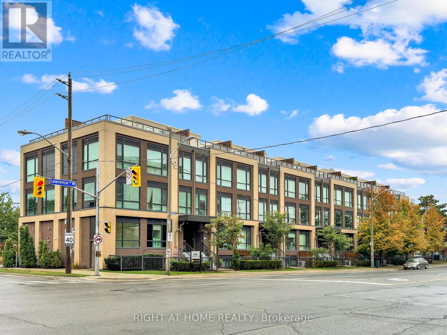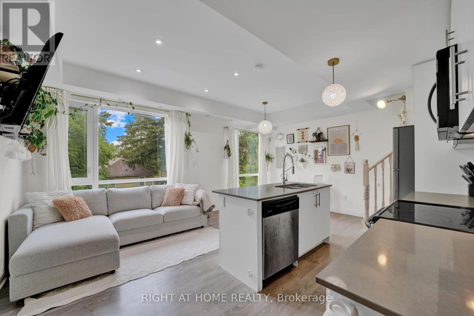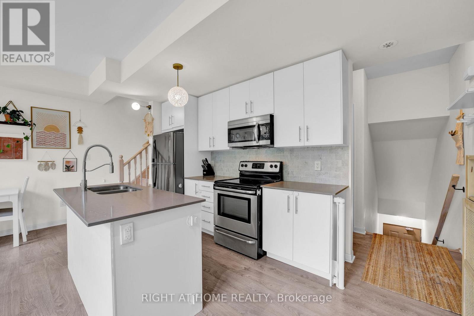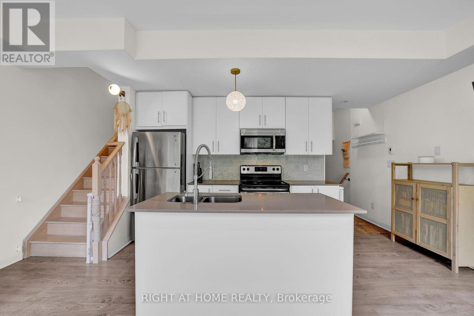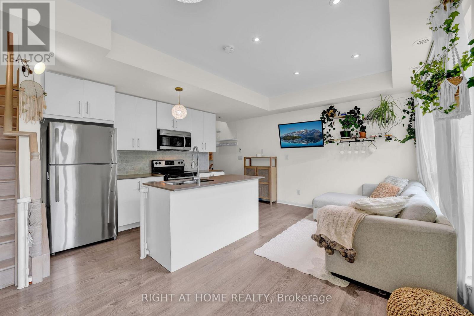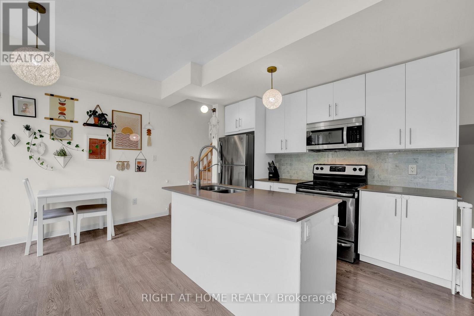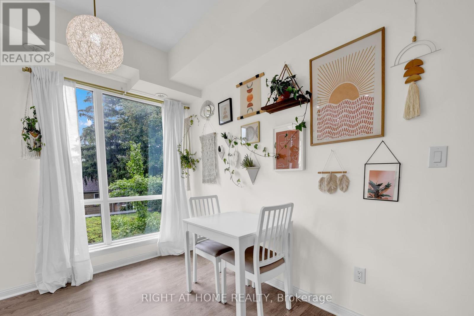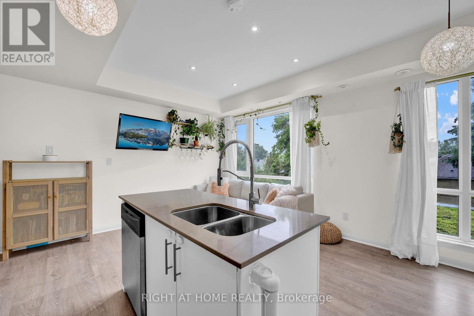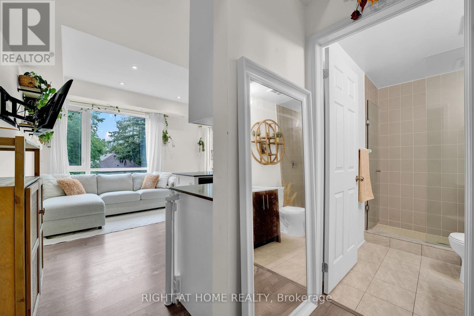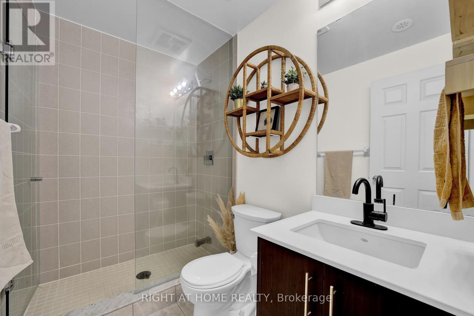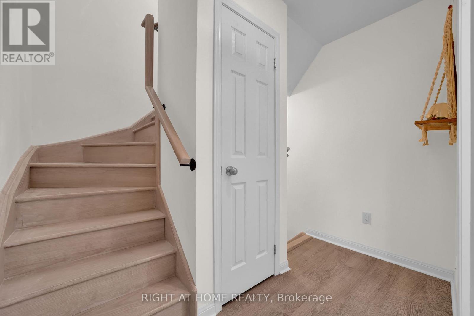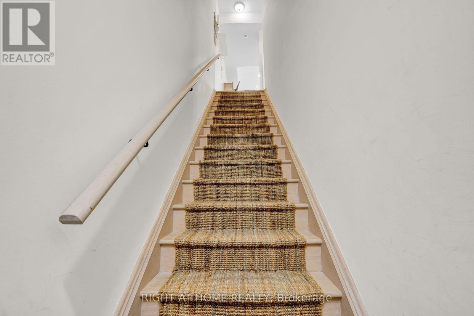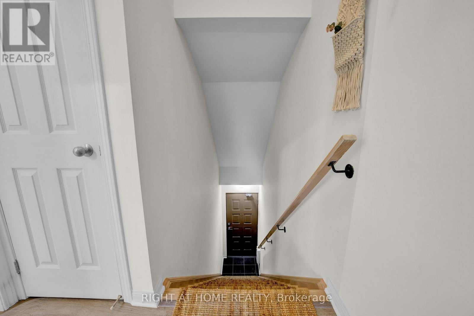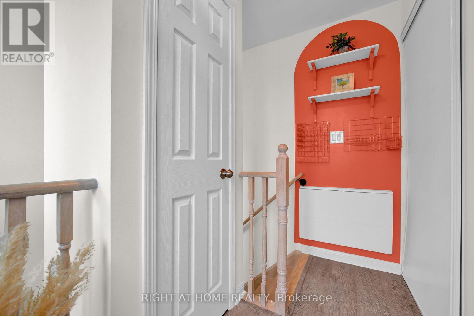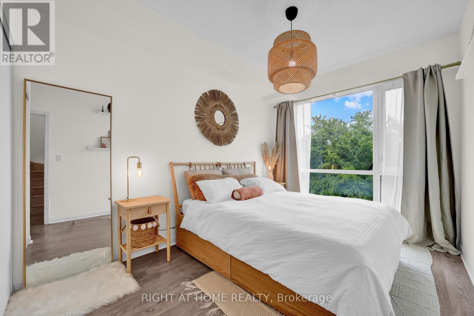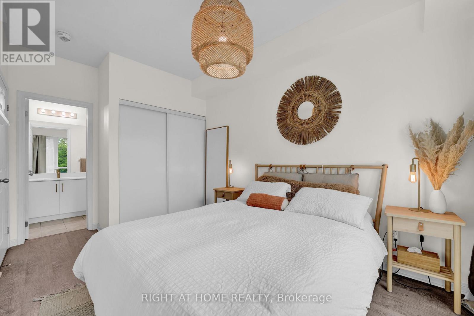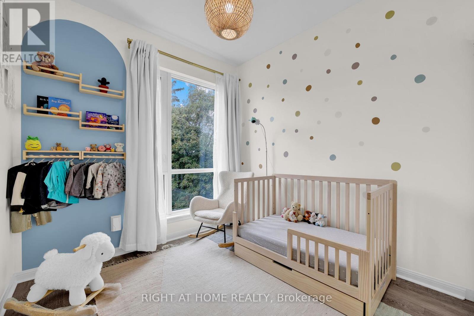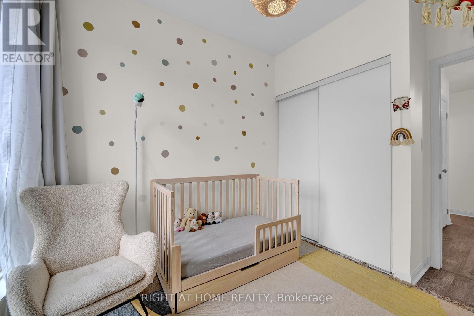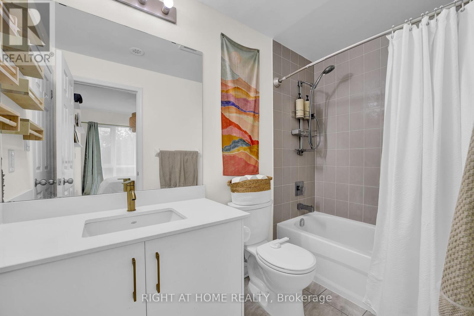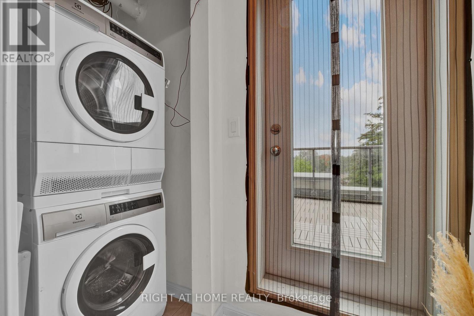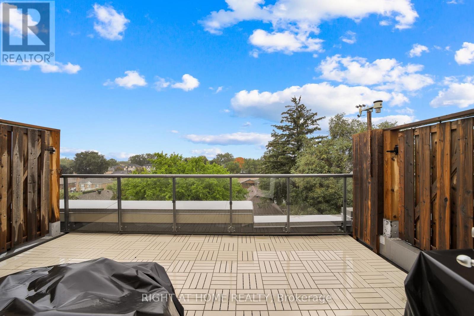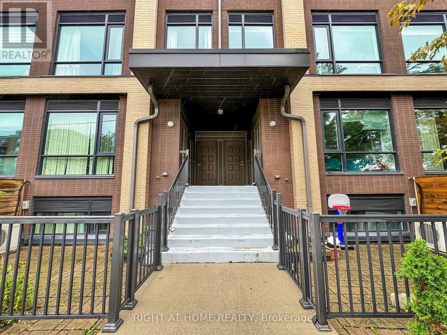312 - 639 Lawrence Avenue W Toronto, Ontario M6A 1A9
$769,900Maintenance, Common Area Maintenance, Insurance, Parking
$441.16 Monthly
Maintenance, Common Area Maintenance, Insurance, Parking
$441.16 MonthlyJust a short walk to the subway, shopping plaza, parks, and minutes from Yorkdale Mall, This Modern Townhome Is A Perfect Place To Call Home. Thousands spent on premium builder upgrades, this urban townhome features a coveted south-facing view from the over-sized terrace, overlooking a quiet residential neighborhood (no views of Lawrence Ave!). The Home Features include hardwood stairs, quartz stone countertops, and abundant natural light with 9 ft ceilings throughout. The gourmet kitchen boasts a center island, marble backsplash, soft-close cabinetry, stainless steel appliances, pot lights, and neutral paint tones. Enjoy outdoor living on your spacious private rooftop terrace perfect for relaxing or entertaining, offering scenic views of mature trees and the Toronto sky line. (id:24801)
Property Details
| MLS® Number | C12434857 |
| Property Type | Single Family |
| Community Name | Englemount-Lawrence |
| Community Features | Pet Restrictions |
| Features | Carpet Free |
| Parking Space Total | 1 |
Building
| Bathroom Total | 2 |
| Bedrooms Above Ground | 2 |
| Bedrooms Total | 2 |
| Age | 6 To 10 Years |
| Amenities | Visitor Parking, Storage - Locker |
| Appliances | Dishwasher, Dryer, Stove, Washer, Window Coverings, Refrigerator |
| Cooling Type | Central Air Conditioning |
| Exterior Finish | Brick |
| Flooring Type | Hardwood |
| Heating Fuel | Natural Gas |
| Heating Type | Forced Air |
| Stories Total | 3 |
| Size Interior | 1,000 - 1,199 Ft2 |
| Type | Row / Townhouse |
Parking
| Underground | |
| Garage |
Land
| Acreage | No |
Rooms
| Level | Type | Length | Width | Dimensions |
|---|---|---|---|---|
| Second Level | Kitchen | 5.46 m | 4.62 m | 5.46 m x 4.62 m |
| Second Level | Living Room | 5.46 m | 4.62 m | 5.46 m x 4.62 m |
| Second Level | Dining Room | 5.46 m | 4.62 m | 5.46 m x 4.62 m |
| Third Level | Primary Bedroom | 2.74 m | 4.45 m | 2.74 m x 4.45 m |
| Third Level | Bedroom 2 | 2.62 m | 3.28 m | 2.62 m x 3.28 m |
| Third Level | Laundry Room | 2.67 m | 1.09 m | 2.67 m x 1.09 m |
| Third Level | Other | 4 m | 4 m | 4 m x 4 m |
Contact Us
Contact us for more information
Jasmine Kanashiro
Salesperson
(647) 405-6503
www.soldbythekeys.com/
www.facebook.com/soldbythekeys
(416) 391-3232
(416) 391-0319
www.rightathomerealty.com/


