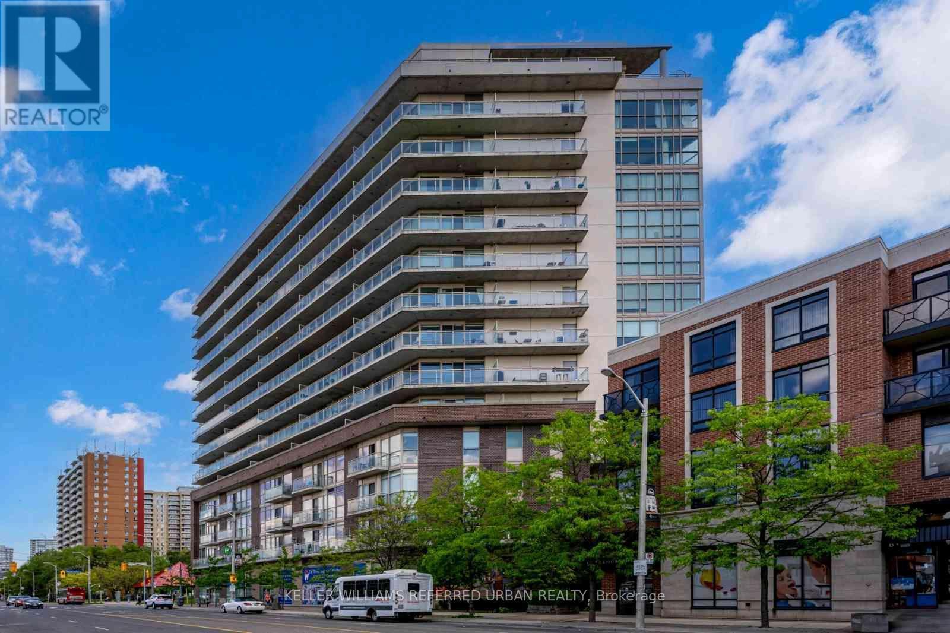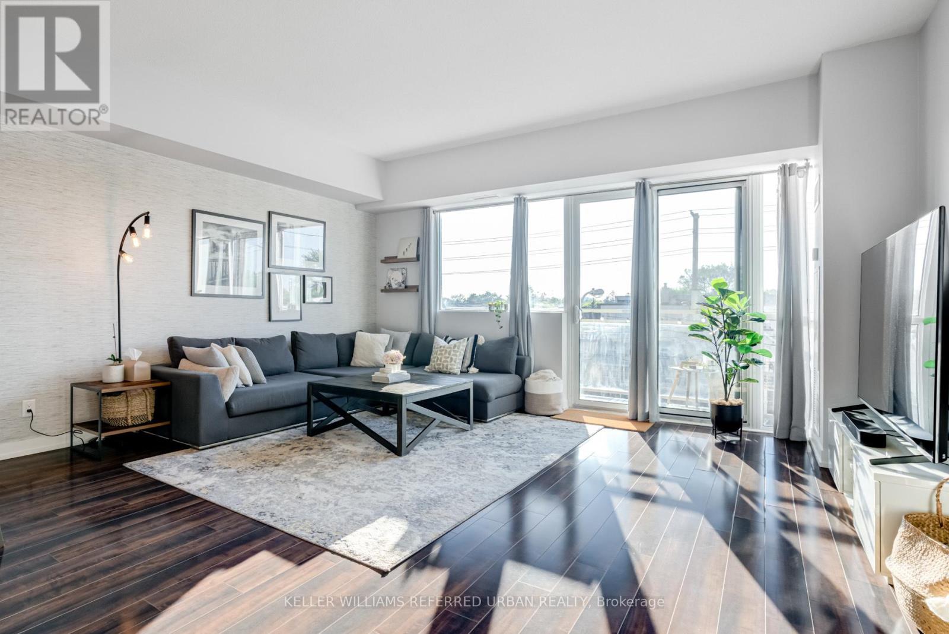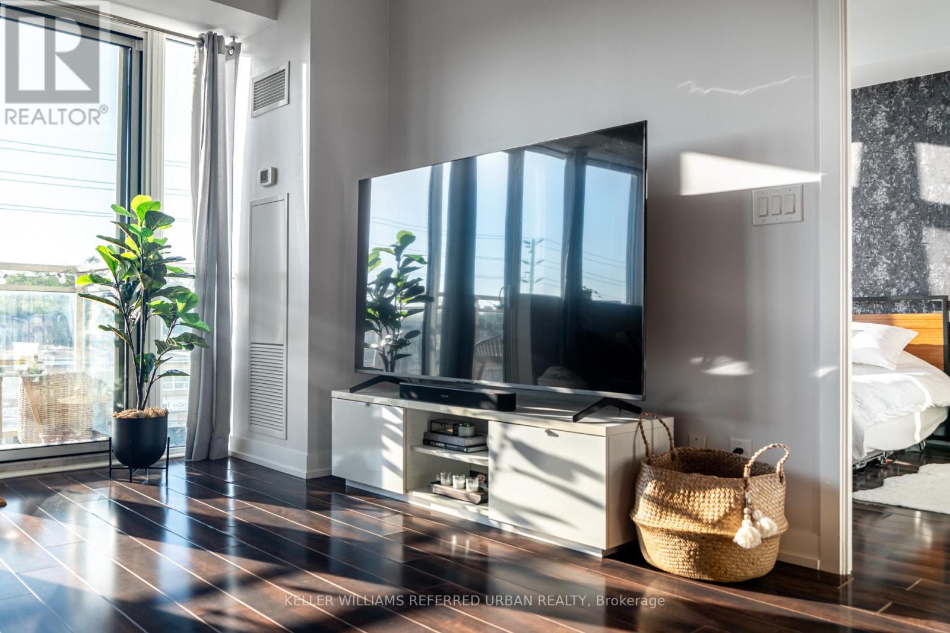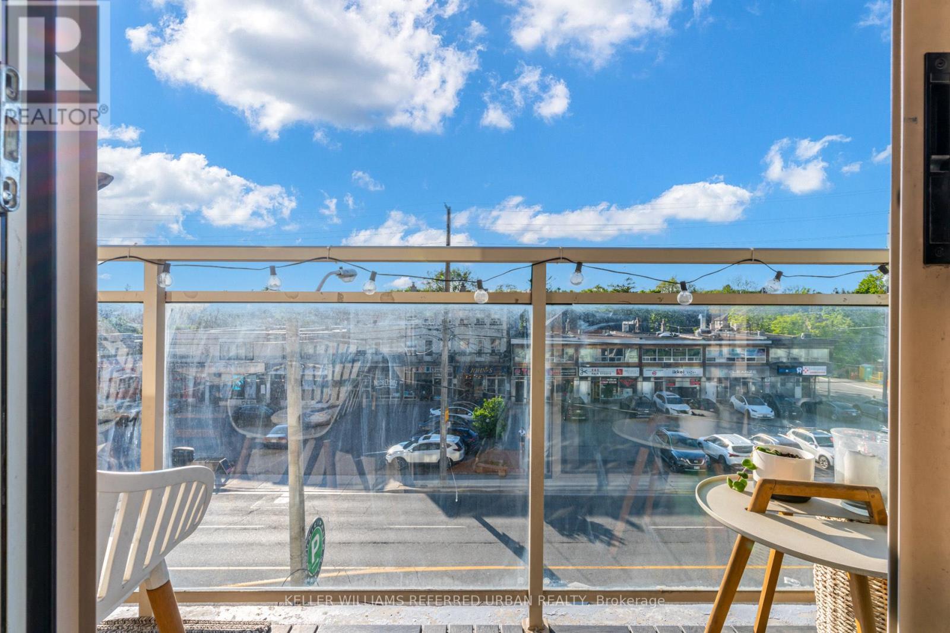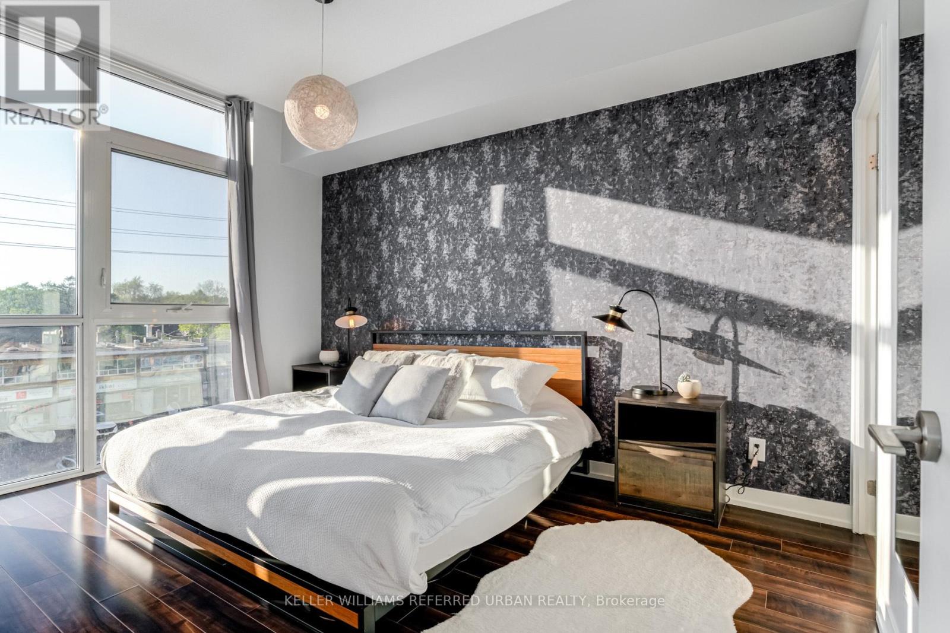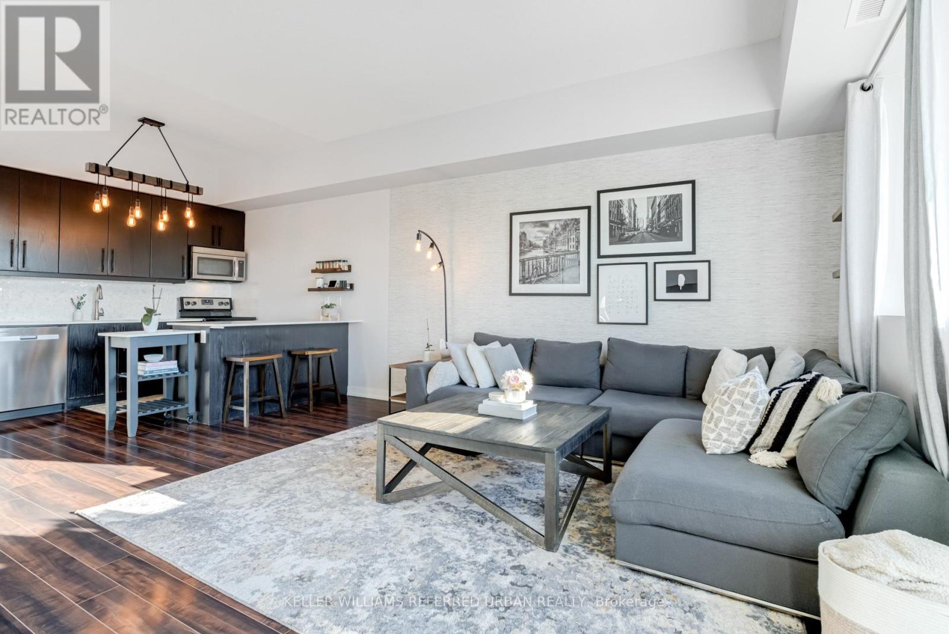312 - 5101 Dundas Street W Toronto, Ontario M9A 5G8
$595,000Maintenance, Heat, Water, Common Area Maintenance, Insurance
$885.85 Monthly
Maintenance, Heat, Water, Common Area Maintenance, Insurance
$885.85 MonthlyThis Stunner At Highly Sought-After Evolution Condos Could Be Yours! Large Floor Plan W/ Approx. 936Sq Ft (Not Incl. Balcony) Of Contemporary Living Space & Open Concept Layout. Primary Bedroom Ft. Ensuite & W/I Closet. Den Is Spacious Enough To Use As 2nd Bedroom Or Studio/Office/Etc. Propane Bbq Allowed On Balcony. Incredible Amenities Includes A Fully Equipped Exercise Room, Concierge, Meeting/Party Room, Bbq Area & Guest Suite. Conveniently Located Just Steps Away To Transportation Hub, Kipling Station And Islington Station For All Your Transit Needs. Adjacent To Lovely Michael Power Park With Splash Pad. Very Desirable School District. Affordable Green P Parking Across The Street For $60/Month. **** EXTRAS **** Tons Of Value In This High-End Boutique Building. Central Location. Affluent Neighbourhood. Dont Miss Out On This Amazing Opportunity! (id:24801)
Property Details
| MLS® Number | W11908241 |
| Property Type | Single Family |
| Community Name | Islington-City Centre West |
| AmenitiesNearBy | Park, Public Transit |
| CommunityFeatures | Pet Restrictions, School Bus |
| Features | Balcony, Carpet Free |
Building
| BathroomTotal | 2 |
| BedroomsAboveGround | 1 |
| BedroomsBelowGround | 1 |
| BedroomsTotal | 2 |
| Amenities | Security/concierge, Exercise Centre, Party Room, Storage - Locker |
| Appliances | Range, Oven - Built-in, Dishwasher, Dryer, Microwave, Refrigerator, Stove, Washer, Window Coverings |
| CoolingType | Central Air Conditioning |
| ExteriorFinish | Brick |
| HeatingFuel | Natural Gas |
| HeatingType | Forced Air |
| SizeInterior | 899.9921 - 998.9921 Sqft |
| Type | Apartment |
Land
| Acreage | No |
| LandAmenities | Park, Public Transit |
Rooms
| Level | Type | Length | Width | Dimensions |
|---|---|---|---|---|
| Main Level | Living Room | 5.35 m | 4.82 m | 5.35 m x 4.82 m |
| Main Level | Dining Room | 2.49 m | 3.14 m | 2.49 m x 3.14 m |
| Main Level | Bedroom | 2.98 m | 4.26 m | 2.98 m x 4.26 m |
| Main Level | Office | 2.98 m | 2.74 m | 2.98 m x 2.74 m |
| Main Level | Kitchen | 2.86 m | 2.59 m | 2.86 m x 2.59 m |
Interested?
Contact us for more information
Joel Keitner
Salesperson
156 Duncan Mill Rd Unit 1
Toronto, Ontario M3B 3N2


