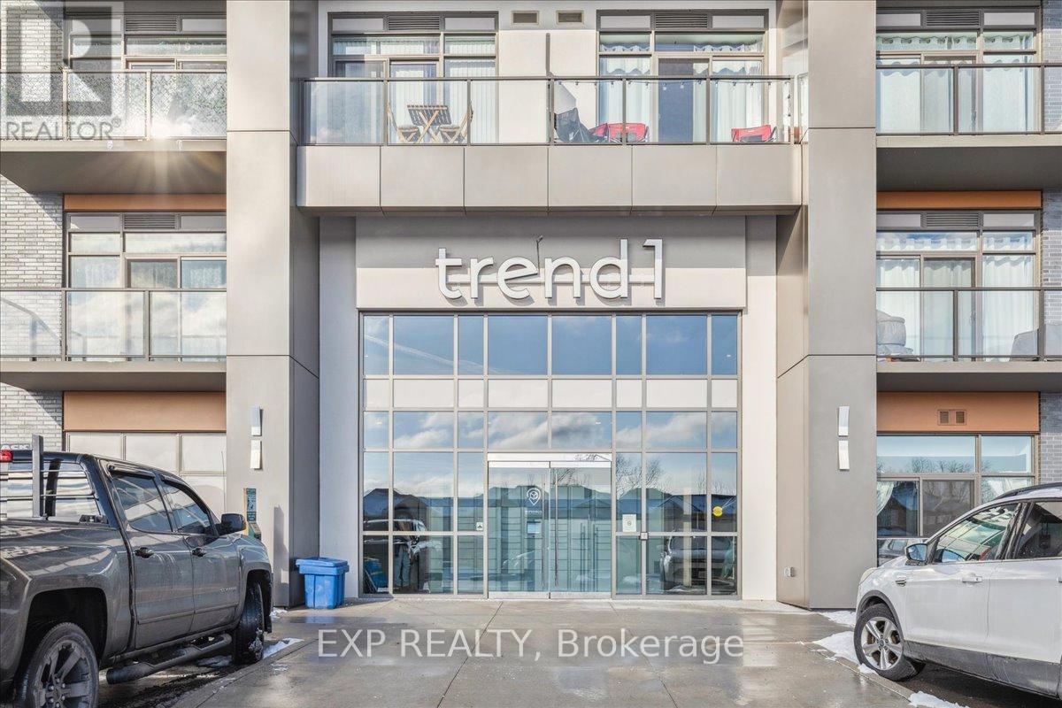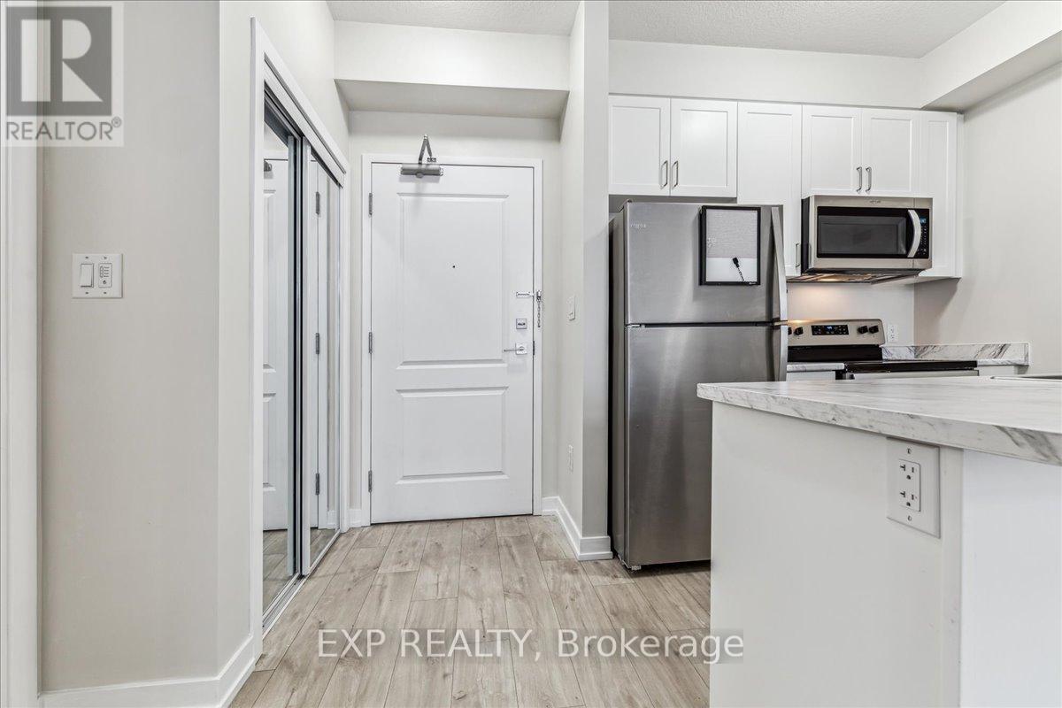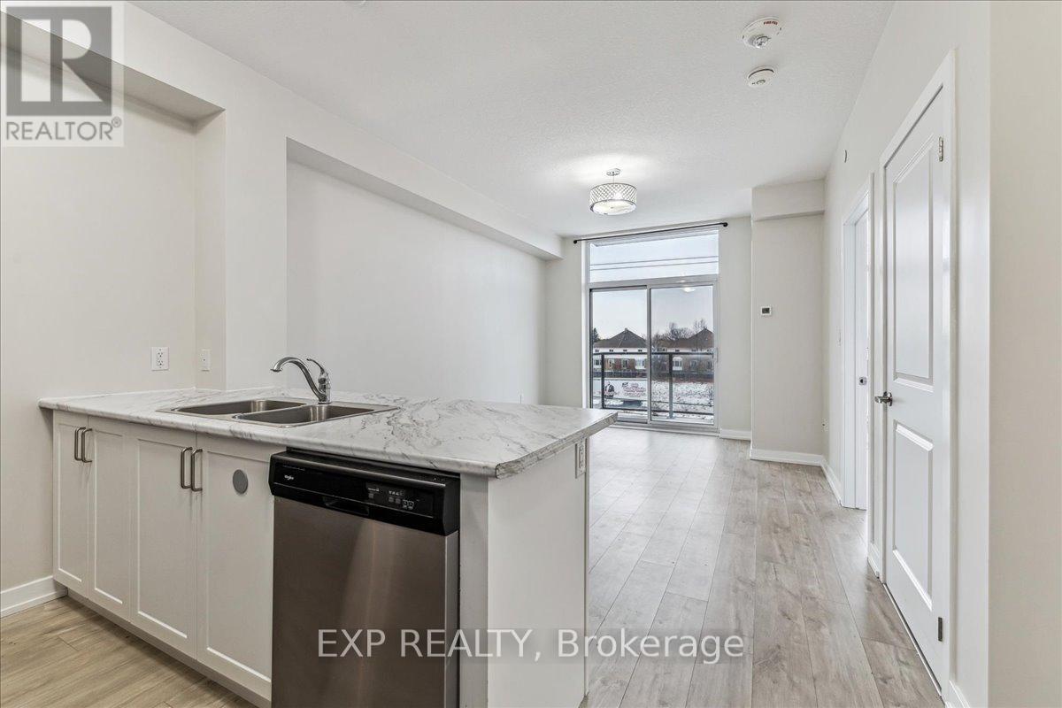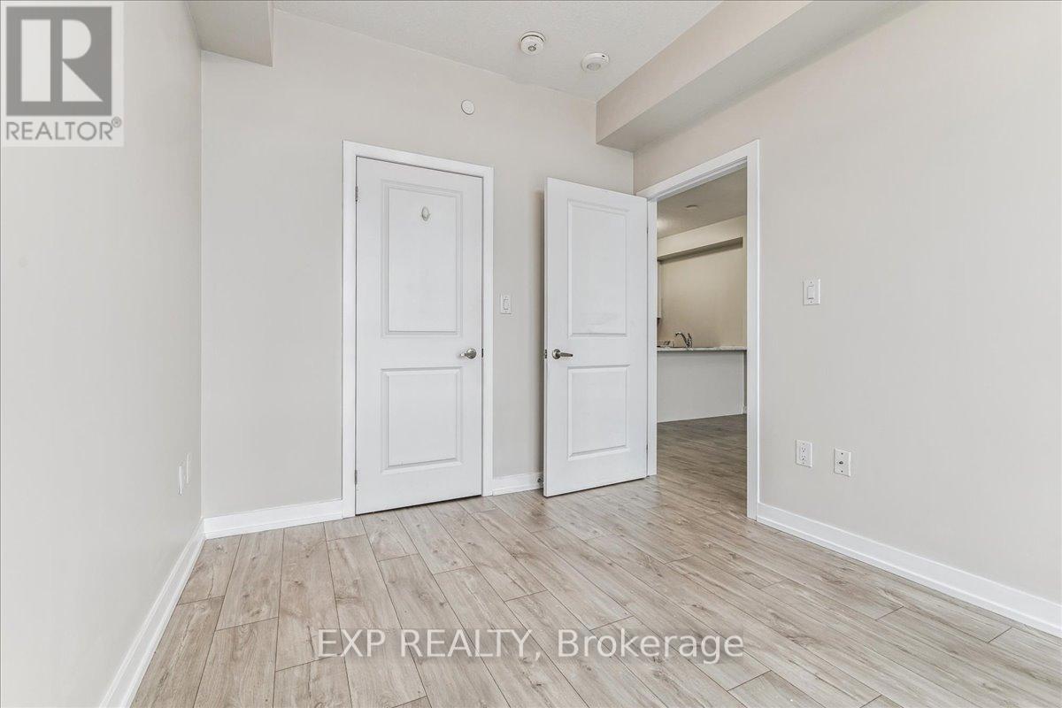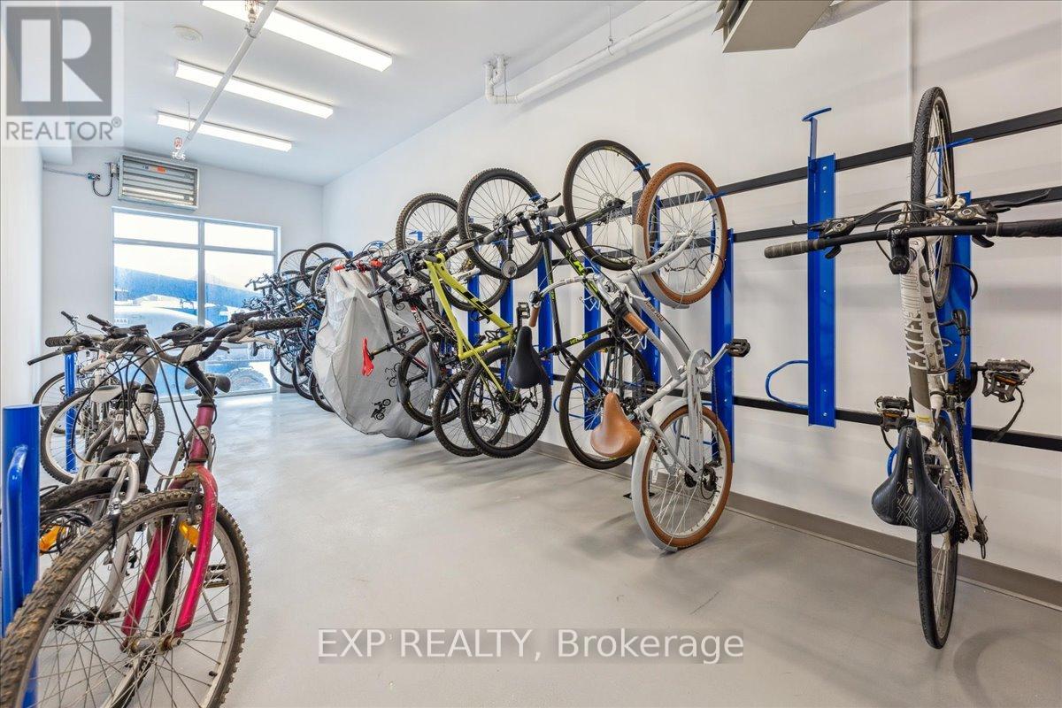312 - 450 Dundas Street E Hamilton, Ontario L0R 2H4
$469,000Maintenance, Common Area Maintenance, Insurance, Parking
$323 Monthly
Maintenance, Common Area Maintenance, Insurance, Parking
$323 MonthlyWaterdowns Newest Trendy Location. Recently Built By The Award Winning New Horizon Development Group. This Beautifully Upgraded One Bedroom Condo Comes With TWO PARKING SPOTS; 1 Underground Parking Spot, 1 Above Ground Parking Spot Located Right In Front Of Building Entrance, 1 Storage Locker Located On The Same Floor As The Unit And Features A State Of The Art Geothermal Heating And Cooling System Which Keeps The Hydro Bills Low!!! Enjoy The Open Concept Kitchen And Living Room With Stainless Steel Appliances, A Breakfast Bar And A Spacious And Bright Primary Bedroom. The Condo Is Complete With A 4-Pc Bathroom And In Suite Laundry, The Entire Unit is Freshly Painted and Completely Move In Ready. Enjoy All Of The Fabulous Amenities That This Building Has To Offer; Including Party Rooms, Billiards/Games Room, Modern Fitness Facilities, Rooftop Patios And Bike Storage. Situated In The Desirable Waterdown Community With Fabulous Dining, Shopping, Schools And Parks. 5 Minute Drive To Downtown Burlington Or The Aldershot GO Station, 20 Minute Commute To Mississauga, You Don't Want To Miss This Opportunity, Book Your Showing Today! (id:24801)
Property Details
| MLS® Number | X11938067 |
| Property Type | Single Family |
| Community Name | Waterdown |
| Community Features | Pet Restrictions |
| Features | Balcony, Carpet Free |
| Parking Space Total | 2 |
Building
| Bathroom Total | 1 |
| Bedrooms Above Ground | 1 |
| Bedrooms Total | 1 |
| Amenities | Storage - Locker |
| Appliances | Dishwasher, Dryer, Microwave, Range, Refrigerator, Stove, Washer |
| Basement Type | Full |
| Cooling Type | Central Air Conditioning |
| Exterior Finish | Brick, Stone |
| Heating Type | Forced Air |
| Size Interior | 500 - 599 Ft2 |
| Type | Apartment |
Parking
| Underground |
Land
| Acreage | No |
Rooms
| Level | Type | Length | Width | Dimensions |
|---|---|---|---|---|
| Flat | Kitchen | 2.44 m | 2.44 m | 2.44 m x 2.44 m |
| Flat | Great Room | 4.57 m | 3.51 m | 4.57 m x 3.51 m |
| Flat | Bedroom | 3.55 m | 2.87 m | 3.55 m x 2.87 m |
| Flat | Bathroom | 1.52 m | 2.36 m | 1.52 m x 2.36 m |
| Flat | Laundry Room | Measurements not available | ||
| Flat | Foyer | 1.98 m | 1.09 m | 1.98 m x 1.09 m |
https://www.realtor.ca/real-estate/27836214/312-450-dundas-street-e-hamilton-waterdown-waterdown
Contact Us
Contact us for more information
Sindee Khera
Salesperson
www.thekheragroup.com/
www.facebook.com/TheKheraGroup1?mibextid=wwXIfr&mibextid=wwXIfr
www.linkedin.com/in/sindee-khera-3bb881182?utm_source=share&utm_campaign=share_via&utm_conte
21 King St W Unit A 5/fl
Hamilton, Ontario L8P 4W7
(866) 530-7737
(647) 849-3180



