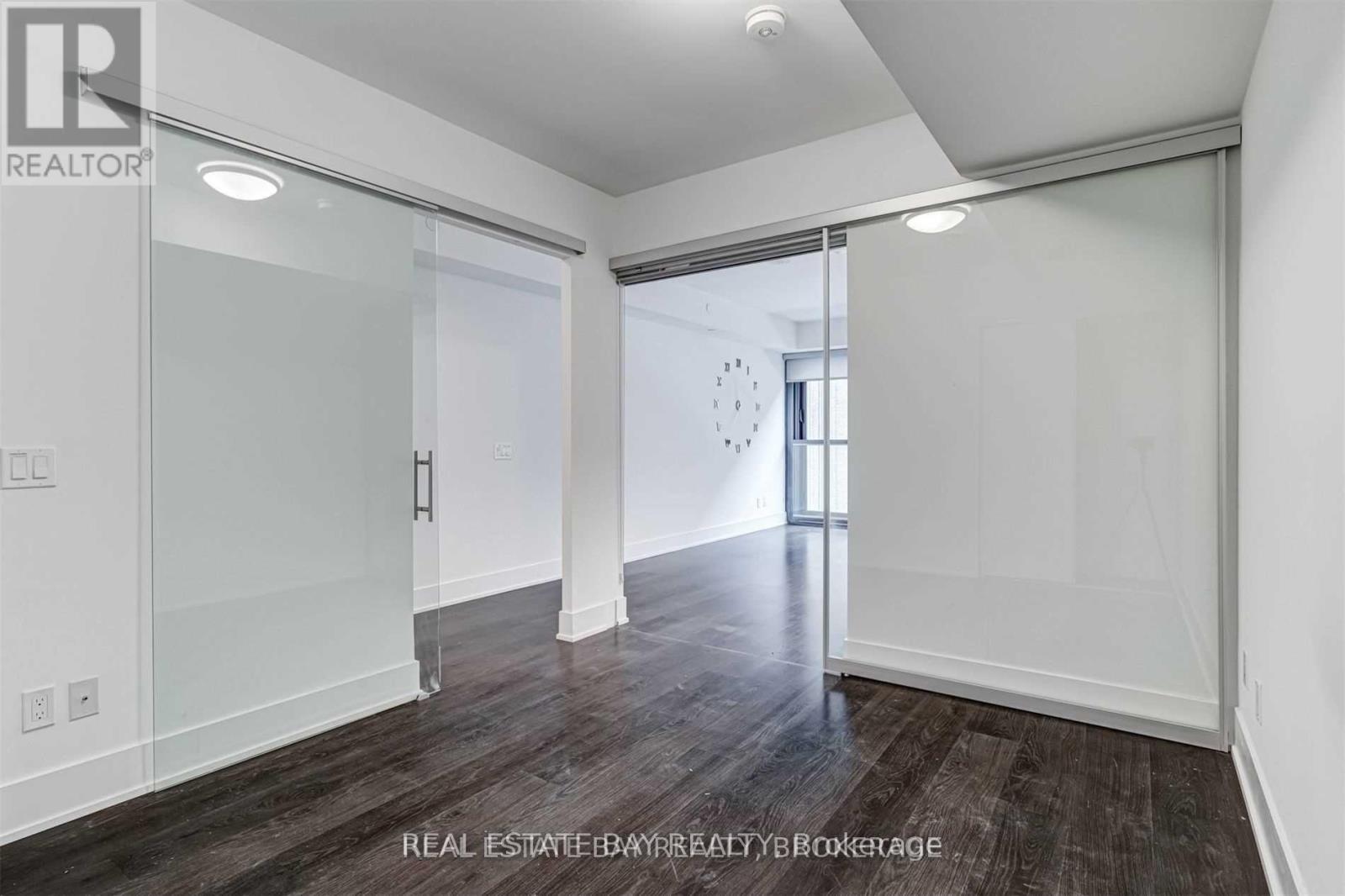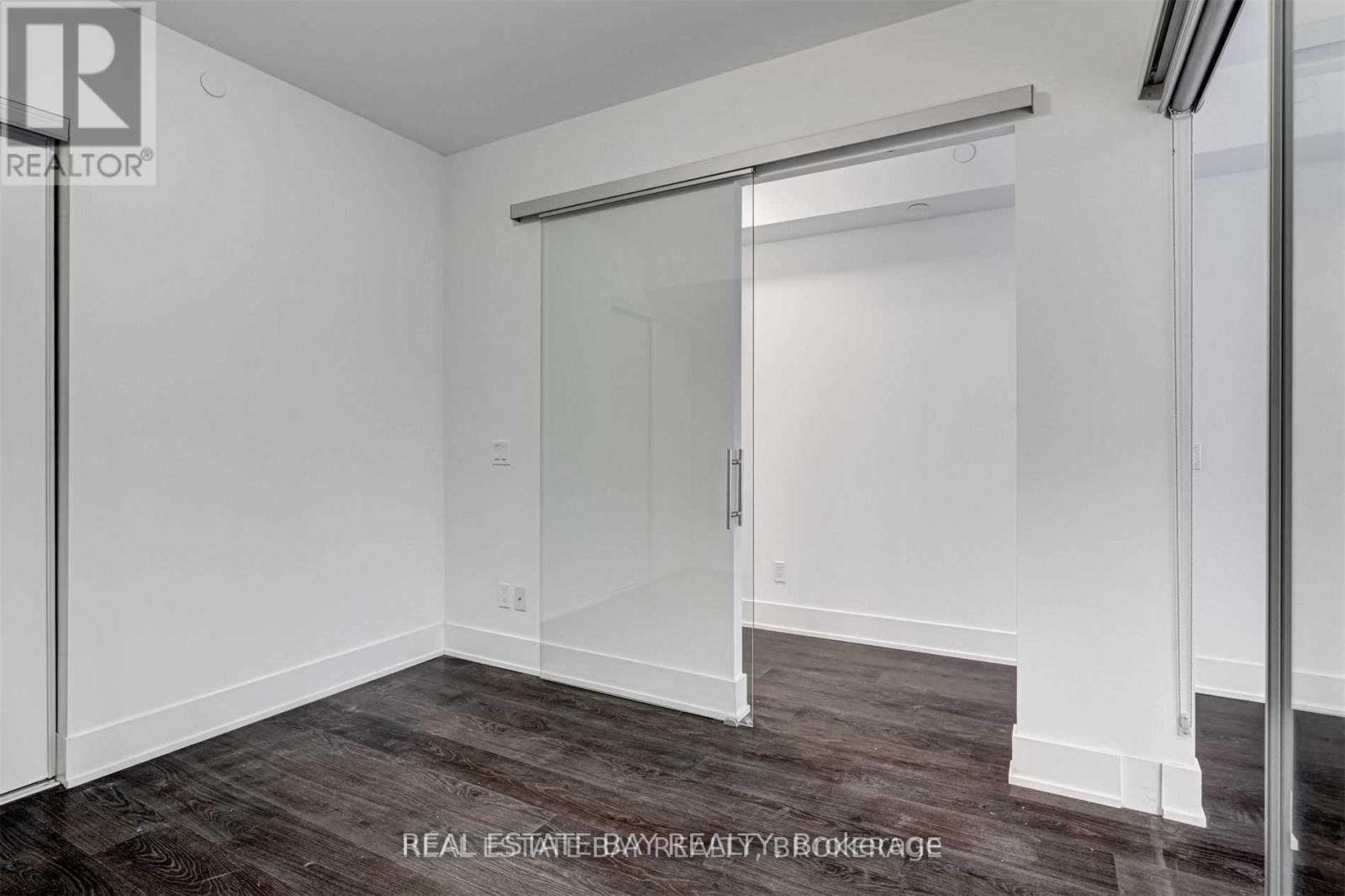312 - 403 Church Street Toronto, Ontario M4Y 0C9
$2,700 Monthly
Welcome to urban living at its finest in this modern 1-bedroom plus den condo situated in the heart of the city! Enjoy a functional layout highlighted by floor-to-ceiling windows that flood the space with natural light. The sleek and contemporary kitchen boasts integrated appliances for seamless style and functionality. The spacious den offers versatility, perfect for a home office or guest room. Conveniently located across from Maple Leaf Gardens with a Loblaws right across the street, and just steps to College Subway Station, this condo offers easy access to everything the city has to offer. Close proximity to U of T, Ryerson University, Dundas Square, hospitals, College Park, and Allan Gardens adds to the appeal. Plus, indulge in luxury building amenities including an outdoor terrace with BBQs and sundeck, as well as a gym and fitness centre! (id:24801)
Property Details
| MLS® Number | C9282627 |
| Property Type | Single Family |
| Community Name | Church-Yonge Corridor |
| AmenitiesNearBy | Hospital, Park, Public Transit, Schools |
| CommunityFeatures | Pet Restrictions |
| Features | Balcony, Carpet Free |
| ParkingSpaceTotal | 1 |
Building
| BathroomTotal | 1 |
| BedroomsAboveGround | 1 |
| BedroomsBelowGround | 1 |
| BedroomsTotal | 2 |
| Amenities | Security/concierge, Exercise Centre, Storage - Locker |
| Appliances | Dishwasher, Dryer, Microwave, Oven, Refrigerator, Washer |
| CoolingType | Central Air Conditioning |
| ExteriorFinish | Concrete |
| FlooringType | Laminate |
| HeatingFuel | Natural Gas |
| HeatingType | Forced Air |
| SizeInterior | 599.9954 - 698.9943 Sqft |
| Type | Apartment |
Parking
| Underground |
Land
| Acreage | No |
| LandAmenities | Hospital, Park, Public Transit, Schools |
Rooms
| Level | Type | Length | Width | Dimensions |
|---|---|---|---|---|
| Main Level | Living Room | 3.65 m | 5.05 m | 3.65 m x 5.05 m |
| Main Level | Dining Room | 3.65 m | 5.05 m | 3.65 m x 5.05 m |
| Main Level | Kitchen | 3.65 m | 5.05 m | 3.65 m x 5.05 m |
| Main Level | Primary Bedroom | 2.92 m | 3.04 m | 2.92 m x 3.04 m |
| Main Level | Den | 2.13 m | 2.47 m | 2.13 m x 2.47 m |
Interested?
Contact us for more information
Sam Kamra
Salesperson
150 Duncan Mill Rd #2
Toronto, Ontario M3B 3M4






























