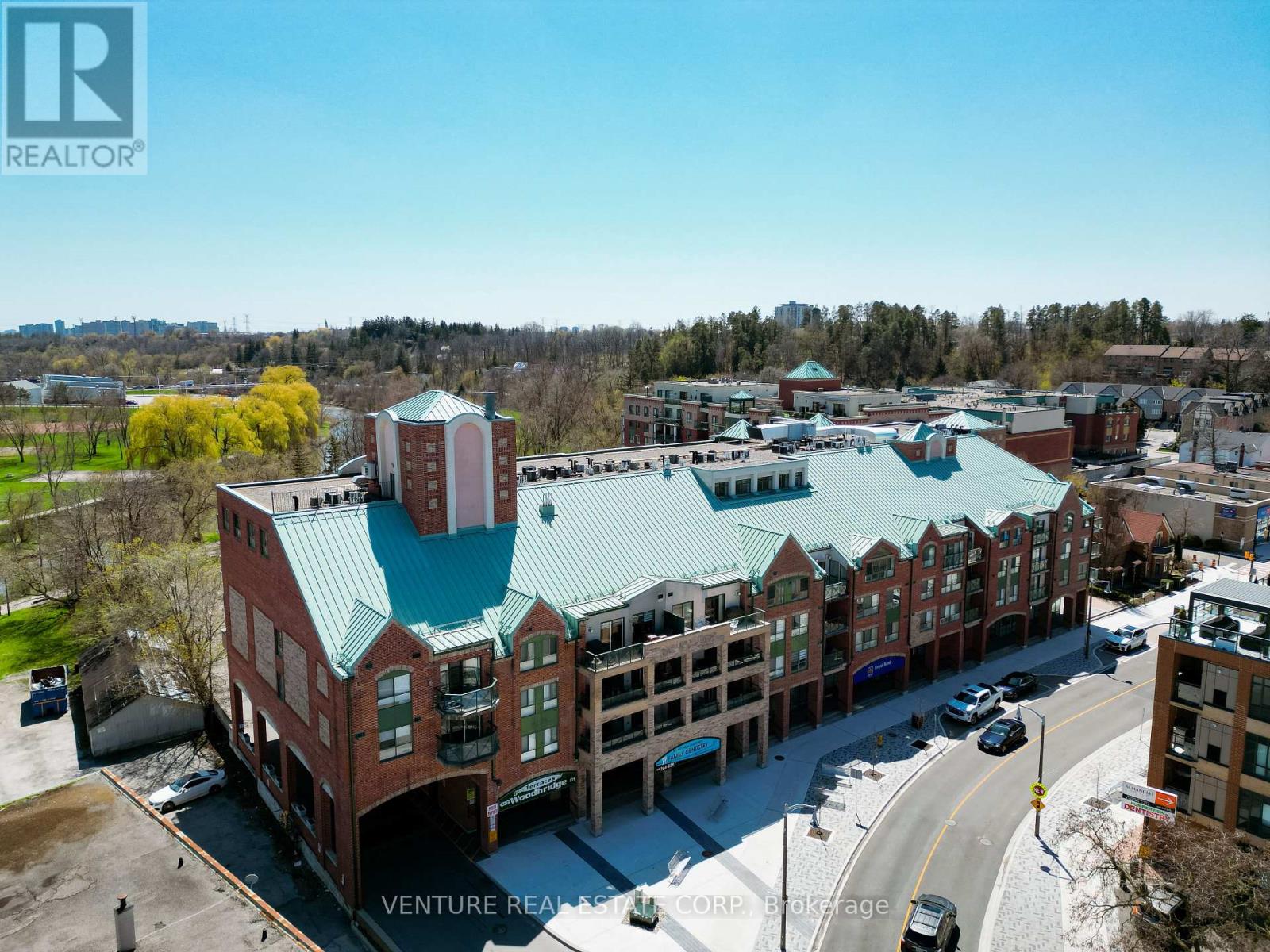312 - 121 Woodbridge Avenue Vaughan, Ontario L4L 9E3
$975,000Maintenance, Water, Cable TV, Insurance, Parking, Common Area Maintenance
$1,565 Monthly
Maintenance, Water, Cable TV, Insurance, Parking, Common Area Maintenance
$1,565 MonthlyWelcome to this spacious south-facing 1452 Sq Ft. corner unit located in The Terraces of Woodbridge. Right in the vibrant heart of Woodbridge, this beautiful unit is bathed in natural light. Open-concept layout features a gas stone fireplace, walk-out to large balcony with a BBQ hookup overlooking the Humber River, a modern kitchen with stainless steel appliances, backsplash and granite countertops. The primary suite offers a spacious walk-in closet and a large 4-piece ensuite with oval freestanding tub, a sunlit sitting room/office leading to a serene balcony, while the second bedroom features a custom built-in closet. Additional perks include a large ensuite laundry room with tub, storage area and mechanical room, (OWNED Tankless Water Heater), pot lights throughout, laminate flooring throughout, two parking spots, and a locker! Freshly painted and updated. Enjoy prime convenience just steps from Market Lane, cafes, restaurants, parks, schools, and much more of Woodbridge's charm. Large Suite- 1452 SQUARE FEET! **** EXTRAS **** 2 Parking spaces close to elevator, Locker (id:24801)
Property Details
| MLS® Number | N11951401 |
| Property Type | Single Family |
| Community Name | West Woodbridge |
| Community Features | Pet Restrictions |
| Parking Space Total | 2 |
Building
| Bathroom Total | 2 |
| Bedrooms Above Ground | 2 |
| Bedrooms Below Ground | 1 |
| Bedrooms Total | 3 |
| Amenities | Storage - Locker |
| Appliances | Water Heater, Dishwasher, Dryer, Hood Fan, Refrigerator, Stove, Washer, Window Coverings |
| Cooling Type | Central Air Conditioning |
| Exterior Finish | Concrete, Brick |
| Fireplace Present | Yes |
| Flooring Type | Tile, Laminate |
| Heating Fuel | Natural Gas |
| Heating Type | Forced Air |
| Size Interior | 1,400 - 1,599 Ft2 |
| Type | Apartment |
Parking
| Underground |
Land
| Acreage | No |
Rooms
| Level | Type | Length | Width | Dimensions |
|---|---|---|---|---|
| Main Level | Kitchen | 3.49 m | 2.35 m | 3.49 m x 2.35 m |
| Main Level | Living Room | 6.8 m | 5.5 m | 6.8 m x 5.5 m |
| Main Level | Dining Room | 4.8 m | 3 m | 4.8 m x 3 m |
| Main Level | Primary Bedroom | 6.95 m | 3.12 m | 6.95 m x 3.12 m |
| Main Level | Sitting Room | 3.12 m | 2.7 m | 3.12 m x 2.7 m |
| Main Level | Bedroom | 6.95 m | 3.12 m | 6.95 m x 3.12 m |
Contact Us
Contact us for more information
Nick A Damiano
Broker of Record
(888) 999-7797
www.venturerealestate.ca/
www.facebook.com/venturerealestatecorp
twitter.com/VRECorp
www.linkedin.com/company/71602020
9770 Highway 27 Bldg B
Vaughan, Ontario L4H 4Y2
(905) 850-9488
(905) 850-7886
www.venturerealestate.ca/
Daniela Bustamante
Salesperson
venturerealestate.ca/
www.linkedin.com/in/daniela-bustamante-4b43761b7/
9770 Highway 27 Bldg B
Vaughan, Ontario L4H 4Y2
(905) 850-9488
(905) 850-7886
www.venturerealestate.ca/











































