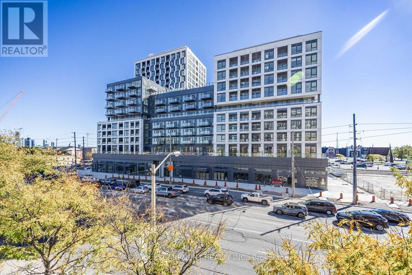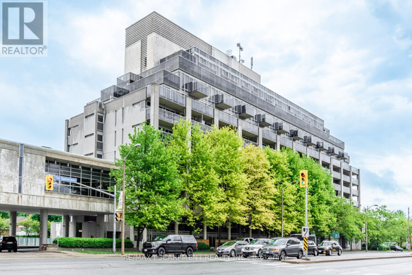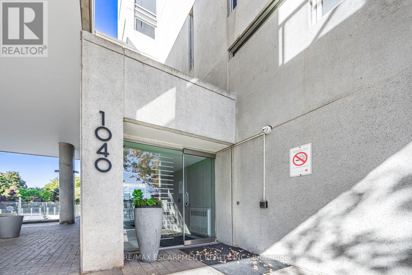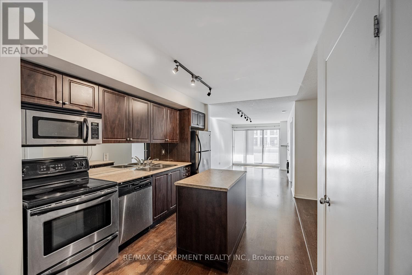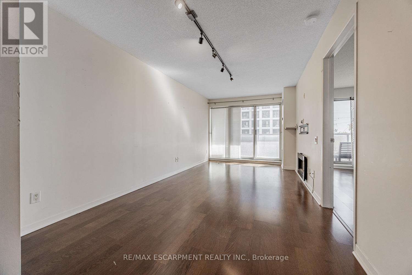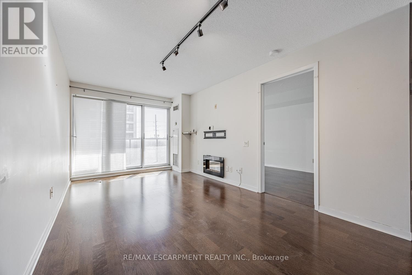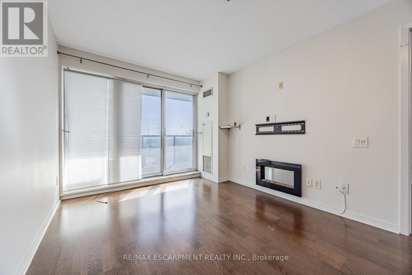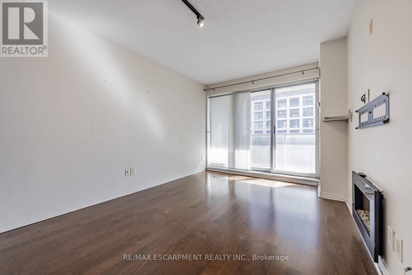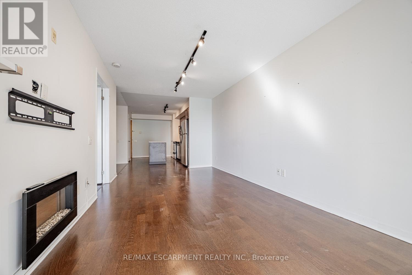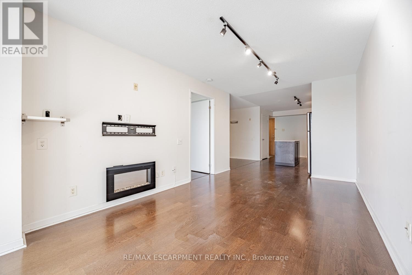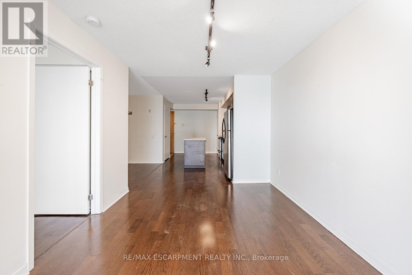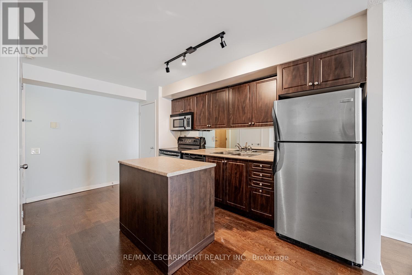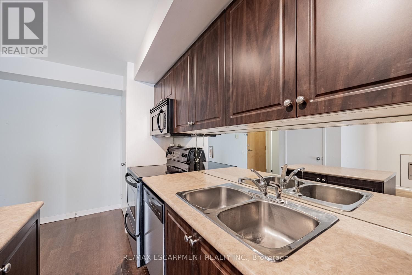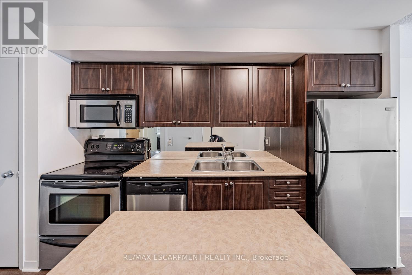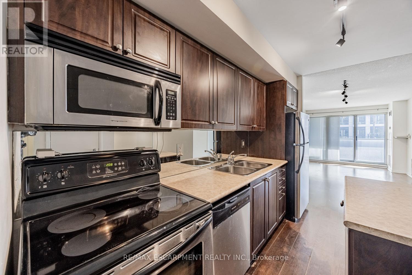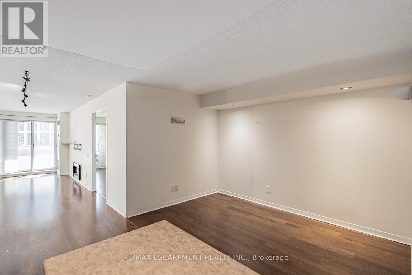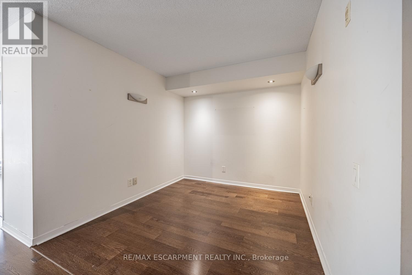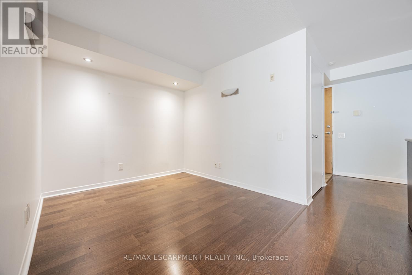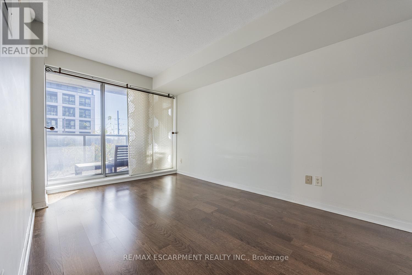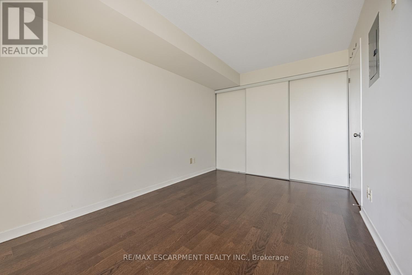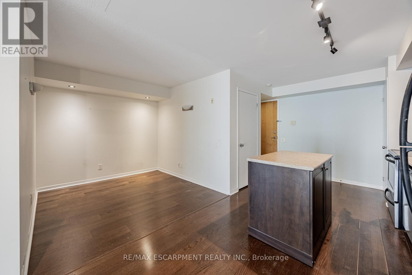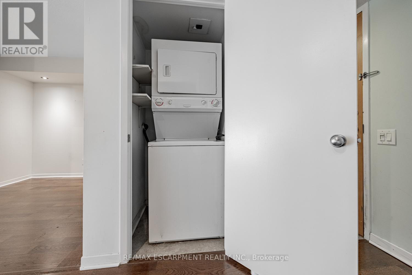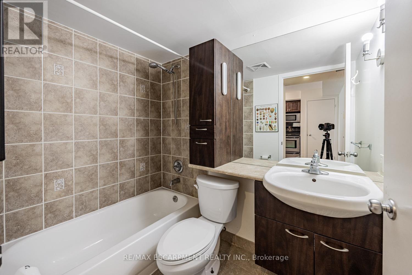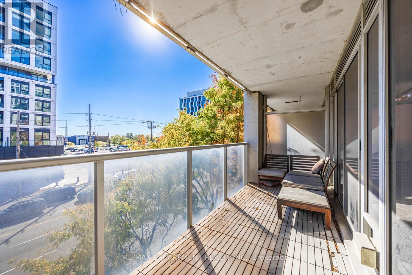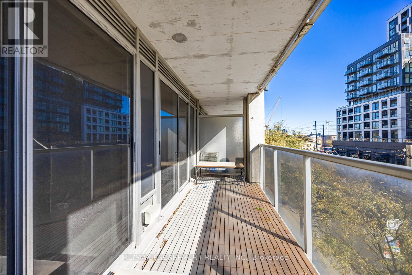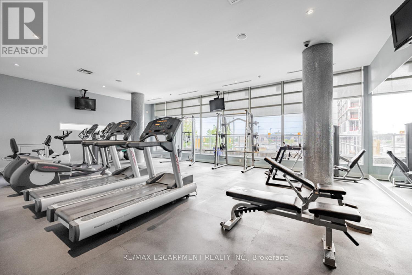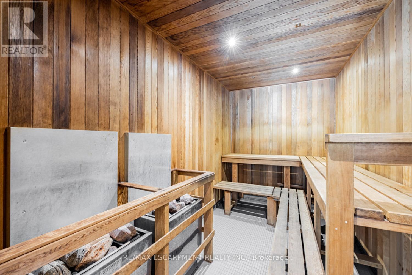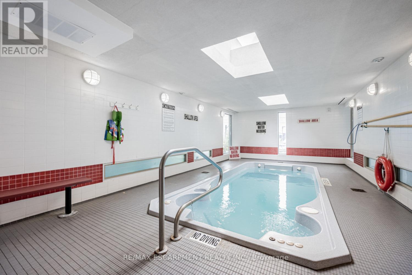312 - 1040 The Queensway Toronto, Ontario M8Z 0A7
$499,999Maintenance, Water, Parking
$599.42 Monthly
Maintenance, Water, Parking
$599.42 MonthlyStep into style and sunlight at 1040 The Queensway #312 - a beautifully designed 1+1 bedroom condo in the heart of Etobicoke's Islington City Centre. This south-facing suite (676 sq. ft.) captures natural light all day long and delivers modern open-concept living at its best. The upgraded kitchen features stainless steel appliances, a breakfast bar, tile backsplash, and generous cabinetry - perfect for both entertaining and everyday ease. The primary bedroom includes a large closet and sliding door access to the private balcony, with a second walkout from the living room. The versatile den offers the perfect home office or guest space. Enjoy laminate flooring, in-suite laundry, and a modern four-piece bath. Comes with parking & locker. Residents enjoy a gym, indoor pool, sauna, party room, and visitor parking in this reputable, well-managed building. Just minutes from Sherway Gardens, Cineplex, restaurants, coffee shops, and the QEW/Gardiner, with TTC and GO access nearby - this location checks all the boxes for first-time buyers, professionals, or investors. (id:24801)
Property Details
| MLS® Number | W12452994 |
| Property Type | Single Family |
| Community Name | Islington-City Centre West |
| Community Features | Pets Allowed With Restrictions |
| Features | Elevator, Wheelchair Access, Balcony, Carpet Free, In Suite Laundry |
| Parking Space Total | 1 |
| Pool Type | Indoor Pool |
| View Type | City View |
Building
| Bathroom Total | 1 |
| Bedrooms Above Ground | 1 |
| Bedrooms Below Ground | 1 |
| Bedrooms Total | 2 |
| Age | 16 To 30 Years |
| Amenities | Exercise Centre, Recreation Centre, Storage - Locker, Security/concierge |
| Appliances | Garage Door Opener Remote(s), Dishwasher, Dryer, Microwave, Stove, Washer, Window Coverings, Refrigerator |
| Basement Features | Apartment In Basement |
| Basement Type | N/a |
| Cooling Type | Central Air Conditioning |
| Exterior Finish | Concrete |
| Flooring Type | Laminate |
| Heating Fuel | Natural Gas |
| Heating Type | Forced Air |
| Size Interior | 600 - 699 Ft2 |
| Type | Apartment |
Parking
| Underground | |
| Garage |
Land
| Acreage | No |
Rooms
| Level | Type | Length | Width | Dimensions |
|---|---|---|---|---|
| Flat | Foyer | 1.09 m | 0.91 m | 1.09 m x 0.91 m |
| Flat | Living Room | 5.41 m | 2.97 m | 5.41 m x 2.97 m |
| Flat | Kitchen | 4.47 m | 2.97 m | 4.47 m x 2.97 m |
| Flat | Bedroom | 4.19 m | 2.69 m | 4.19 m x 2.69 m |
| Flat | Den | 2.62 m | 2.87 m | 2.62 m x 2.87 m |
Contact Us
Contact us for more information
Johnny Rodrigues
Salesperson
(905) 631-8118
askjohnny.ca/
(905) 842-7677
(905) 337-9171


