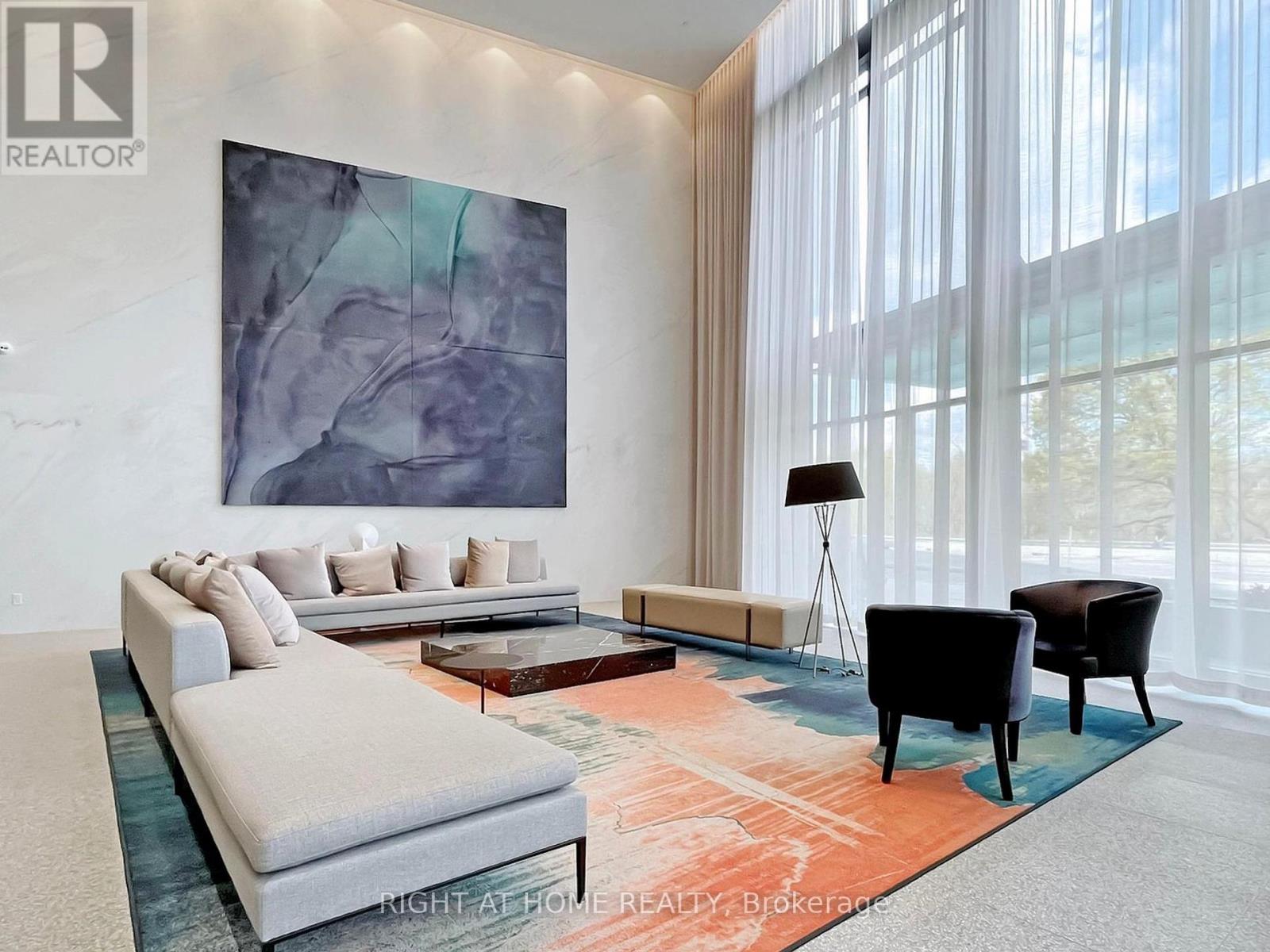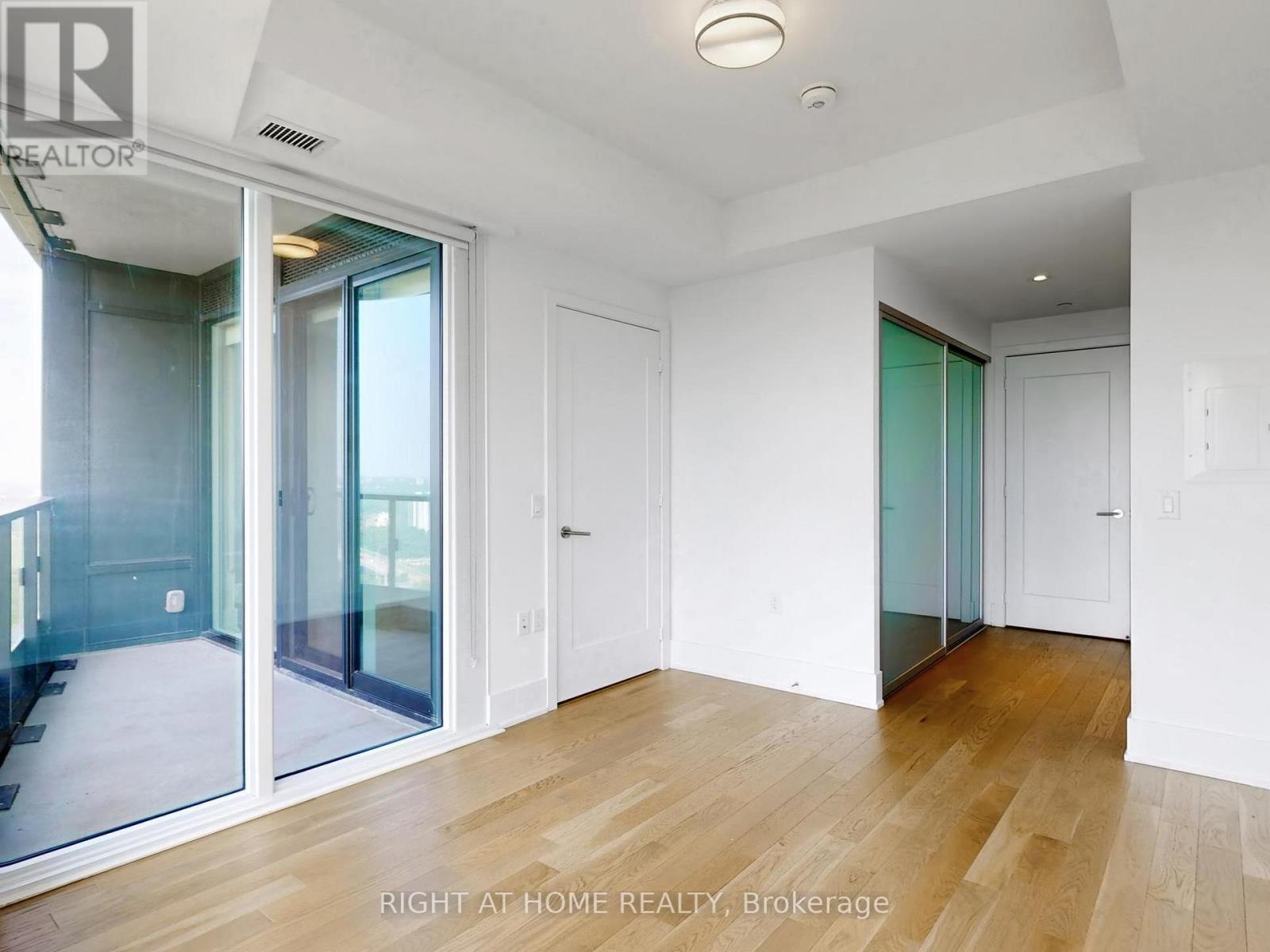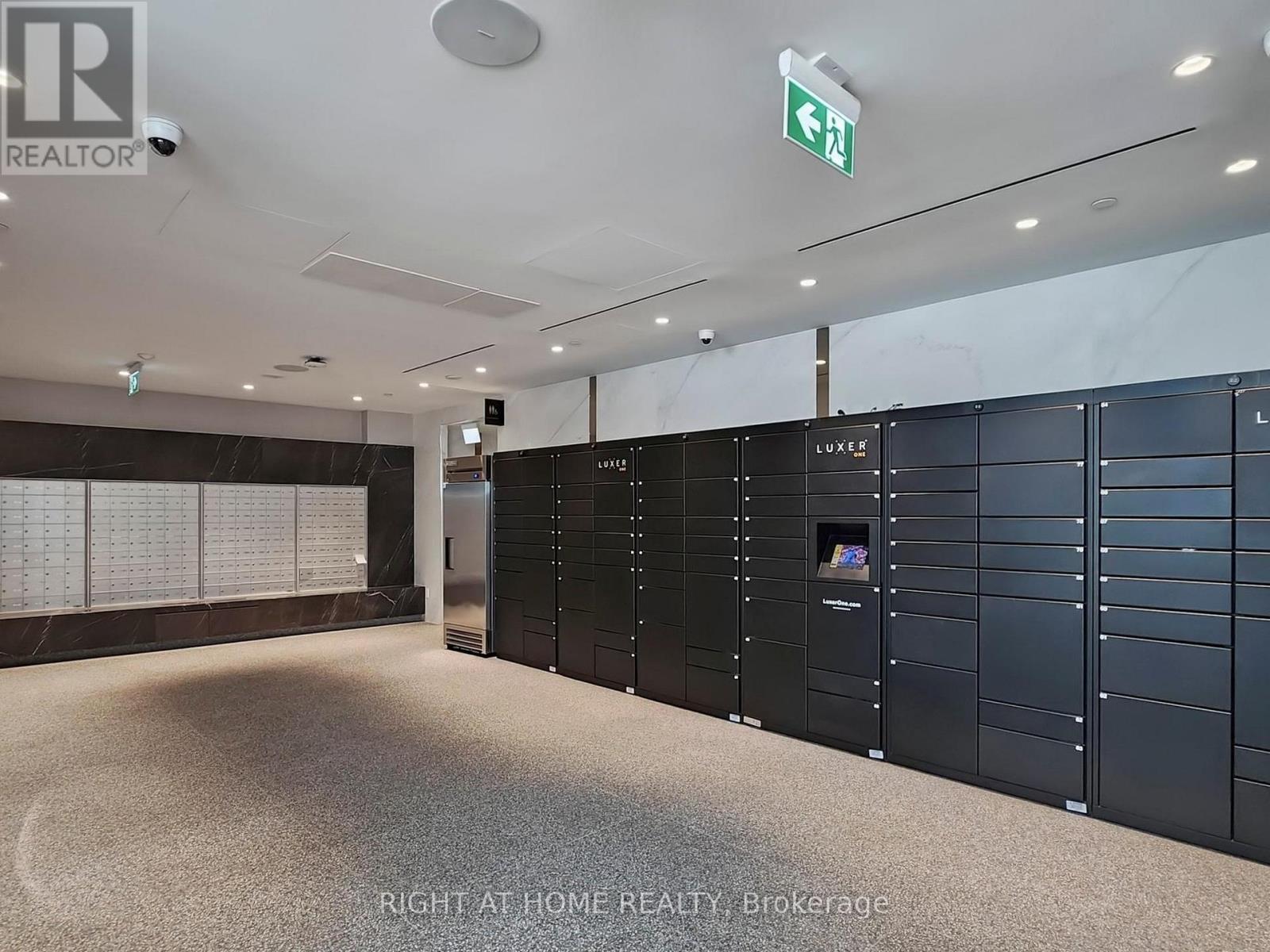3115 - 585 Bloor Street E Toronto, Ontario M4W 0B3
3 Bedroom
2 Bathroom
899.9921 - 998.9921 sqft
Outdoor Pool
Central Air Conditioning
Forced Air
$945,000Maintenance, Common Area Maintenance, Parking
$748.78 Monthly
Maintenance, Common Area Maintenance, Parking
$748.78 MonthlyLuxury 3-Bedroom, 2-Bath split plan suite at Via on Bloor II. Spectacular unobstructed view of Rosedale, Cabbagetown and the Danforth. Open concept Living/Dining, Gourmet Kitchen with access to balcony. Walking distance to Yorkville, Universities such as U of T and Toronto Metropolitan U. and short Walk to shops, subway and parks/trails. One of a kind amenities, guest suites. One of the best layouts, bright unit from every corner and so much more! (id:24801)
Property Details
| MLS® Number | C9512844 |
| Property Type | Single Family |
| Community Name | North St. James Town |
| AmenitiesNearBy | Park, Place Of Worship, Public Transit |
| CommunityFeatures | Pet Restrictions |
| Features | Ravine, Balcony |
| ParkingSpaceTotal | 1 |
| PoolType | Outdoor Pool |
| ViewType | View, City View |
Building
| BathroomTotal | 2 |
| BedroomsAboveGround | 3 |
| BedroomsTotal | 3 |
| Amenities | Visitor Parking, Exercise Centre, Recreation Centre, Storage - Locker |
| Appliances | Oven - Built-in, Blinds, Cooktop, Dryer, Freezer, Microwave, Oven, Range, Refrigerator, Washer |
| CoolingType | Central Air Conditioning |
| ExteriorFinish | Aluminum Siding |
| FlooringType | Laminate |
| HeatingFuel | Natural Gas |
| HeatingType | Forced Air |
| SizeInterior | 899.9921 - 998.9921 Sqft |
| Type | Apartment |
Parking
| Underground |
Land
| Acreage | No |
| LandAmenities | Park, Place Of Worship, Public Transit |
Rooms
| Level | Type | Length | Width | Dimensions |
|---|---|---|---|---|
| Flat | Living Room | 5.87 m | 3.4 m | 5.87 m x 3.4 m |
| Flat | Dining Room | 5.87 m | 3.4 m | 5.87 m x 3.4 m |
| Flat | Kitchen | 5.87 m | 3.4 m | 5.87 m x 3.4 m |
| Flat | Bedroom | 3.91 m | 3.18 m | 3.91 m x 3.18 m |
| Flat | Bedroom 2 | 2.4 m | 2.74 m | 2.4 m x 2.74 m |
| Flat | Bedroom 3 | 2.9 m | 2.82 m | 2.9 m x 2.82 m |
| Flat | Bathroom | Measurements not available | ||
| Flat | Bathroom | Measurements not available |
Interested?
Contact us for more information
Gisela Astrid Slotnisky
Salesperson
Right At Home Realty
1396 Don Mills Rd Unit B-121
Toronto, Ontario M3B 0A7
1396 Don Mills Rd Unit B-121
Toronto, Ontario M3B 0A7

































