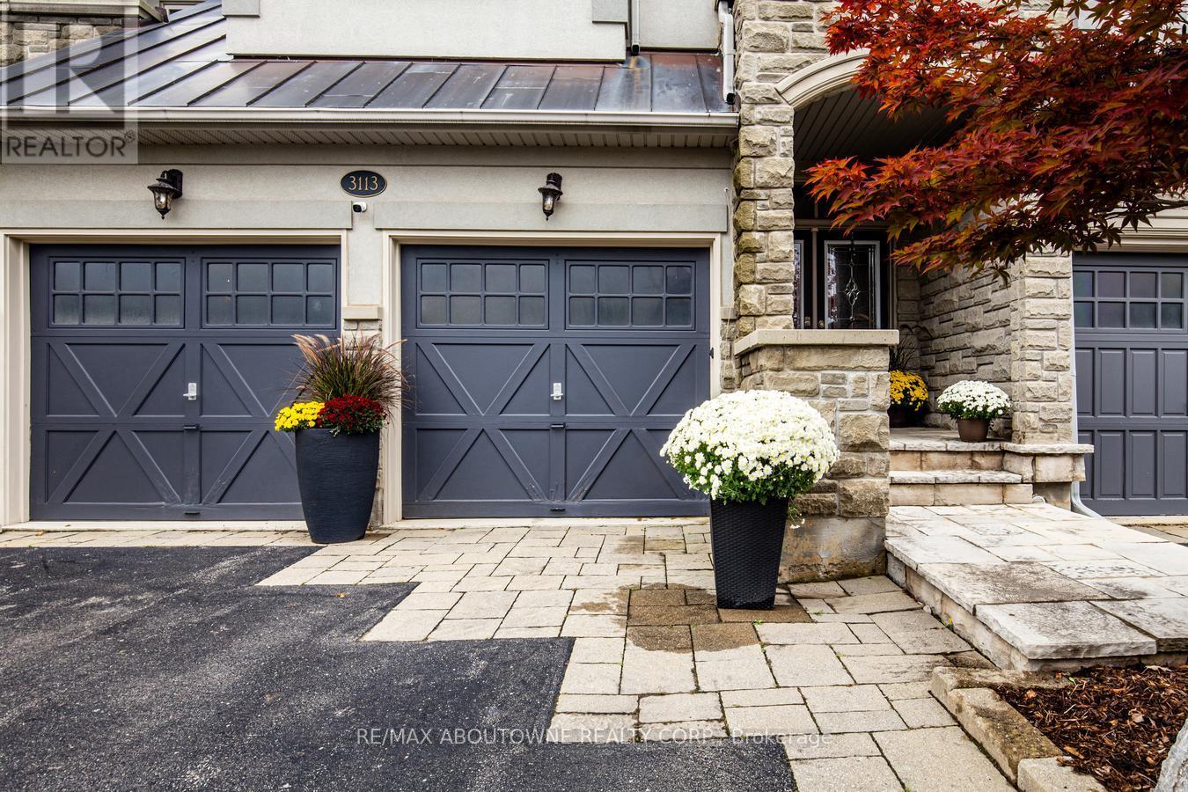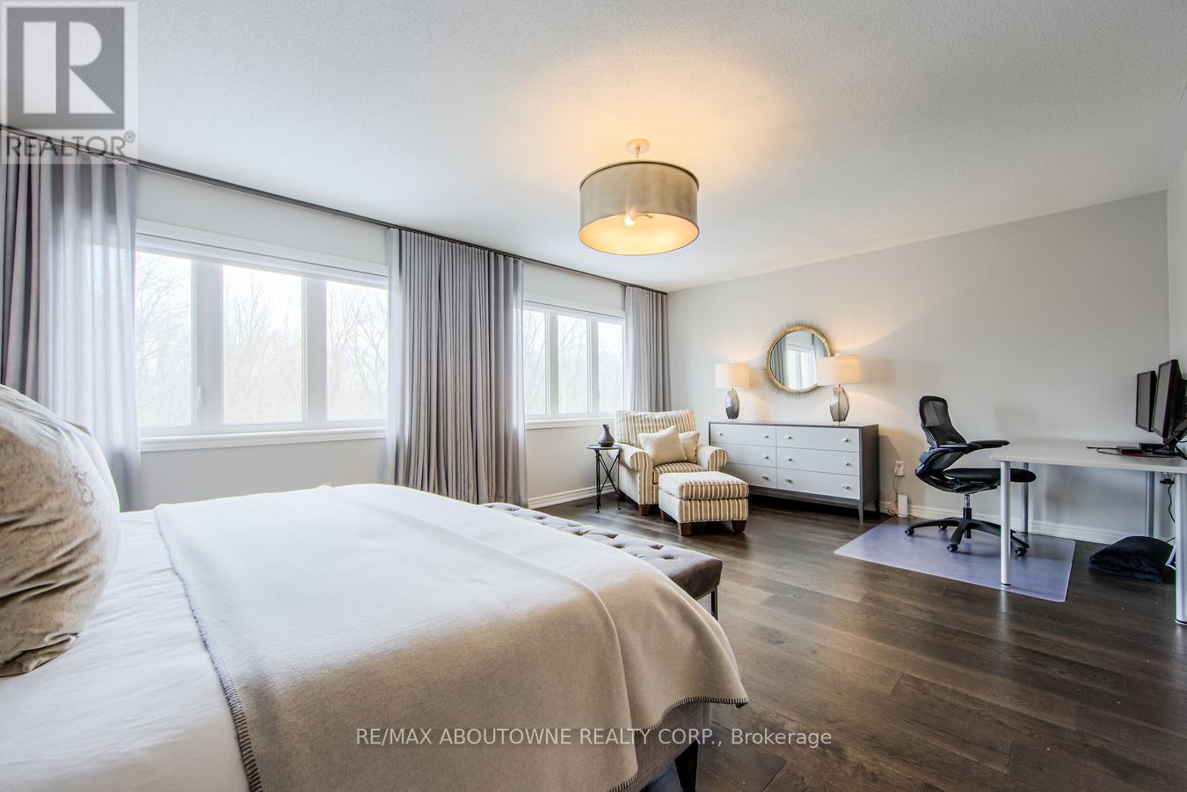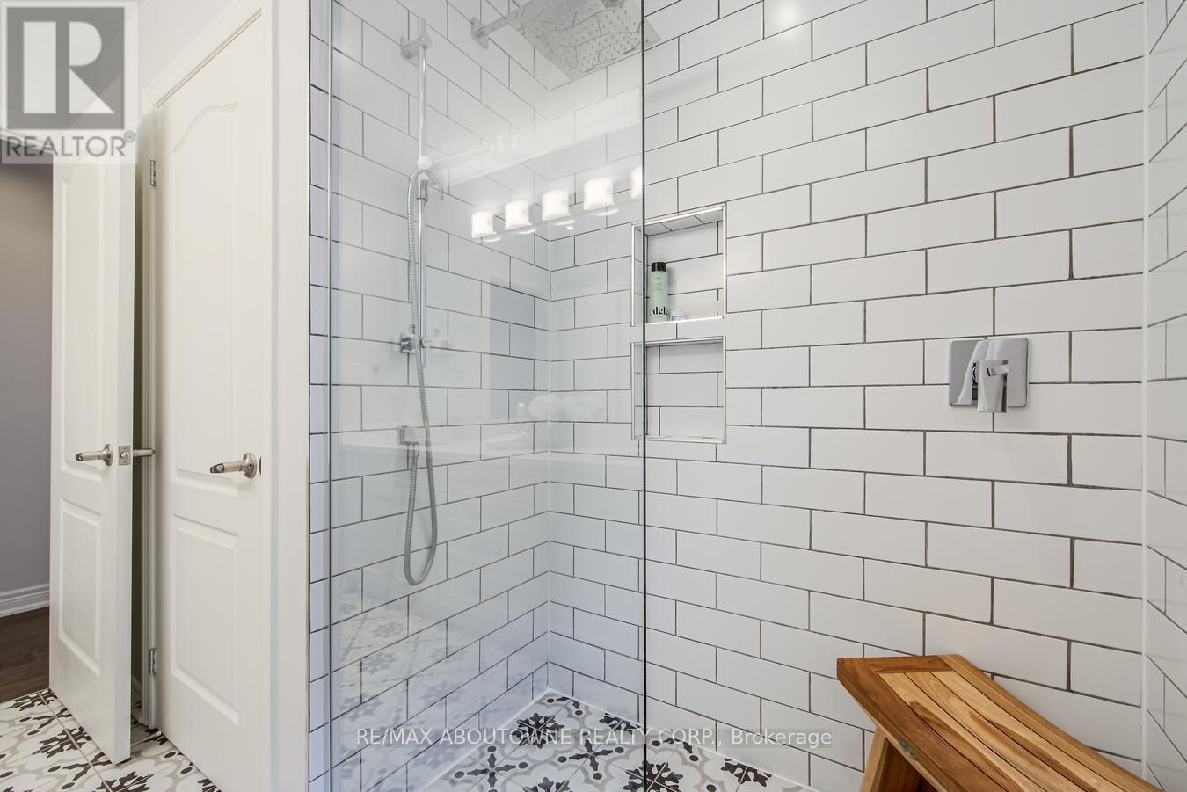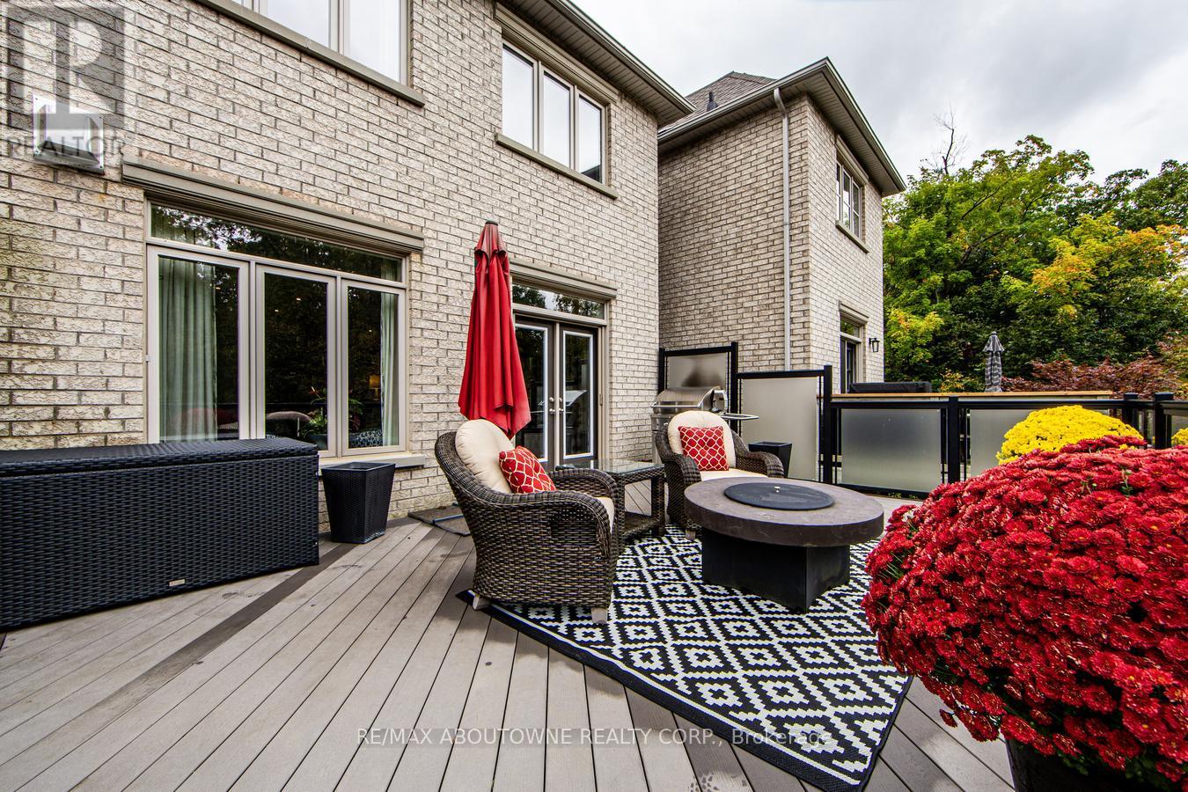3113 Watercliffe Court Oakville, Ontario L6M 0K7
$1,900,000
Sophisticated living in an exclusive Bronte Creek enclave. Premium court location backing onto a lush ravine offers so much privacy. Low maintenance living at its finest. This stunning Fernbrook Chateau Series executive Townhome is finished on all 3 levels with a walk out basement. Impressive finishes by Jessica Kelly designs with attention to detail throughout including luxurious light fixtures, chandeliers, quality materials and draperies. Welcome to your Dream kitchen with custom cabinetry, high end Wolf, Miele and SubZero appliances, added pantry wall and all of the must haves for the home chef or entertainer. Hardwood flooring and California shutters throughout, open concept design, convenient 2nd floor laundry, roof ( 2024), furnace + A/C (2017).Amazing location close highways, trails, hospital, shopping and schools. (id:24801)
Property Details
| MLS® Number | W11960713 |
| Property Type | Single Family |
| Community Name | 1000 - BC Bronte Creek |
| Equipment Type | Water Heater - Gas |
| Features | Cul-de-sac, Backs On Greenbelt, Conservation/green Belt, Carpet Free |
| Parking Space Total | 6 |
| Rental Equipment Type | Water Heater - Gas |
| Structure | Deck |
Building
| Bathroom Total | 3 |
| Bedrooms Above Ground | 3 |
| Bedrooms Total | 3 |
| Amenities | Fireplace(s) |
| Appliances | Blinds, Dishwasher, Dryer, Microwave, Refrigerator, Stove, Washer, Window Coverings |
| Basement Development | Finished |
| Basement Features | Walk Out |
| Basement Type | N/a (finished) |
| Construction Style Attachment | Attached |
| Cooling Type | Central Air Conditioning |
| Exterior Finish | Stucco, Stone |
| Fire Protection | Security System |
| Fireplace Present | Yes |
| Foundation Type | Poured Concrete |
| Half Bath Total | 1 |
| Heating Fuel | Natural Gas |
| Heating Type | Forced Air |
| Stories Total | 2 |
| Size Interior | 2,000 - 2,500 Ft2 |
| Type | Row / Townhouse |
| Utility Water | Municipal Water |
Parking
| Attached Garage | |
| Garage |
Land
| Acreage | No |
| Fence Type | Fenced Yard |
| Landscape Features | Landscaped |
| Sewer | Sanitary Sewer |
| Size Depth | 124 Ft |
| Size Frontage | 26 Ft ,3 In |
| Size Irregular | 26.3 X 124 Ft |
| Size Total Text | 26.3 X 124 Ft|under 1/2 Acre |
Rooms
| Level | Type | Length | Width | Dimensions |
|---|---|---|---|---|
| Basement | Recreational, Games Room | 5.82 m | 8.64 m | 5.82 m x 8.64 m |
| Main Level | Living Room | 5.97 m | 3.66 m | 5.97 m x 3.66 m |
| Main Level | Kitchen | 5.97 m | 3.78 m | 5.97 m x 3.78 m |
| Main Level | Dining Room | 5.97 m | 3.78 m | 5.97 m x 3.78 m |
| Upper Level | Primary Bedroom | 5.97 m | 5.92 m | 5.97 m x 5.92 m |
| Upper Level | Bedroom | 3.71 m | 2.9 m | 3.71 m x 2.9 m |
| Upper Level | Bedroom | 2.97 m | 5.77 m | 2.97 m x 5.77 m |
Utilities
| Cable | Available |
| Sewer | Installed |
Contact Us
Contact us for more information
Stacy Peereboom
Salesperson
1235 North Service Rd W #100
Oakville, Ontario L6M 2W2
(905) 842-7000
(905) 842-7010
Isla Macfarlane
Salesperson
1235 North Service Rd W #100d
Oakville, Ontario L6M 3G5
(905) 338-9000








































