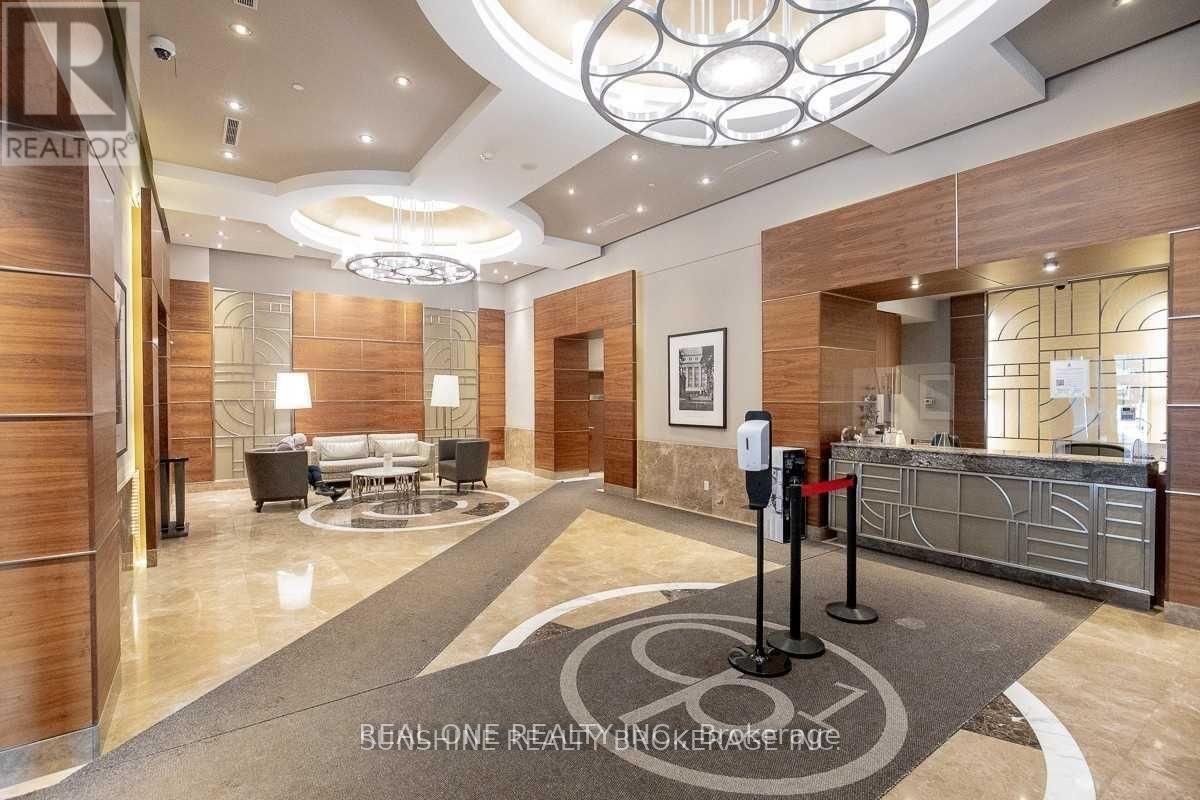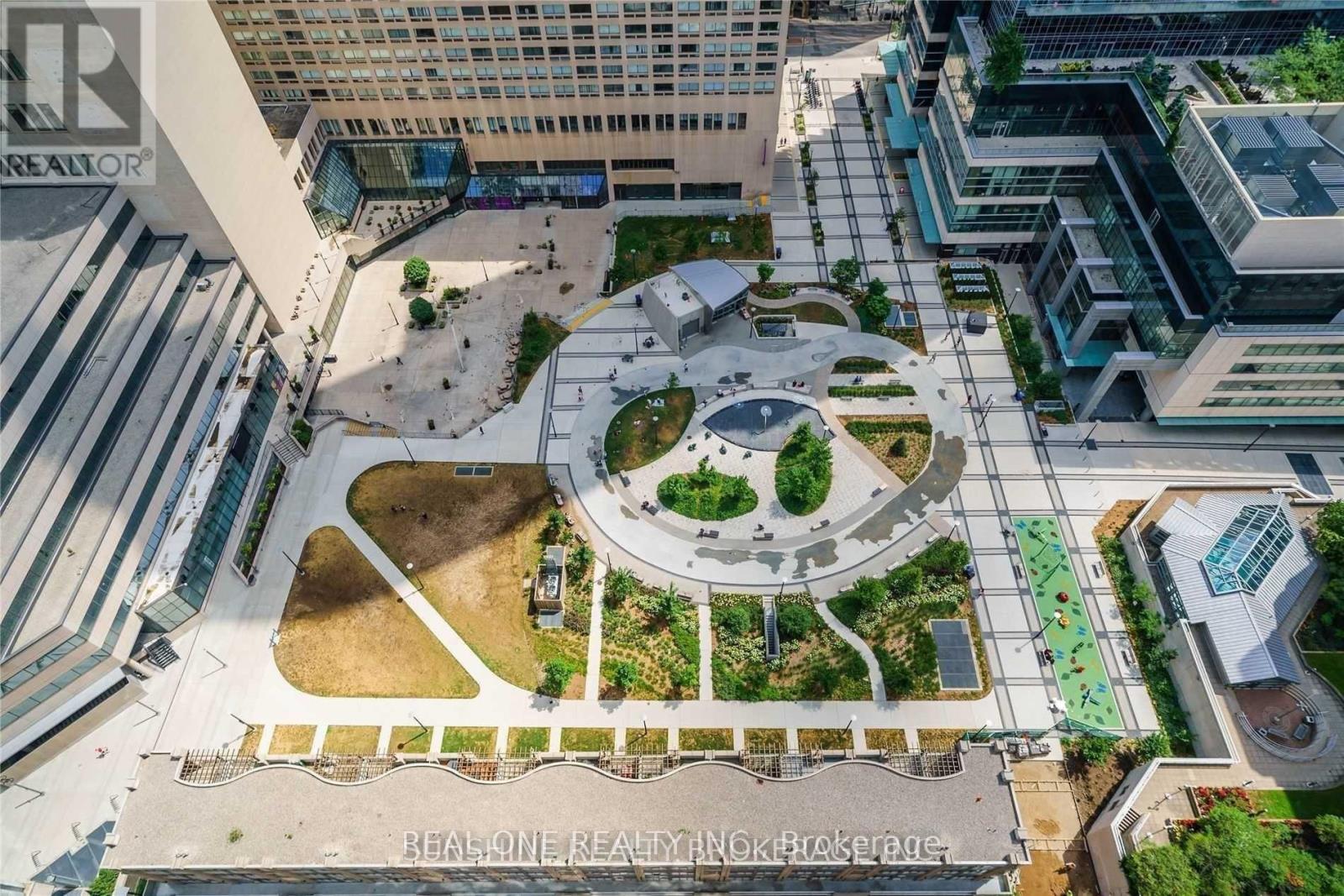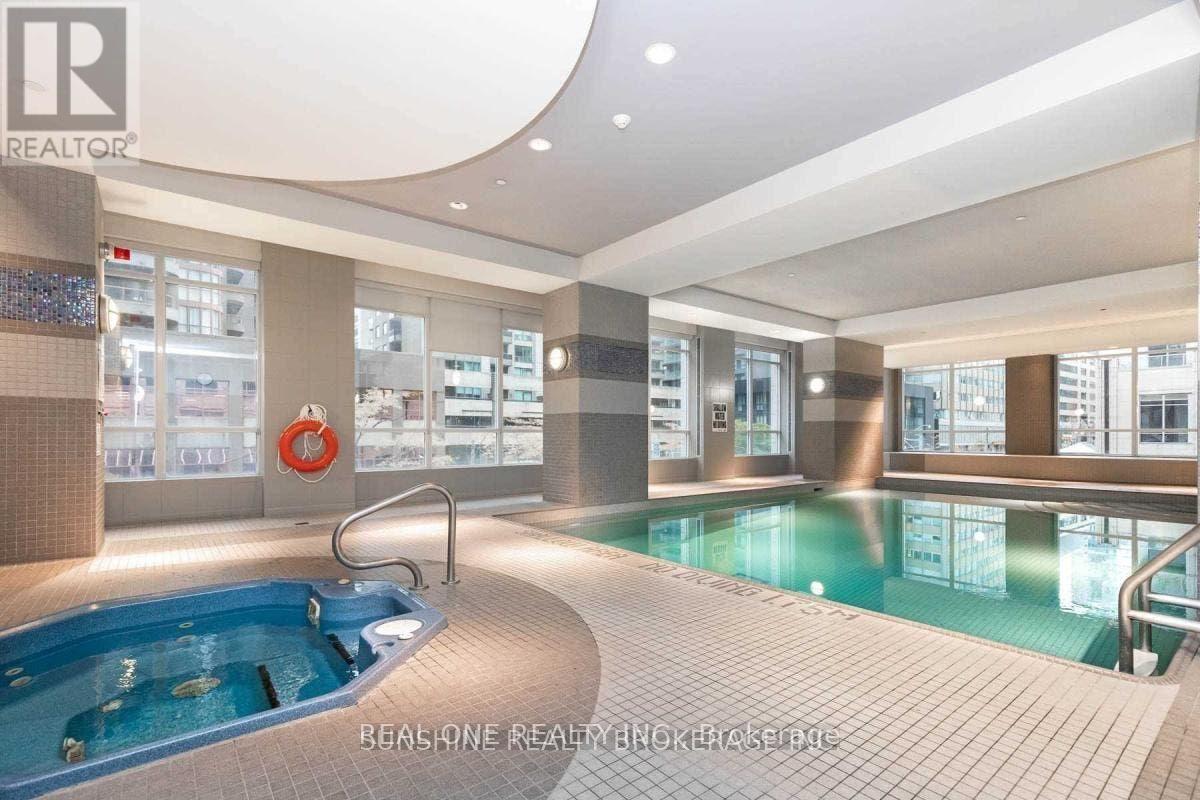3112 - 763 Bay Street Toronto, Ontario M5G 2R3
2 Bedroom
1 Bathroom
600 - 699 ft2
Central Air Conditioning
Forced Air
$3,000 Monthly
Hydro, Water, Heating all included. Den can be used as 2nd Bedroom with doors and windows. Large Locker. Ideal Floor Plan*North WestExposure O/Looking Open Space Great Amenities & Facilities*Direct Indoor Access To TTC Subway*24 Hrs Grocery, Coffee Shop, FoodCourt*Walking Distance To Uoft, Ryerson, Hospitals, Queen's Park, Financial District & So Much More*Downtown Living At The Best*WalkScore 99! (id:24801)
Property Details
| MLS® Number | C11959054 |
| Property Type | Single Family |
| Neigbourhood | South Core |
| Community Name | Bay Street Corridor |
| Community Features | Pets Not Allowed |
| Features | Balcony |
Building
| Bathroom Total | 1 |
| Bedrooms Above Ground | 1 |
| Bedrooms Below Ground | 1 |
| Bedrooms Total | 2 |
| Amenities | Recreation Centre, Exercise Centre, Sauna, Party Room, Storage - Locker |
| Cooling Type | Central Air Conditioning |
| Exterior Finish | Concrete |
| Flooring Type | Laminate |
| Heating Fuel | Natural Gas |
| Heating Type | Forced Air |
| Size Interior | 600 - 699 Ft2 |
| Type | Apartment |
Parking
| Underground | |
| Garage |
Land
| Acreage | No |
Rooms
| Level | Type | Length | Width | Dimensions |
|---|---|---|---|---|
| Ground Level | Dining Room | 4.42 m | 3.5 m | 4.42 m x 3.5 m |
| Ground Level | Living Room | 4.42 m | 3.5 m | 4.42 m x 3.5 m |
| Ground Level | Kitchen | 2.29 m | 2.06 m | 2.29 m x 2.06 m |
| Ground Level | Primary Bedroom | 3.65 m | 3.05 m | 3.65 m x 3.05 m |
| Ground Level | Den | 2.44 m | 2.29 m | 2.44 m x 2.29 m |
Contact Us
Contact us for more information
Lizzy Li
Salesperson
Real One Realty Inc.
15 Wertheim Court Unit 302
Richmond Hill, Ontario L4B 3H7
15 Wertheim Court Unit 302
Richmond Hill, Ontario L4B 3H7
(905) 597-8511
(905) 597-8519






















