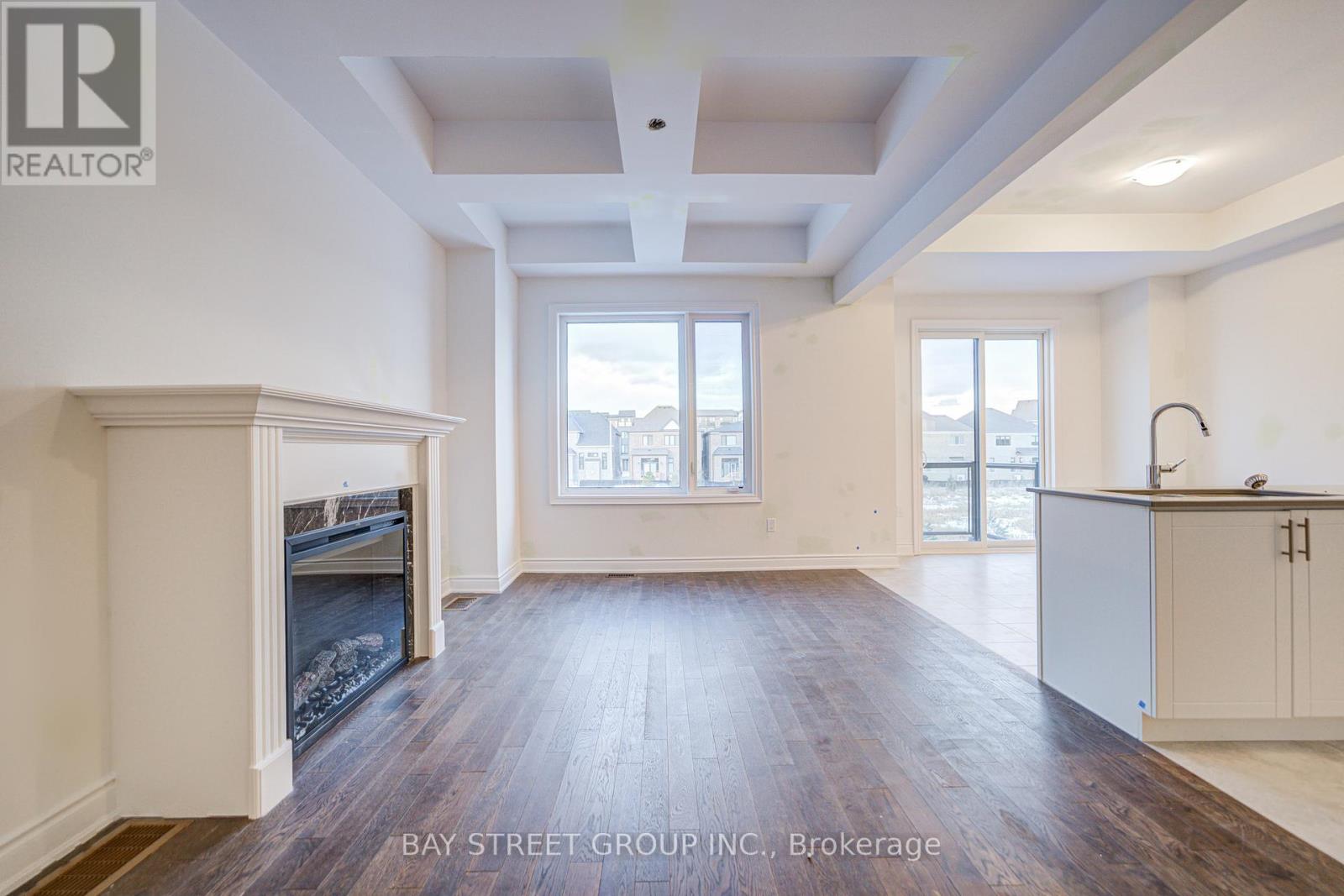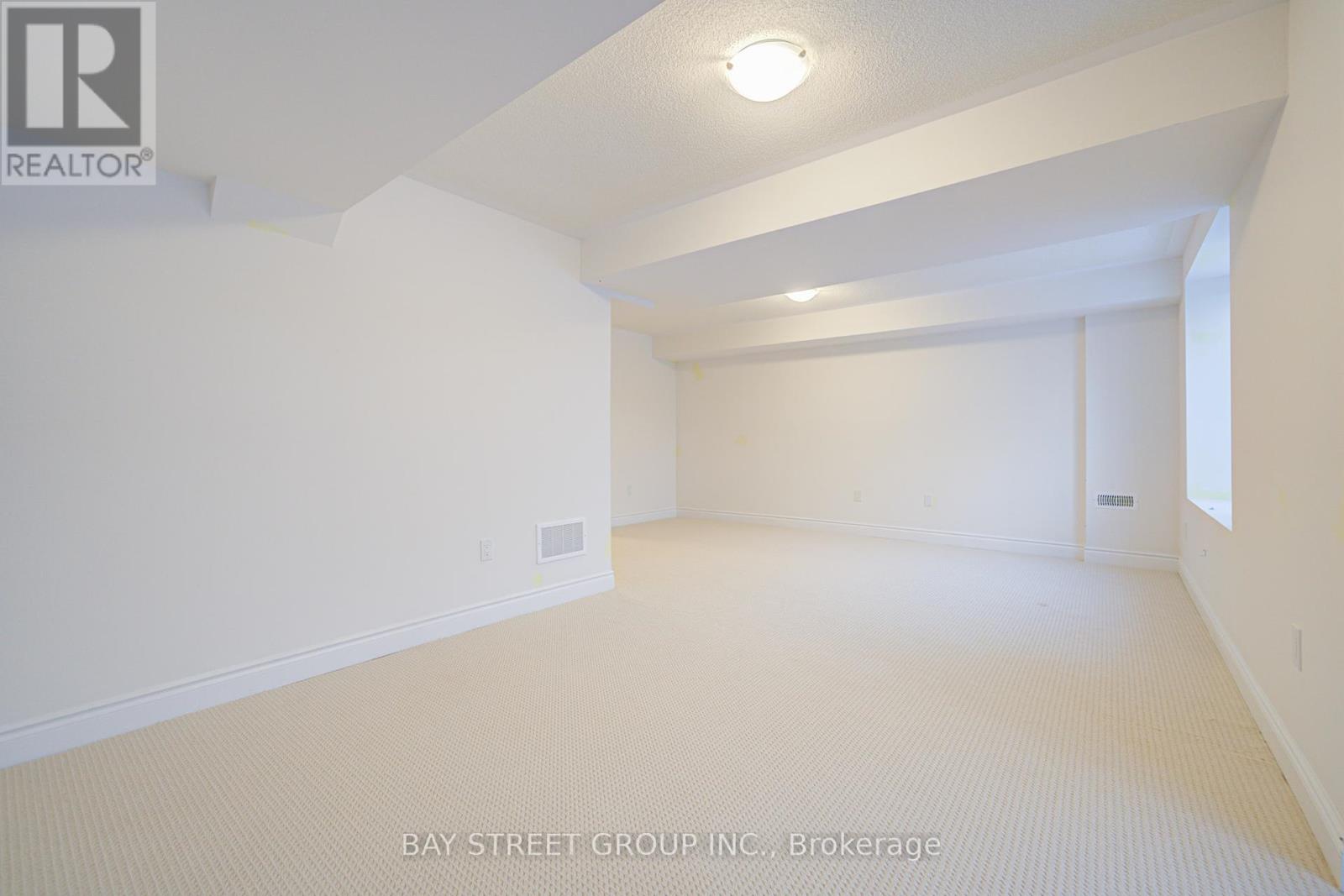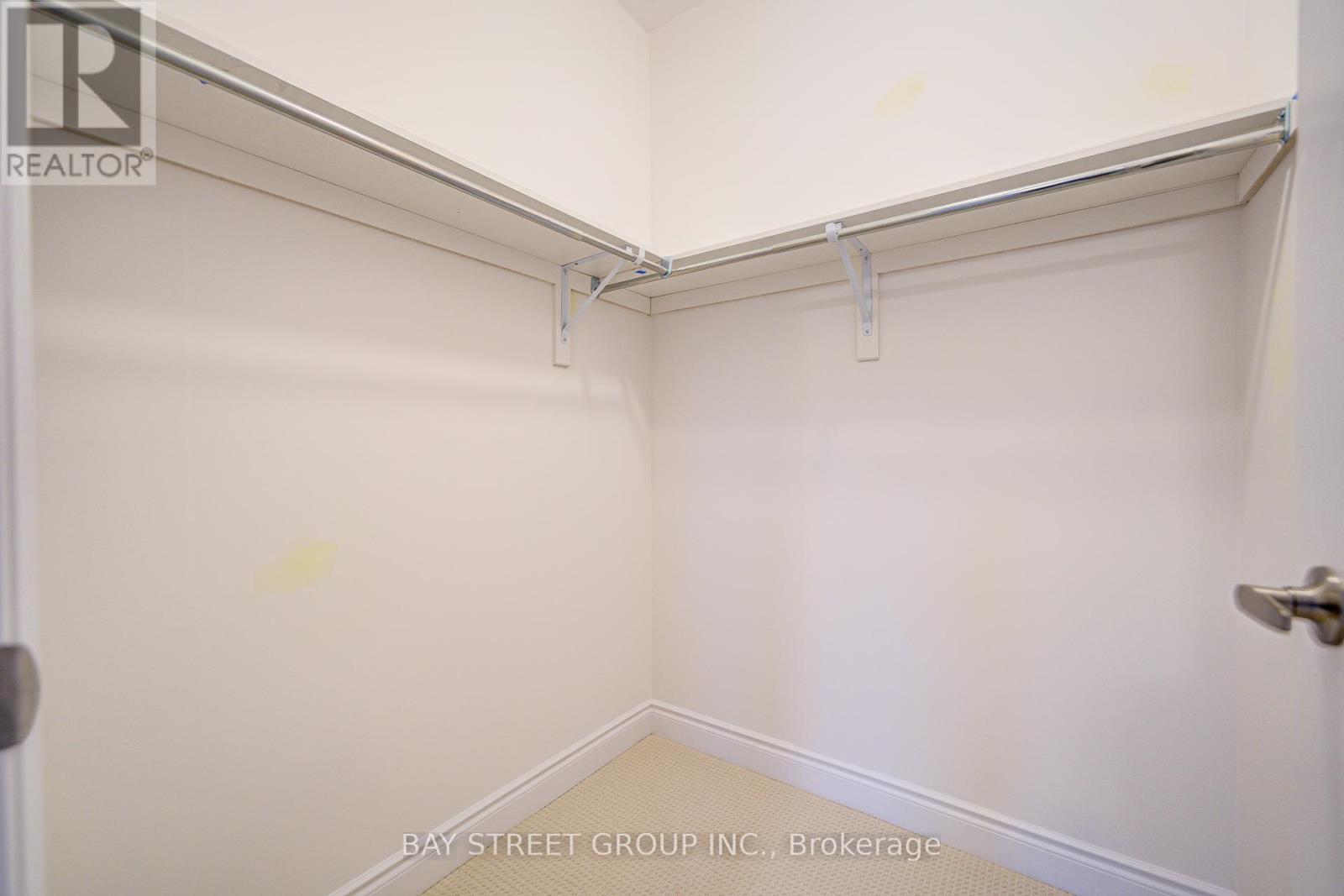3111 Perkins Way Oakville, Ontario L6H 7G1
4 Bedroom
4 Bathroom
2,000 - 2,500 ft2
Fireplace
Central Air Conditioning, Air Exchanger, Ventilation System
Forced Air
$3,800 Monthly
Brand New Townhome Is Located In Joshua Creek Community. 4 Bedrooms And 3.5 Bathrooms. Loft Floor Bedroom W/3Pc Bath Can Be Used As In-Law Suite. Main Floor Hardwood Floor Throughout and Direct Access to Garage. Open Concept Kitchen With A Kitchen Island And Breakfast Area. Bright Family Room Overlook Ravin. Open Concept Recreation Room Walkout to Backyard That Can Be Used As A Fifth Bedroom Or Office, 3 Bright Bedrooms On Second Floor. Close To All Amenities, Minutes to QEW, 403 And Go Station. (id:24801)
Property Details
| MLS® Number | W11965847 |
| Property Type | Single Family |
| Community Name | 1010 - JM Joshua Meadows |
| Parking Space Total | 2 |
Building
| Bathroom Total | 4 |
| Bedrooms Above Ground | 4 |
| Bedrooms Total | 4 |
| Basement Development | Unfinished |
| Basement Type | N/a (unfinished) |
| Construction Style Attachment | Attached |
| Cooling Type | Central Air Conditioning, Air Exchanger, Ventilation System |
| Exterior Finish | Brick, Aluminum Siding |
| Fireplace Present | Yes |
| Flooring Type | Hardwood |
| Foundation Type | Concrete |
| Half Bath Total | 1 |
| Heating Fuel | Natural Gas |
| Heating Type | Forced Air |
| Stories Total | 3 |
| Size Interior | 2,000 - 2,500 Ft2 |
| Type | Row / Townhouse |
| Utility Water | Municipal Water |
Parking
| Attached Garage |
Land
| Acreage | No |
| Sewer | Sanitary Sewer |
| Size Depth | 81 Ft |
| Size Frontage | 23 Ft |
| Size Irregular | 23 X 81 Ft |
| Size Total Text | 23 X 81 Ft |
Rooms
| Level | Type | Length | Width | Dimensions |
|---|---|---|---|---|
| Second Level | Primary Bedroom | 3.72 m | 5.82 m | 3.72 m x 5.82 m |
| Second Level | Bedroom 2 | 3.57 m | 3.17 m | 3.57 m x 3.17 m |
| Second Level | Bedroom 3 | 3.11 m | 3.35 m | 3.11 m x 3.35 m |
| Third Level | Bedroom 4 | 4.11 m | 4.08 m | 4.11 m x 4.08 m |
| Basement | Recreational, Games Room | 6.43 m | 3.84 m | 6.43 m x 3.84 m |
| Ground Level | Family Room | 4.75 m | 3.35 m | 4.75 m x 3.35 m |
| Ground Level | Kitchen | 3.26 m | 2.47 m | 3.26 m x 2.47 m |
| Ground Level | Eating Area | 3.26 m | 2.74 m | 3.26 m x 2.74 m |
| Ground Level | Family Room | 3.35 m | 4.75 m | 3.35 m x 4.75 m |
| Ground Level | Living Room | 3.57 m | 2.77 m | 3.57 m x 2.77 m |
Contact Us
Contact us for more information
Jin Ying Lan
Salesperson
Bay Street Group Inc.
8300 Woodbine Ave Ste 500
Markham, Ontario L3R 9Y7
8300 Woodbine Ave Ste 500
Markham, Ontario L3R 9Y7
(905) 909-0101
(905) 909-0202













































