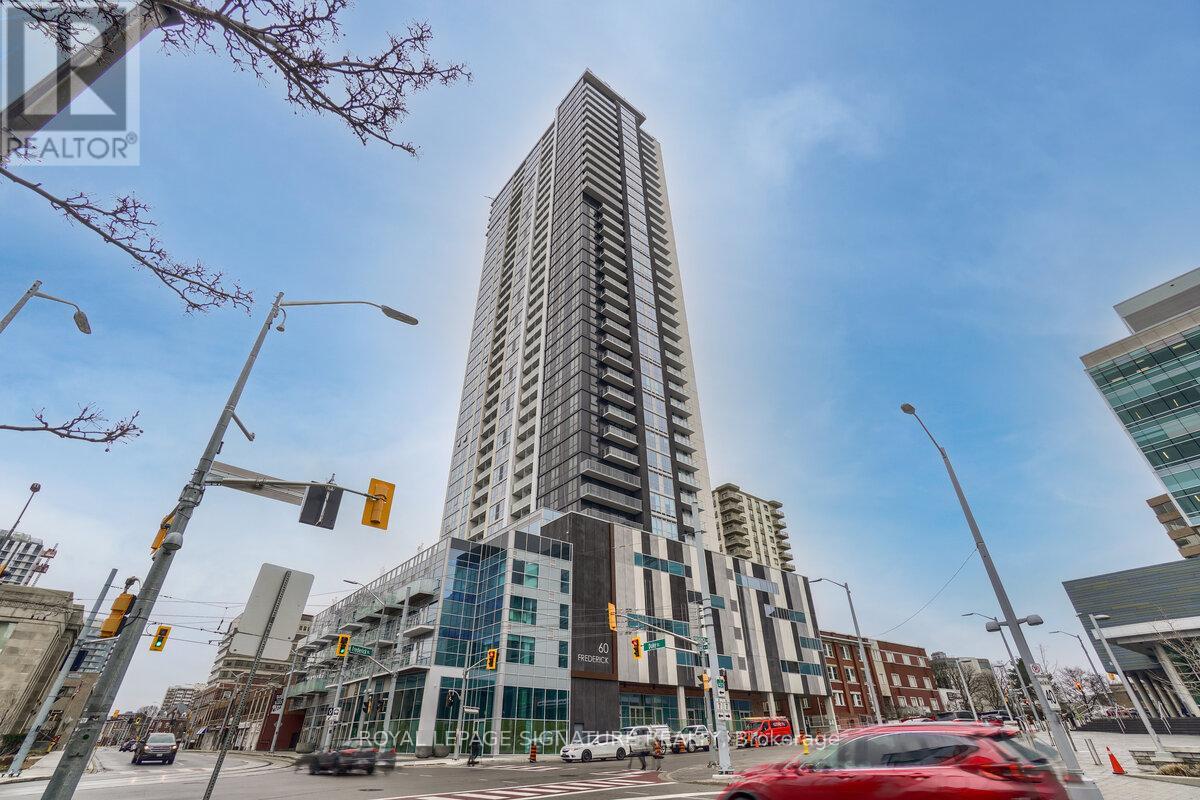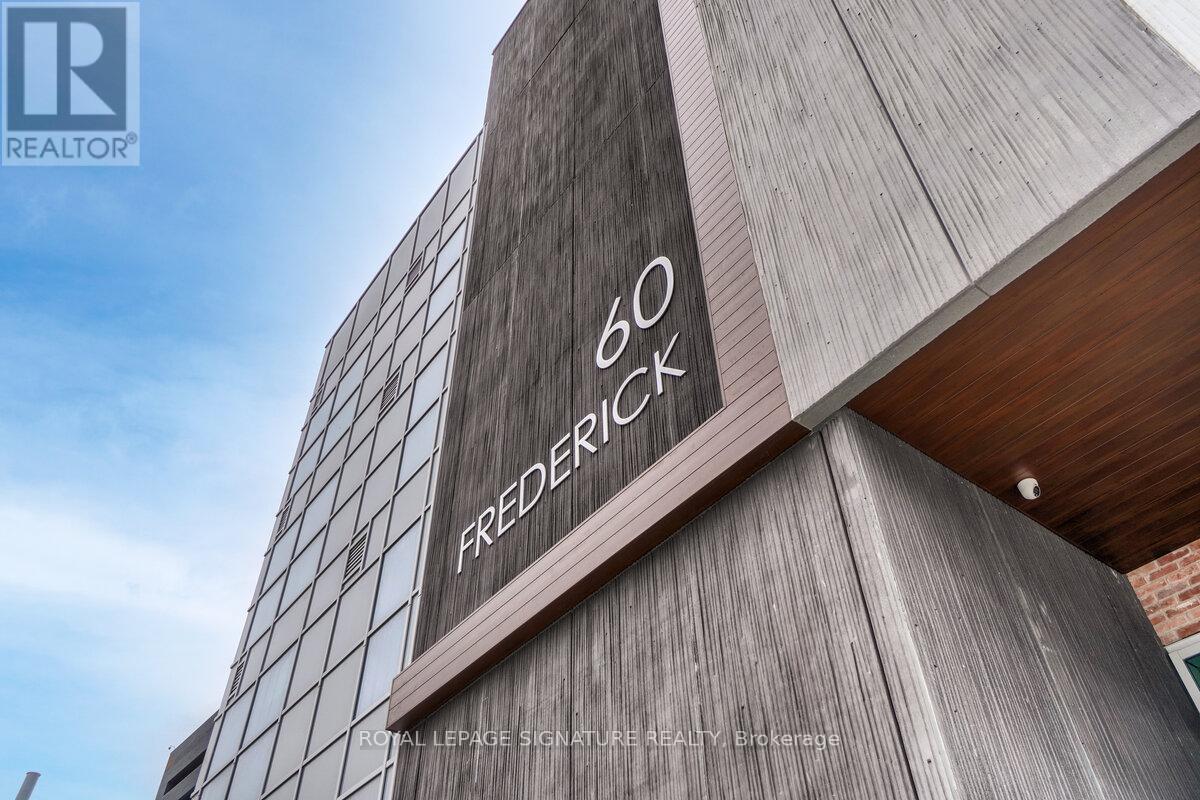3110 - 60 Frederick Street Kitchener, Ontario N2H 0C7
$2,200 Monthly
Welcome to DTK Condosthe tallest tower in the city at 39 storeys, offering breathtaking panoramic views! With an ION LRT stop right out front and an impressive 97 Walk Score, this is your chance to live in a brand-new building with unbeatable convenience.This spacious 1-bedroom + den suite features 1.5 baths, high ceilings, oversized windows, and a private balcony. The modern kitchen is equipped with a fridge, stove, microwave, dishwasher, and in-suite washer/dryer. The versatile den is ideal for a home office or extra living space. Enjoy Smart Home functions, included in your price, along with a secure locker and access to premium amenities.Take advantage of 24/7 concierge service, a stylish outdoor terrace, and a fully equipped gym. Steps from Conestoga College, shops, and dining, DTK Condos offers vibrant urban living at its finest.Dont miss this exciting opportunityschedule your viewing today! **** EXTRAS **** Building Features A Welcoming Lobby W/Concierge, Fitness Center and Yoga Studio, Party Room, Visitor Parking, Landscaped Rooftop Terrace With Dog Mini-Park (id:24801)
Property Details
| MLS® Number | X11581432 |
| Property Type | Single Family |
| Amenities Near By | Hospital, Park, Public Transit, Schools |
| Communication Type | High Speed Internet |
| Community Features | Pets Not Allowed |
| Features | Balcony |
Building
| Bathroom Total | 2 |
| Bedrooms Above Ground | 1 |
| Bedrooms Below Ground | 1 |
| Bedrooms Total | 2 |
| Amenities | Security/concierge, Exercise Centre, Party Room, Storage - Locker |
| Cooling Type | Central Air Conditioning |
| Exterior Finish | Concrete |
| Heating Fuel | Natural Gas |
| Heating Type | Forced Air |
| Size Interior | 500 - 599 Ft2 |
| Type | Apartment |
Parking
| Underground |
Land
| Acreage | No |
| Land Amenities | Hospital, Park, Public Transit, Schools |
Rooms
| Level | Type | Length | Width | Dimensions |
|---|---|---|---|---|
| Main Level | Kitchen | 3.35 m | 3.05 m | 3.35 m x 3.05 m |
| Main Level | Living Room | 2.79 m | 3.02 m | 2.79 m x 3.02 m |
| Main Level | Bedroom | 2.97 m | 3.5 m | 2.97 m x 3.5 m |
| Main Level | Den | 1.83 m | 2.72 m | 1.83 m x 2.72 m |
https://www.realtor.ca/real-estate/27696994/3110-60-frederick-street-kitchener
Contact Us
Contact us for more information
Taya Petrovic
Salesperson
30 Eglinton Ave W Ste 7
Mississauga, Ontario L5R 3E7
(905) 568-2121
(905) 568-2588




















