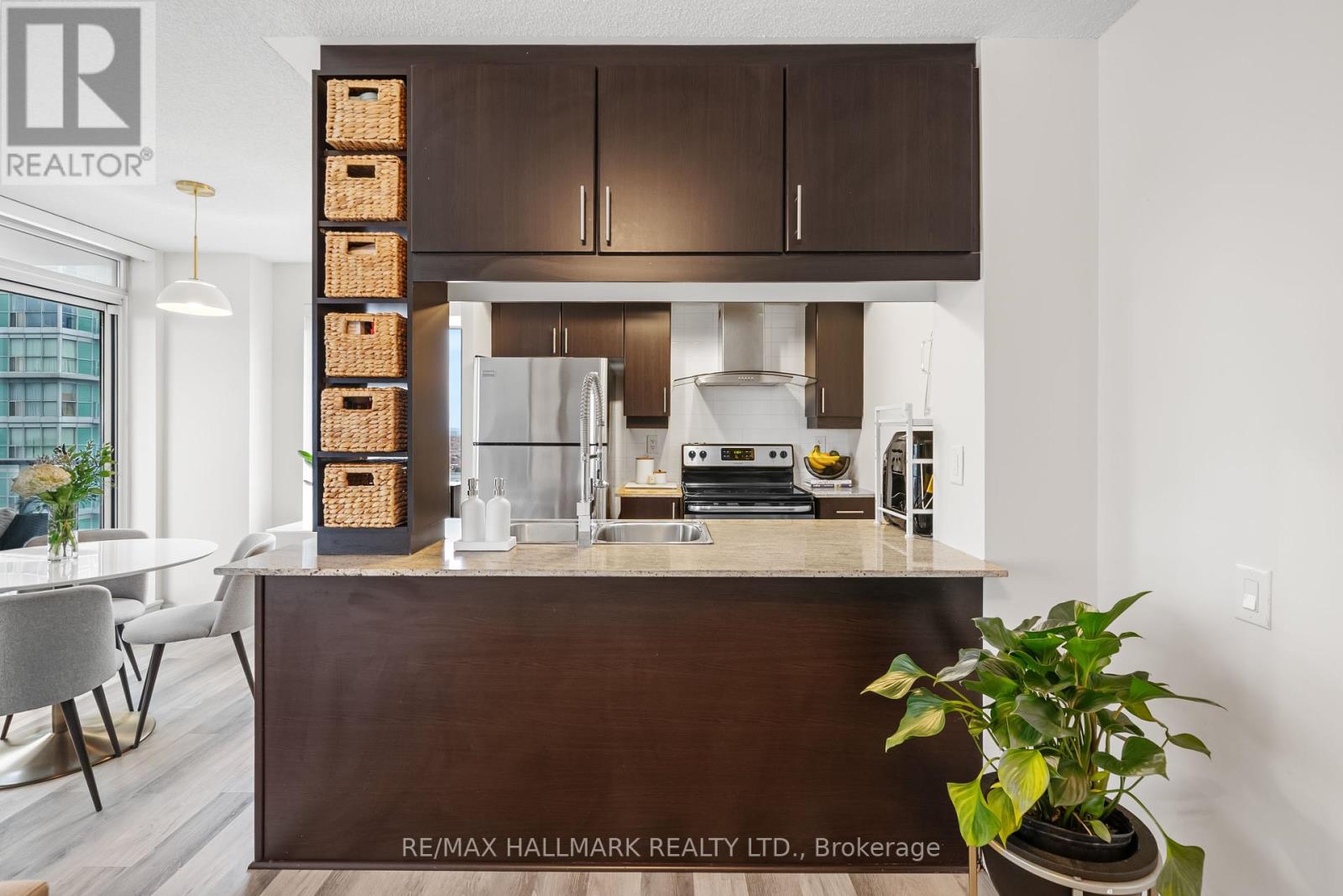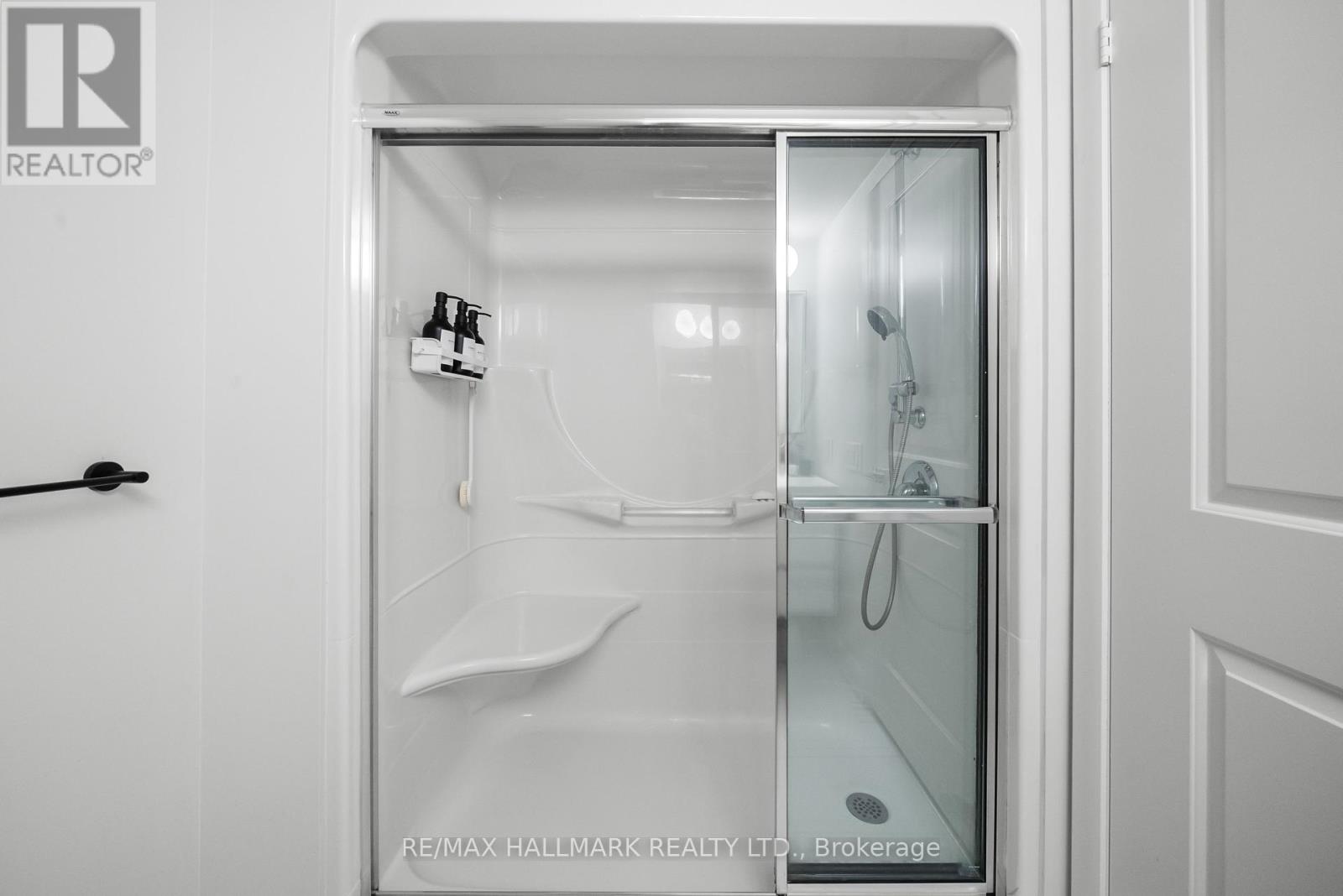3110 - 25 Town Centre Court Toronto, Ontario M1P 0B4
$675,000Maintenance, Common Area Maintenance, Heat, Insurance, Parking, Water
$819.15 Monthly
Maintenance, Common Area Maintenance, Heat, Insurance, Parking, Water
$819.15 MonthlySpacious and beautifully updated, this high-floor condo offers over 1,000 sq ft of living space in the heart of Scarborough. With a well-maintained interior and a smart split-bedroom layout, this home provides stunning, unobstructed views through large windows that let in an abundance of natural light. Elegant hardwood floors run throughout, creating a warm, inviting atmosphere. The open-concept living and dining areas are perfect for both entertaining and relaxing. Plus, enjoy the added convenience of parking and a locker. The buildings luxurious amenities include an indoor pool, sauna, gym, and 24-hour concierge service, all designed to elevate your lifestyle! **EXTRAS** Prime location within walking distance to Scarborough Town Centre, close to Centennial College, Hwy401, supermarkets, Civic Centre, YMCA, McCowan Subway, and GO Bus station. Plus, an upgraded transit line is coming soon to the neighborhood. (id:24801)
Property Details
| MLS® Number | E11955192 |
| Property Type | Single Family |
| Community Name | Bendale |
| Amenities Near By | Park, Public Transit, Schools |
| Community Features | Pet Restrictions, Community Centre |
| Features | Balcony |
| Parking Space Total | 1 |
Building
| Bathroom Total | 2 |
| Bedrooms Above Ground | 2 |
| Bedrooms Total | 2 |
| Amenities | Exercise Centre, Party Room, Visitor Parking, Storage - Locker |
| Appliances | Garage Door Opener Remote(s), Blinds, Dishwasher, Dryer, Refrigerator, Stove, Washer |
| Cooling Type | Central Air Conditioning |
| Exterior Finish | Concrete |
| Flooring Type | Hardwood |
| Heating Fuel | Natural Gas |
| Heating Type | Forced Air |
| Size Interior | 1,000 - 1,199 Ft2 |
| Type | Apartment |
Parking
| Underground | |
| Garage |
Land
| Acreage | No |
| Land Amenities | Park, Public Transit, Schools |
Rooms
| Level | Type | Length | Width | Dimensions |
|---|---|---|---|---|
| Ground Level | Living Room | 4.34 m | 5.59 m | 4.34 m x 5.59 m |
| Ground Level | Dining Room | 2.91 m | 2.38 m | 2.91 m x 2.38 m |
| Ground Level | Kitchen | 2.76 m | 2.45 m | 2.76 m x 2.45 m |
| Ground Level | Primary Bedroom | 3.47 m | 4.92 m | 3.47 m x 4.92 m |
| Ground Level | Bedroom 2 | 4.31 m | 2.78 m | 4.31 m x 2.78 m |
https://www.realtor.ca/real-estate/27875493/3110-25-town-centre-court-toronto-bendale-bendale
Contact Us
Contact us for more information
Justin Chang
Salesperson
www.connexusgroup.ca/
www.facebook.com/connexusgroup
ca.linkedin.com/in/justin-chang-065b8640
685 Sheppard Ave E #401
Toronto, Ontario M2K 1B6
(416) 494-7653
(416) 494-0016
Ravi Singh
Salesperson
www.connexusgroup.ca/
www.facebook.com/connexusgroup
www.twitter.com/ravisinghremax
ca.linkedin.com/pub/ravi-singh/4/604/604
685 Sheppard Ave E #401
Toronto, Ontario M2K 1B6
(416) 494-7653
(416) 494-0016







































