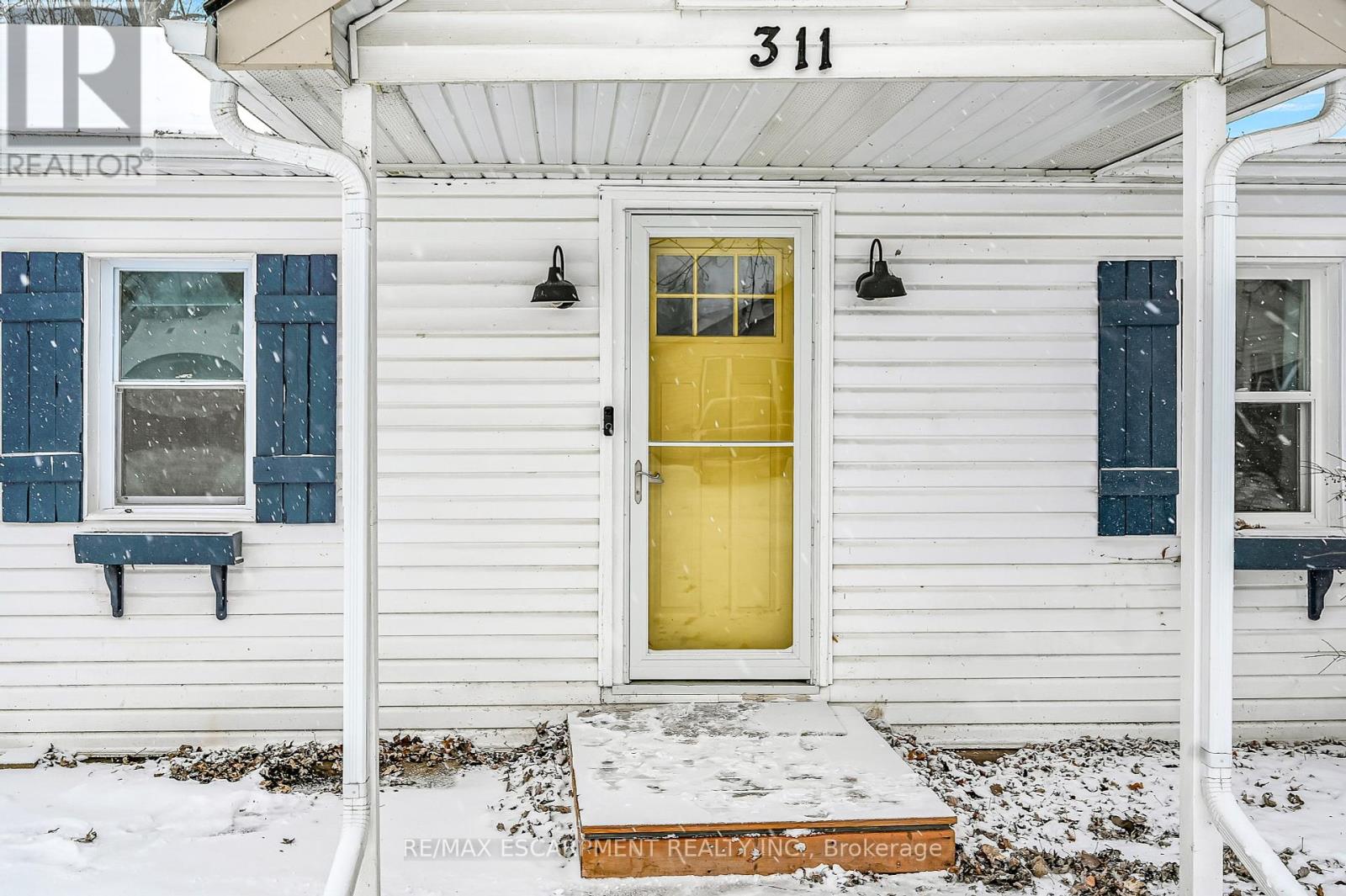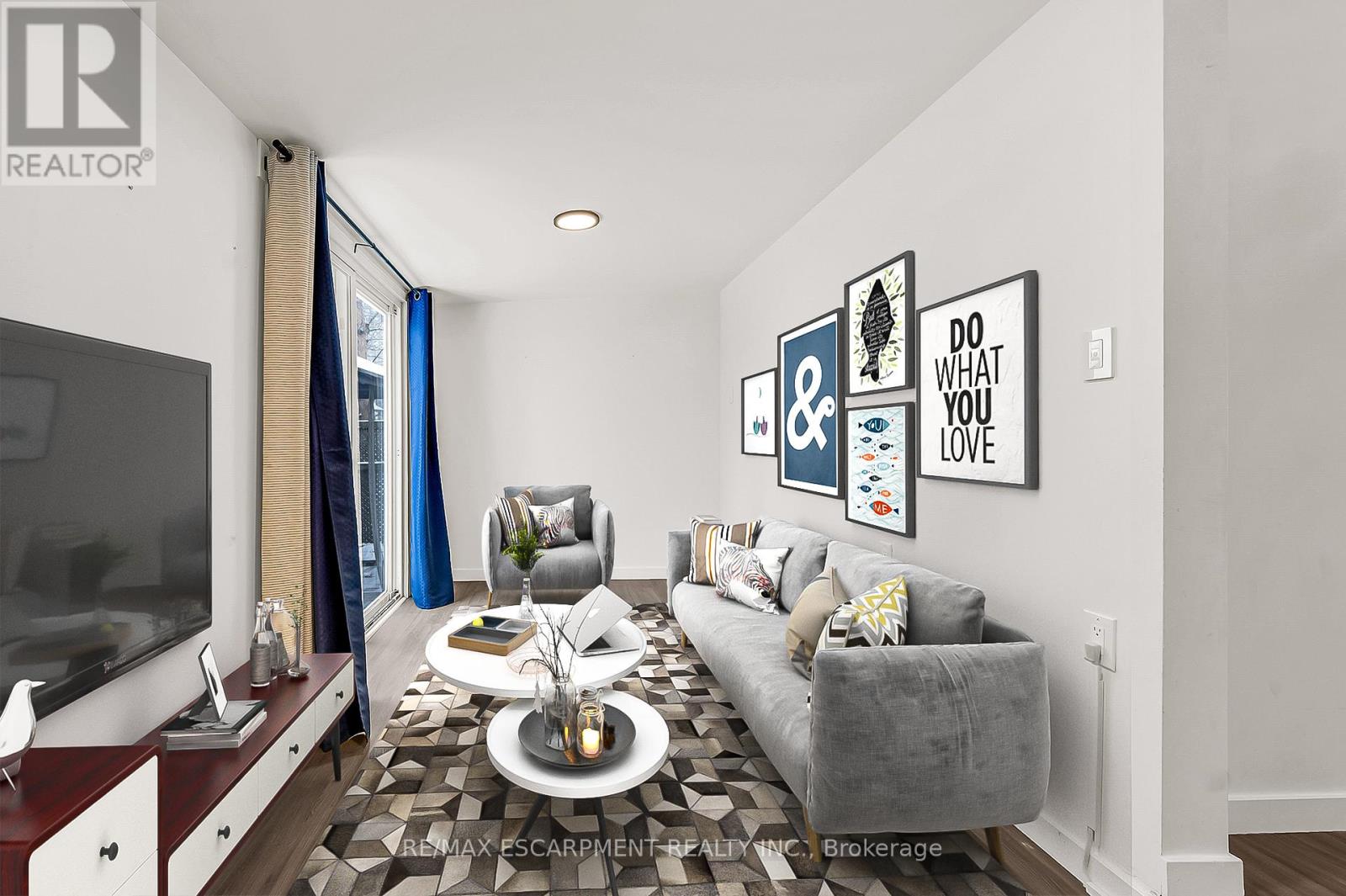311 Oakwood Avenue Fort Erie, Ontario L0S 1B0
2 Bedroom
1 Bathroom
700 - 1,100 ft2
Bungalow
Central Air Conditioning
Forced Air
$449,000
Welcome to 311 Oakwood, a renovated bungalow in Crystal Beach! Situated on a double lot and featuring a detached garage with hydro, loft storage, and space for vehicles or trailers, plus a bonus studio/bunkie with a private entrance. Recent updates include new windows, central air, hot water tank, back deck, eavestroughs, and updated bathroom fixtures. Located in a quiet neighborhood, just a short walk to Lake Erie, this home offers charm and coastal living! (id:24801)
Property Details
| MLS® Number | X11930000 |
| Property Type | Single Family |
| Amenities Near By | Beach, Park |
| Equipment Type | None |
| Features | Level Lot, Flat Site, Dry, Paved Yard |
| Parking Space Total | 3 |
| Rental Equipment Type | None |
| Structure | Deck, Patio(s) |
Building
| Bathroom Total | 1 |
| Bedrooms Above Ground | 2 |
| Bedrooms Total | 2 |
| Appliances | Water Heater, Dryer, Microwave, Refrigerator, Stove, Washer |
| Architectural Style | Bungalow |
| Basement Type | Crawl Space |
| Construction Style Attachment | Detached |
| Cooling Type | Central Air Conditioning |
| Exterior Finish | Aluminum Siding, Vinyl Siding |
| Foundation Type | Block |
| Heating Fuel | Natural Gas |
| Heating Type | Forced Air |
| Stories Total | 1 |
| Size Interior | 700 - 1,100 Ft2 |
| Type | House |
| Utility Water | Municipal Water |
Parking
| Detached Garage |
Land
| Acreage | No |
| Land Amenities | Beach, Park |
| Sewer | Sanitary Sewer |
| Size Depth | 75 Ft ,2 In |
| Size Frontage | 64 Ft ,2 In |
| Size Irregular | 64.2 X 75.2 Ft |
| Size Total Text | 64.2 X 75.2 Ft|under 1/2 Acre |
| Surface Water | Lake/pond |
Rooms
| Level | Type | Length | Width | Dimensions |
|---|---|---|---|---|
| Ground Level | Foyer | 1.73 m | 2.87 m | 1.73 m x 2.87 m |
| Ground Level | Kitchen | 3.05 m | 2.87 m | 3.05 m x 2.87 m |
| Ground Level | Dining Room | 2.26 m | 2.36 m | 2.26 m x 2.36 m |
| Ground Level | Living Room | 5.03 m | 2.34 m | 5.03 m x 2.34 m |
| Ground Level | Primary Bedroom | 3.78 m | 3.07 m | 3.78 m x 3.07 m |
| Ground Level | Bedroom 2 | 2.84 m | 2.87 m | 2.84 m x 2.87 m |
| Ground Level | Bathroom | 1.5 m | 2.57 m | 1.5 m x 2.57 m |
Utilities
| Cable | Installed |
| Sewer | Installed |
https://www.realtor.ca/real-estate/27817379/311-oakwood-avenue-fort-erie
Contact Us
Contact us for more information
Steven Robert Schilstra
Broker
(905) 981-8586
stevenschilstra.com/
facebook.com/stevenschilstraremax
@stevenschilstra/
www.linkedin.com/in/steven-schilstra
RE/MAX Escarpment Realty Inc.
325 Winterberry Drive #4b
Hamilton, Ontario L8J 0B6
325 Winterberry Drive #4b
Hamilton, Ontario L8J 0B6
(905) 573-1188
(905) 573-1189











































