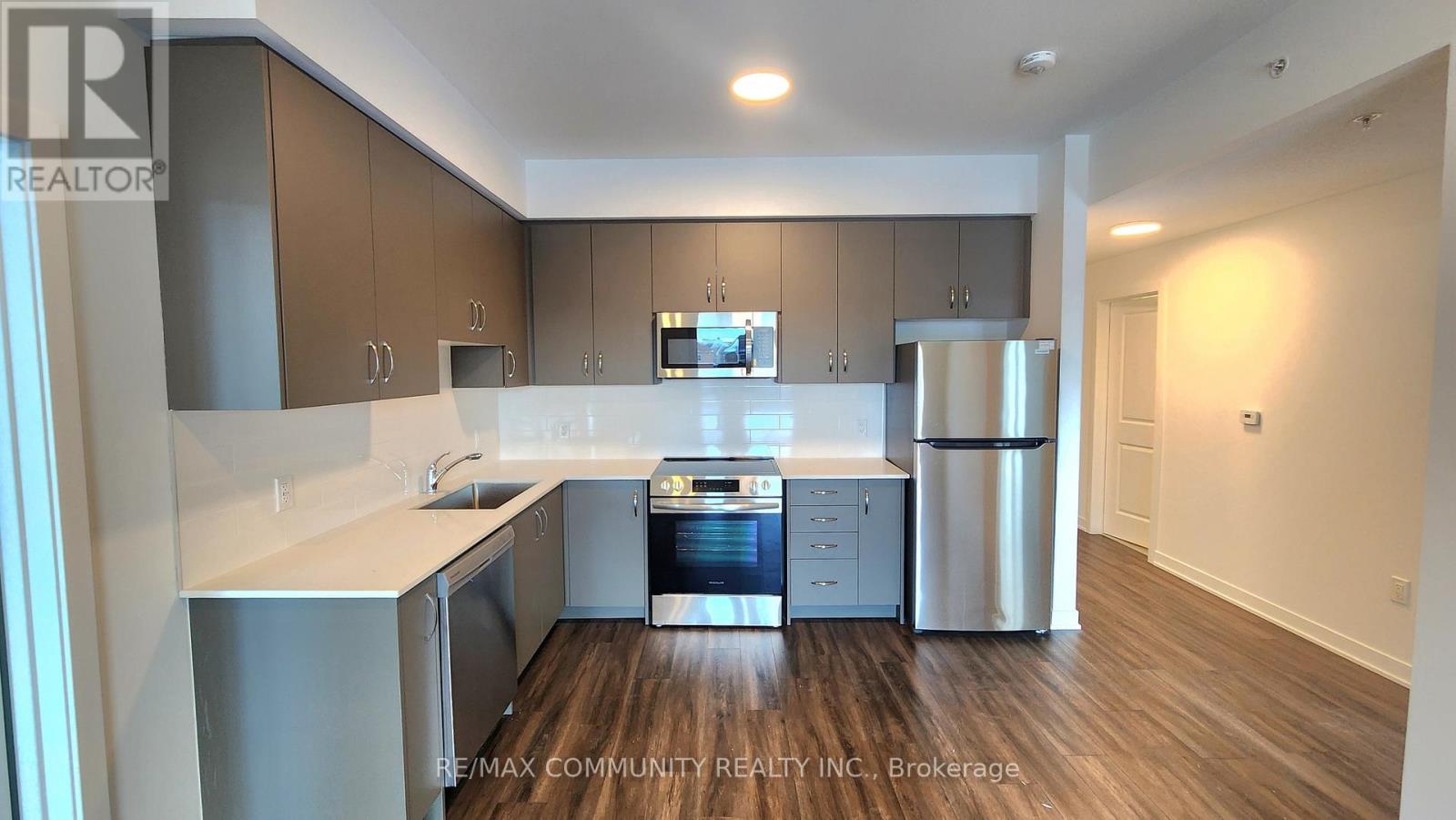311 - 385 Arctic Red Drive Oshawa, Ontario L1L 0W9
$2,799 Monthly
Absolutely Stunning 2-Bedroom, 2-Bathroom Condo in North Oshawa's Windfields Community. This brand-new, spacious 1,058 sqft suite offers modern living with a 48 sqft private terrace, underground parking, and soaring ceilings throughout! The Unit features sleek laminate Flooring for a cohesive and stylish look. Located in a family-friendly cul-de-sac next to a golf club, this home combines style and convenience in an unbeatable location. The open concept kitchen and living area feature custom quartz countertops, stainless steel appliances, and abundant natural light. The primary suite boasts large windows, a walk-in closet, and a sleek 3-piece en-suite bathroom. The second bedroom is generously sized, and the 4-piece main bathroom is finished with granite countertops. Enjoy the bonus of in-suite laundry for ultimate convenience. Take advantage of the newly built gym facilities and enjoy serene greenspace views from every window. Situated in the heart of Windfields, you're just steps from Ontario Tech University, Durham College, Costco, restaurants, shopping, and public transit. Easy access to Hwy 407/412 makes commuting a breeze! Dont miss the chance to call this incredible condo your home schedule a viewing today! (id:24801)
Property Details
| MLS® Number | E11937659 |
| Property Type | Single Family |
| Community Name | Windfields |
| Community Features | Pets Not Allowed |
| Features | Balcony |
| Parking Space Total | 1 |
Building
| Bathroom Total | 2 |
| Bedrooms Above Ground | 2 |
| Bedrooms Total | 2 |
| Amenities | Storage - Locker |
| Appliances | Dishwasher, Dryer, Refrigerator, Stove, Washer |
| Cooling Type | Central Air Conditioning |
| Exterior Finish | Concrete |
| Flooring Type | Laminate |
| Heating Fuel | Natural Gas |
| Heating Type | Forced Air |
| Size Interior | 1,000 - 1,199 Ft2 |
| Type | Apartment |
Parking
| Underground |
Land
| Acreage | No |
Rooms
| Level | Type | Length | Width | Dimensions |
|---|---|---|---|---|
| Flat | Living Room | 3.56 m | 3.89 m | 3.56 m x 3.89 m |
| Flat | Dining Room | 3.56 m | 3.89 m | 3.56 m x 3.89 m |
| Flat | Primary Bedroom | 3.07 m | 5.21 m | 3.07 m x 5.21 m |
| Flat | Bedroom 2 | 3.05 m | 5.21 m | 3.05 m x 5.21 m |
| Flat | Bedroom | 3.05 m | 4.42 m | 3.05 m x 4.42 m |
| Flat | Bedroom 2 | 3.23 m | 1.42 m | 3.23 m x 1.42 m |
https://www.realtor.ca/real-estate/27835050/311-385-arctic-red-drive-oshawa-windfields-windfields
Contact Us
Contact us for more information
Karan Kanagasabai
Broker
realtorkaran.com/
www.facebook.com/Karanrealestate/
twitter.com/KanagaKaran/
ca.linkedin.com/in/karan-kanagasabai-813373143
203 - 1265 Morningside Ave
Toronto, Ontario M1B 3V9
(416) 287-2222
(416) 282-4488




















