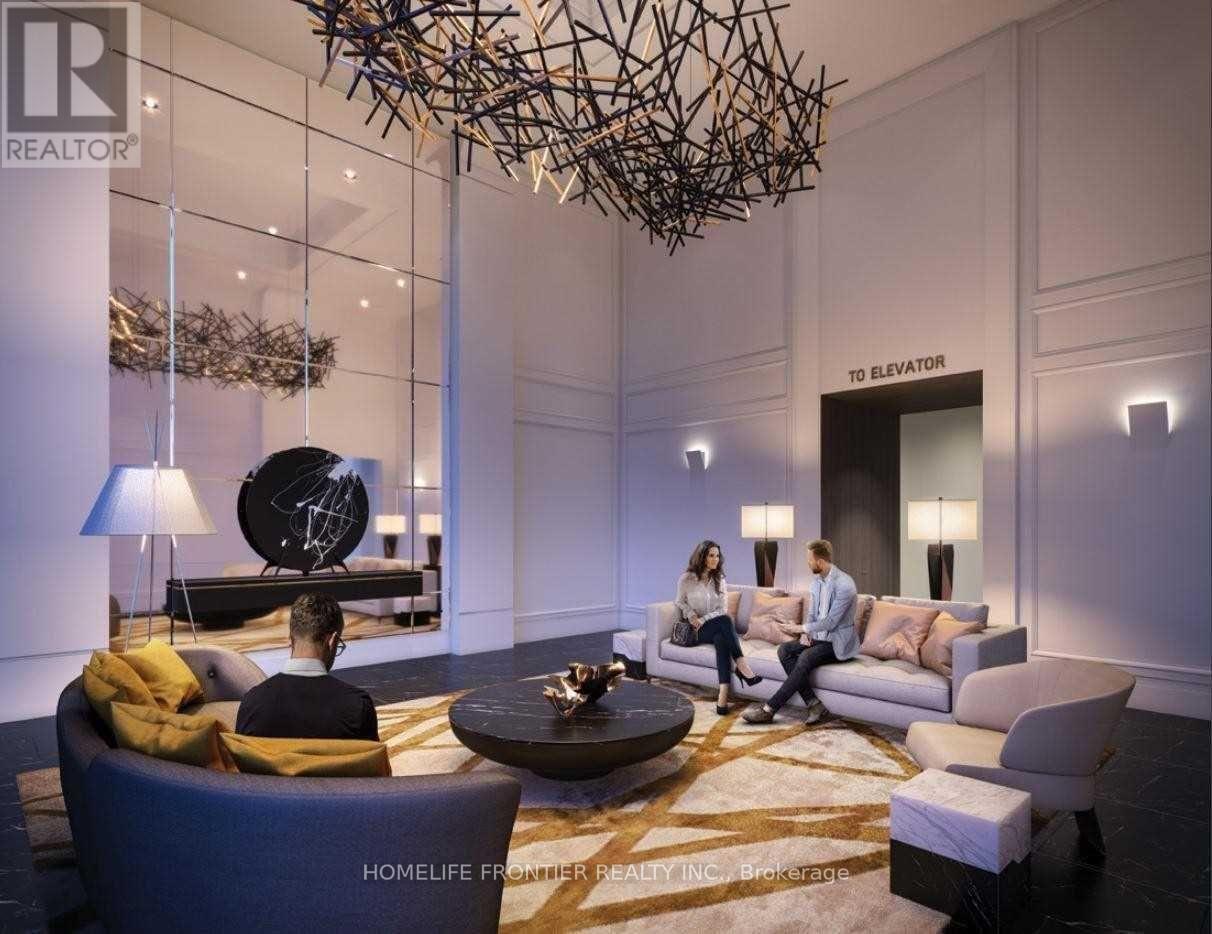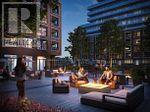311 - 33 Frederick Todd Way Toronto, Ontario M4G 0C9
$2,300 Monthly
Welcome To Luxury Residences Of Upper East Village Condo, A New Master Planned Community At Eglinton & Brentcliffe In The Leaside Neighbourhood. Bright, Spacious & Functional Layout 1 Br w/ 540 SQ.FT. Featuring An Open Concept Living & Dining Area. Modern Italian Kitchen With High End Integrated Appliances, Quartz Countertop & Backsplash. 9' Smooth Ceiling. Wide Plank Laminate Floor Throughout. Enjoy Exceptional Building Amenities, including Indoor Pool, Fitness Room, 24-hour Concierge Service, And Outdoor Terrace With Fire Pits And BBQs. Additional Perks Include Pet Spa, Games Room, Private Dining Area And Visitor Parking. Perfectly Situated Near Transit Options, Top-Rated Schools, Diverse Restaurants, And Endless Shopping. Just Steps Away From LRT Laird Station, TTC, Sunnybrook Park, The DVP, & So Much More. Photos from previous listing. **** EXTRAS **** Built-In Kitchen Appliances (Integrated Fridge, Cooktop, Oven, Hood & Integrated Dishwasher), Front Load Washer/Dryer, All Existing Window Coverings, All Existing Elf's. (id:24801)
Property Details
| MLS® Number | C11918921 |
| Property Type | Single Family |
| Neigbourhood | Thorncliffe Park |
| Community Name | Thorncliffe Park |
| Amenities Near By | Hospital, Park, Public Transit, Schools |
| Community Features | Pet Restrictions |
| Features | Balcony, Carpet Free, In Suite Laundry |
Building
| Bathroom Total | 1 |
| Bedrooms Above Ground | 1 |
| Bedrooms Total | 1 |
| Cooling Type | Central Air Conditioning |
| Exterior Finish | Concrete |
| Flooring Type | Laminate |
| Heating Fuel | Natural Gas |
| Heating Type | Forced Air |
| Size Interior | 500 - 599 Ft2 |
| Type | Apartment |
Parking
| Underground |
Land
| Acreage | No |
| Land Amenities | Hospital, Park, Public Transit, Schools |
Rooms
| Level | Type | Length | Width | Dimensions |
|---|---|---|---|---|
| Flat | Living Room | 4.36 m | 3.23 m | 4.36 m x 3.23 m |
| Flat | Dining Room | 4.36 m | 3.23 m | 4.36 m x 3.23 m |
| Flat | Kitchen | 3.17 m | 2.26 m | 3.17 m x 2.26 m |
| Flat | Primary Bedroom | 3.23 m | 2.96 m | 3.23 m x 2.96 m |
Contact Us
Contact us for more information
Hyunjin Cho
Salesperson
7620 Yonge Street Unit 400
Thornhill, Ontario L4J 1V9
(416) 218-8800
(416) 218-8807



















