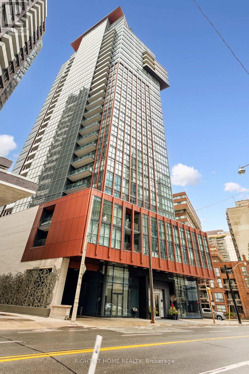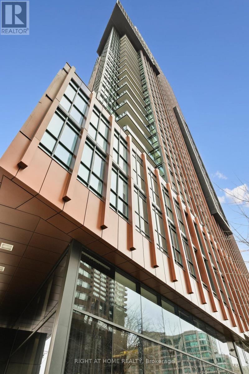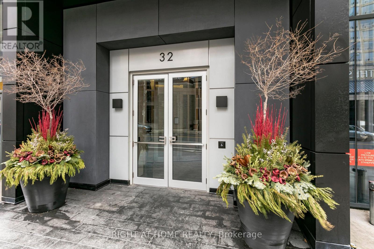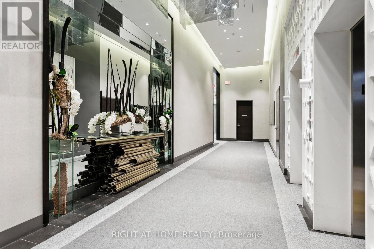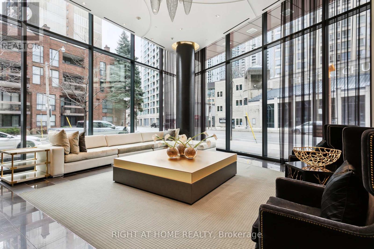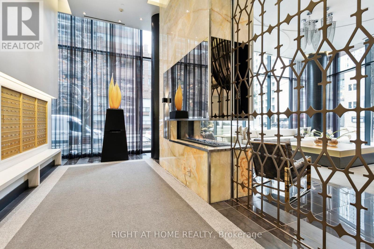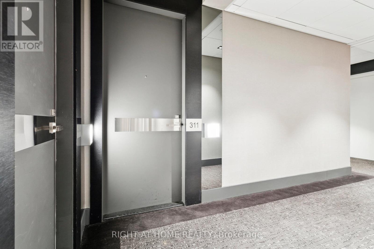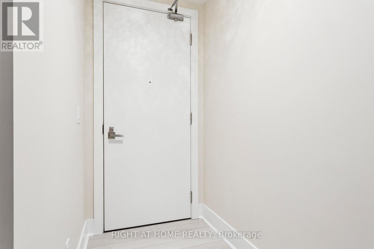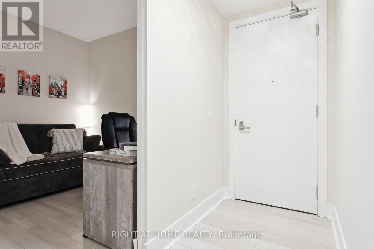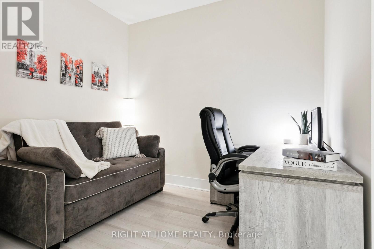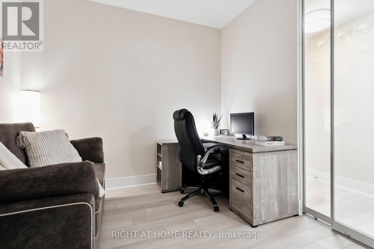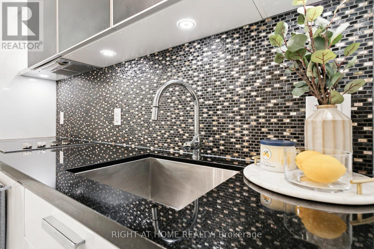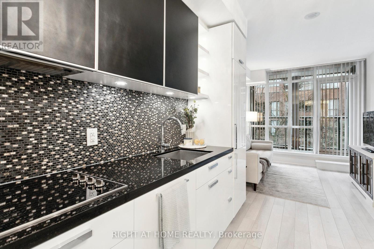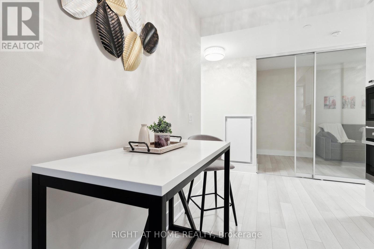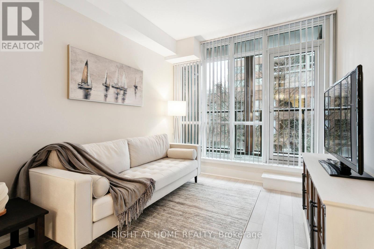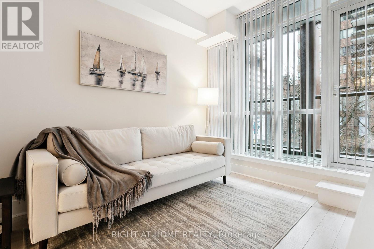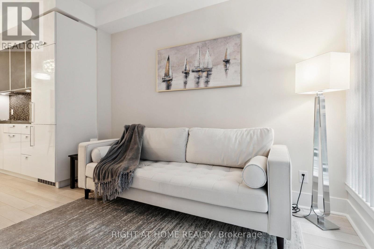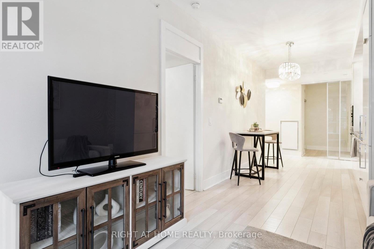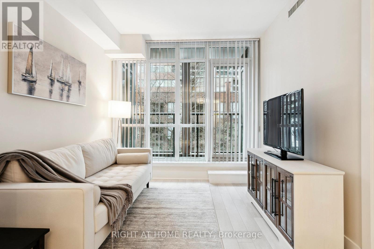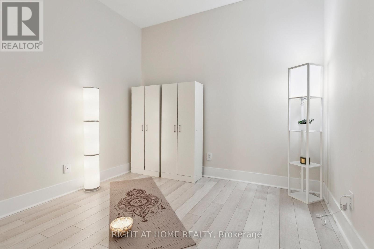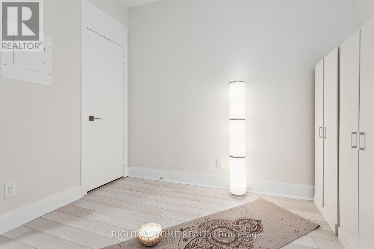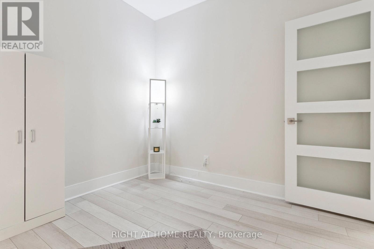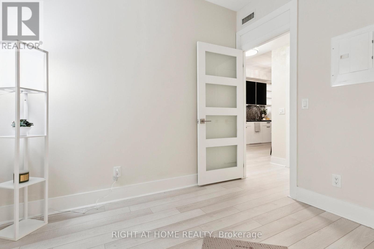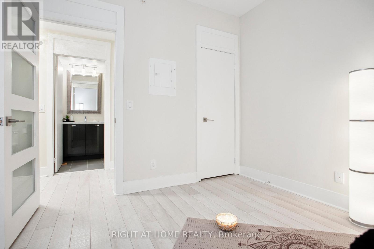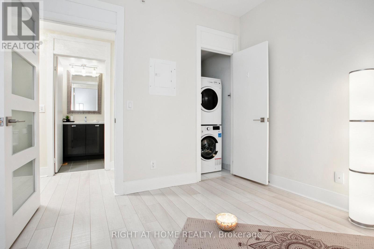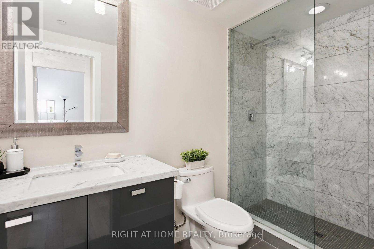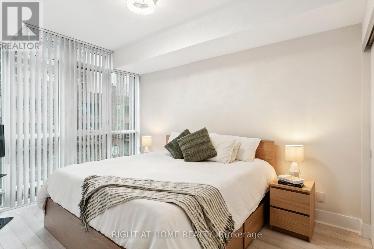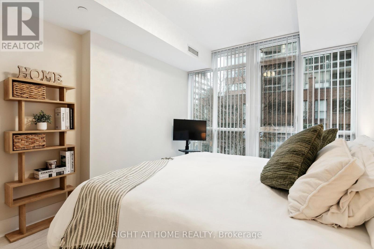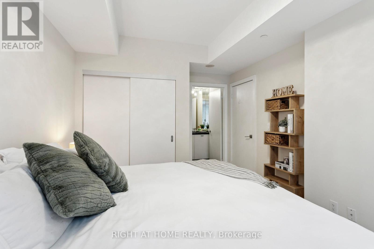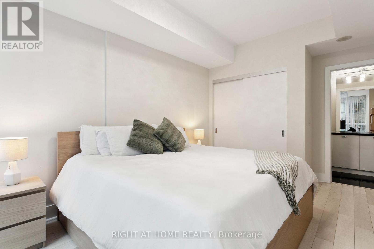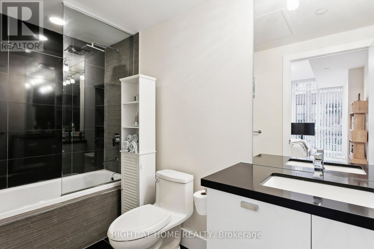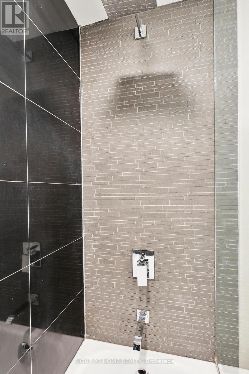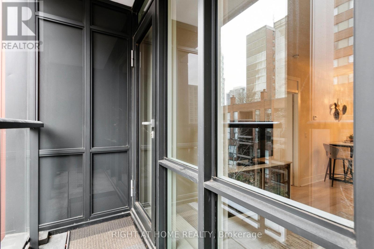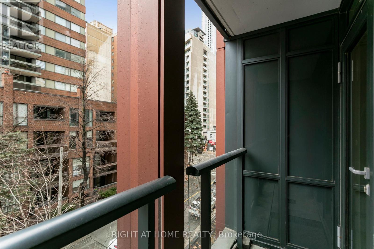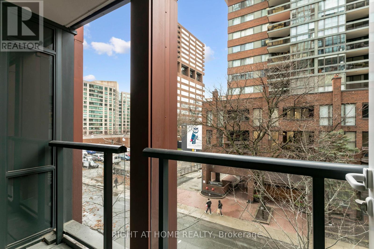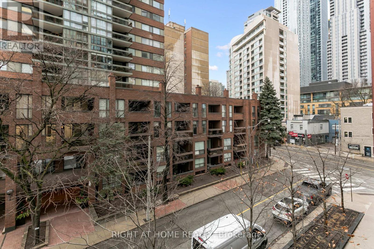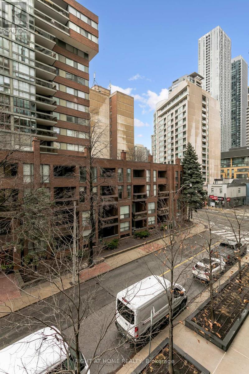311 - 32 Davenport Road Toronto, Ontario M5R 1H3
$3,700 Monthly
Experience refined living in the heart of Yorkville,Torontos most exclusive neighborhood. This elegant 2-bedroom + den, 2-bath corner suite offers over 900 sq. ft. of bright, open space with 9-ft ceilings, hardwood floors, and floor-to-ceiling windows showcasing stunning northeast city views. The modern kitchen features integrated Miele appliances and sleek cabinetry, perfect for entertaining. Flexible layout allows for 3 separate bedrooms or a private home office. Located steps from the Four Seasons, Bloor Street, and Yorkville Village, enjoy designer boutiques (Chanel, Hermes, Tiffany & Co., Louis Vuitton), fine dining (Alo, Café Boulud), and cultural gems like the ROM. Minutes to U of T and Bay Street. Building amenities include 24/7 concierge, saltwater pool, sauna, gym, yoga studio, rooftop terrace with BBQs, billiards lounge, wine cellar, and guest suites. Welcome to luxury and convenience - Yorkville living at its finest!! (id:24801)
Property Details
| MLS® Number | C12459223 |
| Property Type | Single Family |
| Community Name | Annex |
| Amenities Near By | Public Transit, Schools |
| Features | Balcony, Carpet Free, In Suite Laundry |
| Parking Space Total | 1 |
| Pool Type | Indoor Pool |
| View Type | View |
Building
| Bathroom Total | 2 |
| Bedrooms Above Ground | 2 |
| Bedrooms Below Ground | 1 |
| Bedrooms Total | 3 |
| Amenities | Storage - Locker |
| Appliances | Garage Door Opener Remote(s) |
| Cooling Type | Central Air Conditioning |
| Exterior Finish | Concrete |
| Flooring Type | Hardwood |
| Heating Fuel | Natural Gas |
| Heating Type | Forced Air |
| Size Interior | 900 - 999 Ft2 |
| Type | Apartment |
Parking
| Underground | |
| Garage |
Land
| Acreage | No |
| Land Amenities | Public Transit, Schools |
Rooms
| Level | Type | Length | Width | Dimensions |
|---|---|---|---|---|
| Main Level | Living Room | 3.4 m | 3 m | 3.4 m x 3 m |
| Main Level | Dining Room | 3.42 m | 3 m | 3.42 m x 3 m |
| Main Level | Primary Bedroom | 3.08 m | 2.96 m | 3.08 m x 2.96 m |
| Main Level | Bedroom 2 | 2.81 m | 3.38 m | 2.81 m x 3.38 m |
| Main Level | Den | 2.16 m | 1.89 m | 2.16 m x 1.89 m |
| Main Level | Foyer | 4.12 m | 1.55 m | 4.12 m x 1.55 m |
https://www.realtor.ca/real-estate/28982878/311-32-davenport-road-toronto-annex-annex
Contact Us
Contact us for more information
Ricky Sethi
Salesperson
(416) 857-0571
www.ricksethi.ca/
480 Eglinton Ave West #30, 106498
Mississauga, Ontario L5R 0G2
(905) 565-9200
(905) 565-6677
www.rightathomerealty.com/


