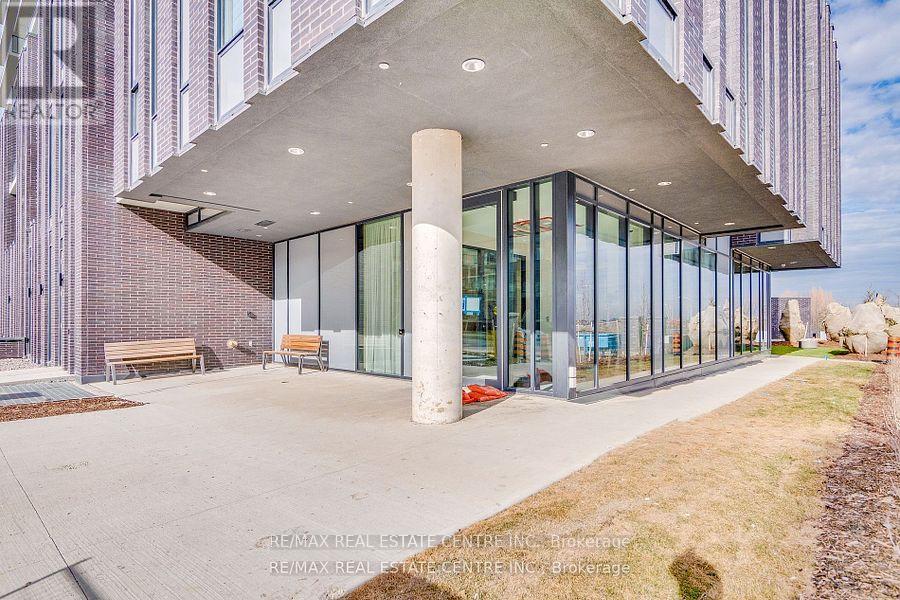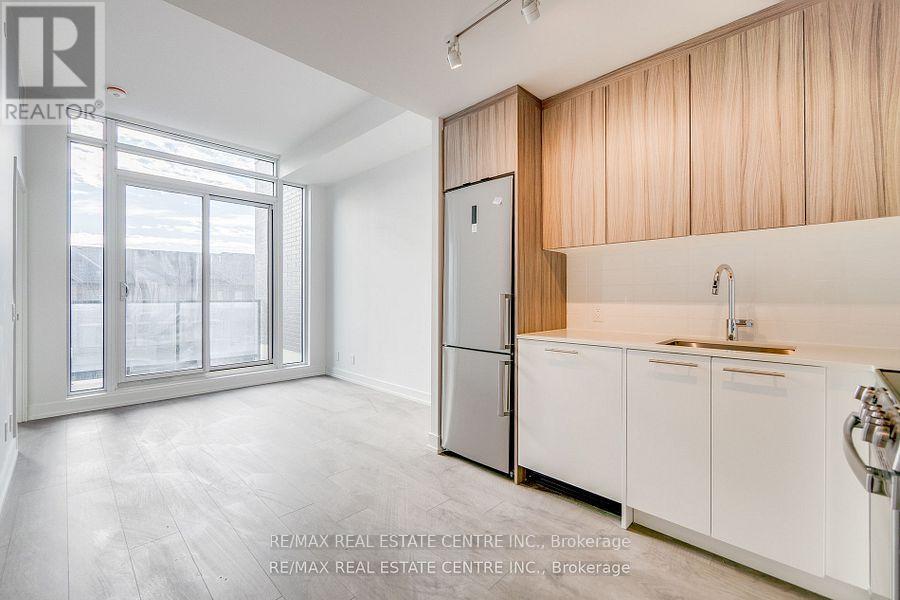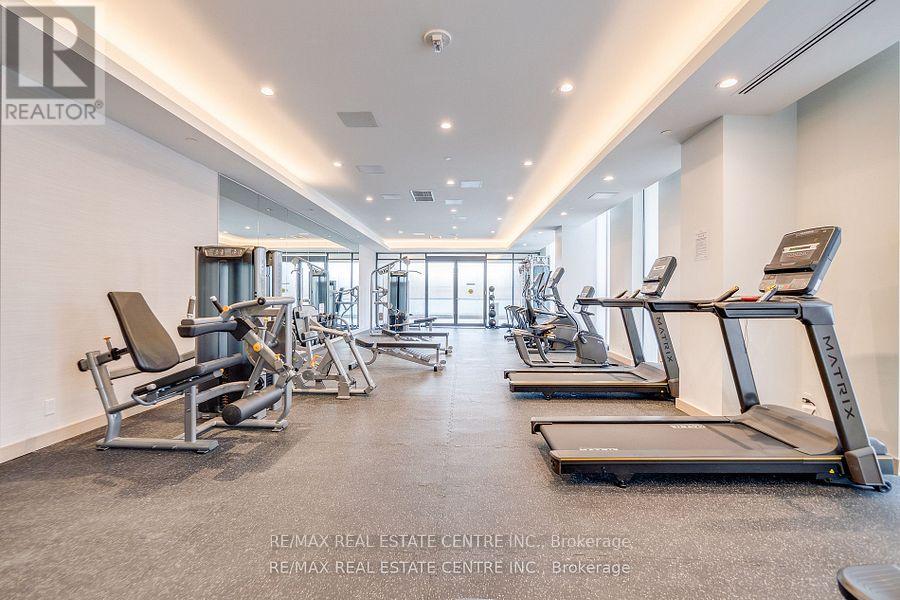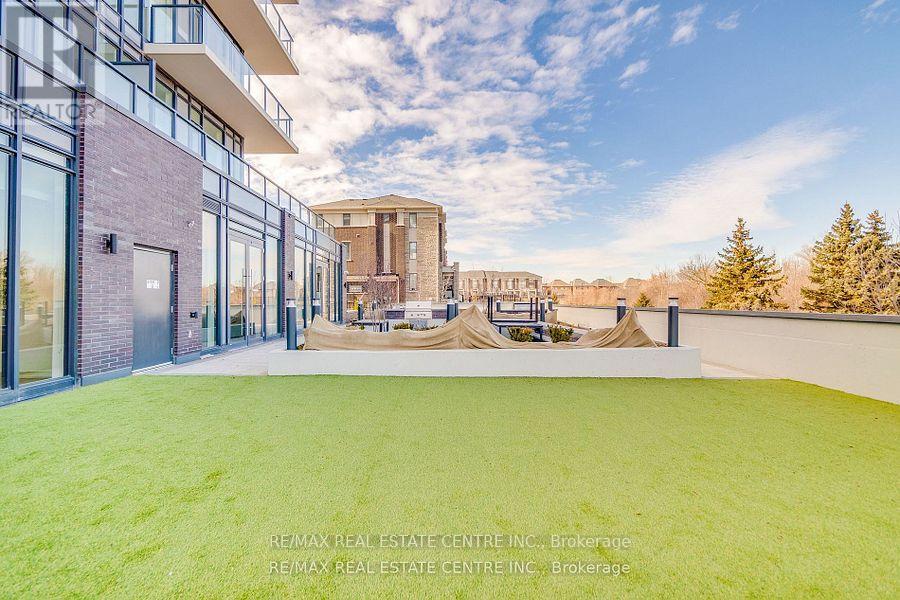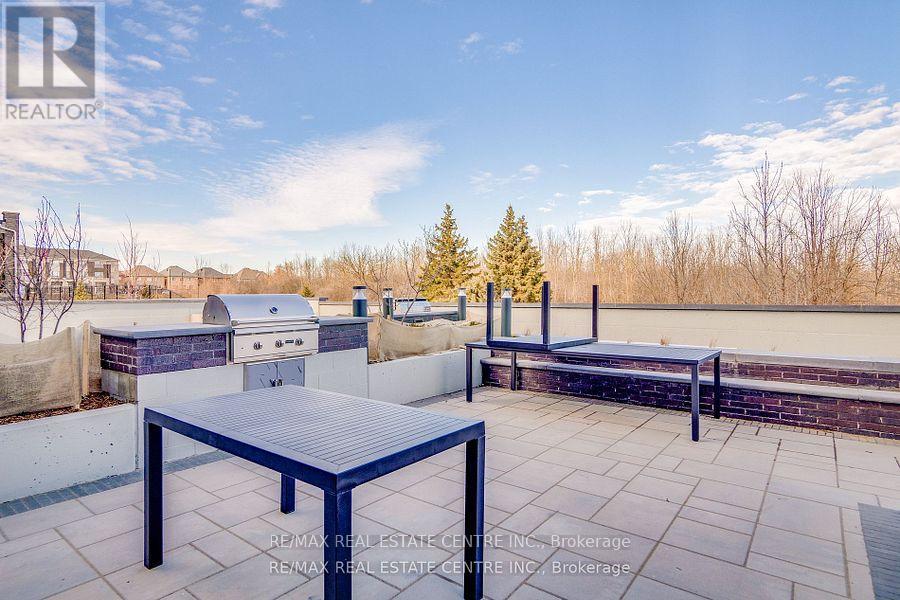311 - 225 Veterans Drive Brampton, Ontario L7A 0B6
$2,350 Monthly
Welcome to The MONTVERT!, NEW 1 BR + Den + 1WR,, comes with 1 underground PARKING and 1 LOCKER . Building is well-equipped with Fitness Room, Games Room, WiFi Lounge and a Party Room/Lounge with a private Dining Room, featuring direct access to a landscaped exterior amenity patio located on the ground floor. Designer kitchen cabinetry featuring extended uppers and deep upper cabinets over refrigerator. The Mount Pleasant Subway Station Is Just Minutes Away, Ensuring Easy Access To Brampton's Public Transit, Minutes to Major Shopping Centers, This Location Caters to Students, Professionals, And Shoppers.Add clause of Refundable Key Deposit of $350 , $20 Admin Fee , Deductible $100 for every repair carried in the apartment And Tenant Insurance Reqd **** EXTRAS **** Stainless Steel Fridge, Built-In Dishwasher, Slide-In Glass Stove, Built-In Microwave, Quartz Kitchen Counters W/ Under-Mount Sink, Lots Of Closets. 24 Hour Security. Never Lived In. Parking + Locker Included (id:24801)
Property Details
| MLS® Number | W10930017 |
| Property Type | Single Family |
| Community Name | Northwest Brampton |
| Amenities Near By | Park, Public Transit, Schools |
| Community Features | Pet Restrictions, School Bus |
| Features | Balcony, Carpet Free |
| Parking Space Total | 1 |
| View Type | View |
Building
| Bathroom Total | 1 |
| Bedrooms Above Ground | 1 |
| Bedrooms Below Ground | 1 |
| Bedrooms Total | 2 |
| Amenities | Security/concierge, Exercise Centre, Party Room, Storage - Locker |
| Appliances | Dishwasher, Dryer, Microwave, Refrigerator, Stove, Washer |
| Cooling Type | Central Air Conditioning |
| Exterior Finish | Brick, Stone |
| Flooring Type | Laminate |
| Heating Fuel | Natural Gas |
| Heating Type | Forced Air |
| Size Interior | 600 - 699 Ft2 |
| Type | Apartment |
Parking
| Underground |
Land
| Acreage | No |
| Land Amenities | Park, Public Transit, Schools |
Rooms
| Level | Type | Length | Width | Dimensions |
|---|---|---|---|---|
| Flat | Living Room | Measurements not available | ||
| Flat | Kitchen | Measurements not available | ||
| Flat | Primary Bedroom | -1.0 | ||
| Flat | Den | Measurements not available |
Contact Us
Contact us for more information
Sachit Shetty
Broker
(416) 918-3123
www.listwithsachit.com/
1140 Burnhamthorpe Rd W #141-A
Mississauga, Ontario L5C 4E9
(905) 270-2000
(905) 270-0047




