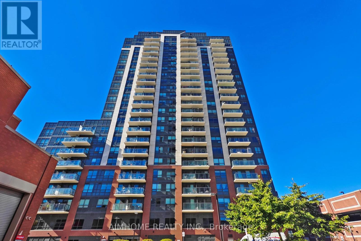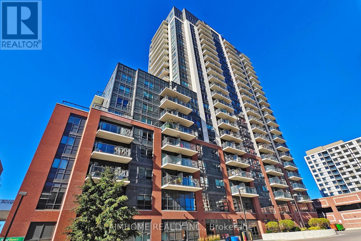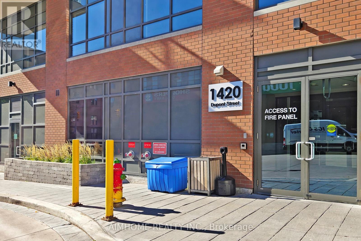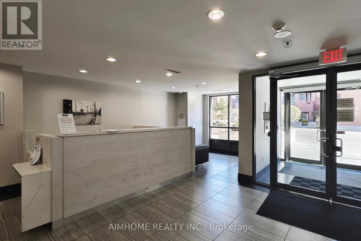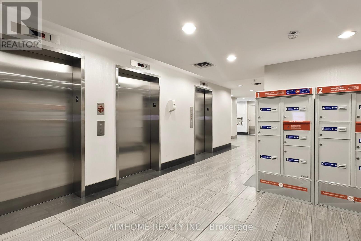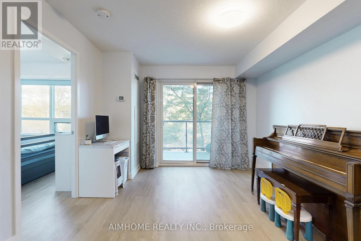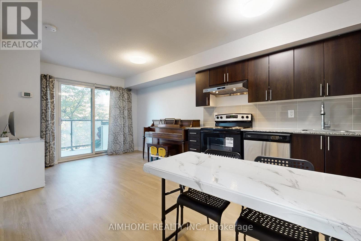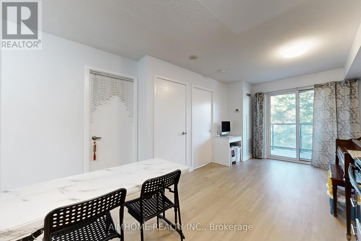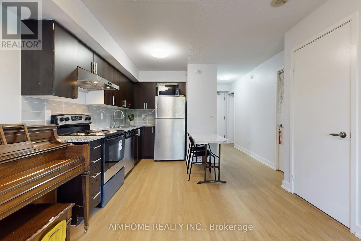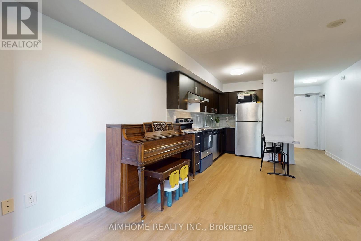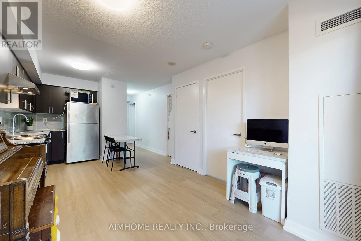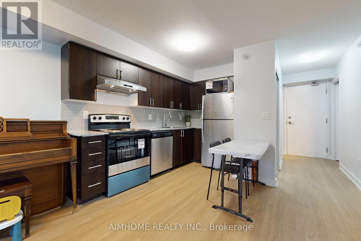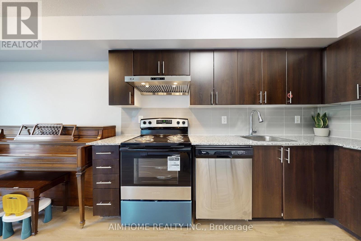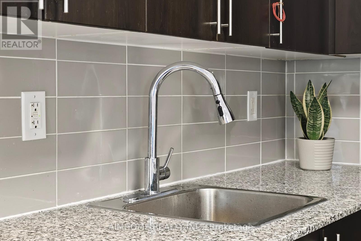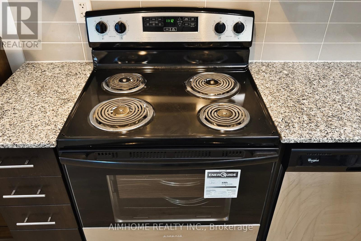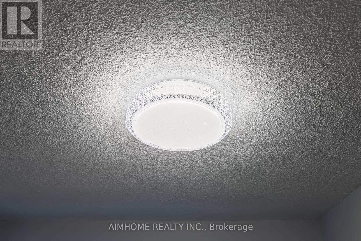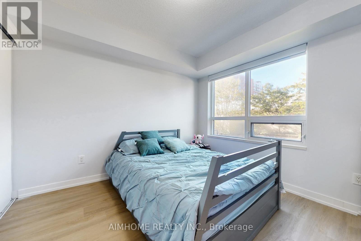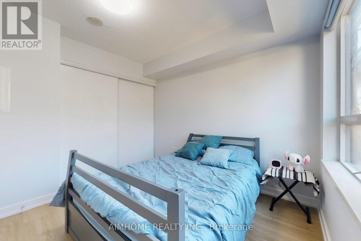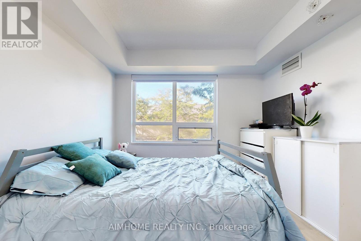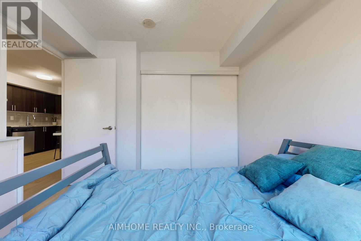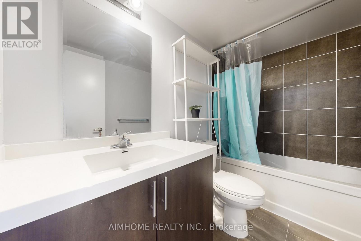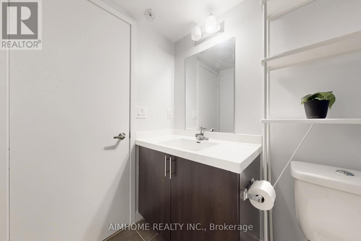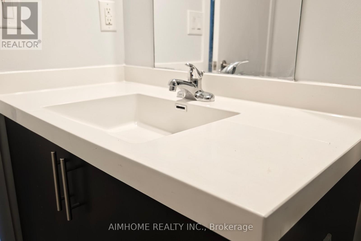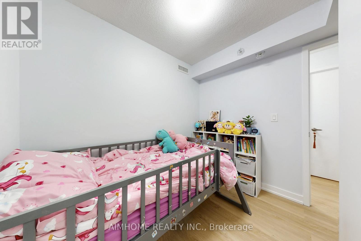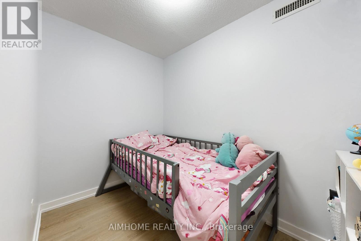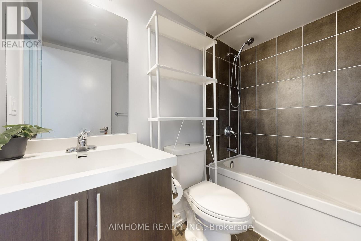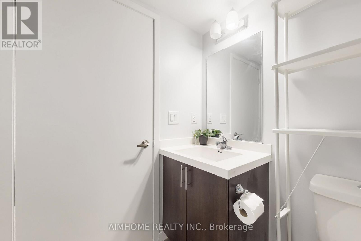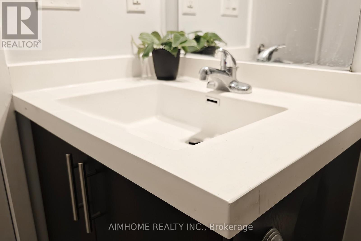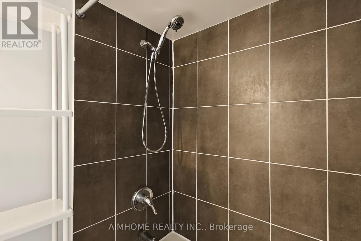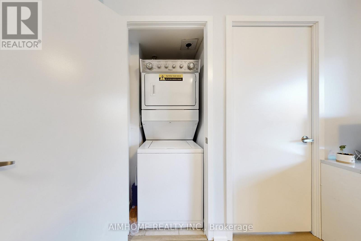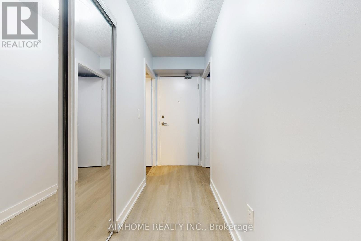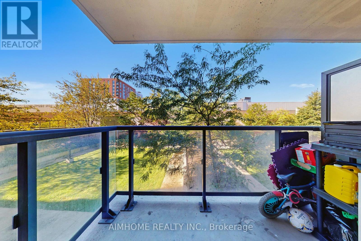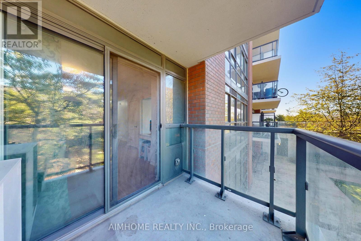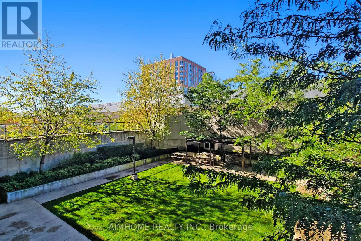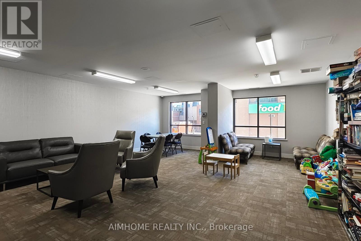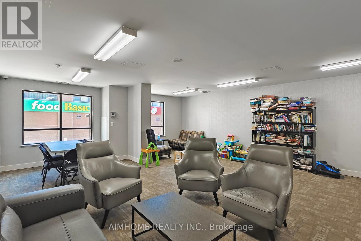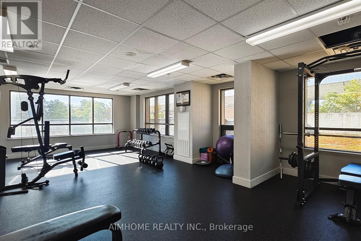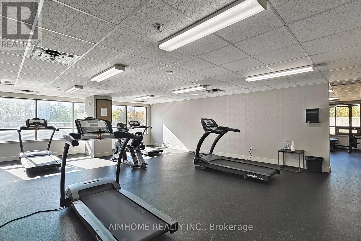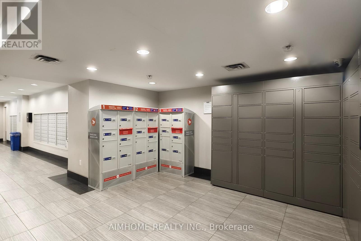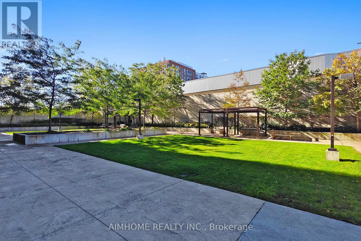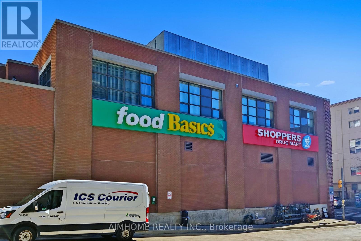311 - 1420 Dupont Street Toronto, Ontario M6H 4J8
$499,000Maintenance, Common Area Maintenance, Heat, Insurance, Parking, Water
$514.23 Monthly
Maintenance, Common Area Maintenance, Heat, Insurance, Parking, Water
$514.23 MonthlySee Virtual Tour. Welcome To 1420 Dupont St! This Beautiful Condo Is Located In Toronto's Dovercourt-Wallace Emerson-Junction Community. 1 + Den That Can Be Junior 2 Bed W/2 Full Baths. New Vinyl floor, New fresh paint, New light fixtures. New stove, Conveniently Located Next To Food Basics Grocery Store & Shoppers Drug Mart. Walking Distance To Coffee Shops & Amazing Restaurants, & Pubs! Close To Earlscourt Park, Macgregor Park, And Dufferin Grove Park. Dupont St Has A TTC stop, Only Steps Away. Landsdowne Subway Station is also under a 10 Minute Walk. If Driving, You Have Quick Access To the Gardiner Expressway! (id:24801)
Property Details
| MLS® Number | W12467920 |
| Property Type | Single Family |
| Community Name | Dovercourt-Wallace Emerson-Junction |
| Amenities Near By | Park, Public Transit |
| Community Features | Pets Allowed With Restrictions, Community Centre |
| Features | Balcony |
| Parking Space Total | 1 |
Building
| Bathroom Total | 2 |
| Bedrooms Above Ground | 1 |
| Bedrooms Below Ground | 1 |
| Bedrooms Total | 2 |
| Age | 6 To 10 Years |
| Amenities | Exercise Centre, Visitor Parking |
| Appliances | Dishwasher, Dryer, Microwave, Stove, Washer, Refrigerator |
| Basement Type | None |
| Cooling Type | Central Air Conditioning |
| Exterior Finish | Concrete |
| Flooring Type | Vinyl, Laminate |
| Heating Fuel | Natural Gas |
| Heating Type | Forced Air |
| Size Interior | 500 - 599 Ft2 |
| Type | Apartment |
Parking
| Underground | |
| Garage |
Land
| Acreage | No |
| Land Amenities | Park, Public Transit |
Rooms
| Level | Type | Length | Width | Dimensions |
|---|---|---|---|---|
| Ground Level | Living Room | 2.95 m | 3.23 m | 2.95 m x 3.23 m |
| Ground Level | Kitchen | 3.23 m | 3.23 m | 3.23 m x 3.23 m |
| Ground Level | Primary Bedroom | 3.1 m | 3.2 m | 3.1 m x 3.2 m |
| Ground Level | Den | 2.71 m | 1.55 m | 2.71 m x 1.55 m |
Contact Us
Contact us for more information
Wen Lang Cheng
Salesperson
(416) 490-0880
(416) 490-8850
www.aimhomerealty.ca/


