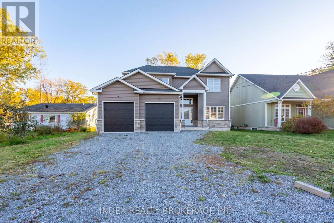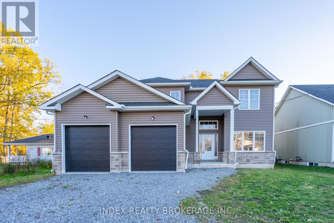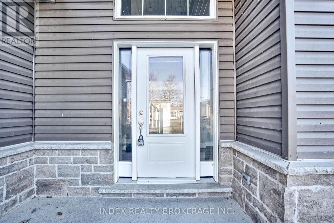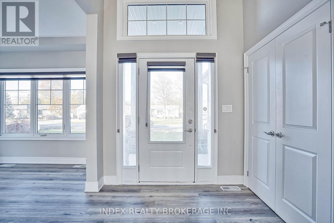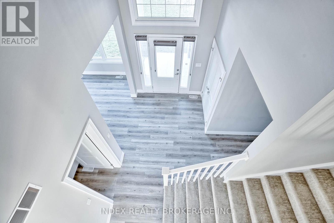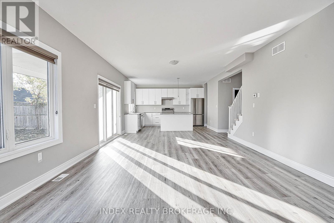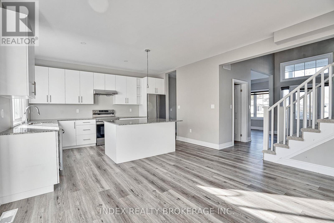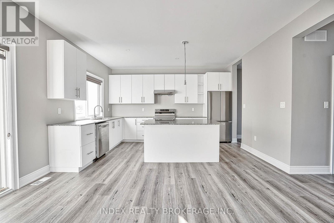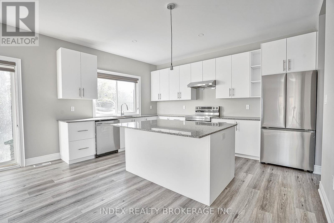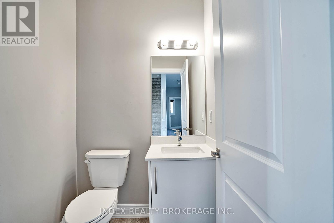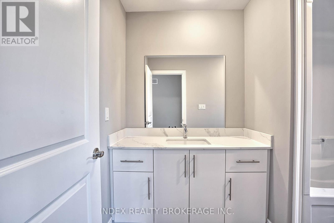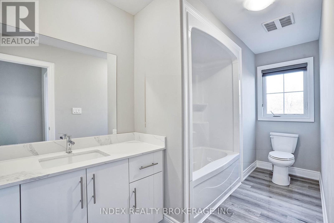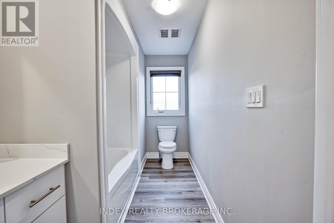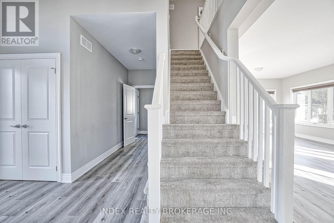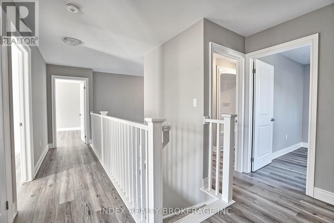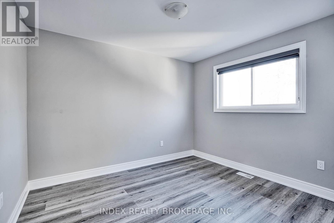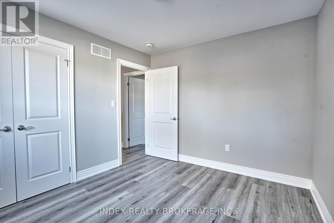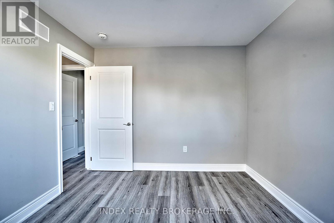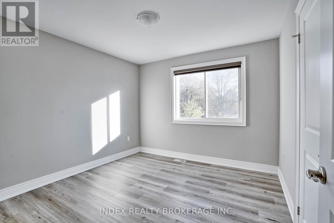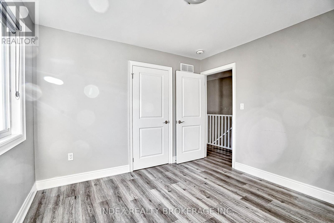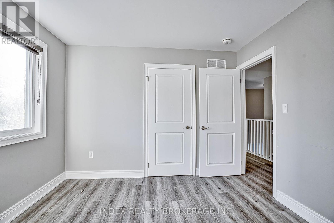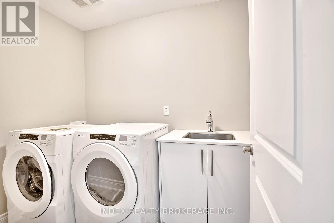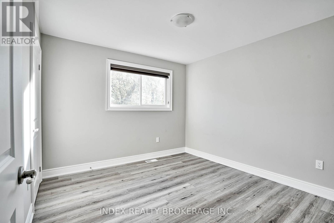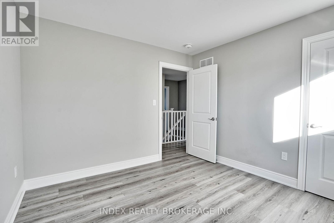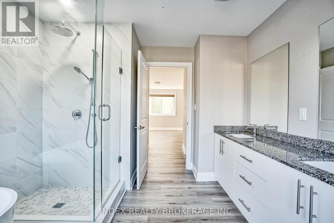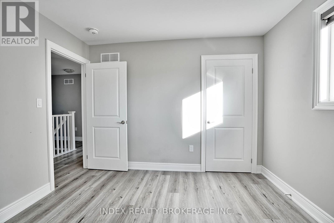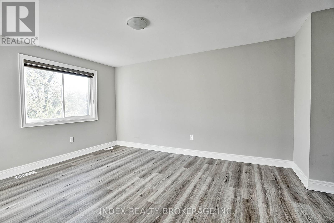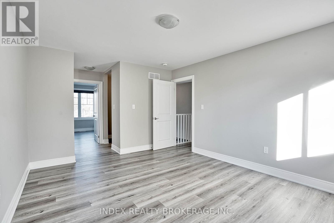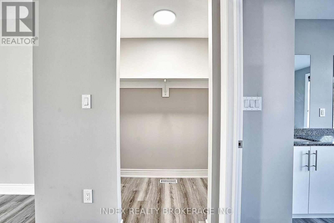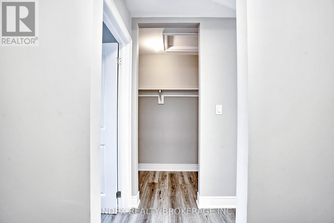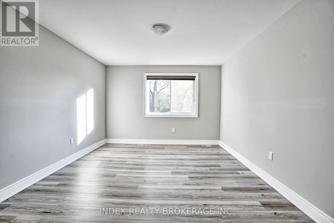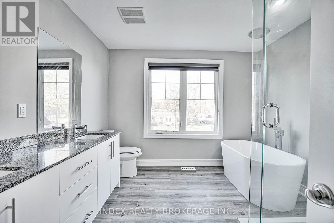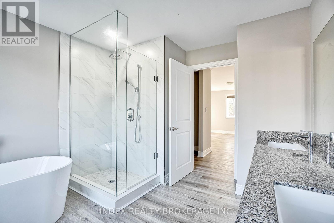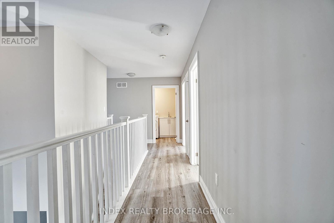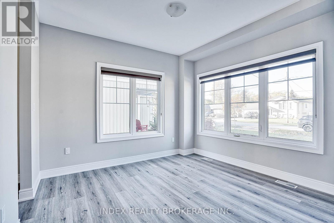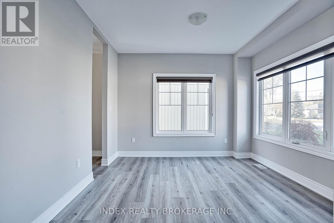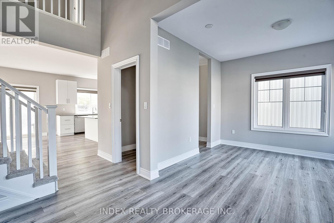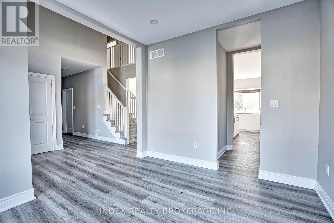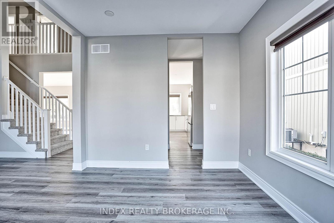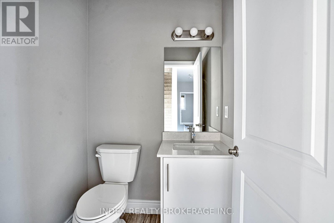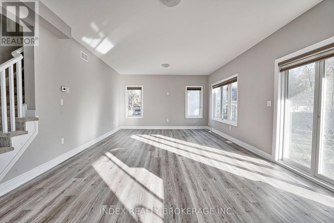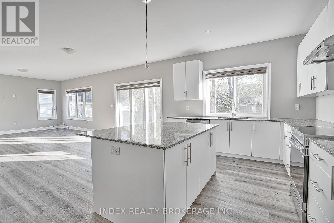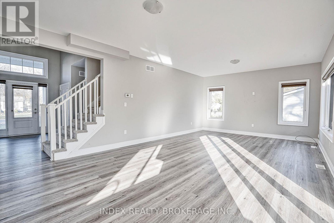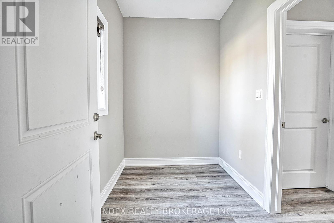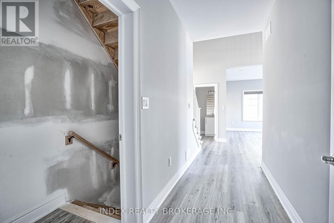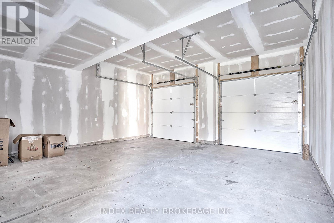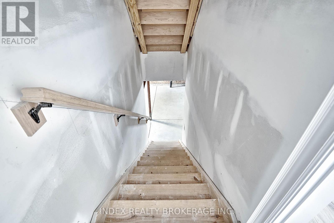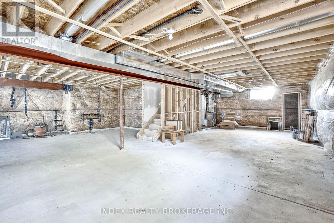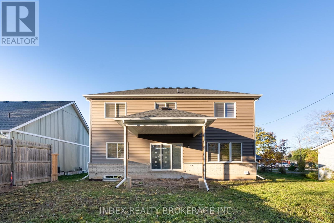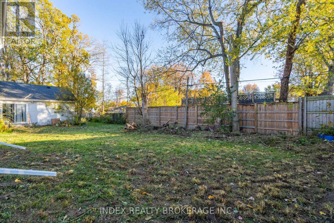3109 Riselay Avenue Fort Erie, Ontario L0S 1N0
$699,900
Custom Built!! 4 Bedrooms, 2.5 washrooms custom Built, Open Concept, Main floor Foyer Ceiling Open to second floor, combined living Rm/ Dining room and kitchen creates feeling of open airiness and offer abundance of natural light. Boost High Quality finishes, 9 feet Ceilings, Custom Kitchen W. Quartz Counters, Luxury Baths, Ensuite with tile Glass Shower and walking distance to Crystal beach. Laundry on second floor. (id:24801)
Property Details
| MLS® Number | X12493830 |
| Property Type | Single Family |
| Community Name | 337 - Crystal Beach |
| Equipment Type | Water Heater |
| Parking Space Total | 6 |
| Rental Equipment Type | Water Heater |
Building
| Bathroom Total | 3 |
| Bedrooms Above Ground | 4 |
| Bedrooms Total | 4 |
| Age | 0 To 5 Years |
| Appliances | Water Heater, Water Meter, Blinds, Dishwasher, Dryer, Stove, Washer, Refrigerator |
| Basement Development | Unfinished |
| Basement Type | N/a (unfinished) |
| Construction Style Attachment | Detached |
| Cooling Type | Central Air Conditioning, Ventilation System |
| Exterior Finish | Stone, Vinyl Siding |
| Flooring Type | Vinyl |
| Foundation Type | Concrete |
| Half Bath Total | 1 |
| Heating Fuel | Natural Gas |
| Heating Type | Forced Air |
| Stories Total | 2 |
| Size Interior | 2,000 - 2,500 Ft2 |
| Type | House |
| Utility Water | Municipal Water |
Parking
| Attached Garage | |
| Garage |
Land
| Acreage | No |
| Fence Type | Fenced Yard |
| Sewer | Sanitary Sewer |
| Size Depth | 125 Ft |
| Size Frontage | 61 Ft ,4 In |
| Size Irregular | 61.4 X 125 Ft |
| Size Total Text | 61.4 X 125 Ft |
Rooms
| Level | Type | Length | Width | Dimensions |
|---|---|---|---|---|
| Second Level | Primary Bedroom | 4.48 m | 3.61 m | 4.48 m x 3.61 m |
| Second Level | Bedroom 2 | 3.4 m | 3.05 m | 3.4 m x 3.05 m |
| Second Level | Bedroom 3 | 3.3 m | 3.25 m | 3.3 m x 3.25 m |
| Second Level | Bedroom 4 | 3.1 m | 3.25 m | 3.1 m x 3.25 m |
| Second Level | Laundry Room | Measurements not available | ||
| Main Level | Family Room | 4.43 m | 4.71 m | 4.43 m x 4.71 m |
| Main Level | Living Room | 3.56 m | 3.2 m | 3.56 m x 3.2 m |
| Main Level | Kitchen | 4.42 m | 5.7 m | 4.42 m x 5.7 m |
Contact Us
Contact us for more information
Samar Sidhu
Broker
(416) 262-5457
www.royalhomesgta.com/
2798 Thamesgate Dr #1
Mississauga, Ontario L4T 4E8
(905) 405-0100
(905) 405-1005
HTTP://www.indexrealtybrokerage.com
Jas Sidhu
Broker
(416) 881-7975
2798 Thamesgate Dr #1
Mississauga, Ontario L4T 4E8
(905) 405-0100
(905) 405-1005
HTTP://www.indexrealtybrokerage.com


