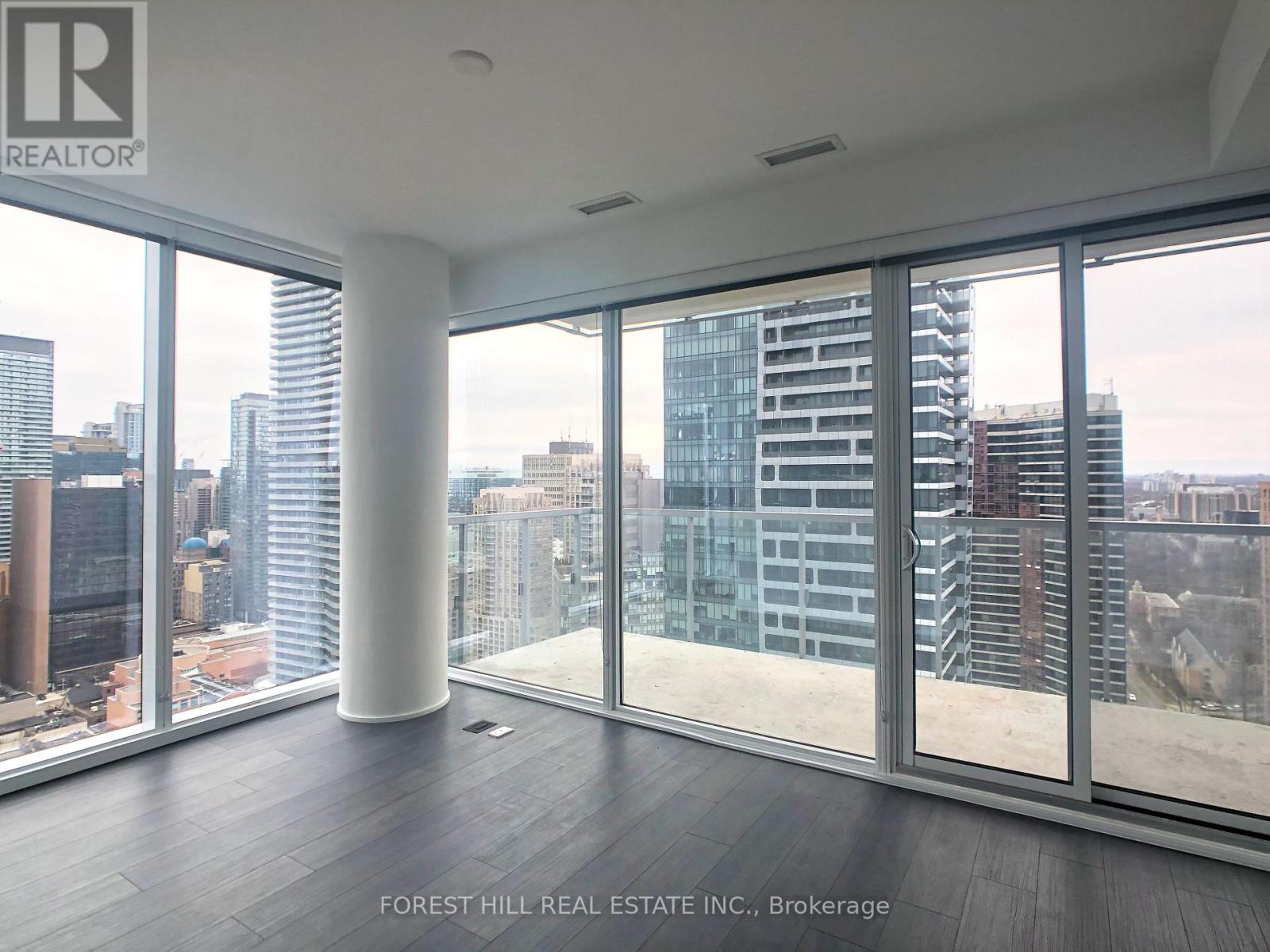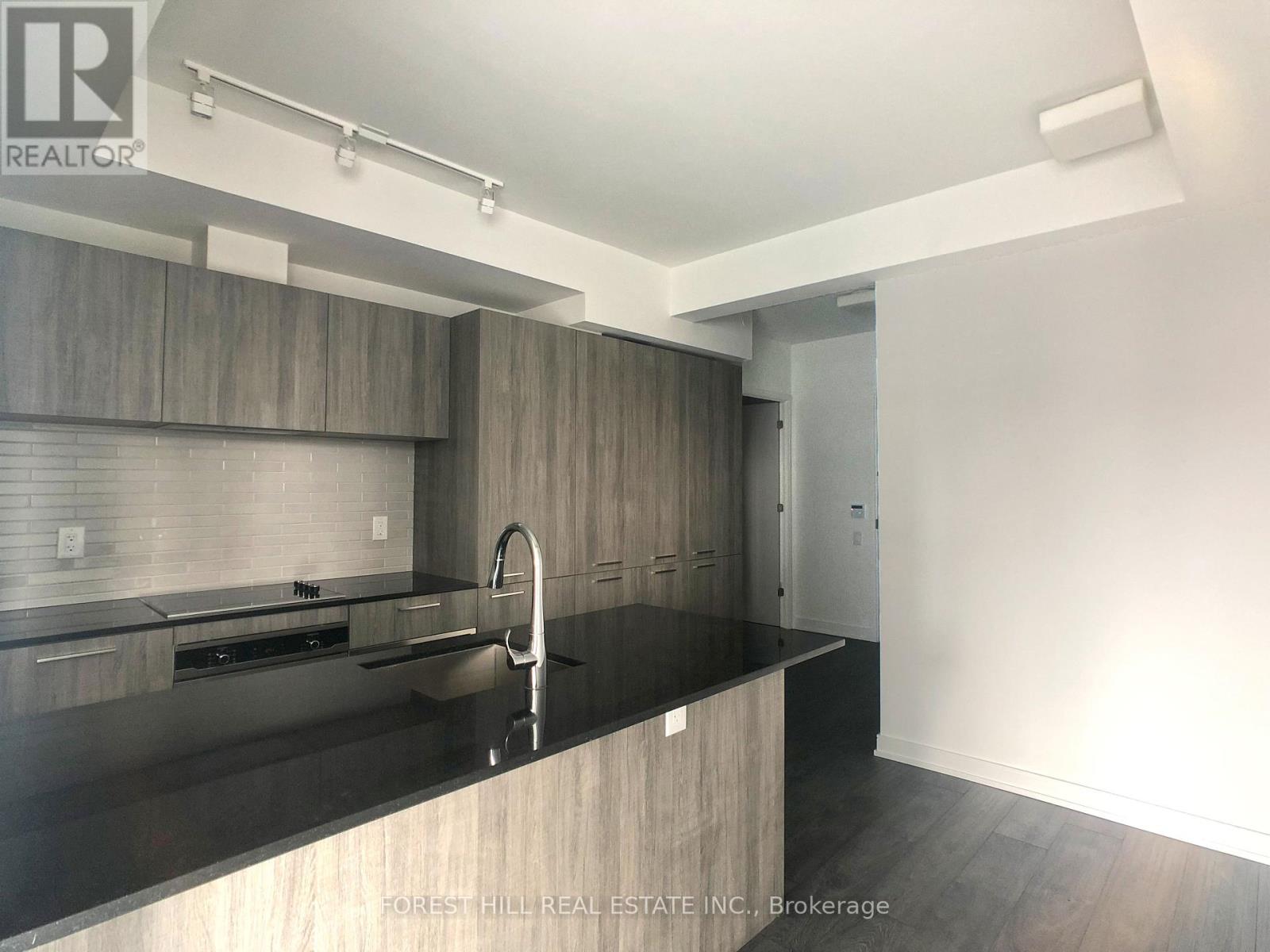3109 - 3 Gloucester Street Toronto, Ontario M4Y 1Z4
$3,200 Monthly
Location! Gorgeous & Desirable 2Bed/2Bath South West Corner Unit With Balcony, Parking & Locker @ The Gloucester On Yonge. Bright & Sunny, 709sf + 155sf Balcony With Spectacular Open & Unobstructed Views, 9' Ceilings, Huge Windows With Custom Blinds, Modern Kitchen. Amenities Include Gym With Glass Ceiling, Zero-Edge Outdoor Pool, Outdoor Louge/Kitchen, Coffee Bar, Guest Suites, Theatre Room, Meeting Room, Library & 24/7 Security/Concierge. Steps To All The Yonge St Conveniences; Mins To Wellesley TTC Subway, Aroma, Tim's, Galleria Supermarket, Rabba, LCBO, Pharmacies, Banks, Pubs, Restaurants & Shops, College Park mall, Eaton Centre, Bay St Financial District, Everything. Walk To Ryerson And U Of T. Parking is Not Included but is Available, Speak to Agent. **** EXTRAS **** Integrated Appliances Include Fridge, Oven, Cooktop, Dishwasher, Microwave & Hood. Front-Load Washer & Dryer. Custom Window Coverings. 1 Locker Included; Parking is Not Included but is Available, Speak to Agent. (id:24801)
Property Details
| MLS® Number | C11907664 |
| Property Type | Single Family |
| Community Name | Church-Yonge Corridor |
| Amenities Near By | Hospital, Public Transit, Schools |
| Community Features | Pet Restrictions |
| Features | Balcony |
| View Type | View |
Building
| Bathroom Total | 2 |
| Bedrooms Above Ground | 2 |
| Bedrooms Total | 2 |
| Amenities | Security/concierge, Exercise Centre, Recreation Centre, Visitor Parking, Storage - Locker |
| Cooling Type | Central Air Conditioning |
| Exterior Finish | Brick |
| Heating Fuel | Natural Gas |
| Heating Type | Heat Pump |
| Size Interior | 700 - 799 Ft2 |
| Type | Apartment |
Parking
| Underground |
Land
| Acreage | No |
| Land Amenities | Hospital, Public Transit, Schools |
Rooms
| Level | Type | Length | Width | Dimensions |
|---|---|---|---|---|
| Flat | Living Room | 6.2 m | 4.72 m | 6.2 m x 4.72 m |
| Flat | Dining Room | 6.2 m | 4.72 m | 6.2 m x 4.72 m |
| Flat | Kitchen | Measurements not available | ||
| Flat | Primary Bedroom | 2.98 m | 2.77 m | 2.98 m x 2.77 m |
| Flat | Bedroom 2 | 2.43 m | 2.74 m | 2.43 m x 2.74 m |
Contact Us
Contact us for more information
Jeffery E. Train
Salesperson
441 Spadina Road
Toronto, Ontario M5P 2W3
(416) 488-2875
(416) 488-2694
www.foresthill.com/



















