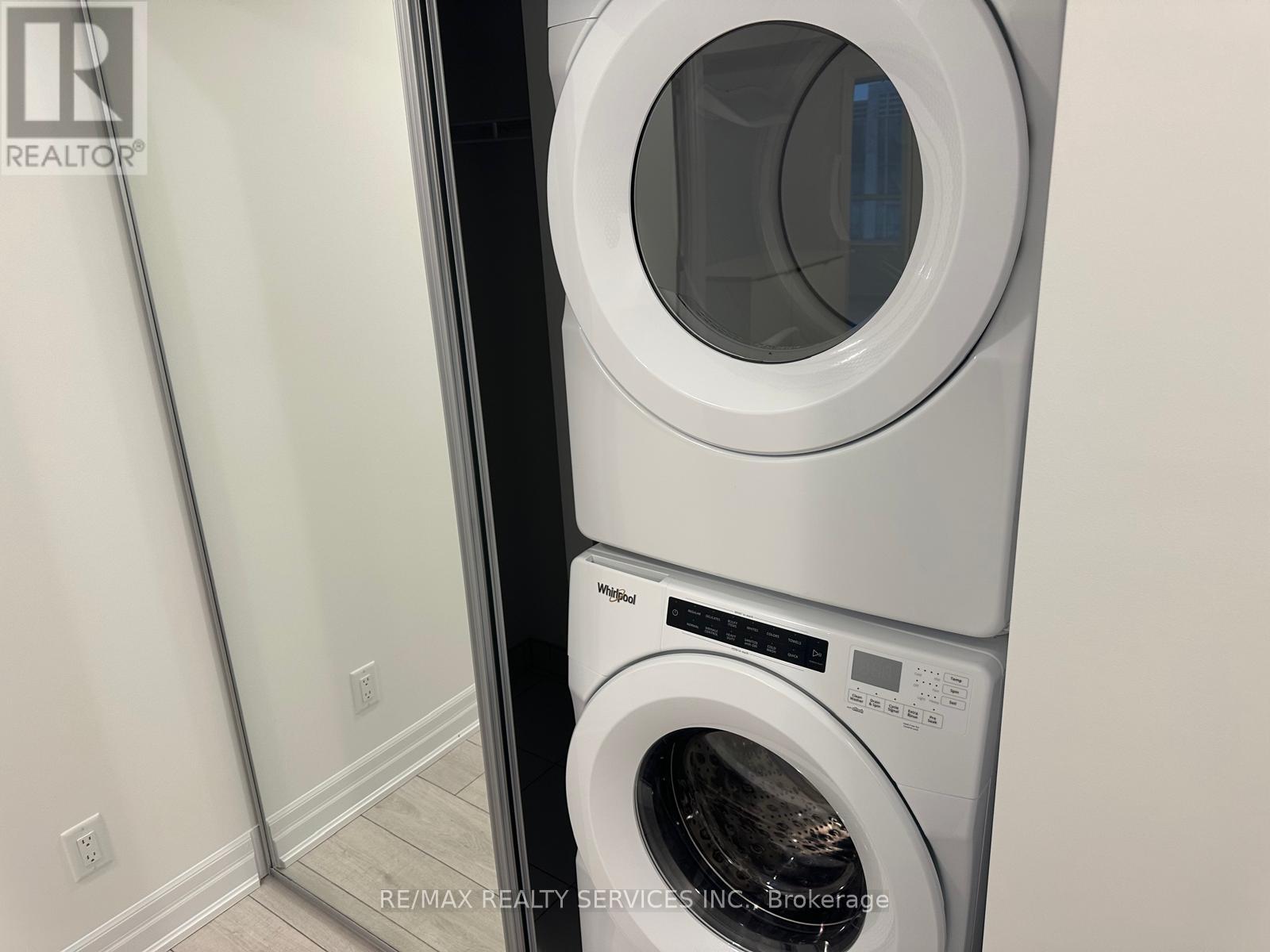3108 - 30 Elm Drive W Mississauga, Ontario L5B 0N6
$2,900 Monthly
Experience luxury living in this brand-new, never-lived-in 2Bedroom with 2 full bathrooms (Pearl model 701 sft + 26 sft Balcony) at Edge Tower 2, Mississauga. Featuring floor-to-ceiling windows, a rare full-length balcony with stunning views, and 9' smooth ceilings with modern lighting. Enjoy a sleek kitchen with integrated European appliances, quartz countertops, and ample storage. The master bedroom includes an en-suite bathroom while the second bedroom perfect for guests or a home office and both rooms have big windows filling the space with natural light. This gorgeous condo includes in-suite laundry and a central Vacuum system ensuring easy maintenance and comfort. Steps to Square One, parks, schools, and the future Hurontario LRT. Minutes to major highways (403, 401, QEW). **EXTRAS** Amazing amenities include 24hr Conceirge, Media, Games Lounge and Theatre Room, Gym, Party Rm, Guest Suites & Upper Terrace. Building Insurance, Common Elements, Water and Heat. (id:24801)
Property Details
| MLS® Number | W11958075 |
| Property Type | Single Family |
| Community Name | Fairview |
| Amenities Near By | Park, Schools, Public Transit, Place Of Worship, Hospital |
| Community Features | Pets Not Allowed |
| Features | Balcony, Carpet Free |
| Parking Space Total | 1 |
| View Type | View Of Water |
Building
| Bathroom Total | 2 |
| Bedrooms Above Ground | 2 |
| Bedrooms Total | 2 |
| Amenities | Security/concierge, Party Room, Visitor Parking, Exercise Centre, Storage - Locker |
| Appliances | Dishwasher, Dryer, Hood Fan, Microwave, Refrigerator, Stove, Washer |
| Cooling Type | Central Air Conditioning |
| Exterior Finish | Concrete |
| Flooring Type | Hardwood |
| Heating Fuel | Natural Gas |
| Heating Type | Forced Air |
| Size Interior | 700 - 799 Ft2 |
| Type | Apartment |
Parking
| Underground |
Land
| Acreage | No |
| Land Amenities | Park, Schools, Public Transit, Place Of Worship, Hospital |
Rooms
| Level | Type | Length | Width | Dimensions |
|---|---|---|---|---|
| Main Level | Living Room | 3.66 m | 3.05 m | 3.66 m x 3.05 m |
| Main Level | Dining Room | 3.66 m | 3.05 m | 3.66 m x 3.05 m |
| Main Level | Kitchen | 3.35 m | 2.13 m | 3.35 m x 2.13 m |
| Main Level | Primary Bedroom | 3.35 m | 3.05 m | 3.35 m x 3.05 m |
| Main Level | Bedroom 2 | 2.74 m | 2.43 m | 2.74 m x 2.43 m |
https://www.realtor.ca/real-estate/27881703/3108-30-elm-drive-w-mississauga-fairview-fairview
Contact Us
Contact us for more information
Sandeep Gosain
Broker
(647) 969-5687
www.gtahothomes.com/
295 Queen Street East
Brampton, Ontario L6W 3R1
(905) 456-1000
(905) 456-1924












