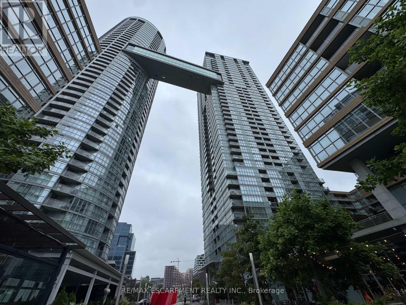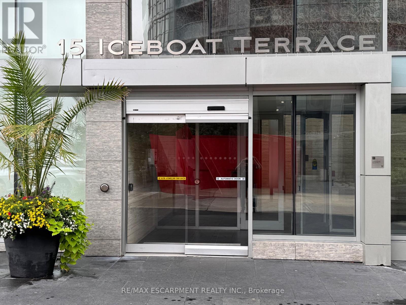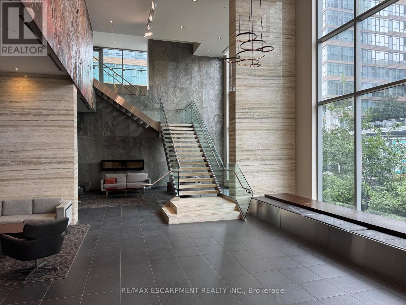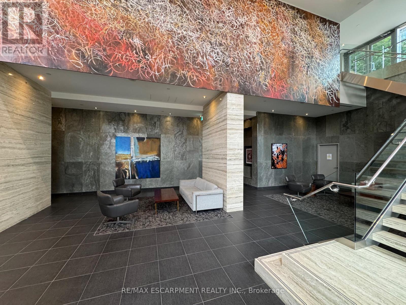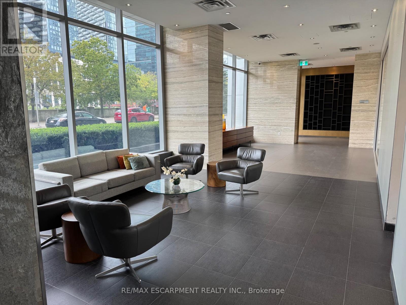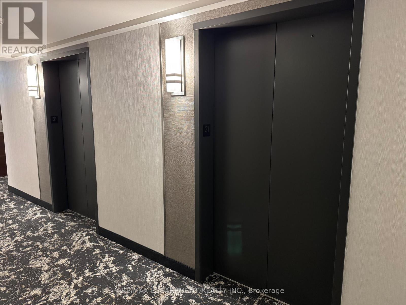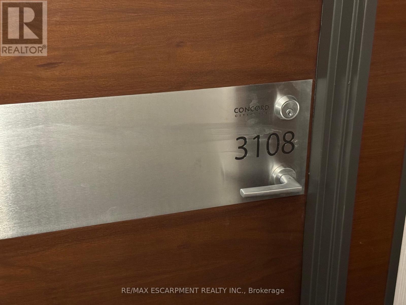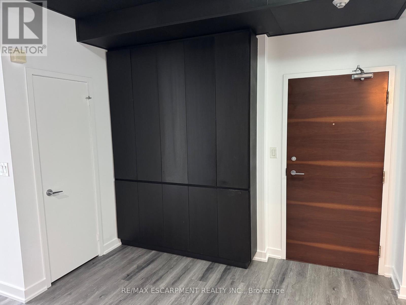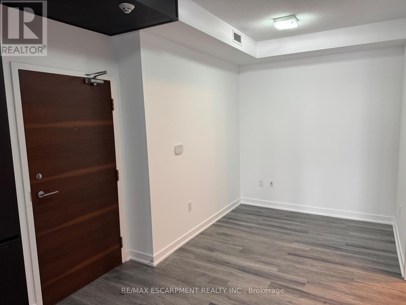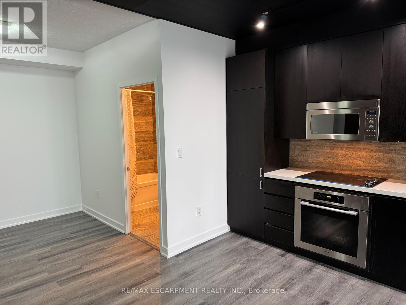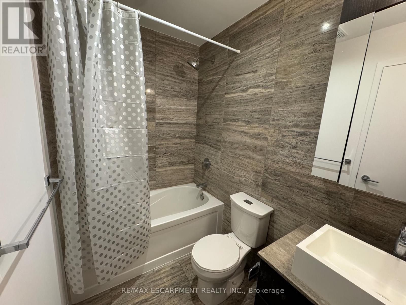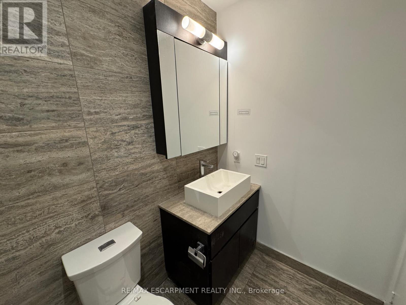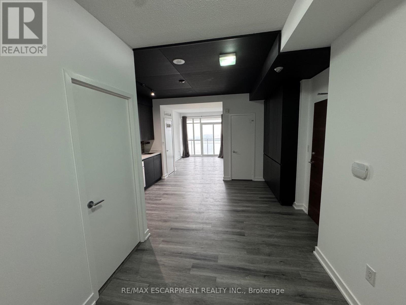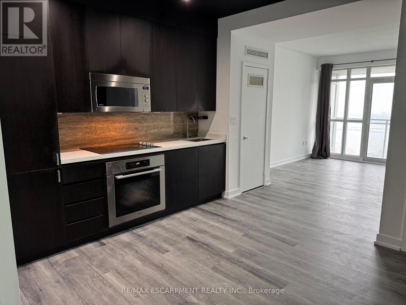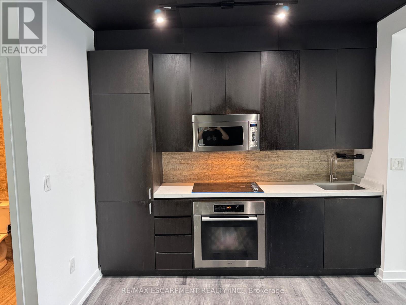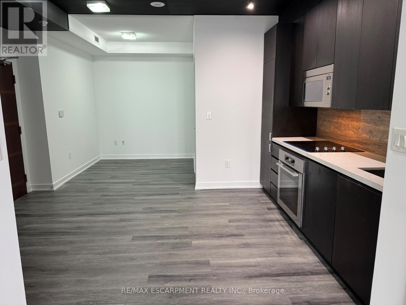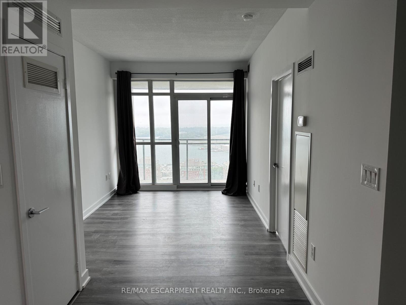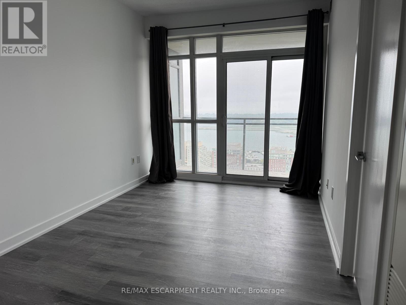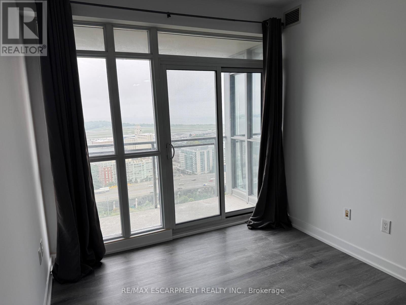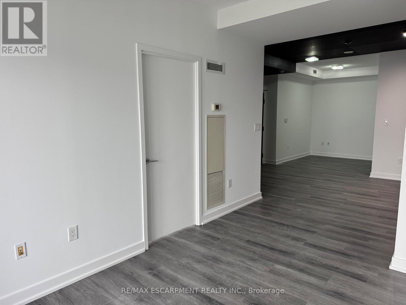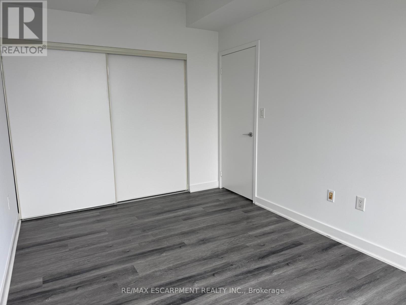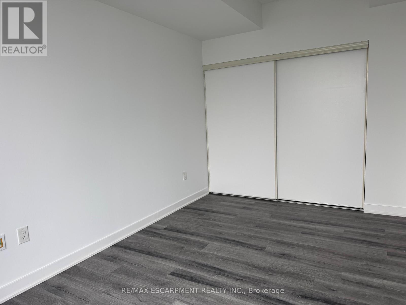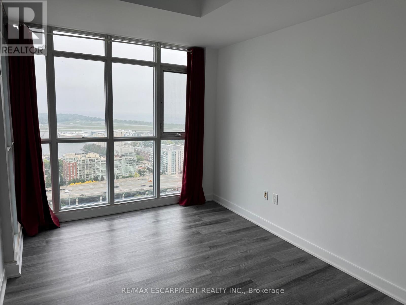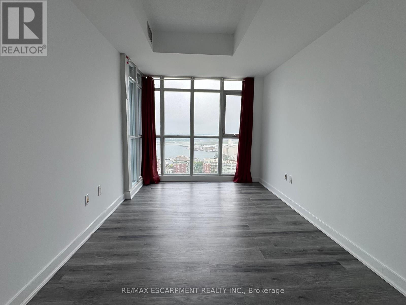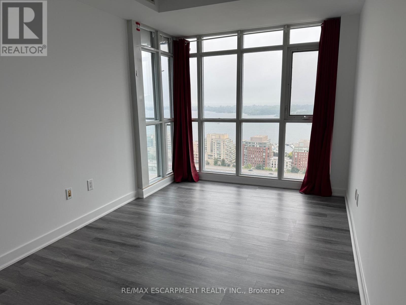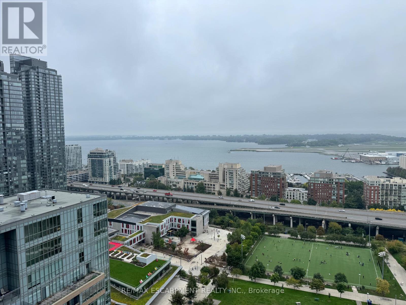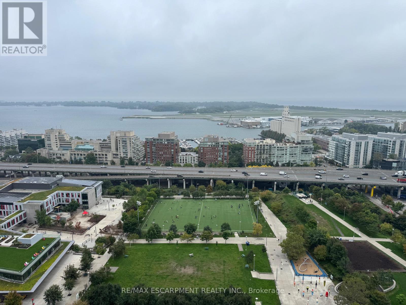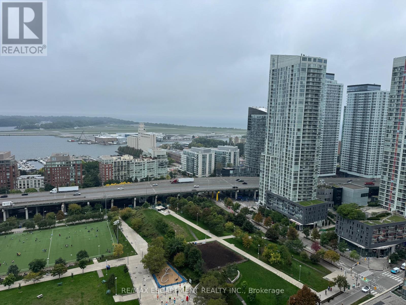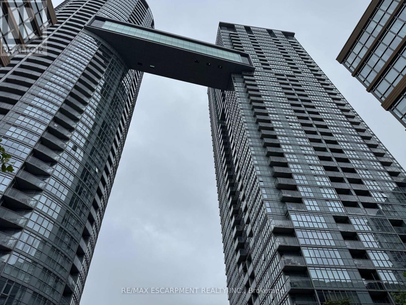3108 - 15 Iceboat Terrace Toronto, Ontario M5V 4A5
$2,800 Monthly
Location Location Location! Freshly renovated sun filled 1 bedroom plus den unit located in City Place's Parade Tower offers unobstructed south-facing views and open concept living. Modern eat in kitchen with large pantry, finished with built in appliances and designer backsplash. Large den offers many uses such as a home office, library, or hobby area. With floor to ceiling windows, enjoy breathtaking views and gorgeous sunsets from both the living room and primary bedroom including wall to wall closets. Truly and entertainers dream. Retreat in the spa like bath complete with soaking tub and built in vanity. Amazing layout. Convenience of a parking spot on P1 included. Award winning amenities include an indoor swimming pool, fully equipped fitness room, yoga studio, recreation room, rooftop terrace with BBQ, theatre, party room, squash courts, and 24-hour concierge. Just steps from Canoe Landing Park, Canoe Landing Community Centre, grocery stores, restaurants, coffee shops, Scotiabank Arena, Rogers Centre, CN Tower, waterfront, Billy Bishop, transit, QEW, and so much more. This unit has it all! (id:24801)
Property Details
| MLS® Number | C12427238 |
| Property Type | Single Family |
| Community Name | Waterfront Communities C1 |
| Amenities Near By | Park, Public Transit |
| Community Features | Pets Not Allowed, Community Centre |
| Features | Balcony, Carpet Free, In Suite Laundry |
| Parking Space Total | 1 |
| View Type | View Of Water |
Building
| Bathroom Total | 1 |
| Bedrooms Above Ground | 1 |
| Bedrooms Below Ground | 1 |
| Bedrooms Total | 2 |
| Age | 11 To 15 Years |
| Amenities | Security/concierge, Exercise Centre, Party Room, Visitor Parking, Separate Heating Controls |
| Appliances | Cooktop, Dishwasher, Dryer, Microwave, Oven, Washer, Refrigerator |
| Cooling Type | Central Air Conditioning |
| Exterior Finish | Concrete |
| Flooring Type | Laminate, Tile |
| Heating Fuel | Natural Gas |
| Heating Type | Forced Air |
| Size Interior | 600 - 699 Ft2 |
| Type | Apartment |
Parking
| Underground | |
| Garage |
Land
| Acreage | No |
| Land Amenities | Park, Public Transit |
Rooms
| Level | Type | Length | Width | Dimensions |
|---|---|---|---|---|
| Main Level | Living Room | 4.3 m | 2.88 m | 4.3 m x 2.88 m |
| Main Level | Dining Room | 4.3 m | 3.05 m | 4.3 m x 3.05 m |
| Main Level | Kitchen | 4.3 m | 3.05 m | 4.3 m x 3.05 m |
| Main Level | Primary Bedroom | 4.45 m | 3.05 m | 4.45 m x 3.05 m |
| Main Level | Den | 2.6 m | 2.4 m | 2.6 m x 2.4 m |
| Main Level | Bathroom | Measurements not available |
Contact Us
Contact us for more information
Robert Violo
Salesperson
www.robertviolo.com/
www.facebook.com/RobertVioloRealtor
www.twitter.com/robviolo
www.linkedin.com/in/robviolo
(905) 842-7677
(905) 337-9171
Graham Kerr
Salesperson
www.homeandpark.ca/
www.facebook.com/homeandparkgroup
(905) 842-7677
(905) 337-9171


