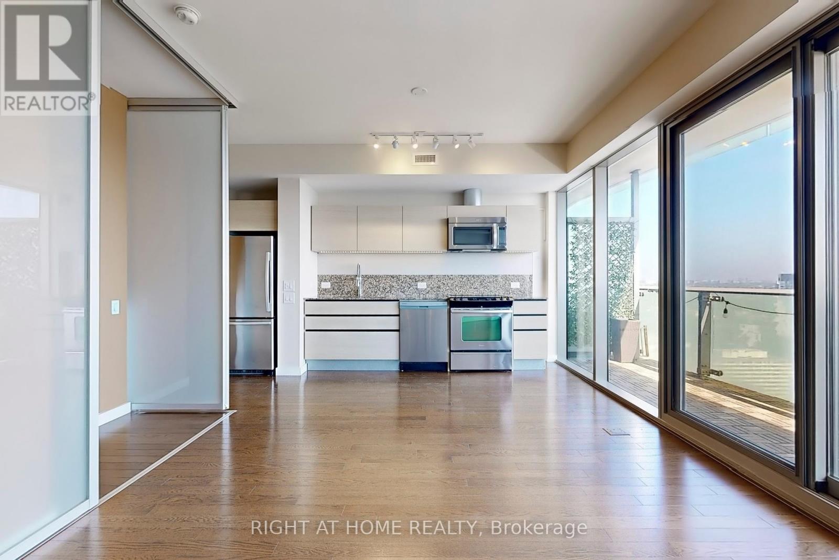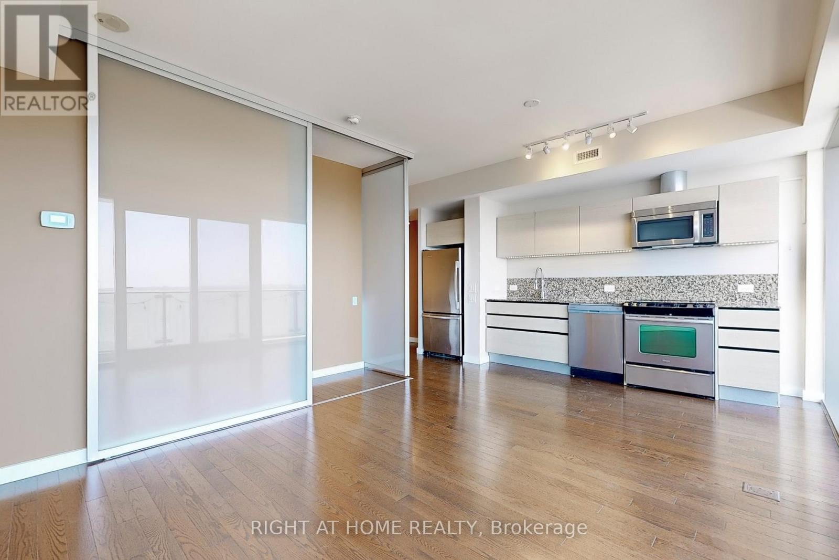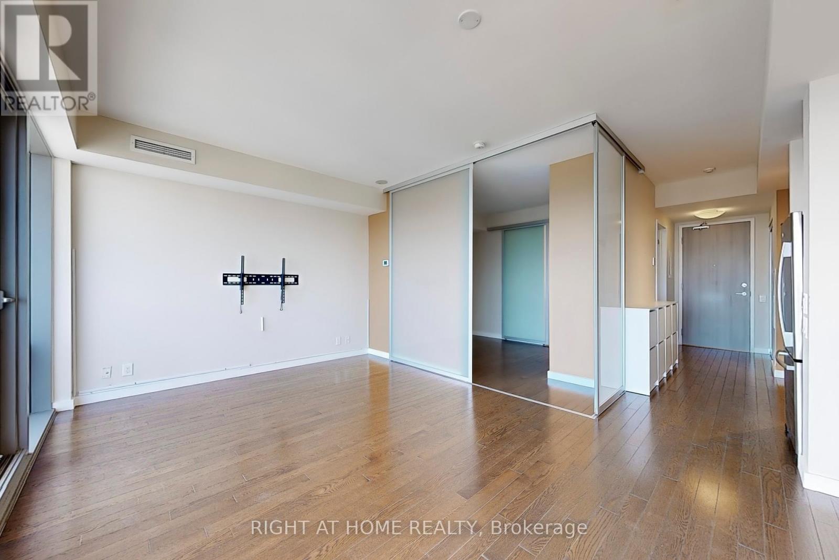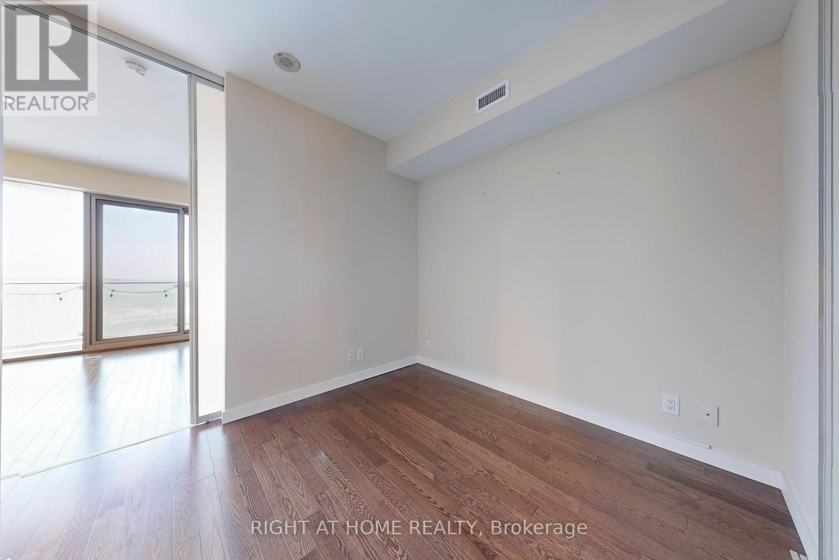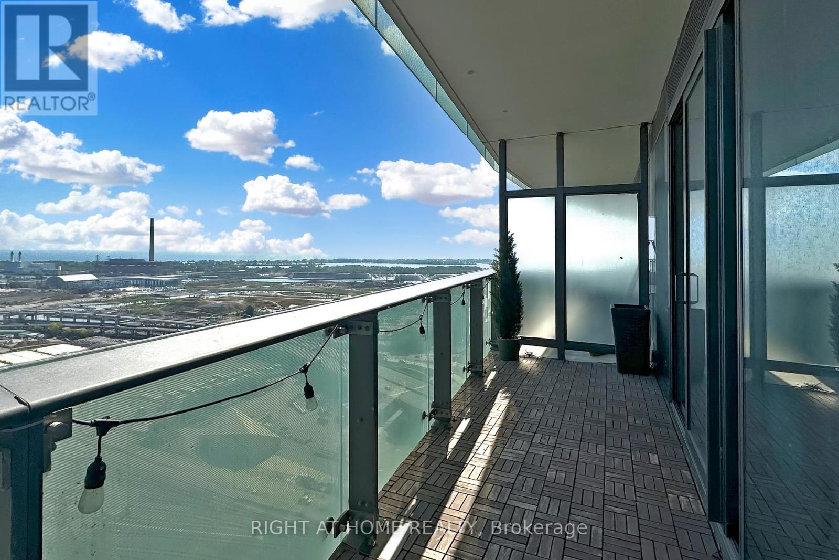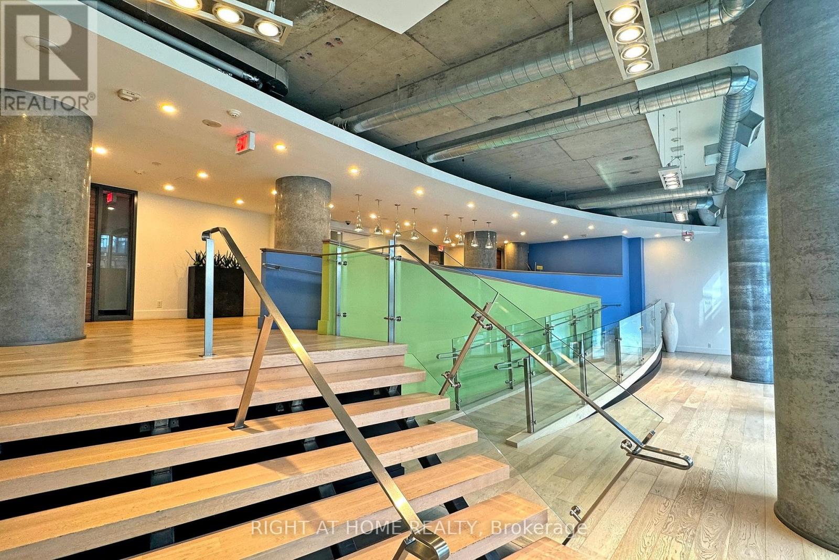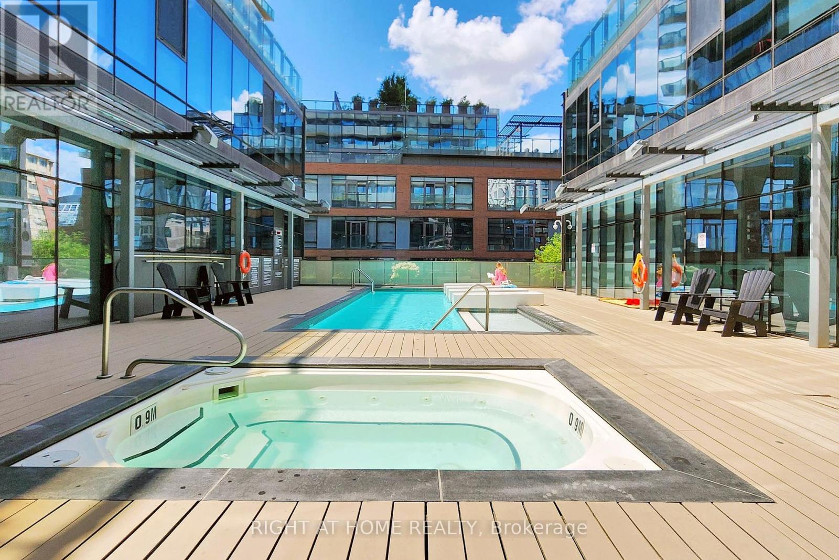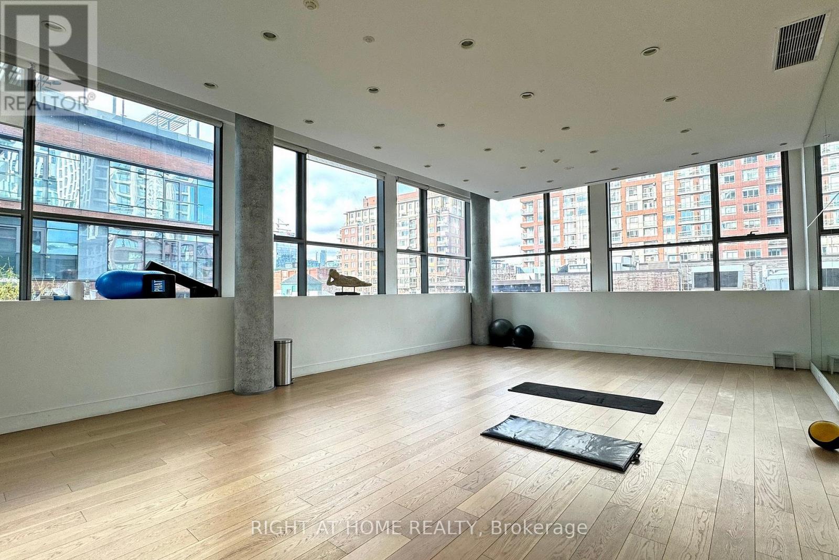3105 - 390 Cherry Street Toronto, Ontario M5A 0E2
$599,000Maintenance, Water, Parking, Insurance, Common Area Maintenance, Heat
$710.43 Monthly
Maintenance, Water, Parking, Insurance, Common Area Maintenance, Heat
$710.43 MonthlyExperience the ultimate in city living at The Gooderham in the historic Distillery District! This spacious 1-bedroom + study condo offers modern features, including stone countertops, stainless steel appliances, and floor-to-ceiling windows that fill the space with natural light. Step onto the oversized balcony and take in the incredible view. Conveniently located steps from shops, restaurants, art galleries, and public transit. Includes 1 parking spot and 2 lockers for extra storage. **** EXTRAS **** Outdoor Pool, Gym, Sauna, Yoga/Pilates Room, Movie Room, Party Room, Guest Suites, Rooftop Deck, Bbq & 24/7 Concierge. (id:24801)
Property Details
| MLS® Number | C10432267 |
| Property Type | Single Family |
| Community Name | Waterfront Communities C8 |
| Amenities Near By | Public Transit, Park |
| Community Features | Pet Restrictions |
| Features | Balcony, Carpet Free |
| Parking Space Total | 1 |
| View Type | View |
Building
| Bathroom Total | 1 |
| Bedrooms Above Ground | 1 |
| Bedrooms Below Ground | 1 |
| Bedrooms Total | 2 |
| Amenities | Party Room, Exercise Centre, Recreation Centre, Storage - Locker, Security/concierge |
| Appliances | Oven - Built-in, Dishwasher, Dryer, Microwave, Refrigerator, Stove, Washer |
| Cooling Type | Central Air Conditioning |
| Exterior Finish | Brick Facing |
| Fire Protection | Security Guard |
| Heating Fuel | Natural Gas |
| Heating Type | Forced Air |
| Size Interior | 500 - 599 Ft2 |
| Type | Apartment |
Parking
| Underground |
Land
| Acreage | No |
| Land Amenities | Public Transit, Park |
Rooms
| Level | Type | Length | Width | Dimensions |
|---|---|---|---|---|
| Flat | Living Room | 4.98 m | 3.55 m | 4.98 m x 3.55 m |
| Flat | Dining Room | 4.98 m | 3.55 m | 4.98 m x 3.55 m |
| Flat | Kitchen | 4.98 m | 3.55 m | 4.98 m x 3.55 m |
| Flat | Bedroom | 2.99 m | 2.81 m | 2.99 m x 2.81 m |
| Flat | Den | 2.8 m | 1.98 m | 2.8 m x 1.98 m |
Contact Us
Contact us for more information
Joy Paterson
Broker
www.instagram.com/joypatersontoronto
www.facebook.com/joypatersonhomes
twitter.com/Joy_Paterson
ca.linkedin.com/in/joypaterson
1396 Don Mills Rd Unit B-121
Toronto, Ontario M3B 0A7
(416) 391-3232
(416) 391-0319
www.rightathomerealty.com/






